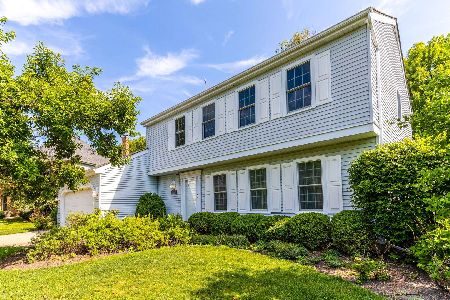1133 Kristin Drive, Libertyville, Illinois 60048
$650,000
|
Sold
|
|
| Status: | Closed |
| Sqft: | 4,378 |
| Cost/Sqft: | $160 |
| Beds: | 4 |
| Baths: | 4 |
| Year Built: | 1988 |
| Property Taxes: | $15,991 |
| Days On Market: | 4954 |
| Lot Size: | 0,23 |
Description
Master Crafted-Exceptional floor plan. Brick exterior, walk out lower level. Designer windows throughout & high profile moldings, wide baseboards. Formal liv/din. Fam rm opens to vaulted sun rm. Huge gourmet kitchen, 1st flr office w/built ins. Master Suite w/his & her closets, spa bath. Jack.Jill bath Private Suite. Newer furnaces-A/C. Wood floors refinished, baths updated, prof landscape, expansive deck.
Property Specifics
| Single Family | |
| — | |
| Traditional | |
| 1988 | |
| Full,Walkout | |
| TIMBERLINE | |
| No | |
| 0.23 |
| Lake | |
| Interlaken Ridge | |
| 75 / Annual | |
| Other | |
| Lake Michigan | |
| Public Sewer | |
| 08059022 | |
| 11171120180000 |
Nearby Schools
| NAME: | DISTRICT: | DISTANCE: | |
|---|---|---|---|
|
Grade School
Butterfield School |
70 | — | |
|
Middle School
Highland Middle School |
70 | Not in DB | |
|
High School
Libertyville High School |
128 | Not in DB | |
Property History
| DATE: | EVENT: | PRICE: | SOURCE: |
|---|---|---|---|
| 9 Aug, 2012 | Sold | $650,000 | MRED MLS |
| 20 Jun, 2012 | Under contract | $699,000 | MRED MLS |
| — | Last price change | $729,000 | MRED MLS |
| 4 May, 2012 | Listed for sale | $729,000 | MRED MLS |
Room Specifics
Total Bedrooms: 4
Bedrooms Above Ground: 4
Bedrooms Below Ground: 0
Dimensions: —
Floor Type: Carpet
Dimensions: —
Floor Type: Carpet
Dimensions: —
Floor Type: Carpet
Full Bathrooms: 4
Bathroom Amenities: Whirlpool,Separate Shower
Bathroom in Basement: 0
Rooms: Den,Sun Room,Eating Area
Basement Description: Unfinished,Exterior Access
Other Specifics
| 2.5 | |
| — | |
| Concrete | |
| Deck, Patio | |
| Landscaped,Wooded | |
| 80 X 125 | |
| Unfinished | |
| Full | |
| Vaulted/Cathedral Ceilings, Hardwood Floors, First Floor Laundry | |
| Double Oven, Microwave, Dishwasher, Refrigerator, Disposal | |
| Not in DB | |
| Sidewalks, Street Lights, Street Paved | |
| — | |
| — | |
| Double Sided, Wood Burning, Gas Starter |
Tax History
| Year | Property Taxes |
|---|---|
| 2012 | $15,991 |
Contact Agent
Nearby Similar Homes
Nearby Sold Comparables
Contact Agent
Listing Provided By
Berkshire Hathaway HomeServices KoenigRubloff





