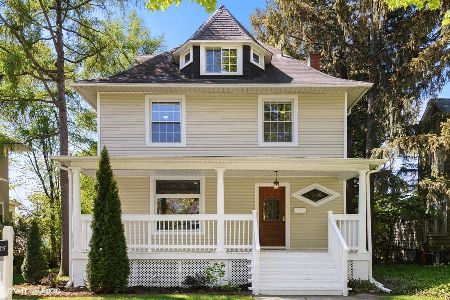1133 Lake Avenue, Wilmette, Illinois 60091
$990,000
|
Sold
|
|
| Status: | Closed |
| Sqft: | 2,874 |
| Cost/Sqft: | $339 |
| Beds: | 4 |
| Baths: | 3 |
| Year Built: | 1902 |
| Property Taxes: | $20,877 |
| Days On Market: | 1978 |
| Lot Size: | 0,00 |
Description
Absolutely stunning gut rehab of this East Wilmette beauty. The grace of the original Victorian farmhouse converges with contemporary style, charm and design to create the perfect mix of everything today's buyer is searching for. The current sellers received the 2013 award for Historical Restoration from the Wilmette Community Development Department for their restoration of the original home. Fantastic curb appeal with the addition of a new front porch with Trex decking reminiscent of the original home's porch. Stylish foyer welcomes you into the living room with the original marble fireplace updated with gas line. Fabulous chef's kitchen (because the owner was a chef!) with huge butcher block island, soap stone & marble counters, high-end appliances, tons of practical storage and huge table space. This fab kitchen overlooks the beautiful expansive fenced backyard with new blue stone patio. Generous formal dining room with outstanding wallpaper is perfect for entertaining. Spacious family room with great natural light opens to the kitchen, living room and the dining room. Separate bonus room is perfect as office, play space, art room, etc. Super cute powder room & fantastic mudroom with great built-ins & large closet complete the first level. The second floor features a generous primary suite with beautiful newer marble bath. The three secondary bedrooms are cute and spacious. And second floor laundry! Unfinished attic currently offers great storage, but has the potential to be finished for additional finished space. Soaring 10' ceilings on both the main floor and second floor and great windows create beautiful open spaces with loads of light. Basement is solid storage. Complete restoration in 2013 with new three car garage, new Marvin windows, new dual zone HVAC systems, new Hardy Board on exterior, new water heater, new blown-in insulation, new 220v electrical, new oak flooring in most rooms, new central vac and so much more! Phenomenal location close to town, Metra, Central Elementary, St. Francis Xavier Private School, Gillson Beach/Park, Lake Michigan, parks, restaurants & shopping. A must see!
Property Specifics
| Single Family | |
| — | |
| — | |
| 1902 | |
| — | |
| — | |
| No | |
| — |
| Cook | |
| — | |
| 0 / Not Applicable | |
| — | |
| — | |
| — | |
| 10822024 | |
| 05341040030000 |
Nearby Schools
| NAME: | DISTRICT: | DISTANCE: | |
|---|---|---|---|
|
Grade School
Central Elementary School |
39 | — | |
|
Middle School
Highcrest Middle School |
39 | Not in DB | |
|
High School
New Trier Twp H.s. Northfield/wi |
203 | Not in DB | |
|
Alternate Junior High School
Wilmette Junior High School |
— | Not in DB | |
Property History
| DATE: | EVENT: | PRICE: | SOURCE: |
|---|---|---|---|
| 1 Aug, 2012 | Sold | $431,000 | MRED MLS |
| 21 May, 2012 | Under contract | $535,000 | MRED MLS |
| 10 Oct, 2011 | Listed for sale | $535,000 | MRED MLS |
| 5 Oct, 2020 | Sold | $990,000 | MRED MLS |
| 21 Aug, 2020 | Under contract | $975,000 | MRED MLS |
| 19 Aug, 2020 | Listed for sale | $975,000 | MRED MLS |
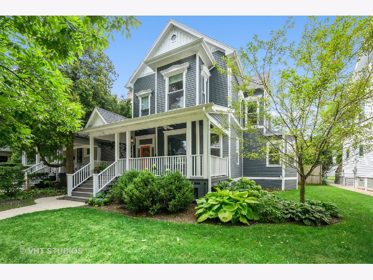
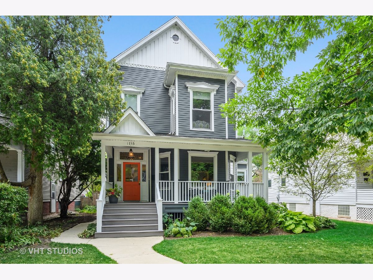
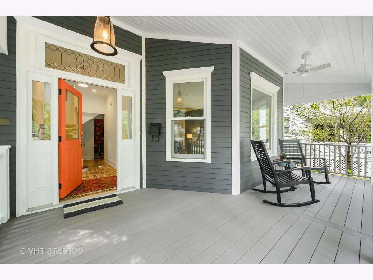
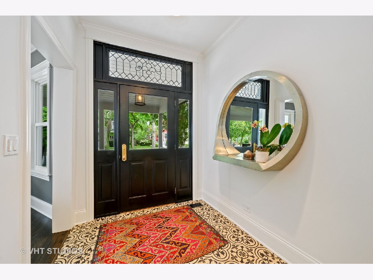
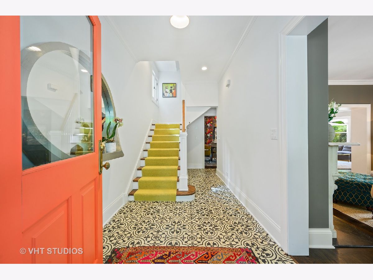
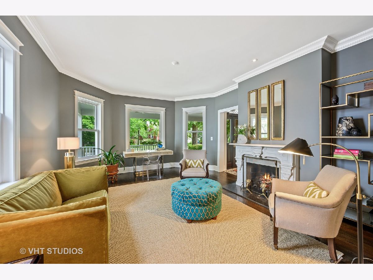
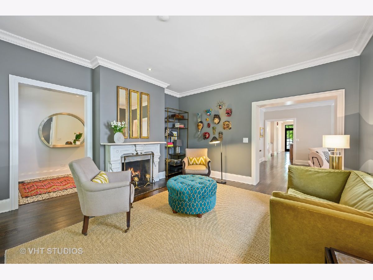
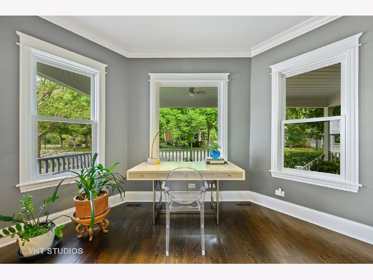
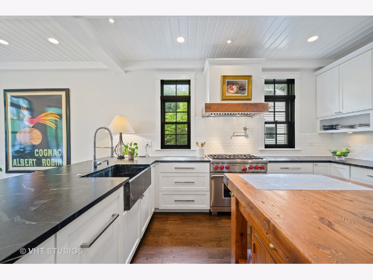
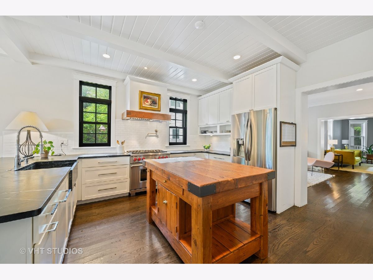
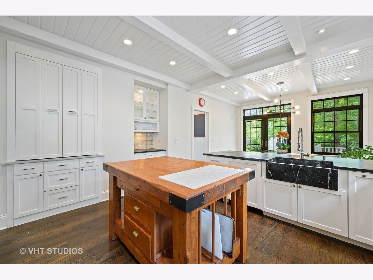
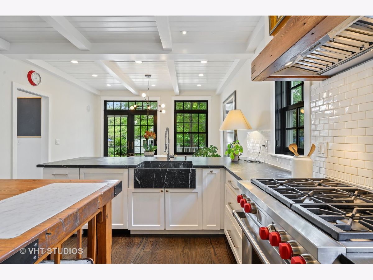
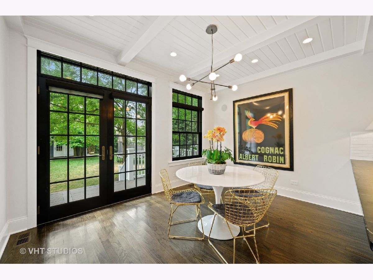
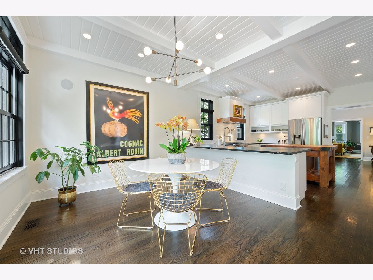
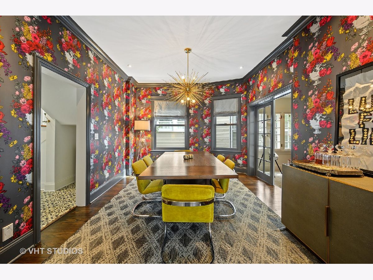
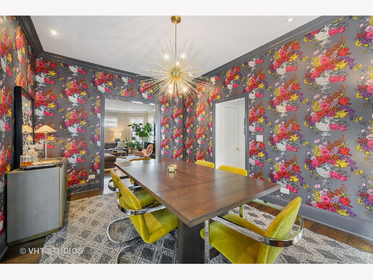
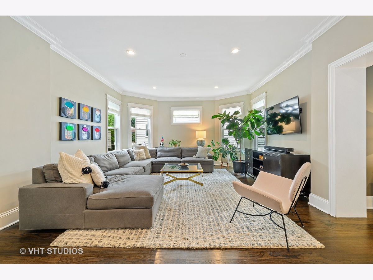
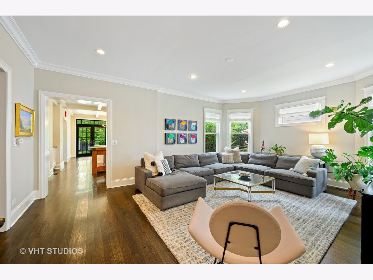
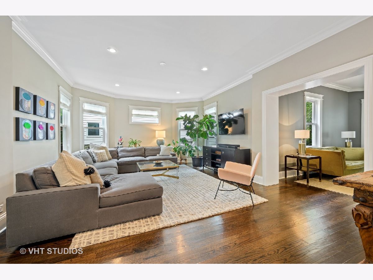
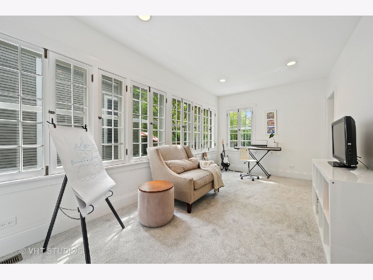
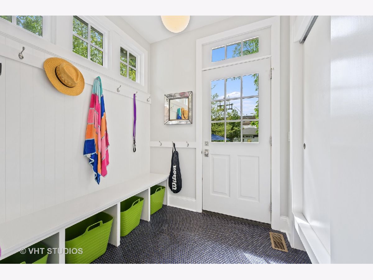
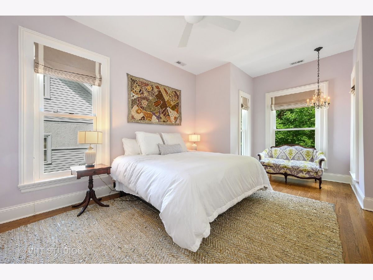
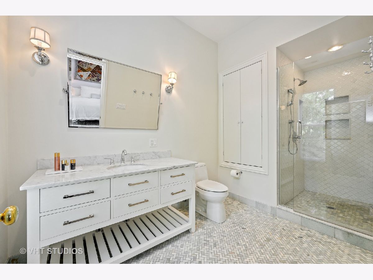
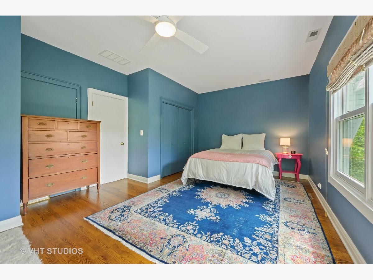
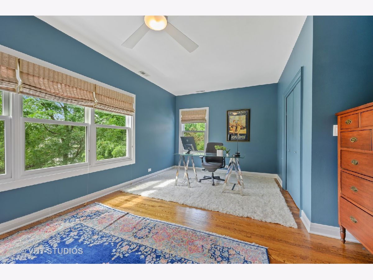
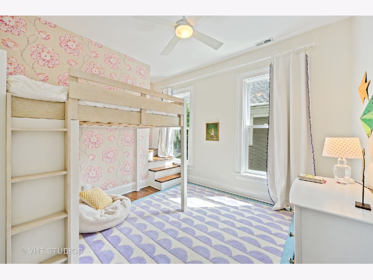
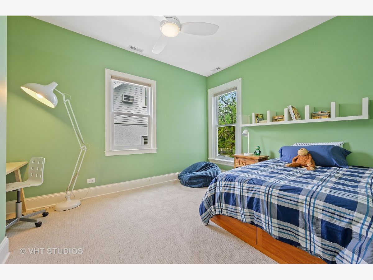
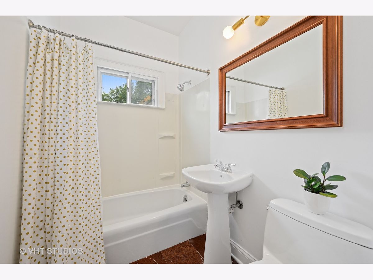
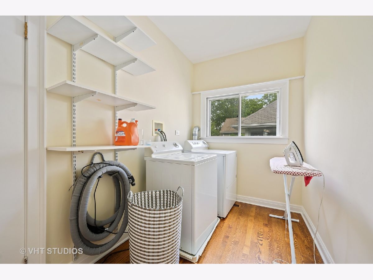
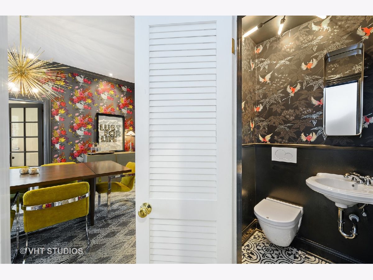
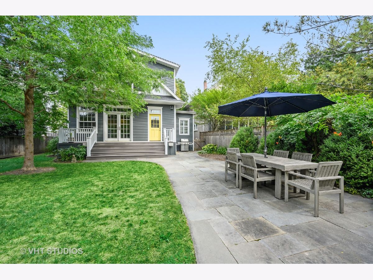
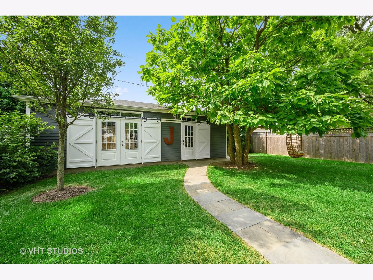
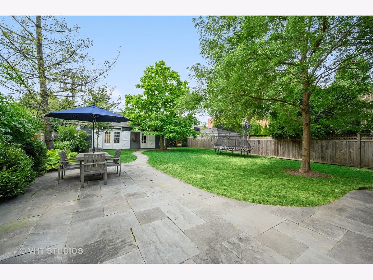
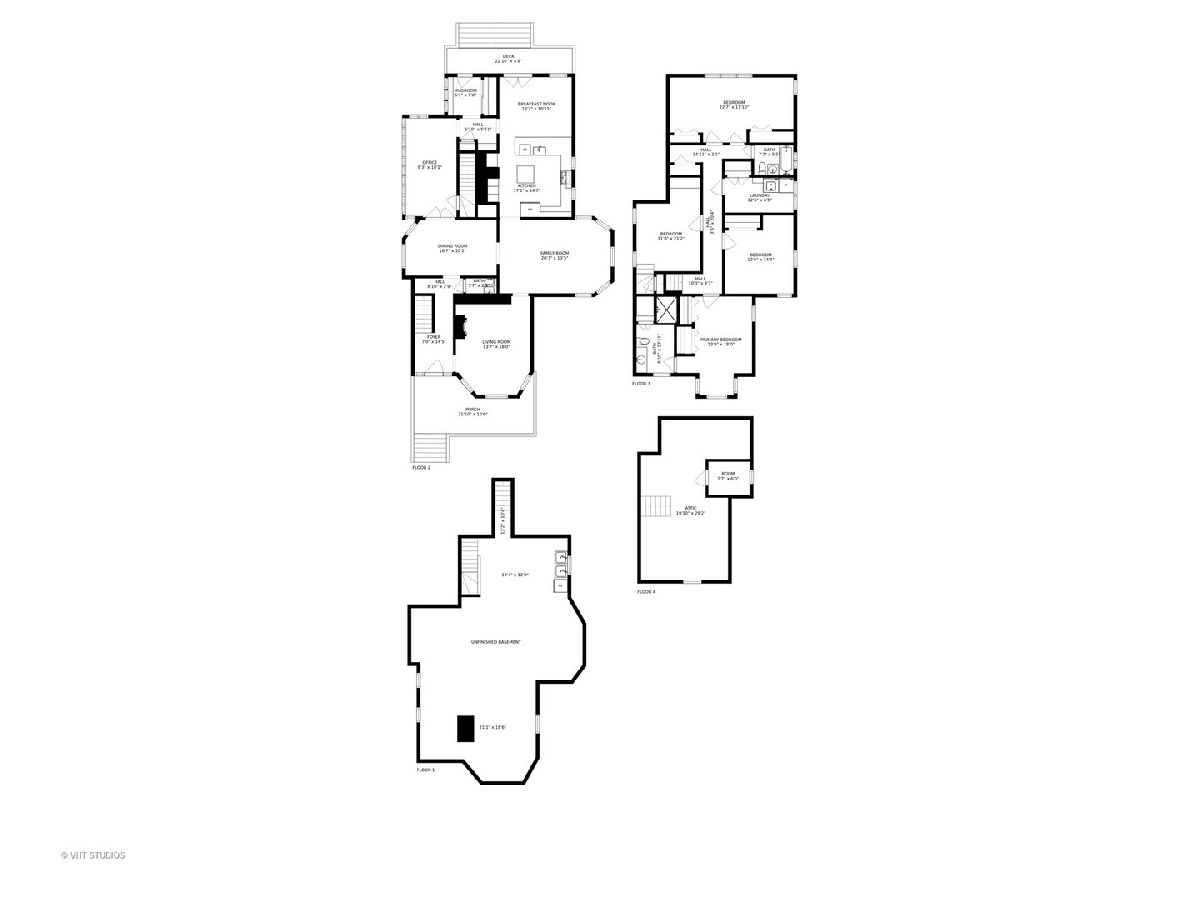
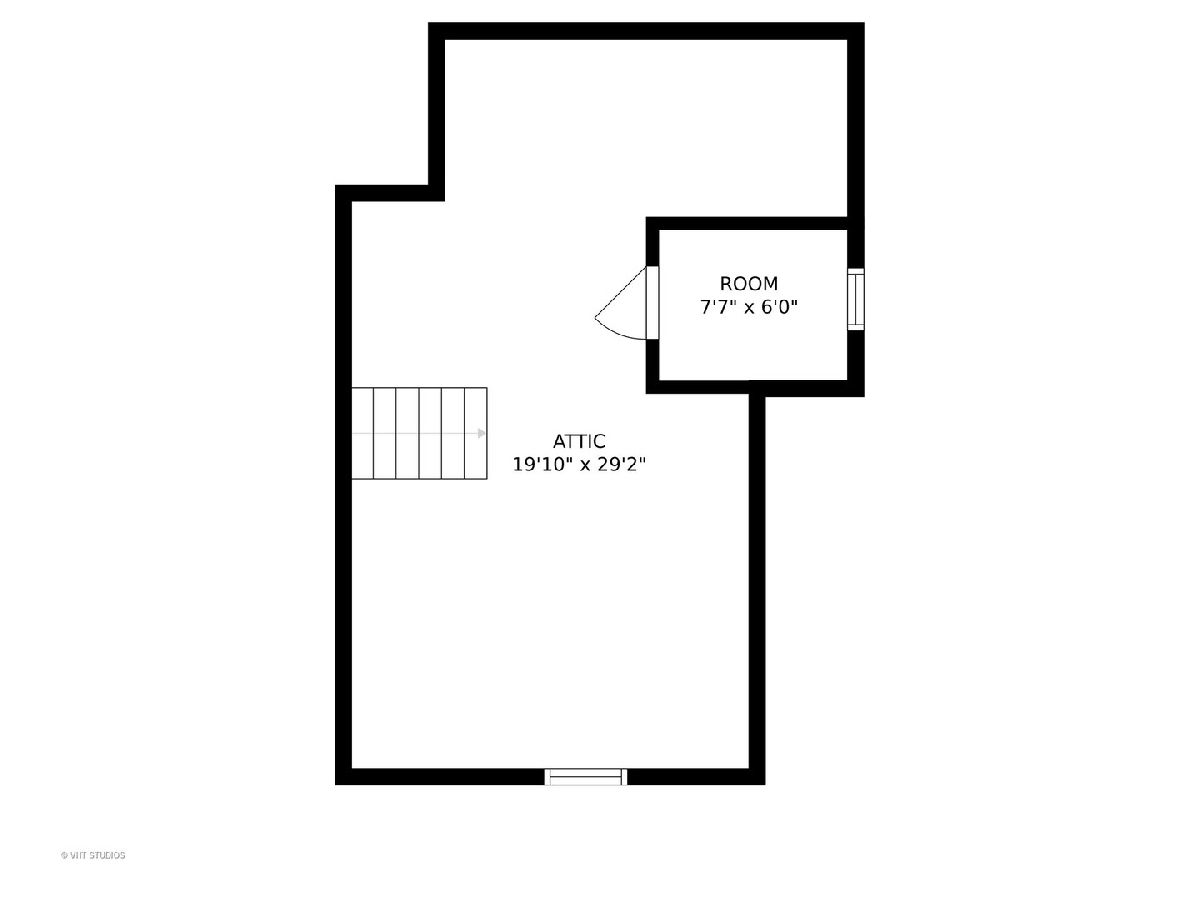
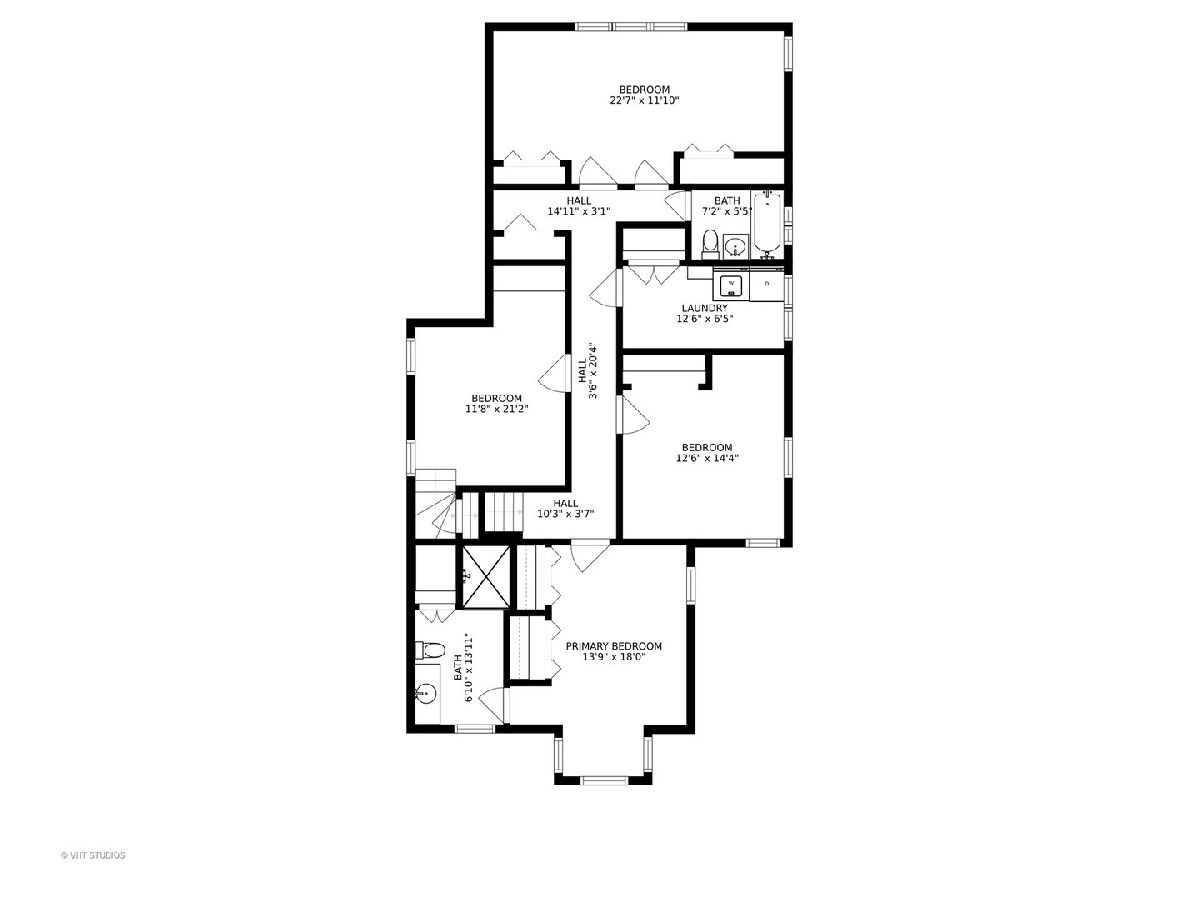
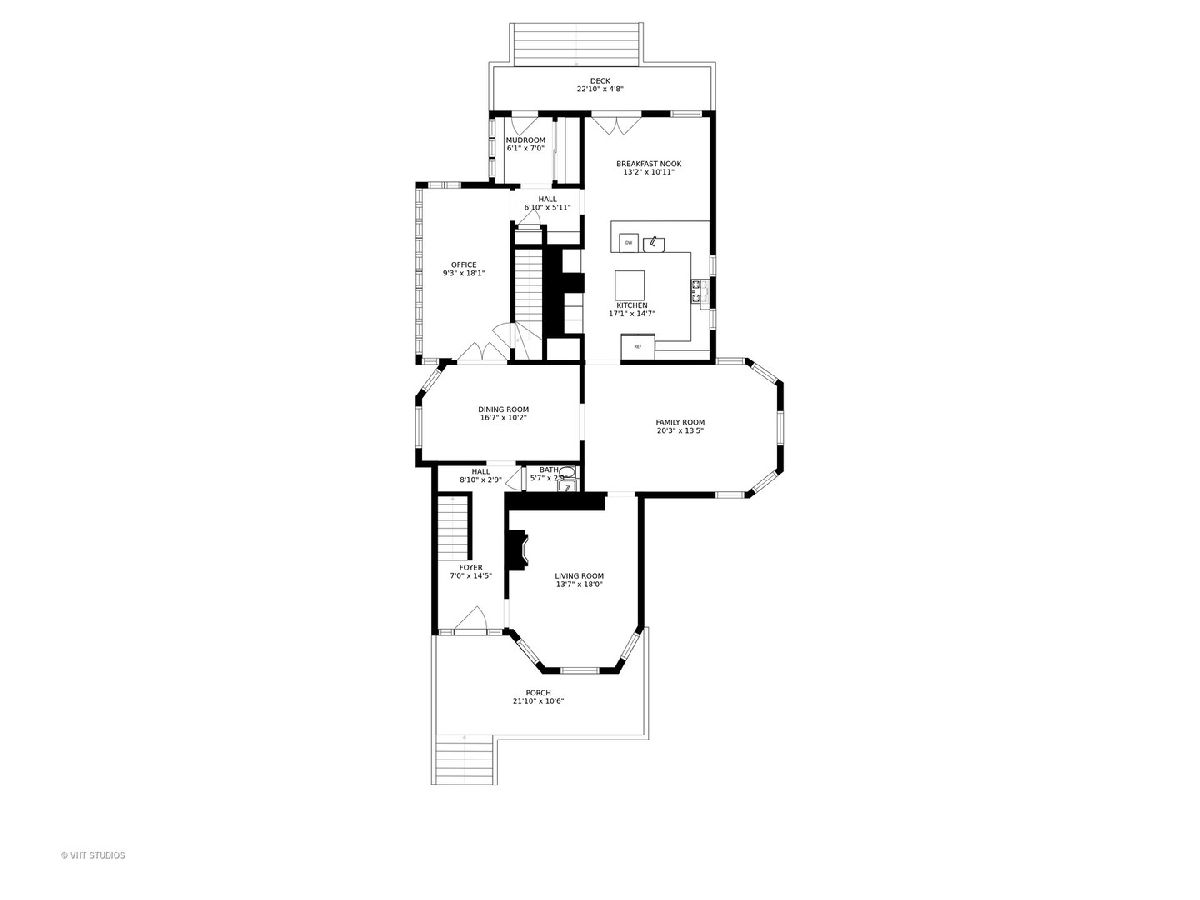
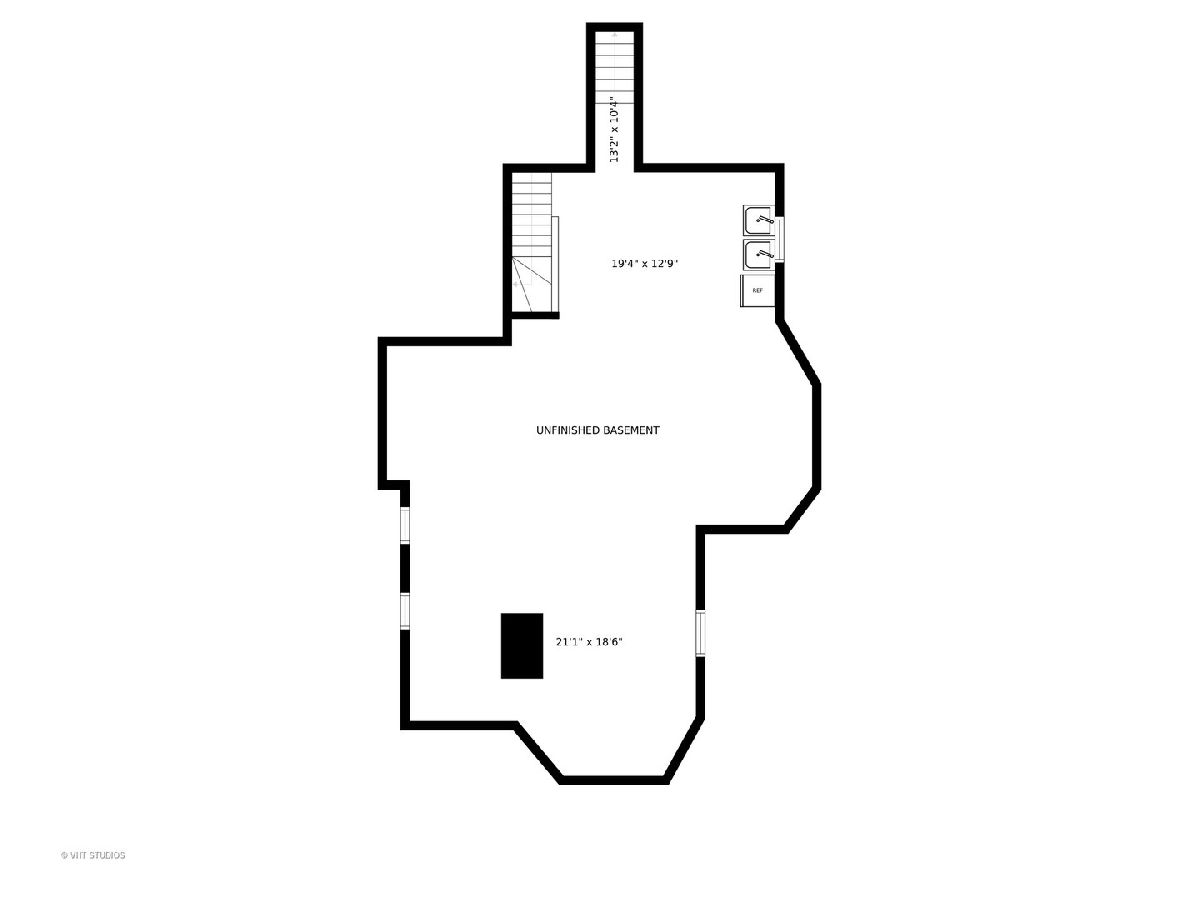
Room Specifics
Total Bedrooms: 4
Bedrooms Above Ground: 4
Bedrooms Below Ground: 0
Dimensions: —
Floor Type: —
Dimensions: —
Floor Type: —
Dimensions: —
Floor Type: —
Full Bathrooms: 3
Bathroom Amenities: —
Bathroom in Basement: 0
Rooms: —
Basement Description: Unfinished
Other Specifics
| 3 | |
| — | |
| Off Alley | |
| — | |
| — | |
| 50X185 | |
| Full,Unfinished | |
| — | |
| — | |
| — | |
| Not in DB | |
| — | |
| — | |
| — | |
| — |
Tax History
| Year | Property Taxes |
|---|---|
| 2012 | $8,311 |
| 2020 | $20,877 |
Contact Agent
Nearby Similar Homes
Nearby Sold Comparables
Contact Agent
Listing Provided By
@properties Christie's International Real Estate





