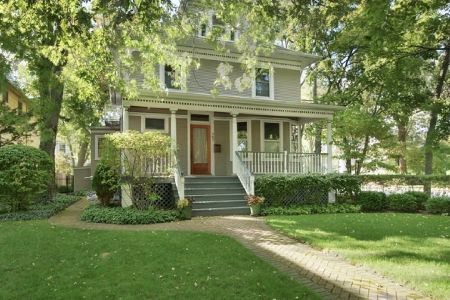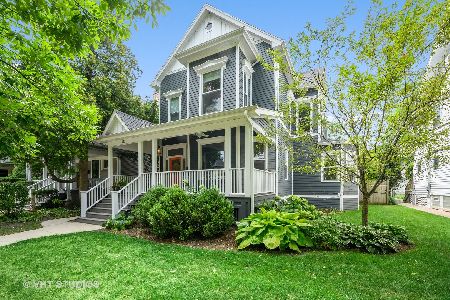750 12th Street, Wilmette, Illinois 60091
$875,000
|
Sold
|
|
| Status: | Closed |
| Sqft: | 2,568 |
| Cost/Sqft: | $360 |
| Beds: | 4 |
| Baths: | 5 |
| Year Built: | 1919 |
| Property Taxes: | $16,547 |
| Days On Market: | 2606 |
| Lot Size: | 0,00 |
Description
NEW in EAST WILMETTE Classic, charming & updated 4BR, 3.2BA farmhouse! Welcoming foyer leads to formal living room with bay window, gas fireplace with wood mantel & granite surround. Lovely formal dining room leads to spacious family room with fireplace that overlooks large deck & nicely landscaped backyard & gardens. Chef's kitchen has top-of-the-line appliances, granite countertops & solid Cherry wood cabinets with adjacent breakfast area. Command center/office, mudroom & powder room complete this level. Second floor features the Master Suite with spa bath. Three additional bedrooms, two full baths (one en-suite) & laundry complete this floor. Third level loft can be utilized as office, playroom or bedroom. Lower level is finished -- perfect for entertaining with recreational room, wet bar, powder room and lots of storage. TWO CAR ATTACHED GARAGE. Wonderful "urban" walk to everything location - schools, Metra, shopping and lake!
Property Specifics
| Single Family | |
| — | |
| Farmhouse | |
| 1919 | |
| Full | |
| — | |
| No | |
| — |
| Cook | |
| — | |
| 0 / Not Applicable | |
| None | |
| Lake Michigan | |
| Public Sewer | |
| 10146977 | |
| 05341040010000 |
Nearby Schools
| NAME: | DISTRICT: | DISTANCE: | |
|---|---|---|---|
|
Grade School
Central Elementary School |
39 | — | |
|
Middle School
Highcrest Middle School |
39 | Not in DB | |
|
High School
New Trier Twp H.s. Northfield/wi |
203 | Not in DB | |
|
Alternate Junior High School
Wilmette Junior High School |
— | Not in DB | |
Property History
| DATE: | EVENT: | PRICE: | SOURCE: |
|---|---|---|---|
| 31 May, 2019 | Sold | $875,000 | MRED MLS |
| 14 Mar, 2019 | Under contract | $924,900 | MRED MLS |
| — | Last price change | $945,000 | MRED MLS |
| 30 Nov, 2018 | Listed for sale | $999,000 | MRED MLS |
Room Specifics
Total Bedrooms: 4
Bedrooms Above Ground: 4
Bedrooms Below Ground: 0
Dimensions: —
Floor Type: Carpet
Dimensions: —
Floor Type: Carpet
Dimensions: —
Floor Type: Carpet
Full Bathrooms: 5
Bathroom Amenities: —
Bathroom in Basement: 0
Rooms: Office
Basement Description: Finished
Other Specifics
| 2 | |
| — | |
| — | |
| — | |
| Fenced Yard,Landscaped | |
| 37.5' X 180' | |
| — | |
| Full | |
| — | |
| Range, Microwave, Dishwasher, High End Refrigerator, Stainless Steel Appliance(s) | |
| Not in DB | |
| Sidewalks, Street Lights, Street Paved | |
| — | |
| — | |
| — |
Tax History
| Year | Property Taxes |
|---|---|
| 2019 | $16,547 |
Contact Agent
Nearby Similar Homes
Nearby Sold Comparables
Contact Agent
Listing Provided By
@properties









