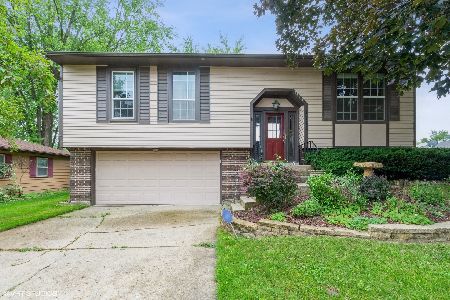1133 Pegwood Drive, Elgin, Illinois 60120
$242,900
|
Sold
|
|
| Status: | Closed |
| Sqft: | 1,171 |
| Cost/Sqft: | $205 |
| Beds: | 3 |
| Baths: | 1 |
| Year Built: | 1974 |
| Property Taxes: | $3,920 |
| Days On Market: | 1594 |
| Lot Size: | 0,18 |
Description
A little piece of Americana, this delightful 3 bedroom ranch nestled on an interior lot in the heart of the Parkwood neighborhood has been lovingly maintained and cared for. The spacious living room is conveniently adjacent to the eat-in kitchen and family room. Double sliding doors from the family room/kitchen lead to the backyard with a semi private pristine patio area, a perfect spot to unwind from the day or entertain spring, summer and fall! Close to the Tollway (3 miles) many parks, schools, shopping, restaurants and so much more. Super clean, just turn the key and move in.
Property Specifics
| Single Family | |
| — | |
| Ranch | |
| 1974 | |
| None | |
| — | |
| No | |
| 0.18 |
| Cook | |
| Parkwood | |
| — / Not Applicable | |
| None | |
| Public | |
| Public Sewer | |
| 11185036 | |
| 06182080010000 |
Property History
| DATE: | EVENT: | PRICE: | SOURCE: |
|---|---|---|---|
| 30 Nov, 2021 | Sold | $242,900 | MRED MLS |
| 13 Oct, 2021 | Under contract | $239,900 | MRED MLS |
| — | Last price change | $249,900 | MRED MLS |
| 16 Sep, 2021 | Listed for sale | $249,900 | MRED MLS |
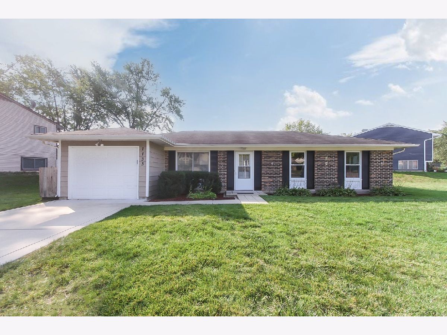
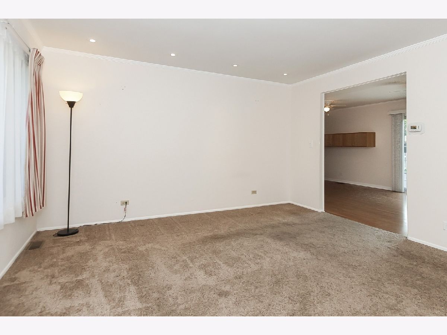
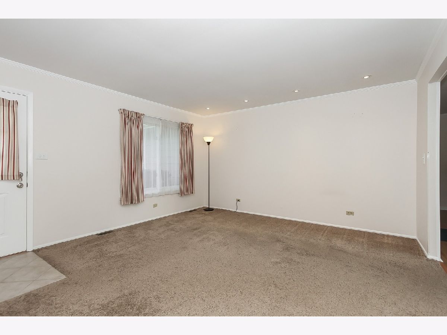
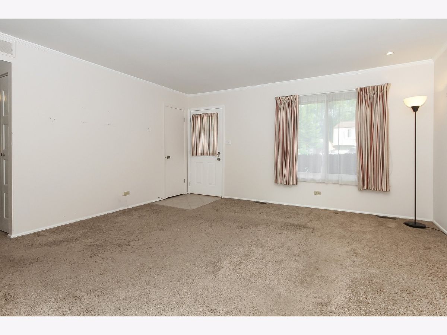
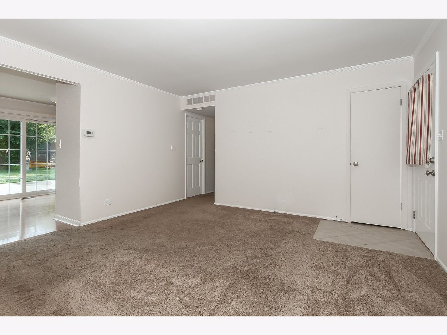
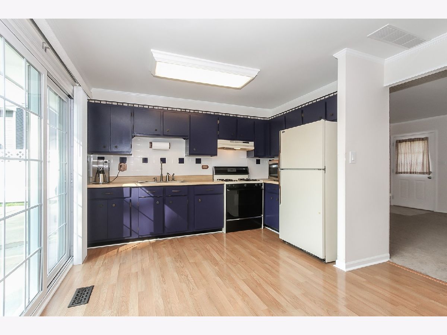
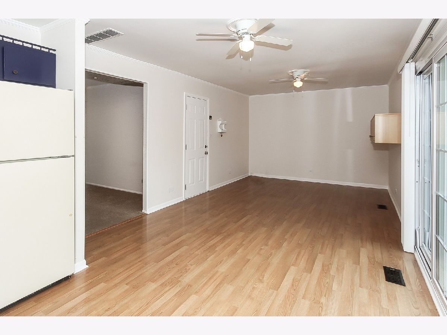
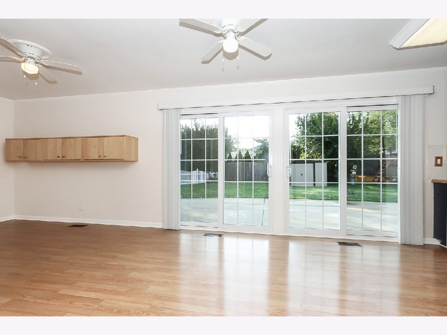
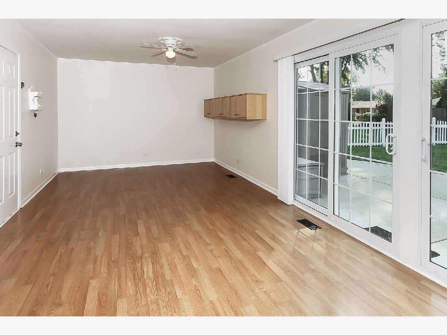
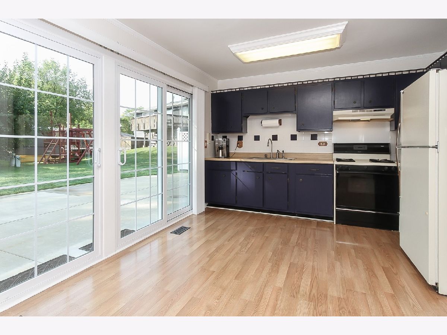
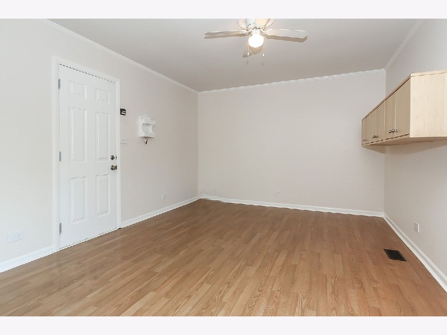
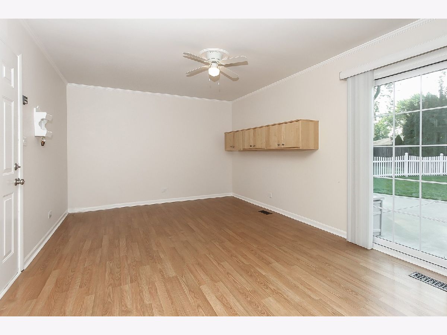
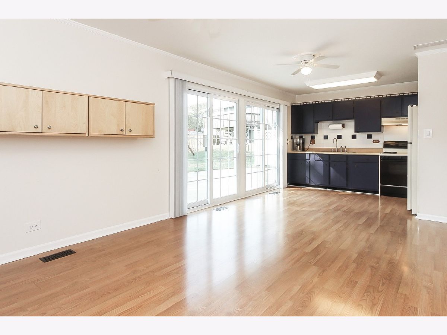
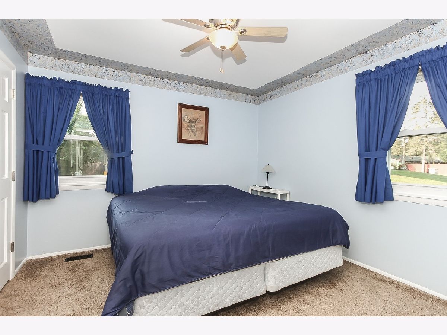
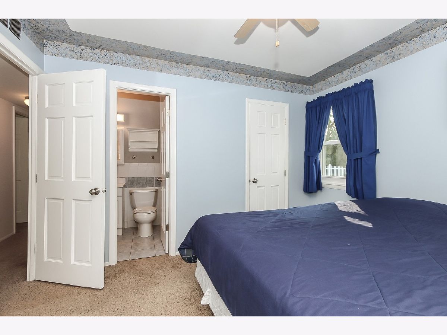
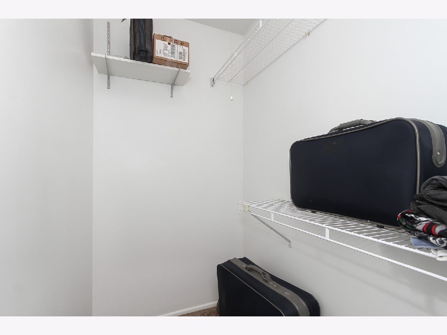
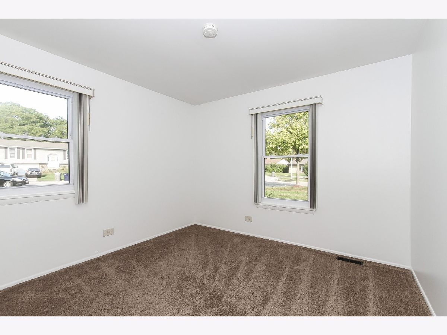
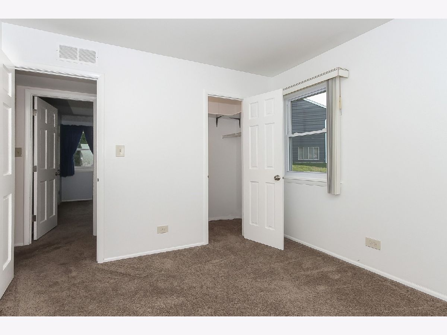
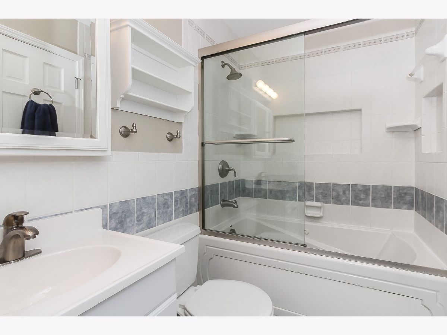
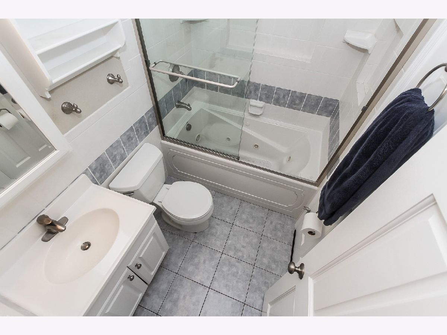
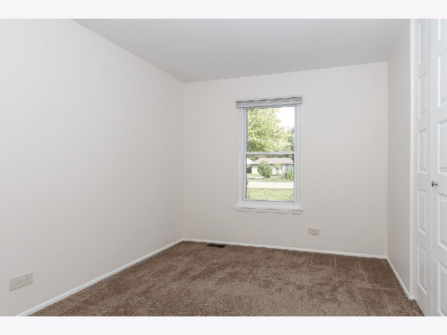
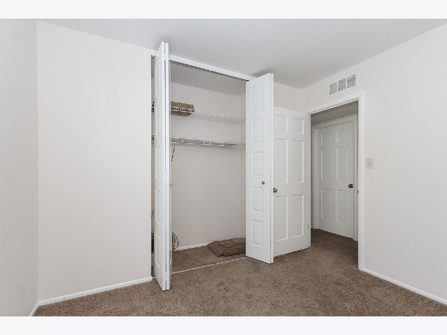
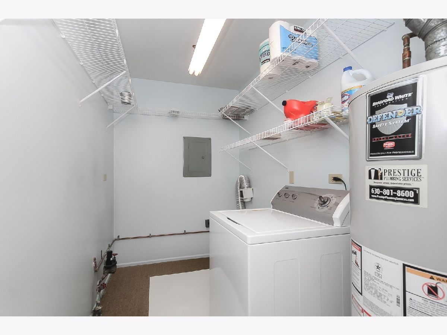
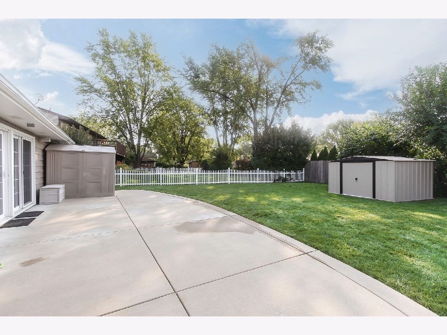
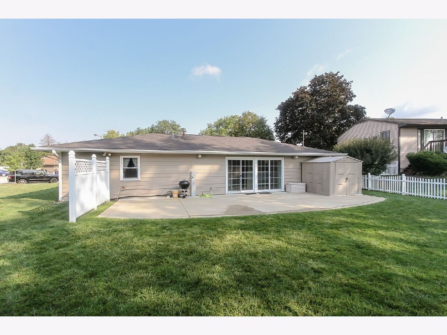
Room Specifics
Total Bedrooms: 3
Bedrooms Above Ground: 3
Bedrooms Below Ground: 0
Dimensions: —
Floor Type: Carpet
Dimensions: —
Floor Type: Carpet
Full Bathrooms: 1
Bathroom Amenities: Whirlpool
Bathroom in Basement: 0
Rooms: Eating Area
Basement Description: Slab
Other Specifics
| 1 | |
| — | |
| Concrete | |
| Patio | |
| Corner Lot,Sidewalks,Streetlights | |
| 108 X 112 X 28 X 107 | |
| — | |
| None | |
| Wood Laminate Floors, First Floor Bedroom, First Floor Laundry, First Floor Full Bath, Walk-In Closet(s) | |
| Range, Refrigerator, Washer | |
| Not in DB | |
| Curbs, Sidewalks, Street Lights, Street Paved | |
| — | |
| — | |
| — |
Tax History
| Year | Property Taxes |
|---|---|
| 2021 | $3,920 |
Contact Agent
Nearby Similar Homes
Contact Agent
Listing Provided By
RE/MAX of Barrington




