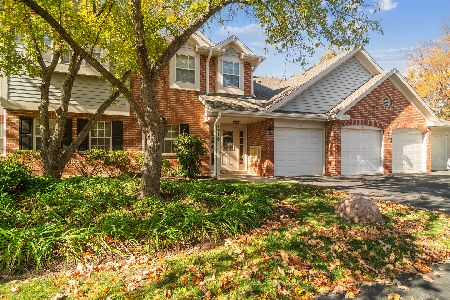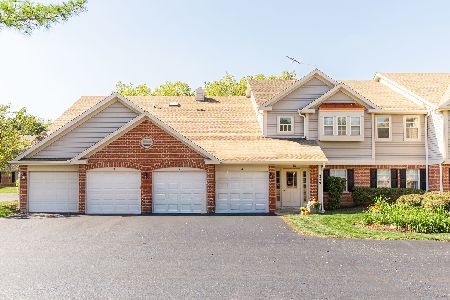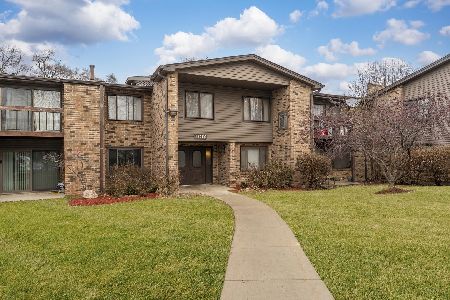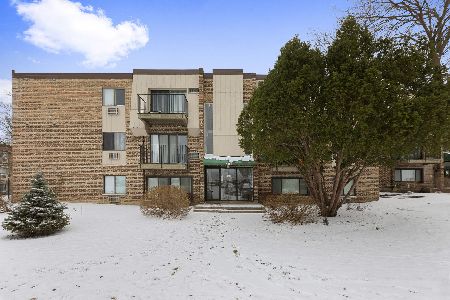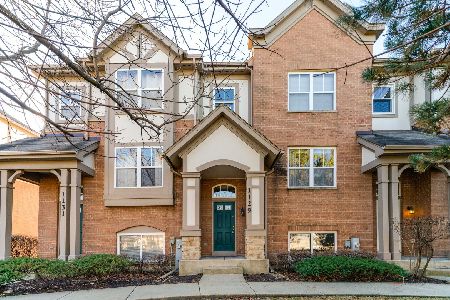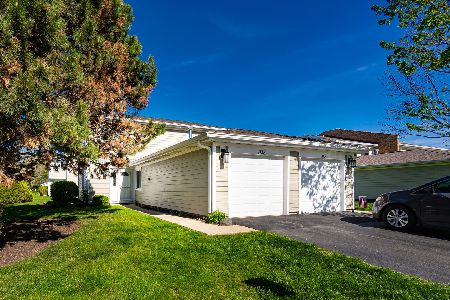1133 Potomac Lane, Palatine, Illinois 60074
$230,000
|
Sold
|
|
| Status: | Closed |
| Sqft: | 1,458 |
| Cost/Sqft: | $147 |
| Beds: | 3 |
| Baths: | 3 |
| Year Built: | 1973 |
| Property Taxes: | $4,272 |
| Days On Market: | 1729 |
| Lot Size: | 0,00 |
Description
Beautiful Amber Ridge 3-BR townhouse. One car attached garage with ample storage space. Open Floor plan in living room and dining room with gorgeous Mahogany hardwood floors. This townhome has been updated to include a Ecobee thermostat, and Ring doorbell. Large updated eat in kitchen with Granite countertops, Porcelain tile flooring, large island, and stunning tile backsplash. GE and Maytag appliances. Wood burning fireplace with gas start in the living room. Pond and fountain view off of your private back deck. Fresh paint throughout the property. Full size washer and dryer next to primary bedroom. Ample storage throughout the six custom closets on the second level. The primary bath has premium finishes with Granite Counterertops, Marble flooring, and soft close drawers and doors. Four blocks away from the Palatine Bike Trail. Diverse shopping and restaurant options within close proximity. Just a few Miles from 90/53, and the Metra.
Property Specifics
| Condos/Townhomes | |
| 2 | |
| — | |
| 1973 | |
| None | |
| — | |
| No | |
| — |
| Cook | |
| Amber Ridge | |
| 325 / Monthly | |
| Insurance,Exterior Maintenance,Lawn Care,Snow Removal | |
| Lake Michigan | |
| Public Sewer | |
| 11071316 | |
| 02123001390000 |
Nearby Schools
| NAME: | DISTRICT: | DISTANCE: | |
|---|---|---|---|
|
Grade School
Jane Addams Elementary School |
15 | — | |
|
Middle School
Winston Campus-junior High |
15 | Not in DB | |
|
High School
Palatine High School |
211 | Not in DB | |
Property History
| DATE: | EVENT: | PRICE: | SOURCE: |
|---|---|---|---|
| 11 Sep, 2009 | Sold | $193,000 | MRED MLS |
| 28 Jul, 2009 | Under contract | $199,900 | MRED MLS |
| 17 Jun, 2009 | Listed for sale | $199,900 | MRED MLS |
| 9 Jul, 2021 | Sold | $230,000 | MRED MLS |
| 12 May, 2021 | Under contract | $214,900 | MRED MLS |
| 30 Apr, 2021 | Listed for sale | $214,900 | MRED MLS |
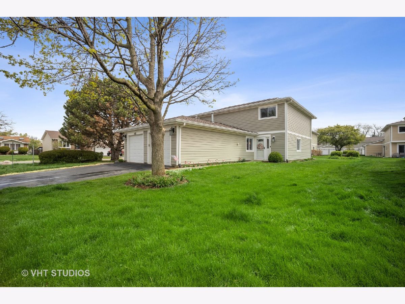
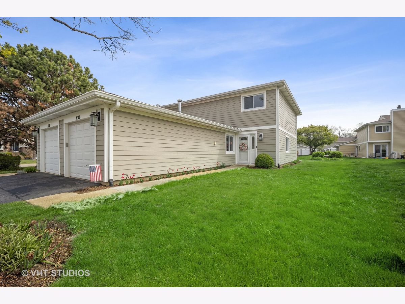
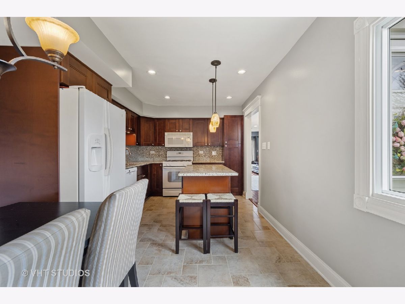
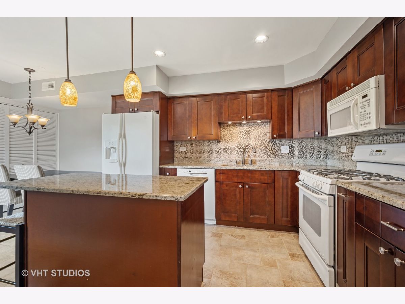
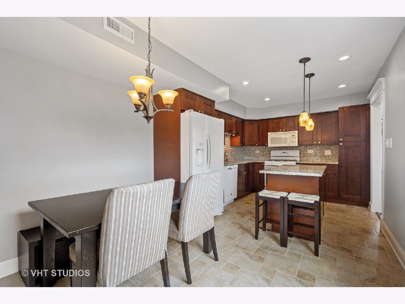
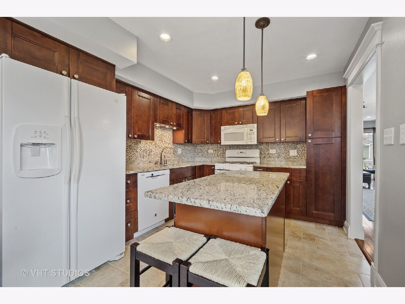
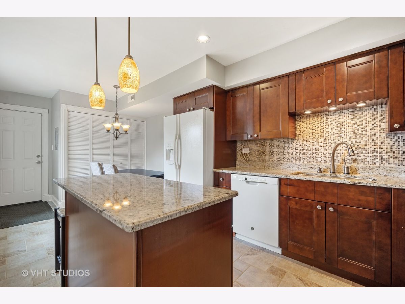
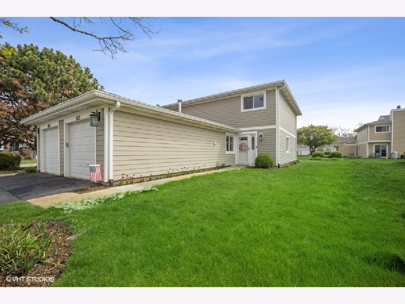
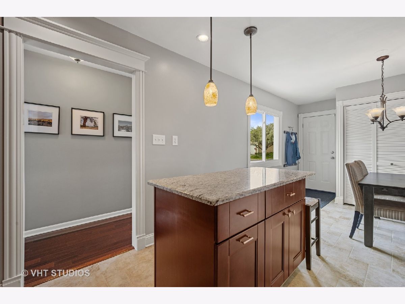
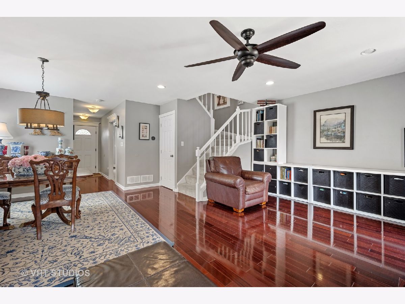
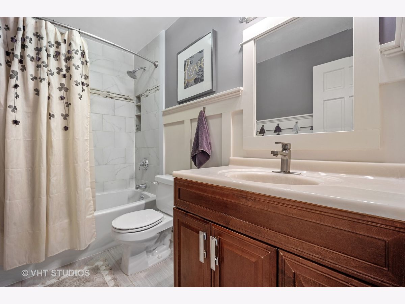
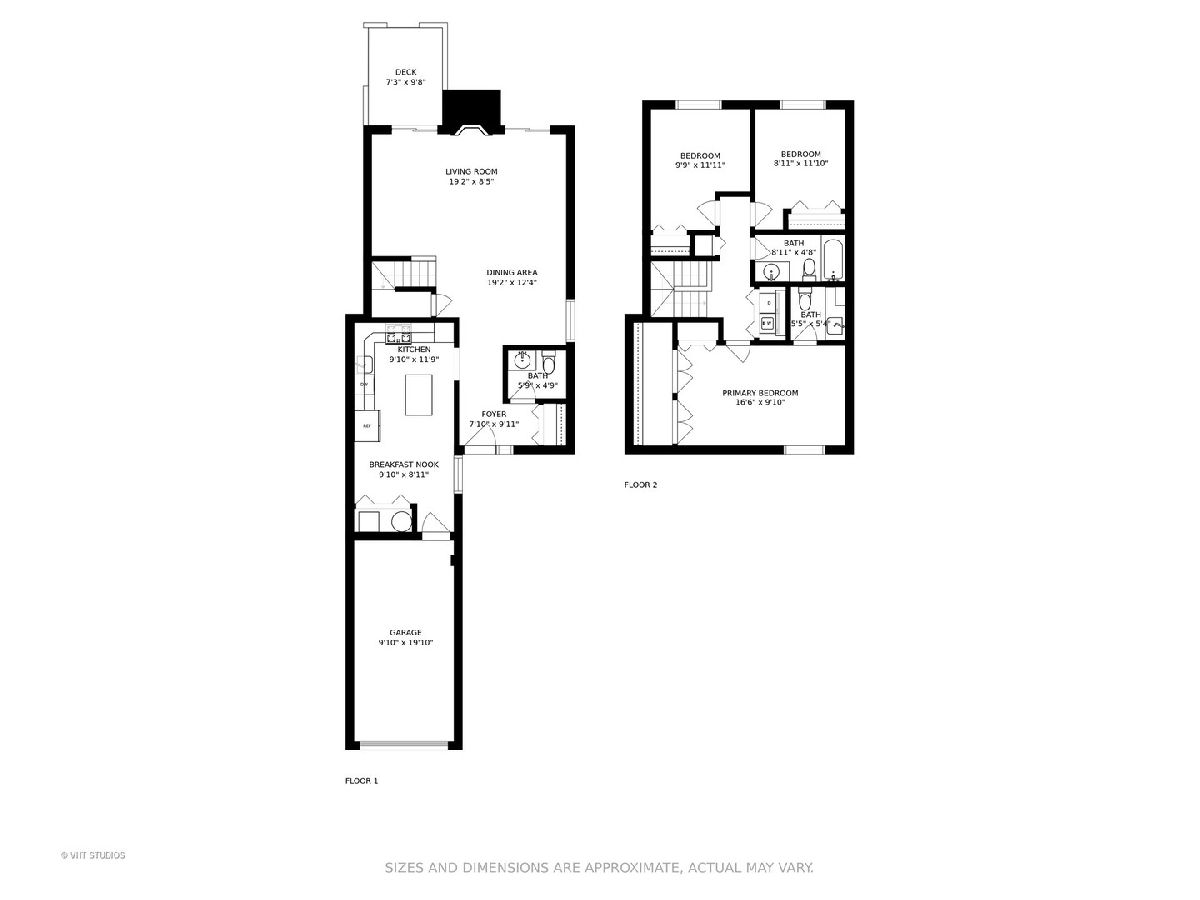
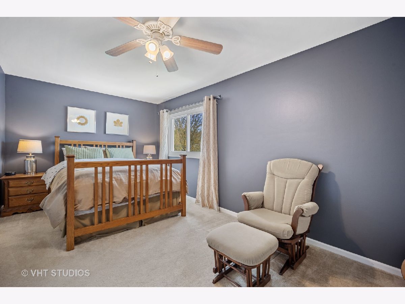
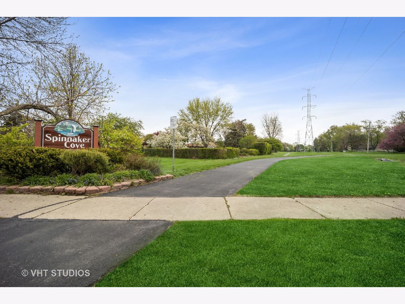
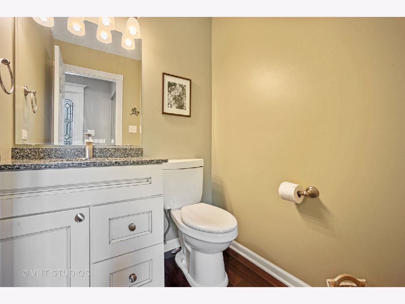
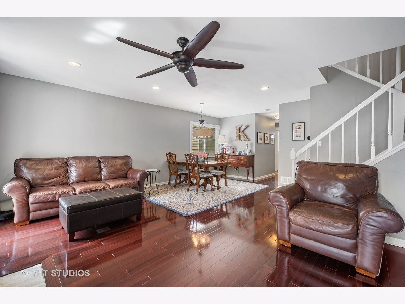
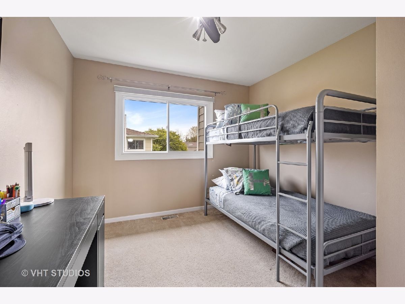
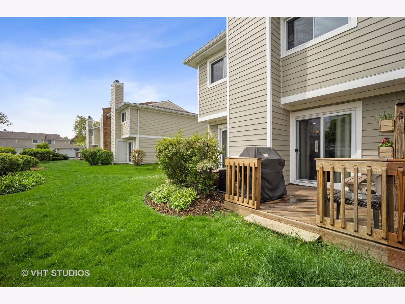
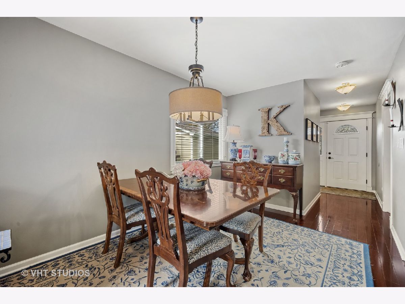
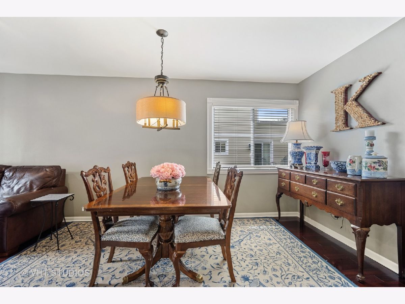
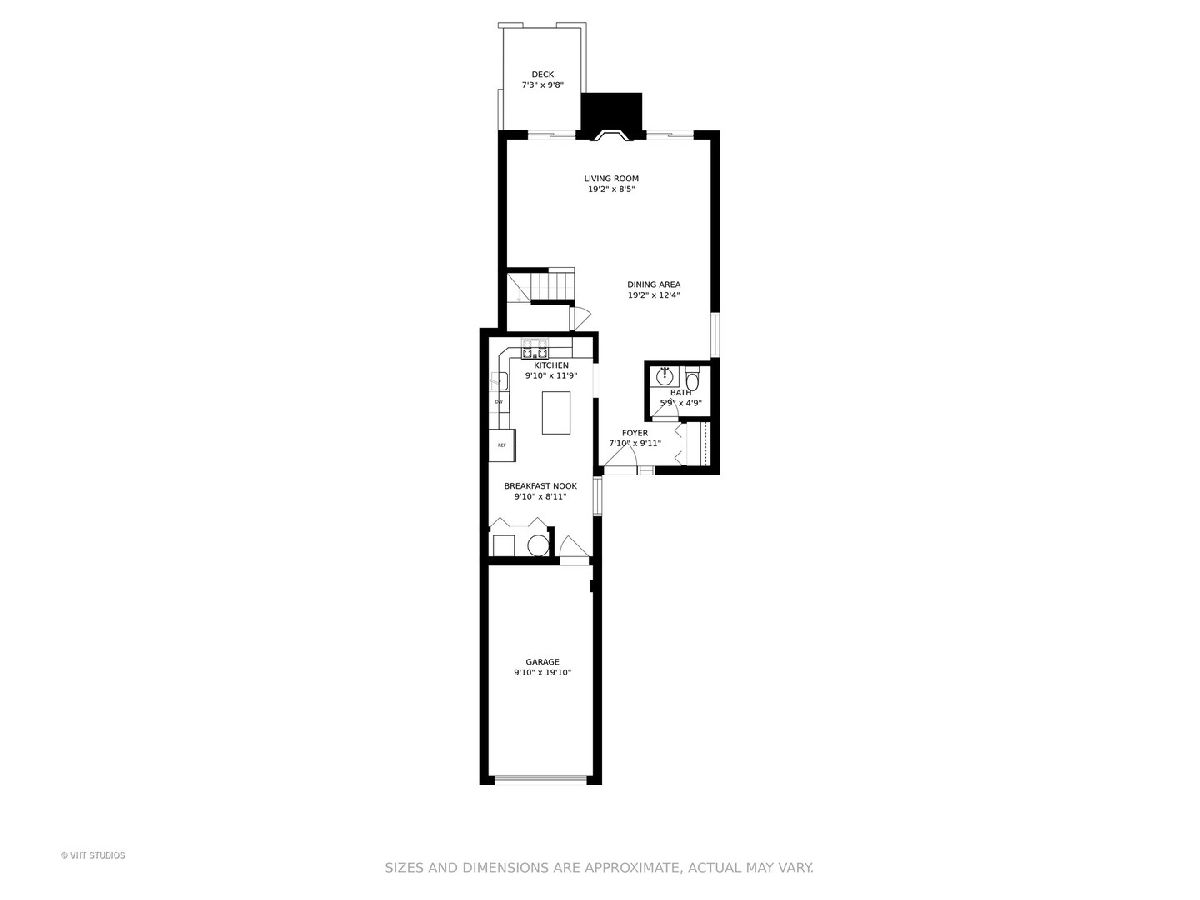
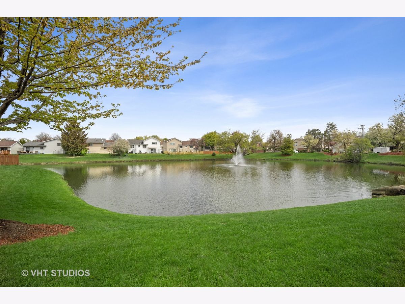
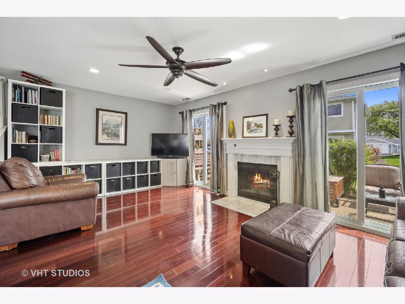
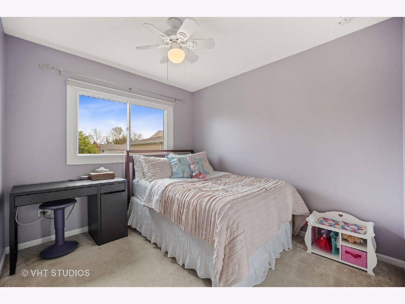
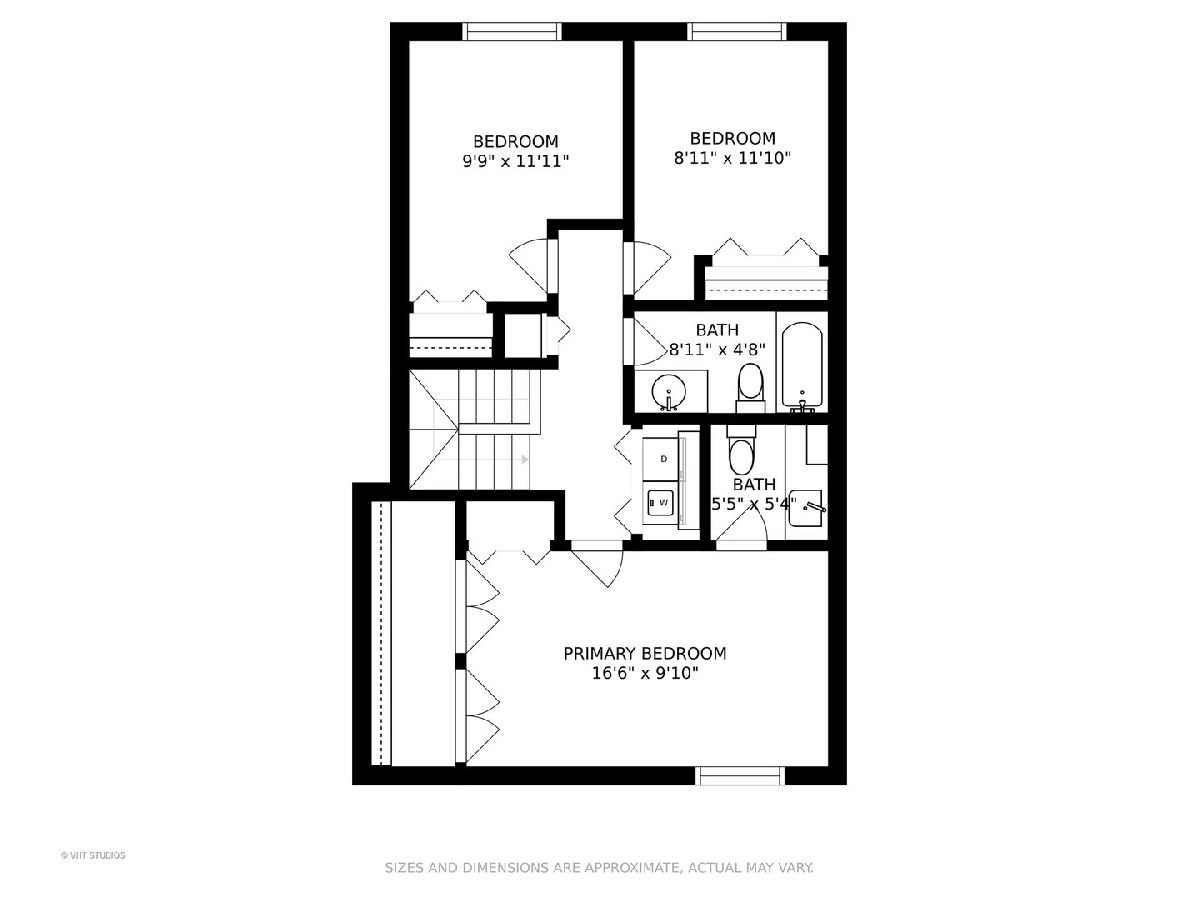
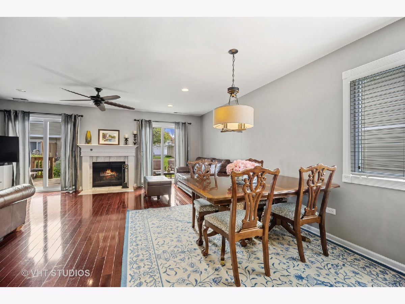
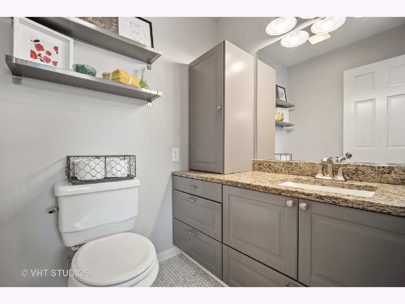
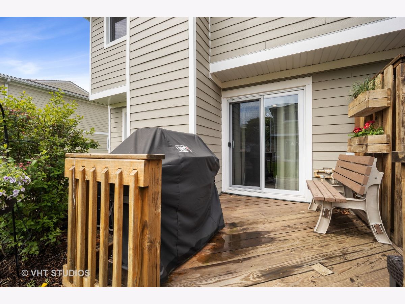
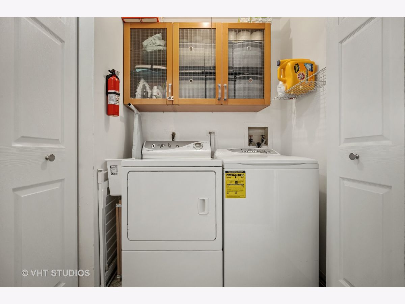
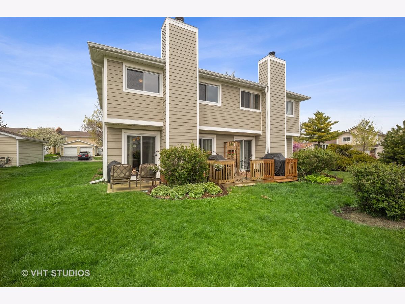
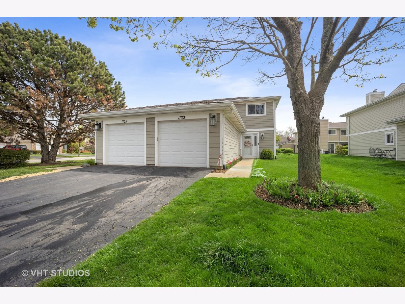
Room Specifics
Total Bedrooms: 3
Bedrooms Above Ground: 3
Bedrooms Below Ground: 0
Dimensions: —
Floor Type: Carpet
Dimensions: —
Floor Type: Carpet
Full Bathrooms: 3
Bathroom Amenities: —
Bathroom in Basement: 0
Rooms: Foyer
Basement Description: Slab
Other Specifics
| 1 | |
| Concrete Perimeter | |
| Asphalt | |
| Deck, Patio, End Unit | |
| — | |
| 35X125 | |
| — | |
| Half | |
| Laundry Hook-Up in Unit | |
| Range, Microwave, Dishwasher, Refrigerator, Washer, Dryer | |
| Not in DB | |
| — | |
| — | |
| — | |
| Wood Burning, Gas Starter |
Tax History
| Year | Property Taxes |
|---|---|
| 2009 | $3,834 |
| 2021 | $4,272 |
Contact Agent
Nearby Similar Homes
Nearby Sold Comparables
Contact Agent
Listing Provided By
Baird & Warner

