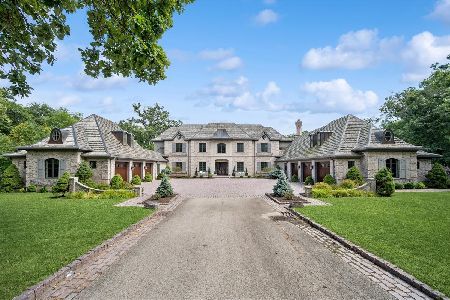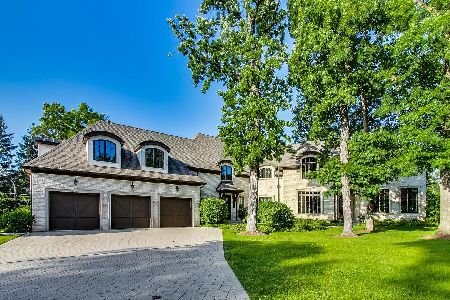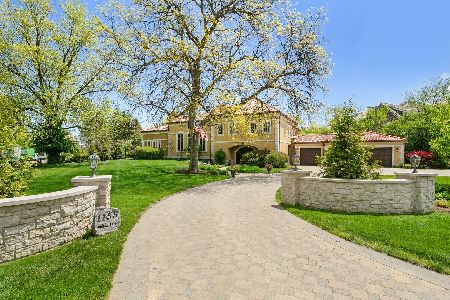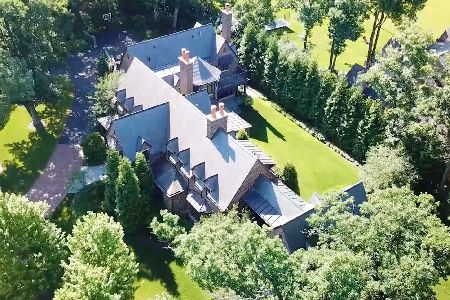1133 Willow Lane, Northbrook, Illinois 60062
$1,370,000
|
Sold
|
|
| Status: | Closed |
| Sqft: | 9,047 |
| Cost/Sqft: | $166 |
| Beds: | 5 |
| Baths: | 8 |
| Year Built: | 2001 |
| Property Taxes: | $33,224 |
| Days On Market: | 4956 |
| Lot Size: | 0,85 |
Description
Sensational NEWER 9,047 sf custom home just blocks to town & train on almost 1 acre on tranquil Willow Lane (NOT WILLOW RD)! Grand rm sizes, gourmet kit, 1st & 2nd flr MBR suites w/lux baths & sit rms, LR w/coffered ceils, huge DR, spectacular 2-sty FR, library, all ensuite BRs, upper level FR, 2 laundries, LL w/rec/theater/game & ex rms, 6th BR/bath, 3 brick patios, 4 fpls & magnificent professionally landscaped yd!
Property Specifics
| Single Family | |
| — | |
| Colonial | |
| 2001 | |
| Full,English | |
| — | |
| No | |
| 0.85 |
| Cook | |
| East Northbrook | |
| 0 / Not Applicable | |
| None | |
| Lake Michigan | |
| Sewer-Storm, Overhead Sewers | |
| 08101029 | |
| 04113030140000 |
Nearby Schools
| NAME: | DISTRICT: | DISTANCE: | |
|---|---|---|---|
|
Grade School
Meadowbrook Elementary School |
28 | — | |
|
Middle School
Northbrook Junior High School |
28 | Not in DB | |
|
High School
Glenbrook North High School |
225 | Not in DB | |
Property History
| DATE: | EVENT: | PRICE: | SOURCE: |
|---|---|---|---|
| 22 Jan, 2013 | Sold | $1,370,000 | MRED MLS |
| 4 Dec, 2012 | Under contract | $1,499,900 | MRED MLS |
| — | Last price change | $1,599,900 | MRED MLS |
| 26 Jun, 2012 | Listed for sale | $1,875,000 | MRED MLS |
Room Specifics
Total Bedrooms: 6
Bedrooms Above Ground: 5
Bedrooms Below Ground: 1
Dimensions: —
Floor Type: Carpet
Dimensions: —
Floor Type: Carpet
Dimensions: —
Floor Type: Carpet
Dimensions: —
Floor Type: —
Dimensions: —
Floor Type: —
Full Bathrooms: 8
Bathroom Amenities: Whirlpool,Separate Shower,Double Sink
Bathroom in Basement: 1
Rooms: Bonus Room,Bedroom 5,Bedroom 6,Exercise Room,Foyer,Game Room,Library,Recreation Room,Sitting Room,Theatre Room
Basement Description: Finished
Other Specifics
| 3 | |
| Concrete Perimeter | |
| Brick,Circular,Side Drive | |
| Deck, Patio, Hot Tub, Brick Paver Patio | |
| Landscaped | |
| 250X150X204X51.94X120 | |
| — | |
| Full | |
| Vaulted/Cathedral Ceilings, Skylight(s), Hot Tub, Bar-Dry, Bar-Wet, First Floor Bedroom | |
| Double Oven, Range, Microwave, Dishwasher, Refrigerator, High End Refrigerator, Washer, Dryer, Disposal, Stainless Steel Appliance(s) | |
| Not in DB | |
| Street Paved | |
| — | |
| — | |
| Double Sided, Attached Fireplace Doors/Screen, Gas Log, Gas Starter |
Tax History
| Year | Property Taxes |
|---|---|
| 2013 | $33,224 |
Contact Agent
Nearby Similar Homes
Nearby Sold Comparables
Contact Agent
Listing Provided By
Coldwell Banker Residential









