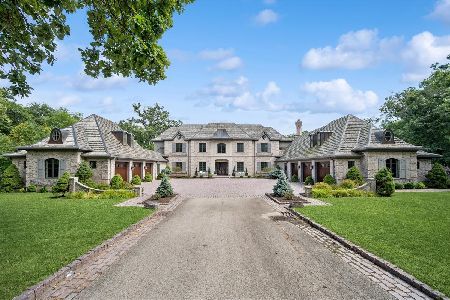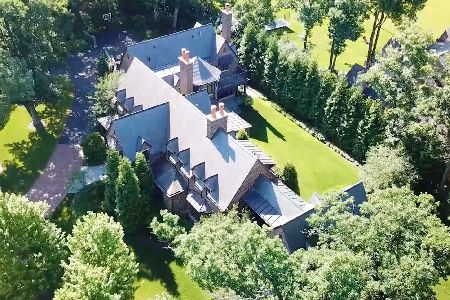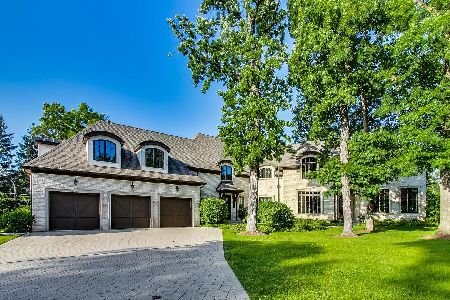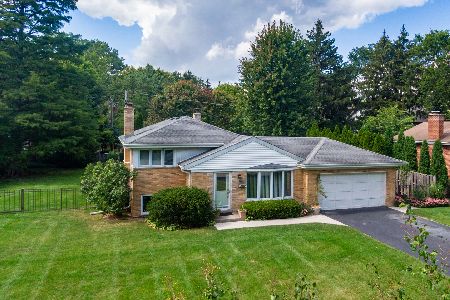1155 Willow Lane, Northbrook, Illinois 60062
$1,500,000
|
Sold
|
|
| Status: | Closed |
| Sqft: | 5,025 |
| Cost/Sqft: | $308 |
| Beds: | 6 |
| Baths: | 6 |
| Year Built: | 1996 |
| Property Taxes: | $19,228 |
| Days On Market: | 1708 |
| Lot Size: | 0,98 |
Description
Do not miss this unique and special, one of a kind 5000+sf Mediterranean-style home with soaring ceilings, multiple levels, and an open layout that sits on approximately 1 acre of land in East Northbrook. Numerous updates completed throughout the home are ready for your enjoyment. Gutted Kitchen features a commercial grade stainless Subzero refrigerator, Viking stainless 6-burner range and double oven, Custom commercial range hood, Bosch Dishwasher, Custom Amish hickory cabinets, Quartz Cali-marble counters with a double-thick 2" island, Four new large skylights and two Windmill fans! Breakfast room off kitchen overlooking rear patio and yard. Living Room with floor to ceiling stone and custom barn wood with double gas fireplace that is multi-sided into the Formal Dining Room with Custom wainscoting. There are 6 full bedrooms that include 2 primary bedrooms - located on the 1st and 3rd floors. One for your use and the other as an in-law or guest suite! So much closet space with custom closet organizers and storage throughout the home including a Custom Amish hickory primary walk-in closet. 4 full baths: two are spa-like bathrooms ensuite to the two primary bedrooms. Heated towel bars. A 3-person primary bath sauna! Many additional rooms include an Office, Workout Room, Playroom and Recreation Room with a Custom Amish Cherry wood bar. Two half baths on the main and basement levels. Stone column and rod iron powder coated fence around the entire backyard and a newly installed Fire Pit with a limestone top and Bluetooth enabled back patio. New Mediterranean composite roof tiles, New copper downspouts and gutters, New Epoxy garage floors and installed Tesla charger, 2 sump pumps and 2 ejector pumps. Stone driveway, stone patios & LED lighting. Exterior dryvit has been maintained and tested. Green Features: highest efficiency insulation - 84% greater efficiency than stone or brick. 1 mile to the Northbrook Metra stop and downtown Village of Northbrook. District 28 schools: Meadowbrook Elementary, Northbrook Junior High and Glenbrook North High School. Stunning move-in-ready home not to be missed!
Property Specifics
| Single Family | |
| — | |
| Mediterranean | |
| 1996 | |
| Full | |
| — | |
| No | |
| 0.98 |
| Cook | |
| — | |
| 0 / Not Applicable | |
| None | |
| Lake Michigan | |
| Public Sewer, Sewer-Storm | |
| 11092629 | |
| 04113030130000 |
Nearby Schools
| NAME: | DISTRICT: | DISTANCE: | |
|---|---|---|---|
|
Grade School
Meadowbrook Elementary School |
28 | — | |
|
Middle School
Northbrook Junior High School |
28 | Not in DB | |
|
High School
Glenbrook North High School |
225 | Not in DB | |
Property History
| DATE: | EVENT: | PRICE: | SOURCE: |
|---|---|---|---|
| 14 Jan, 2016 | Sold | $910,000 | MRED MLS |
| 3 Dec, 2015 | Under contract | $999,950 | MRED MLS |
| 7 Aug, 2015 | Listed for sale | $999,950 | MRED MLS |
| 19 Nov, 2021 | Sold | $1,500,000 | MRED MLS |
| 7 Oct, 2021 | Under contract | $1,550,000 | MRED MLS |
| — | Last price change | $1,599,000 | MRED MLS |
| 19 May, 2021 | Listed for sale | $1,700,000 | MRED MLS |
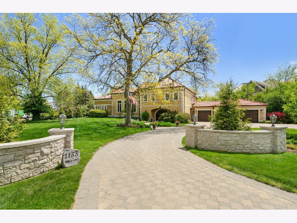
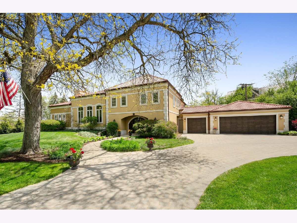
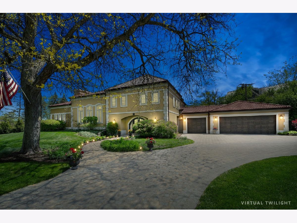
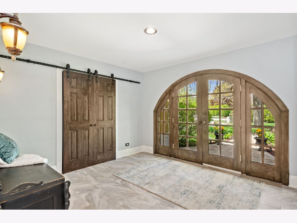
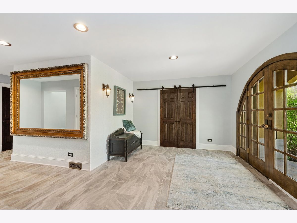
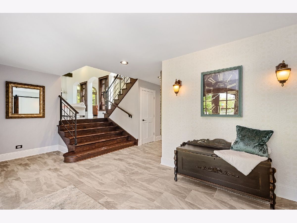
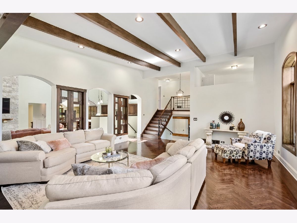
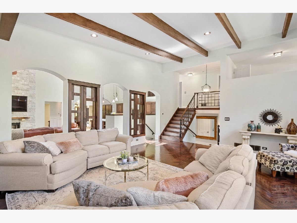

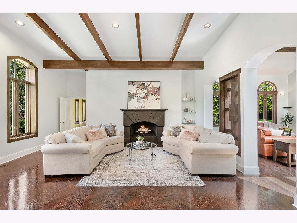
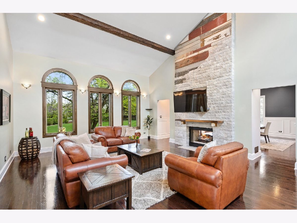
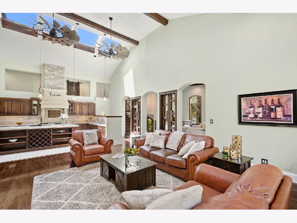
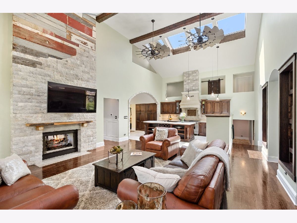

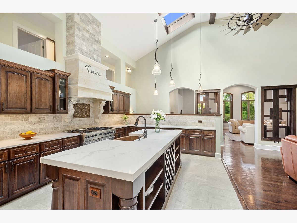
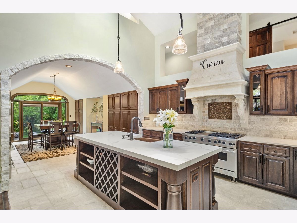
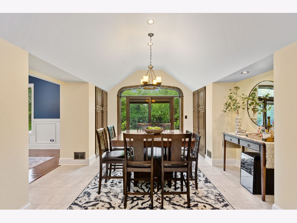
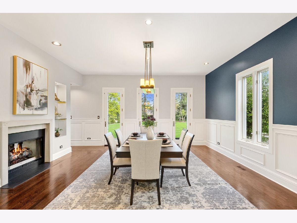
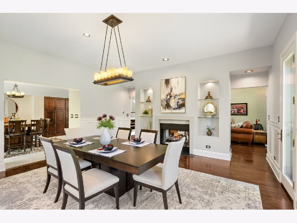
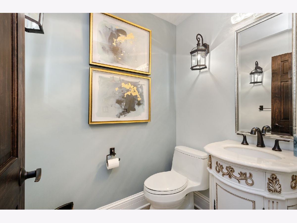
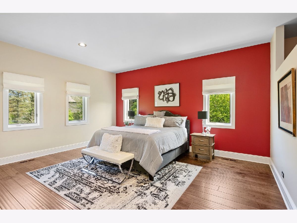
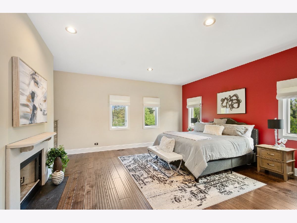
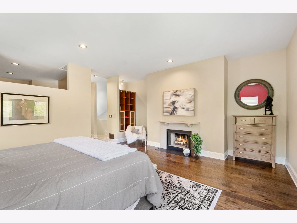
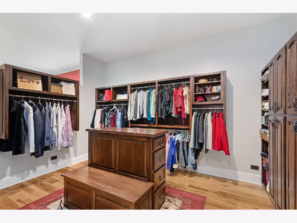
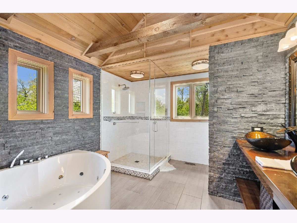


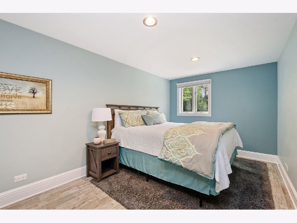


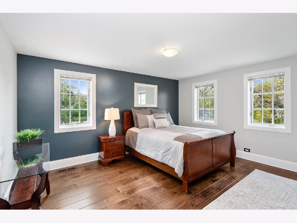
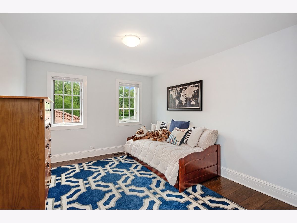
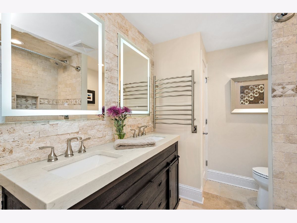
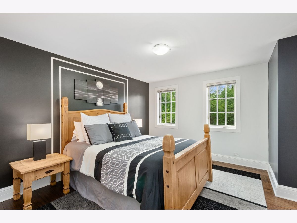
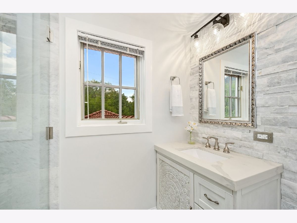
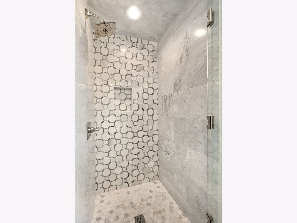
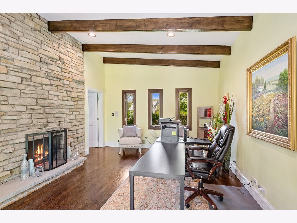
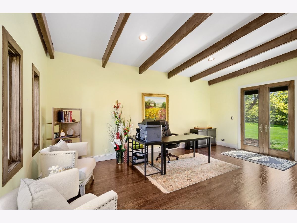
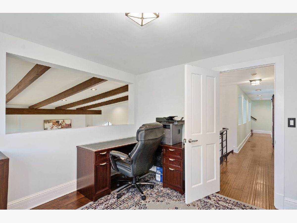
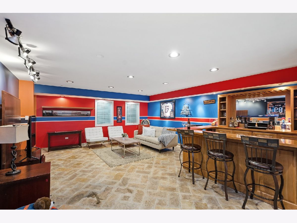
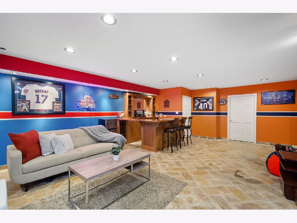
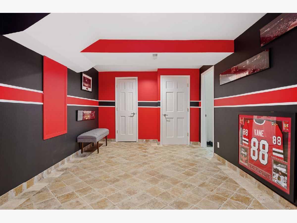
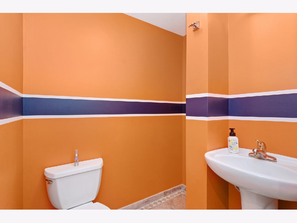
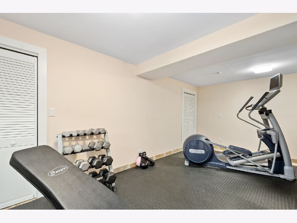
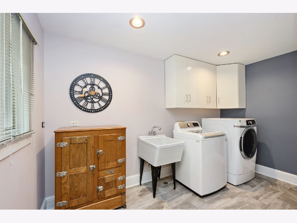
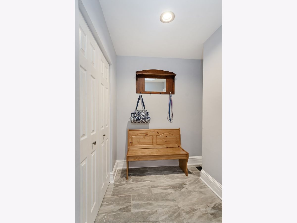
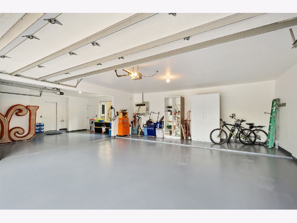
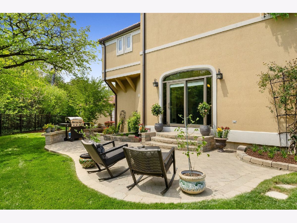
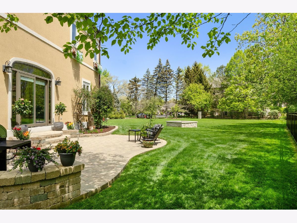
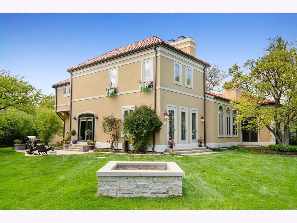
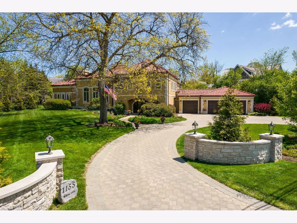
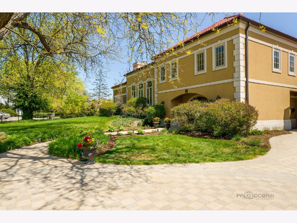
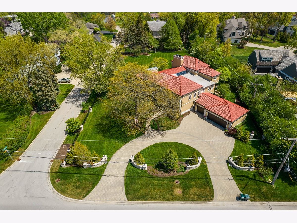
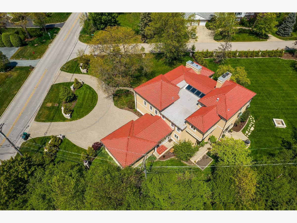
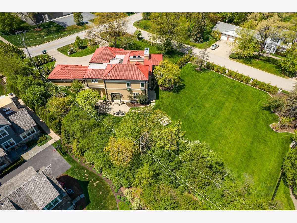
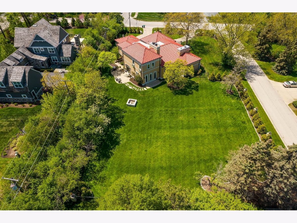
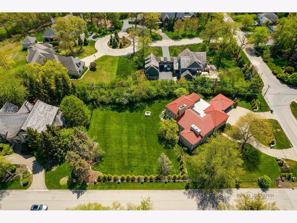
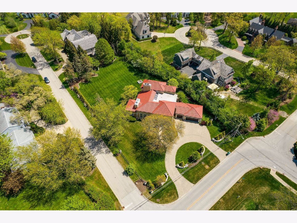
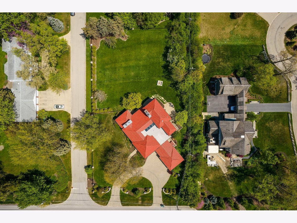
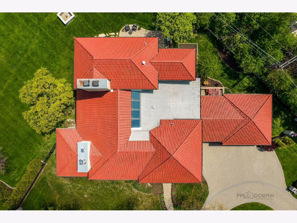

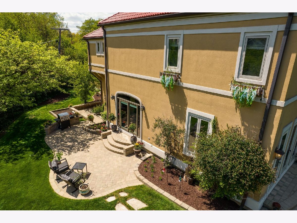
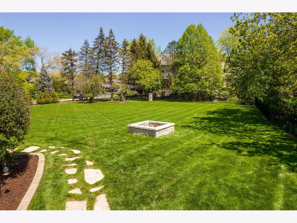
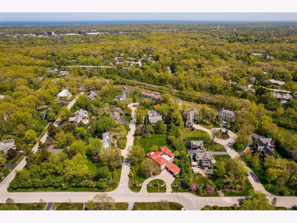
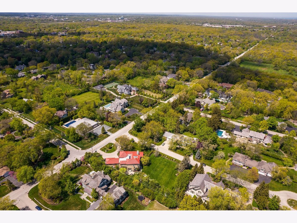
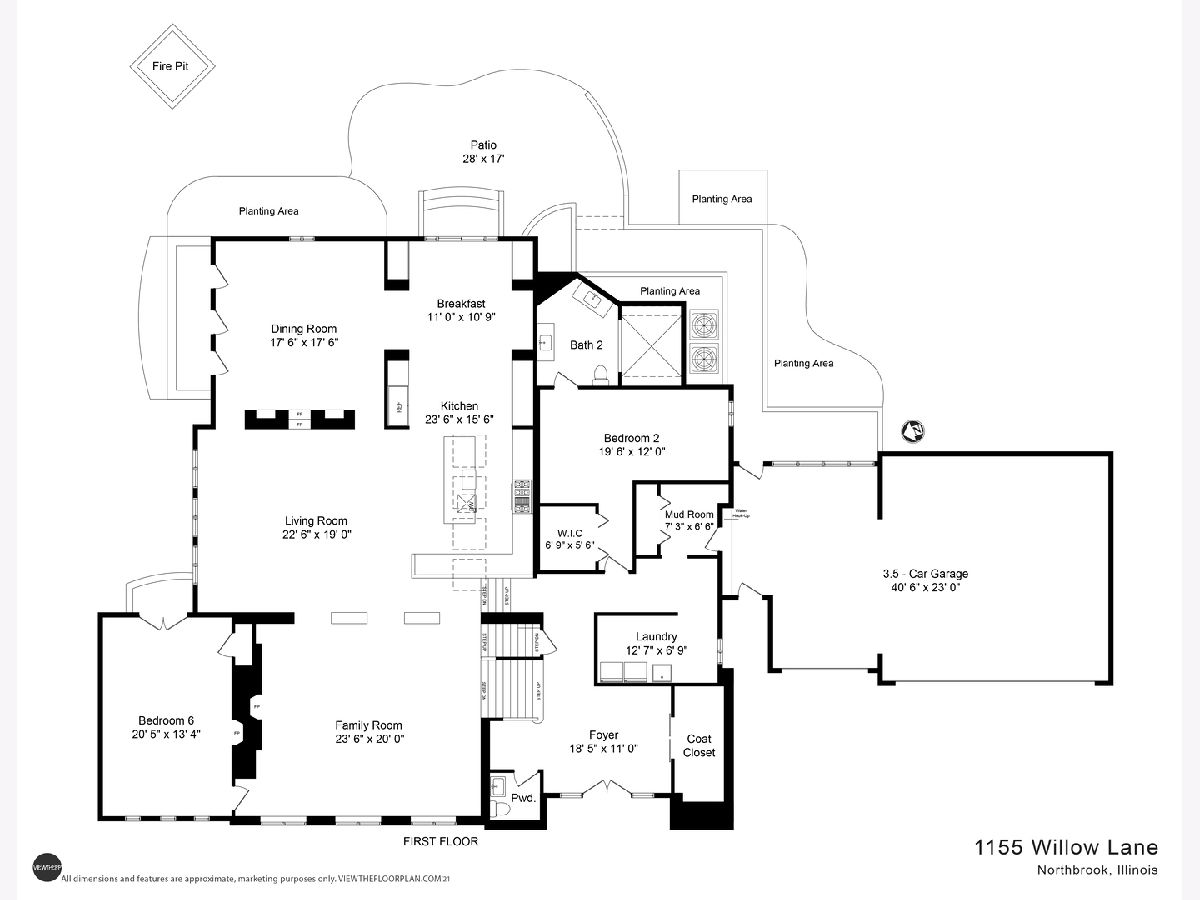
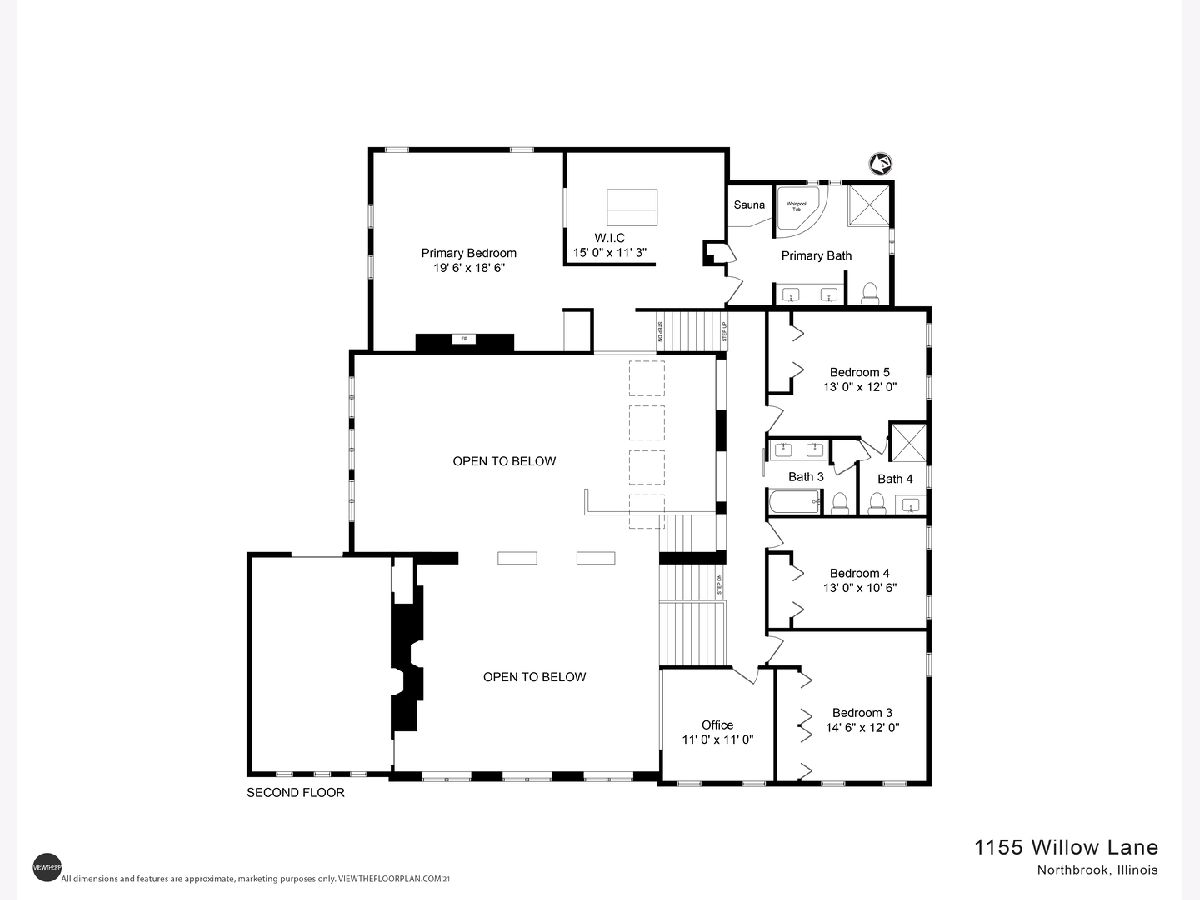
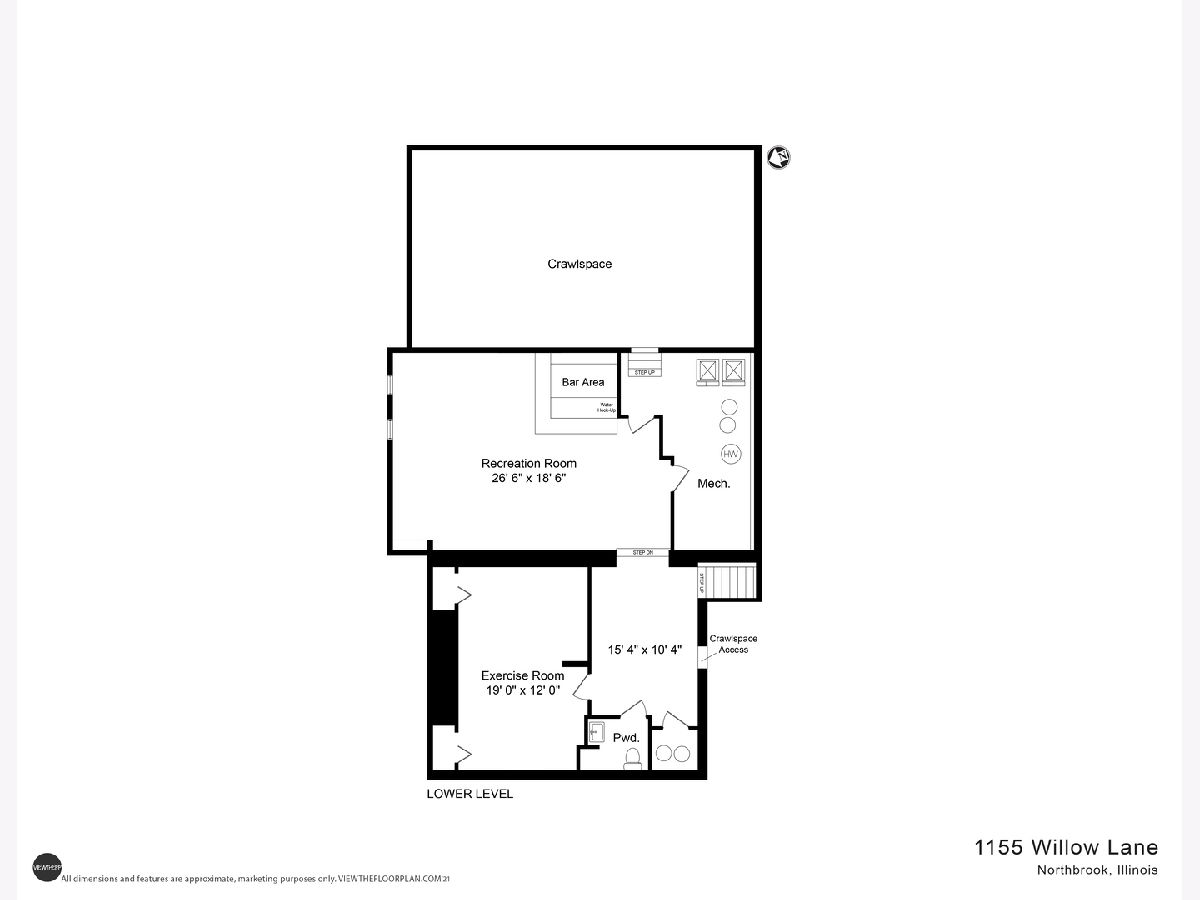
Room Specifics
Total Bedrooms: 6
Bedrooms Above Ground: 6
Bedrooms Below Ground: 0
Dimensions: —
Floor Type: Porcelain Tile
Dimensions: —
Floor Type: Hardwood
Dimensions: —
Floor Type: Hardwood
Dimensions: —
Floor Type: —
Dimensions: —
Floor Type: —
Full Bathrooms: 6
Bathroom Amenities: Separate Shower,Steam Shower,Double Sink,Double Shower,Soaking Tub
Bathroom in Basement: 1
Rooms: Foyer,Bedroom 5,Office,Bedroom 6,Breakfast Room,Walk In Closet,Play Room,Exercise Room,Recreation Room,Other Room
Basement Description: Finished,Crawl,Storage Space
Other Specifics
| 3 | |
| Concrete Perimeter | |
| Brick,Circular,Other | |
| Deck, Patio, Storms/Screens, Fire Pit | |
| Corner Lot,Fenced Yard,Irregular Lot,Wooded | |
| 153X252X154X252 | |
| Unfinished | |
| Full | |
| Vaulted/Cathedral Ceilings, Skylight(s), In-Law Arrangement, First Floor Laundry | |
| Double Oven, Range, Microwave, Dishwasher, High End Refrigerator, Washer, Dryer, Disposal, Stainless Steel Appliance(s), Range Hood | |
| Not in DB | |
| Curbs, Sidewalks, Street Lights, Street Paved | |
| — | |
| — | |
| Double Sided, Wood Burning |
Tax History
| Year | Property Taxes |
|---|---|
| 2016 | $24,925 |
| 2021 | $19,228 |
Contact Agent
Nearby Similar Homes
Nearby Sold Comparables
Contact Agent
Listing Provided By
Berkshire Hathaway HomeServices Chicago




