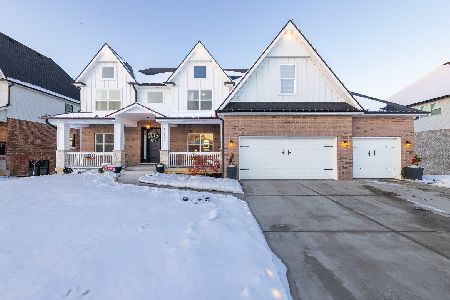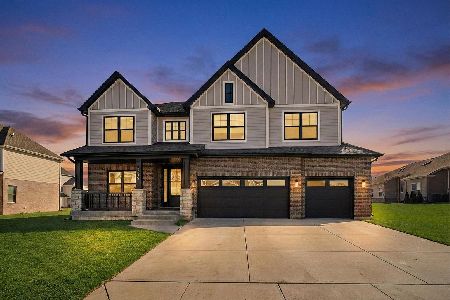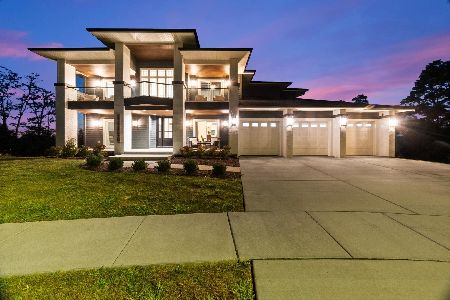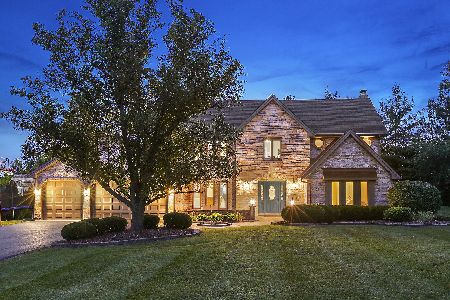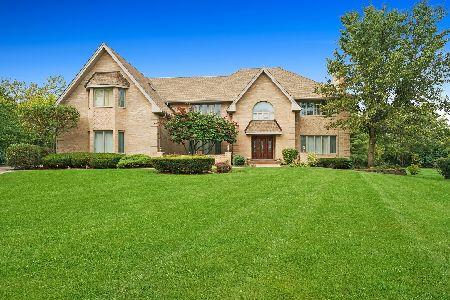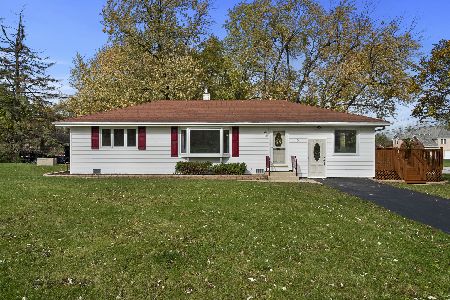11330 Dineff Road, Lemont, Illinois 60439
$475,000
|
Sold
|
|
| Status: | Closed |
| Sqft: | 2,446 |
| Cost/Sqft: | $204 |
| Beds: | 3 |
| Baths: | 2 |
| Year Built: | 1989 |
| Property Taxes: | $6,511 |
| Days On Market: | 1517 |
| Lot Size: | 0,66 |
Description
Welcome To One of Lemont's unique custom cozy Genuine Log Home. A Piece of the north right here in Equestrian Estates. Amazing Time and Detail have been put into this home. From the moment you step foot on the property, you will be amazed by the DETAIL and QUALITY WORKMANSHIP. Over 90,000 POUNDS OF WOOD LOGS were shipped from Northern Minnesota to create this home. Sitting on a .67 acre picturesque, private fully fenced lot. Welcoming 20' covered front porch has a ventless gas fireplace and two large built-in concrete storage areas with custom hand carved wooden doors. This open concept floor plan for easy entertaining and living. Impressive, dramatic vaulted ceilings with trusses and purlins and a spiral staircase to access the second floor and basement (See Floor Plan). Incredible custom wood work and details include a wooden hand carved bear face on an end cap and many windows adorned with stained glass accents. Approximately 2,300 sq. ft. of incredible finishes. This Home also Features a 1st Floor Bedroom and Full Bath with 2 more bedrooms and Full bath on 2nd floor. Check Out the sunroom with reflective low E glass energy efficient windows. The basement features a workshop and laundry with exterior access to the backyard. Welcoming foyer with a coat closet flows into the vaulted main living areas. Grand family room with dramatic vaulted ceilings, wood beams, skylight and a sliding Pella glass door to access the huge patio. Custom eat-in kitchen with recently refinished cabinetry (2021), a tiered island with seating for 2, all appliances, beautiful stained-glass windows, custom pot rack and a great sized eating area. Beautiful, multifunctional sunroom/office area with panoramic views. Comfortable master bedroom with dramatic vaulted ceilings, a private exterior balcony overlooks the beautiful backyard and a large closet. Second floor bath with a shower/6' Whirlpool tub combination, towel warmer and linen closet. Large bedroom 2 with vaulted ceilings and great closet space. Main floor bedroom includes hardwood floors and ample closet space. 4 zone hot water heat in the floors on all three levels will keep you comfortable. High velocity central air is still under warranty. Newer 50 year roof only 5 years old. Incredible outdoor living space with an impressive concrete patio that spans approximately the wide of the home (40 x 25). Detached, oversize side load 2 1/2 car garage has a workshop area with cabinets, a large bench and a door in the back for easy access to the yard. Outdoor workbench outside of garage is included.FYI the exterior of home is log with cedar siding and stone. Home is on well and septic located in the Equestrian estates subdivision with no association fees. In Lemont's award winning school district and just minutes away from I-55 and I-355 with stores and shops and restaurants all around including The Forge Lemont's Outdoor Adventure Park and Metra Station.
Property Specifics
| Single Family | |
| — | |
| — | |
| 1989 | |
| Partial | |
| CUSTOM | |
| No | |
| 0.66 |
| Cook | |
| — | |
| — / Not Applicable | |
| None | |
| Private Well | |
| Septic-Private | |
| 11296515 | |
| 22241040130000 |
Nearby Schools
| NAME: | DISTRICT: | DISTANCE: | |
|---|---|---|---|
|
Grade School
River Valley Elementary School |
113A | — | |
|
Middle School
Old Quarry Middle School |
113A | Not in DB | |
|
High School
Lemont Twp High School |
210 | Not in DB | |
Property History
| DATE: | EVENT: | PRICE: | SOURCE: |
|---|---|---|---|
| 1 Mar, 2022 | Sold | $475,000 | MRED MLS |
| 13 Jan, 2022 | Under contract | $499,900 | MRED MLS |
| 2 Jan, 2022 | Listed for sale | $499,900 | MRED MLS |
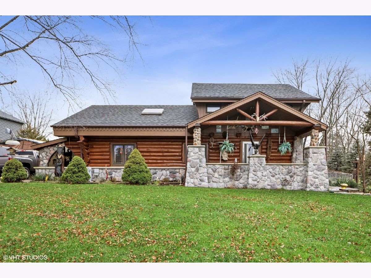
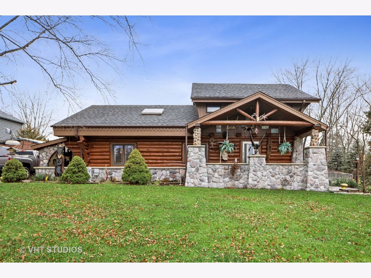
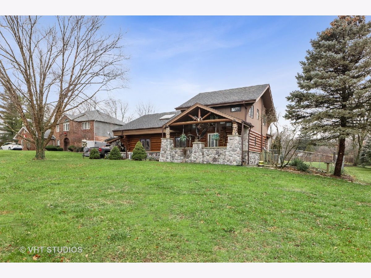
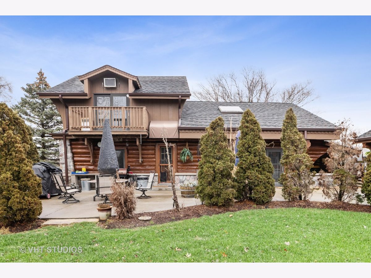
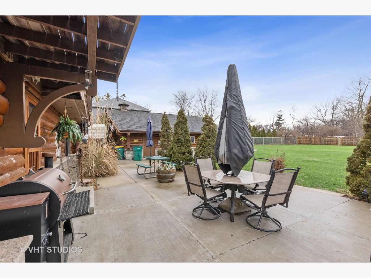
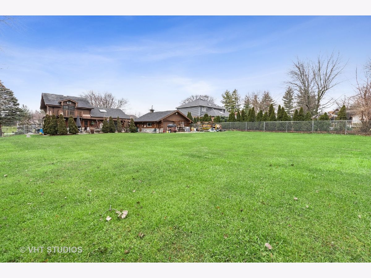
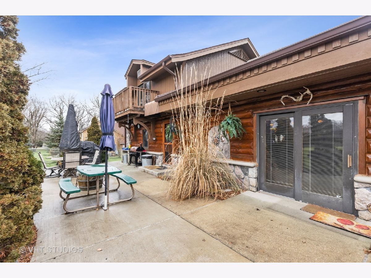
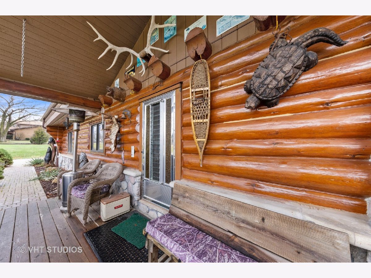
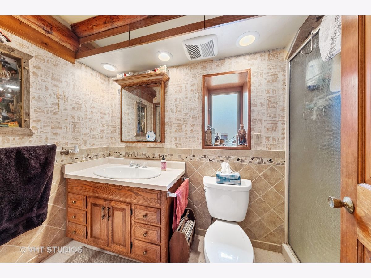
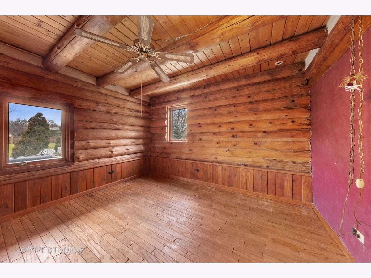
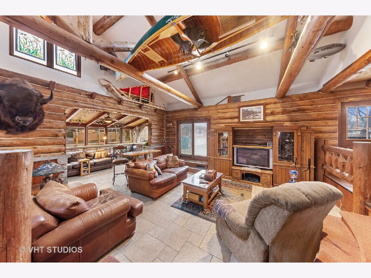
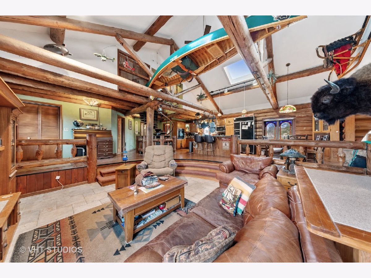
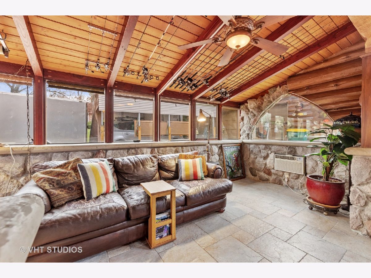
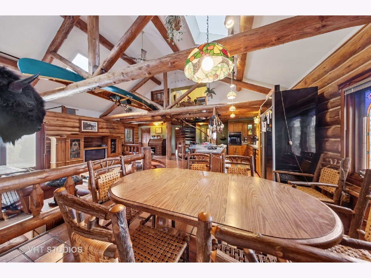
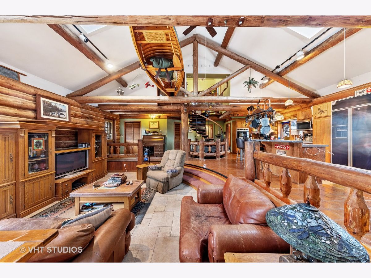
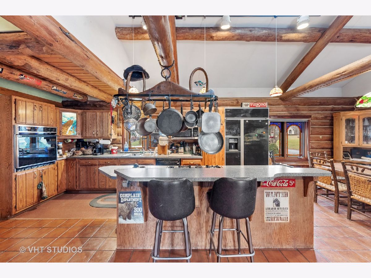
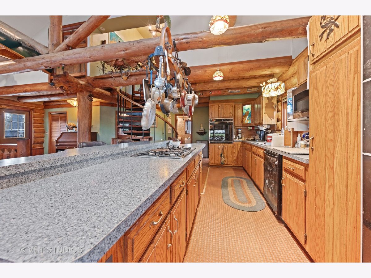
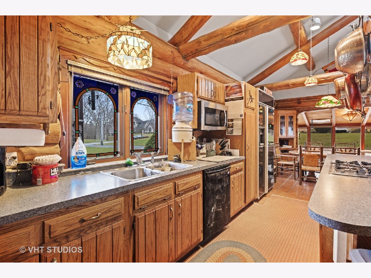
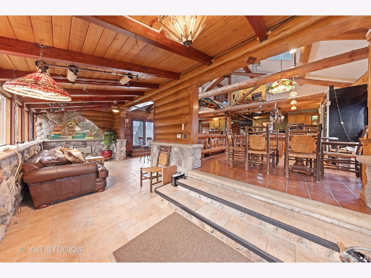
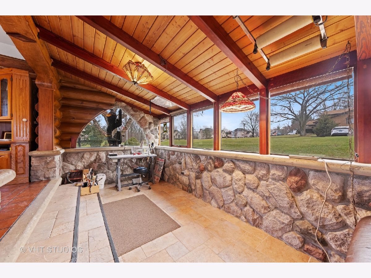
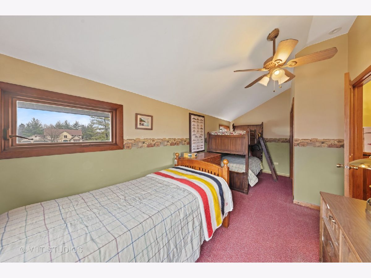
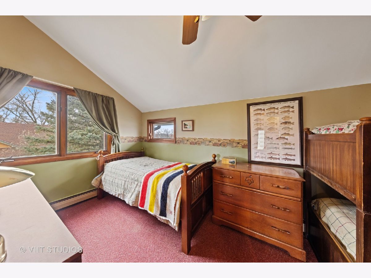
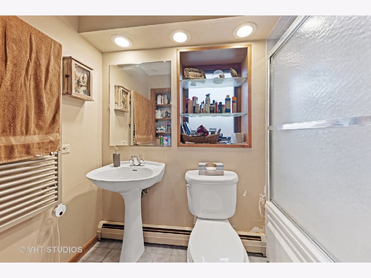
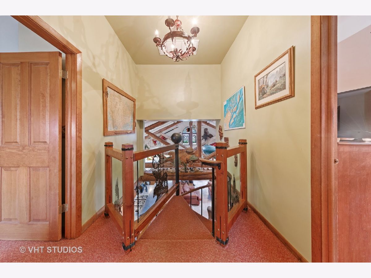
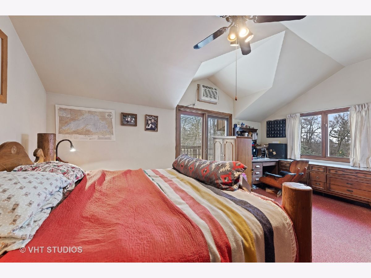
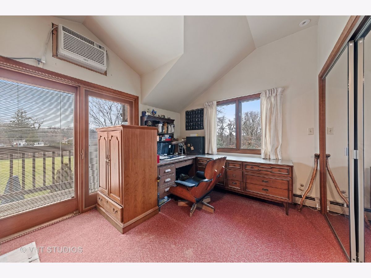
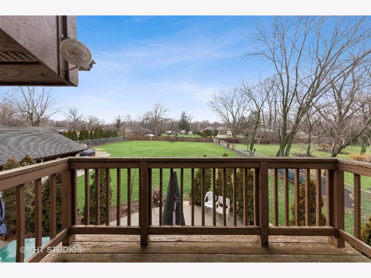
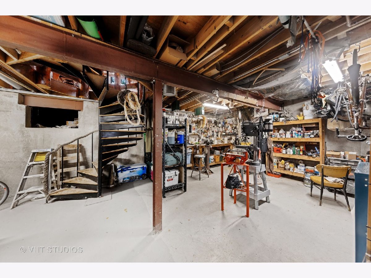
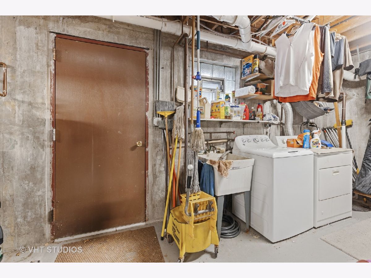
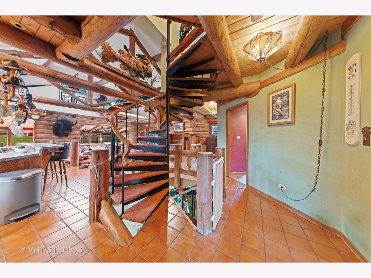
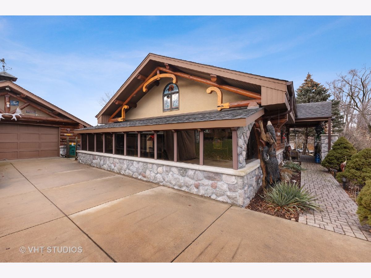
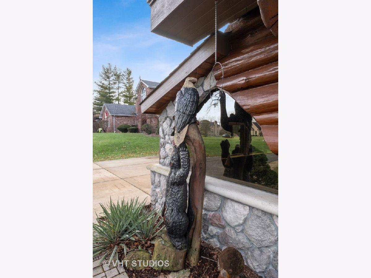
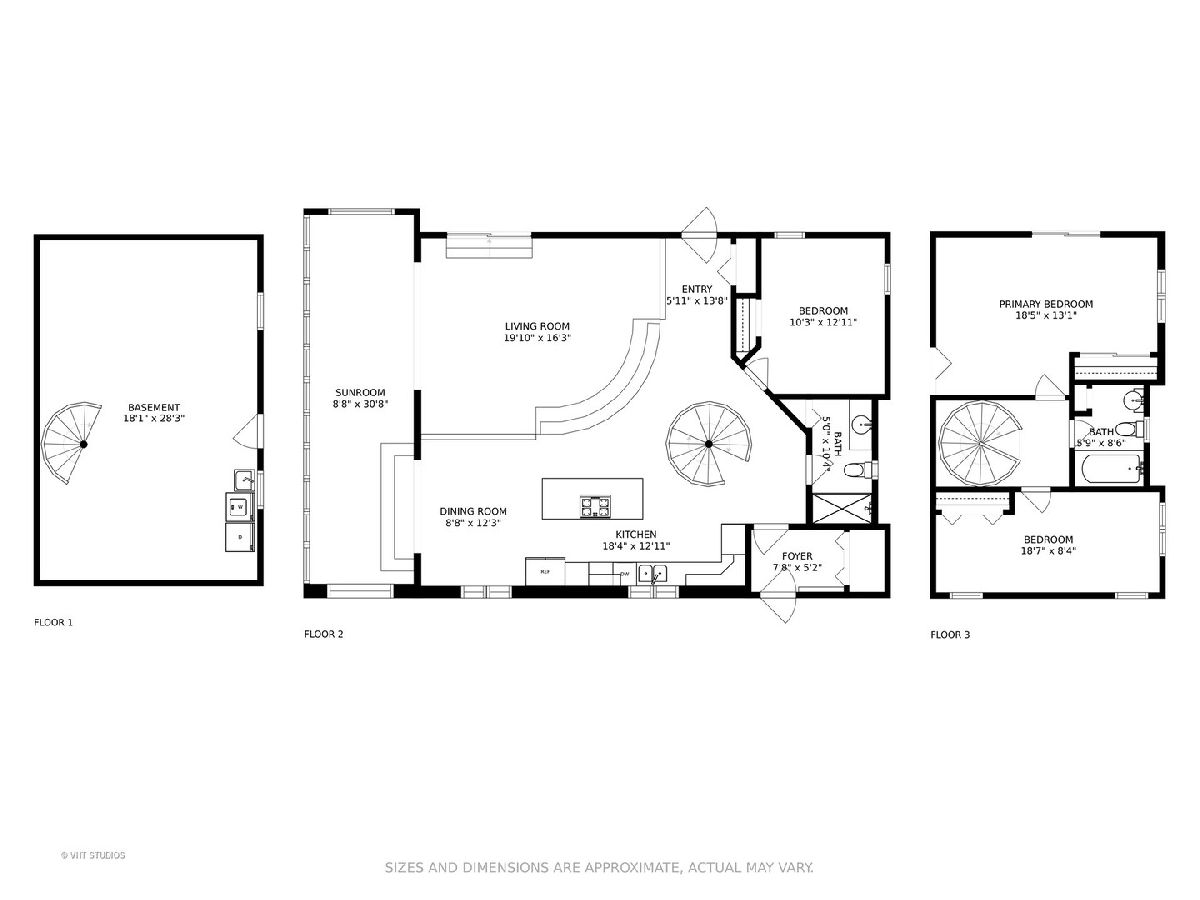
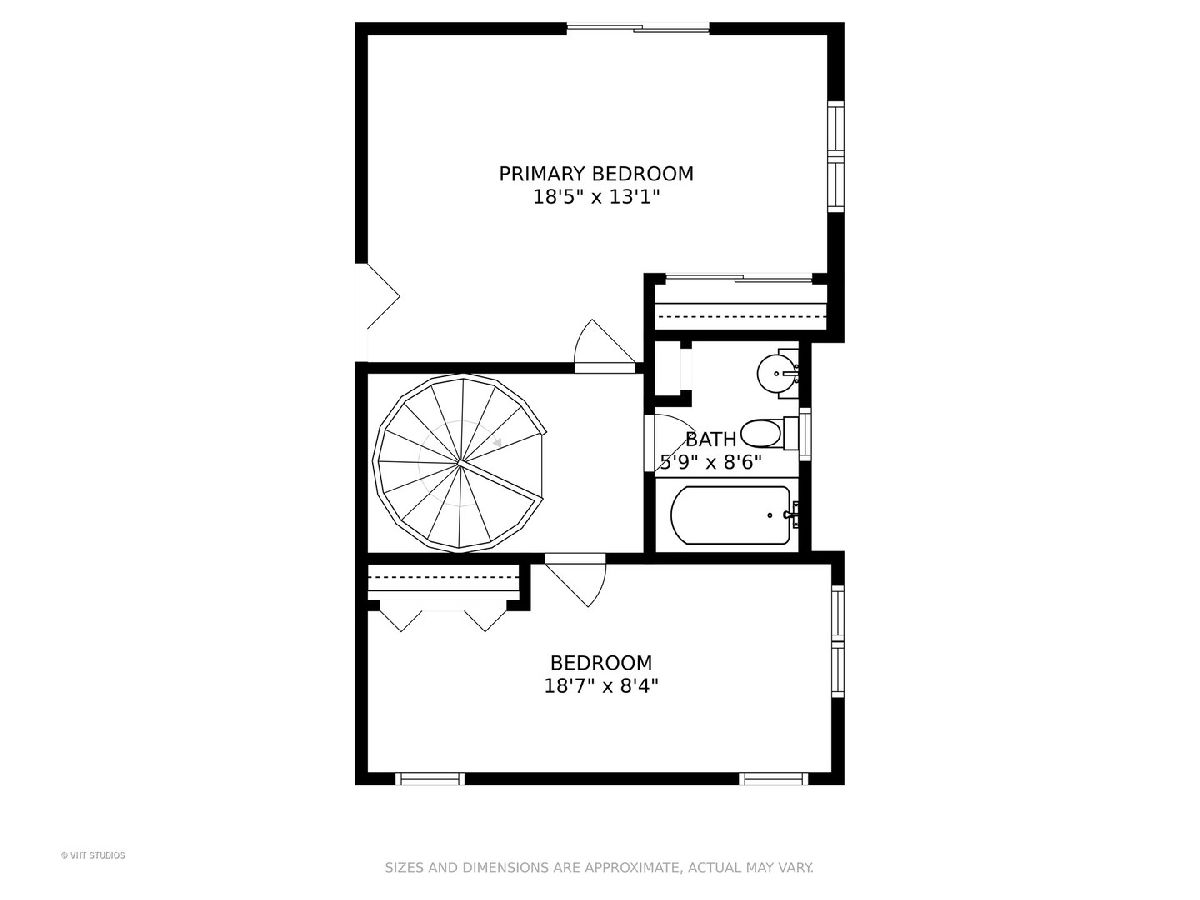
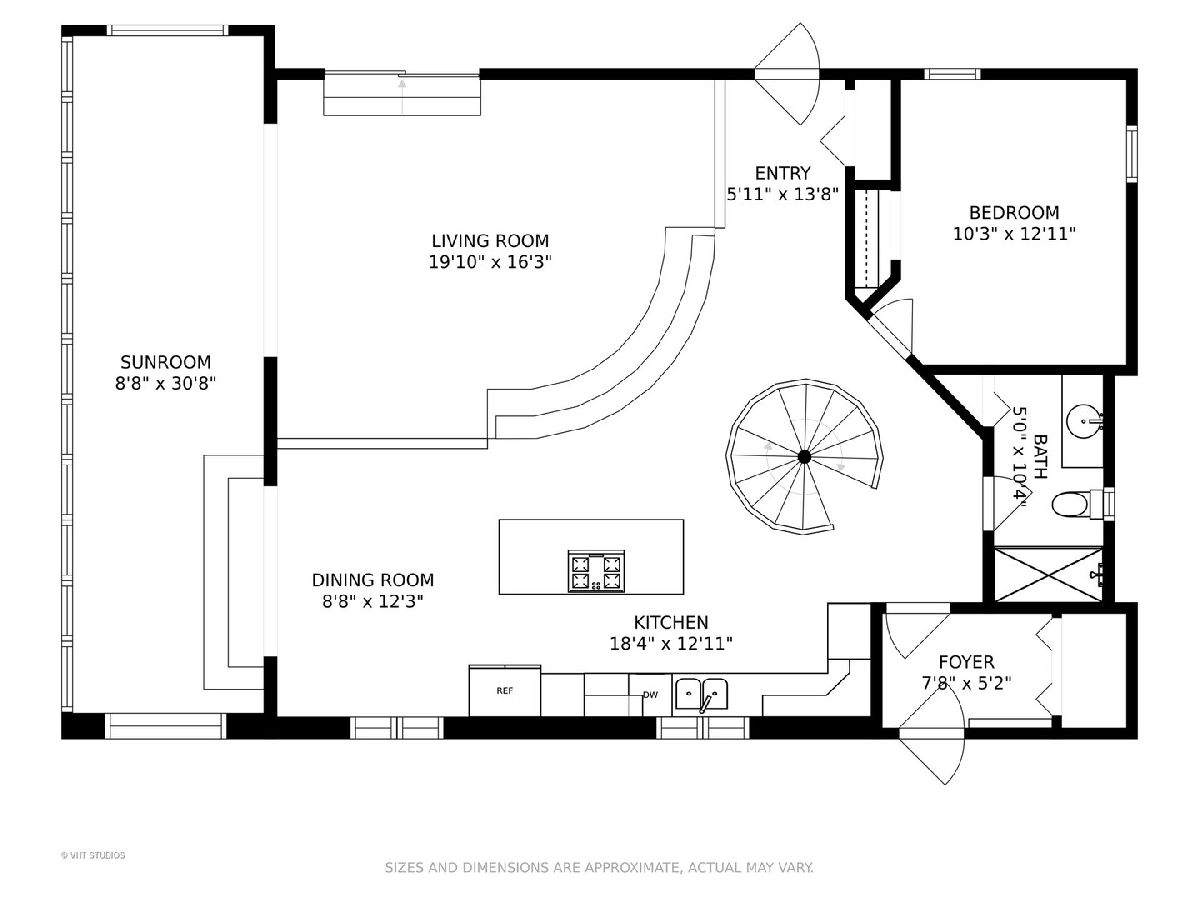
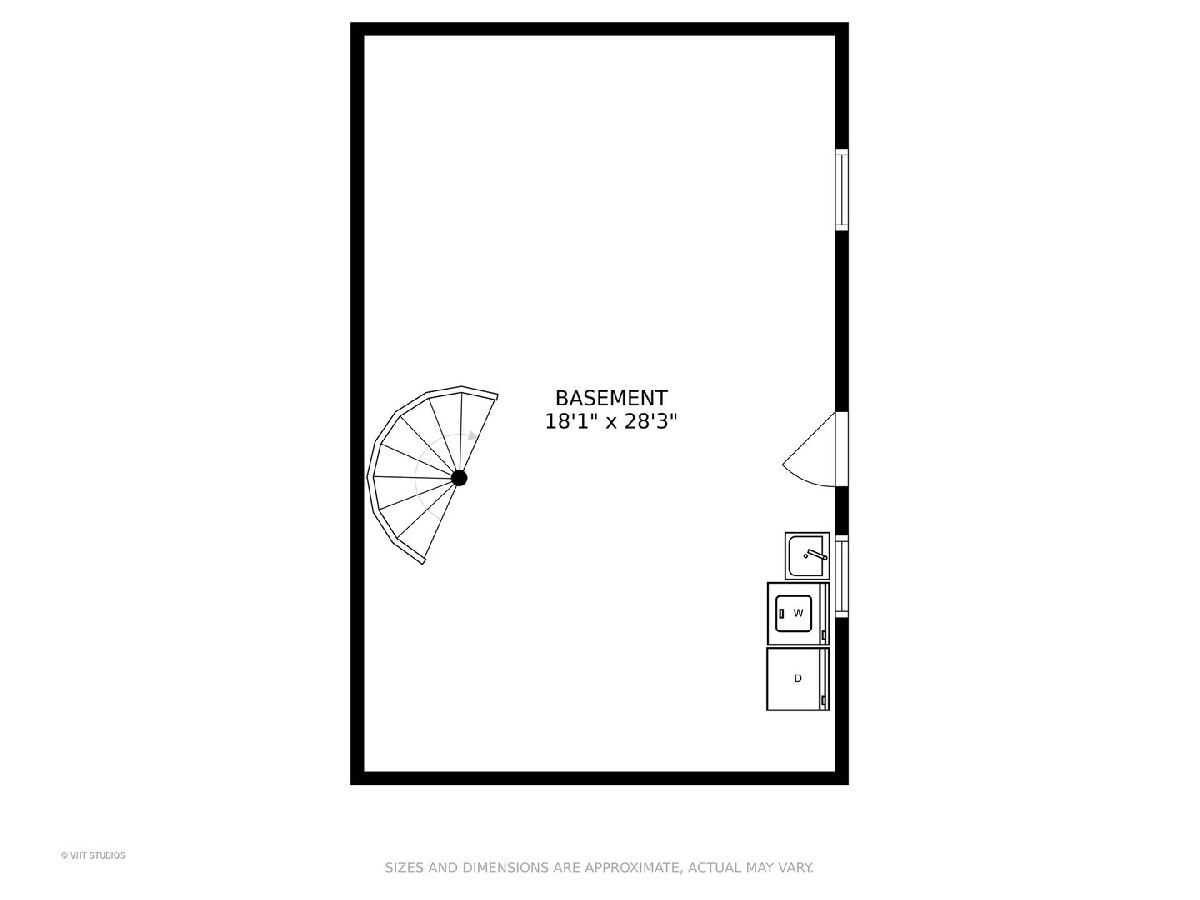
Room Specifics
Total Bedrooms: 3
Bedrooms Above Ground: 3
Bedrooms Below Ground: 0
Dimensions: —
Floor Type: Carpet
Dimensions: —
Floor Type: Hardwood
Full Bathrooms: 2
Bathroom Amenities: Whirlpool
Bathroom in Basement: 0
Rooms: Foyer,Sun Room
Basement Description: Unfinished,Exterior Access
Other Specifics
| 2.5 | |
| — | |
| Asphalt,Concrete,Side Drive | |
| Balcony, Patio, Porch | |
| Fenced Yard | |
| 100 X 289 | |
| — | |
| None | |
| Vaulted/Cathedral Ceilings, First Floor Bedroom, First Floor Full Bath | |
| Range, Microwave, Dishwasher, Refrigerator, Washer, Dryer | |
| Not in DB | |
| Street Paved | |
| — | |
| — | |
| Gas Log, Ventless |
Tax History
| Year | Property Taxes |
|---|---|
| 2022 | $6,511 |
Contact Agent
Nearby Similar Homes
Nearby Sold Comparables
Contact Agent
Listing Provided By
Compass



