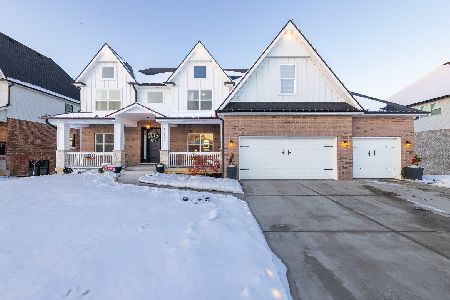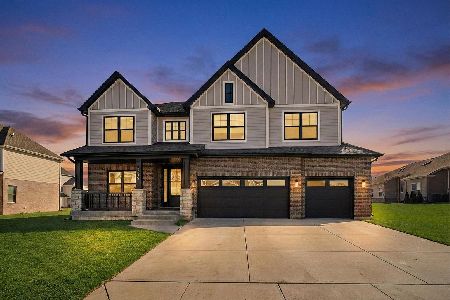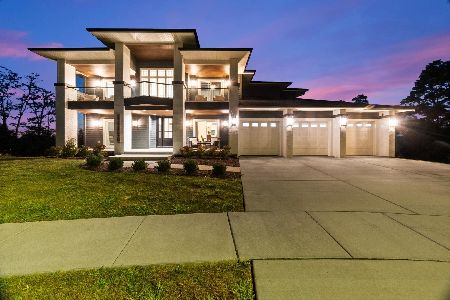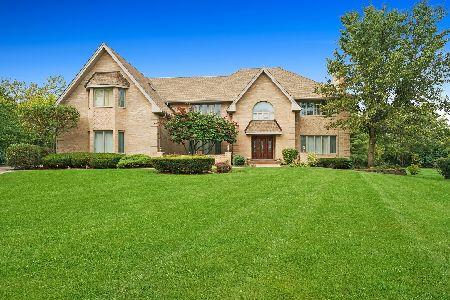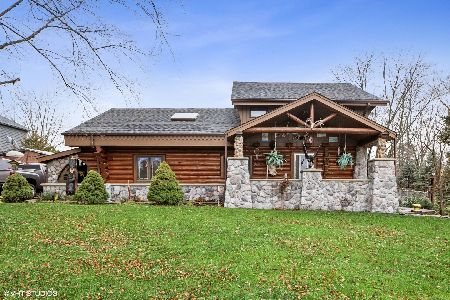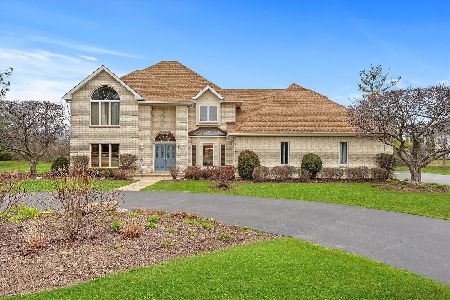53 Dineff Road, Lemont, Illinois 60439
$695,000
|
Sold
|
|
| Status: | Closed |
| Sqft: | 3,581 |
| Cost/Sqft: | $200 |
| Beds: | 4 |
| Baths: | 4 |
| Year Built: | 1989 |
| Property Taxes: | $10,574 |
| Days On Market: | 1617 |
| Lot Size: | 0,92 |
Description
Stunning, residence nestled in a wooded splendor that has been immaculately maintained and shows like a model! Towering mature trees create a setting of unbridled beauty and complete backyard privacy for this incredible home ideally situated on almost an acre! Highly functional floor plan and HGTV designer inspired decor and finishes throughout. Inviting foyer with custom wrought, spiral staircase. Formal living room with a beautiful, orient, fireplace and floor to ceiling windows for natural sunlight. Lovely dining room that is great for entertaining on a grand scale. Gorgeous kitchen that features custom cabinetry, center island with additional breakfast bar seating with overhead range hood, granite countertops, stainless steel appliances and a sizable eating area with access to expansive deck. Incredible family room/great room with soaring, vaulted, beam ceilings with skylights and a stone fireplace flanked by custom built-ins and a custom wet bar. Posh master suite with massive soaking tub, skylight for natural sunlight and a beautiful walk in shower. Three spacious bedrooms on the second level with ample closet space and shared private bathroom. Spectacular, finished basement offers a fifth bedroom with a full bathroom, family area with beautiful brick fireplace, custom bar, recreation area, AMPLE STORAGE and more. Picturesque setting with serene backyard, mature landscaping and expansive deck. Lemont High School is a National Blue Ribbon School. Premium location just minutes from shopping, dining, Metra, expressway access and so much more!
Property Specifics
| Single Family | |
| — | |
| Traditional | |
| 1989 | |
| Full | |
| CUSTOM | |
| No | |
| 0.92 |
| Cook | |
| Equestrian Estates | |
| 250 / Annual | |
| Other | |
| Private Well | |
| Septic-Private | |
| 11228929 | |
| 22241050020000 |
Nearby Schools
| NAME: | DISTRICT: | DISTANCE: | |
|---|---|---|---|
|
Grade School
Oakwood Elementary School |
113A | — | |
|
Middle School
Old Quarry Middle School |
113A | Not in DB | |
|
High School
Lemont Twp High School |
210 | Not in DB | |
|
Alternate Elementary School
River Valley Elementary School |
— | Not in DB | |
Property History
| DATE: | EVENT: | PRICE: | SOURCE: |
|---|---|---|---|
| 25 Jul, 2013 | Sold | $520,000 | MRED MLS |
| 19 Jun, 2013 | Under contract | $549,900 | MRED MLS |
| — | Last price change | $599,900 | MRED MLS |
| 1 May, 2013 | Listed for sale | $599,900 | MRED MLS |
| 11 Nov, 2021 | Sold | $695,000 | MRED MLS |
| 11 Oct, 2021 | Under contract | $714,900 | MRED MLS |
| 24 Sep, 2021 | Listed for sale | $714,900 | MRED MLS |
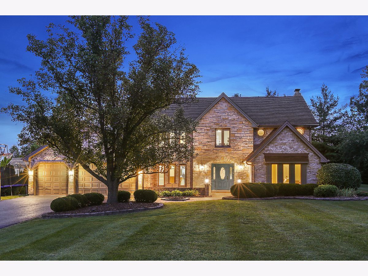
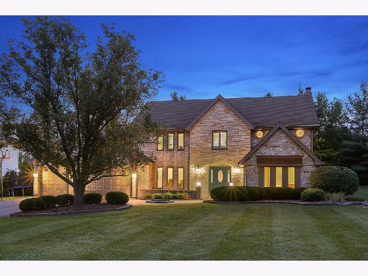
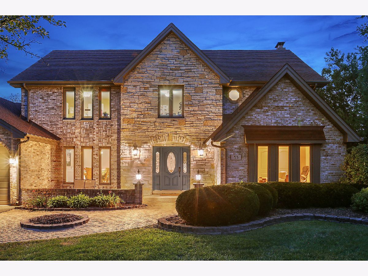
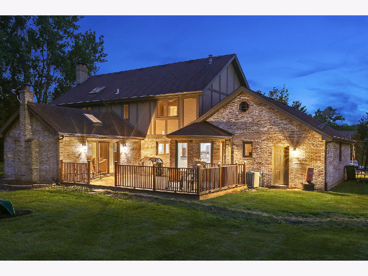
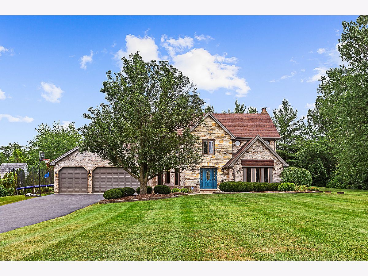
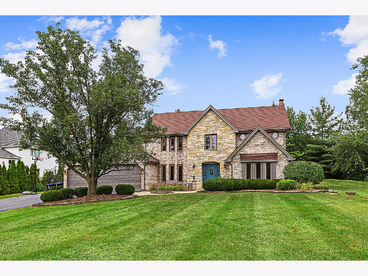
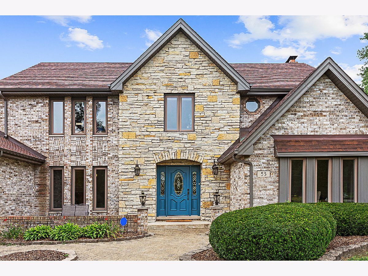
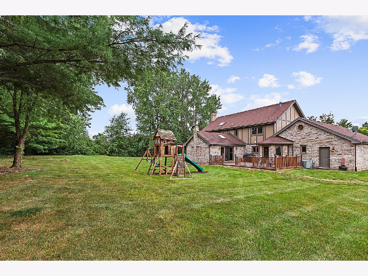
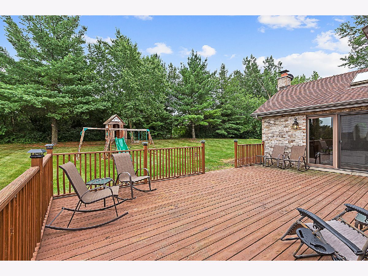
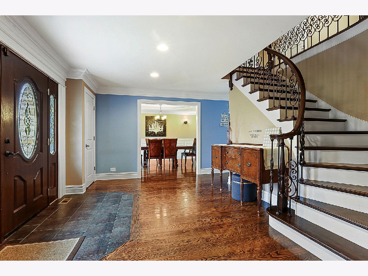
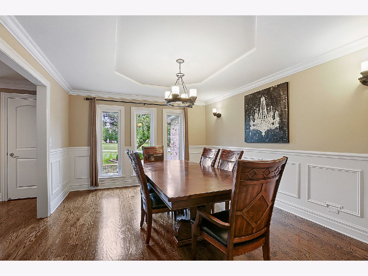
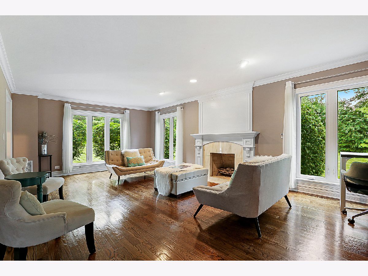
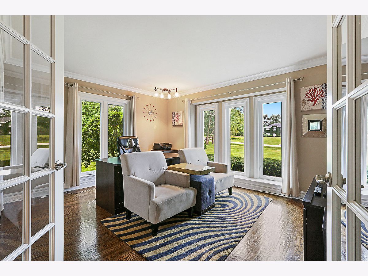
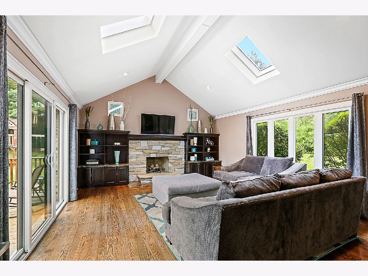
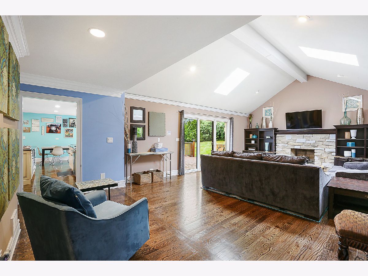
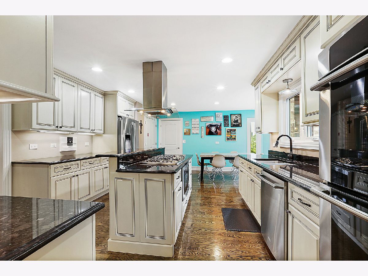
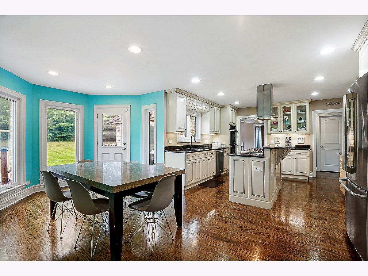
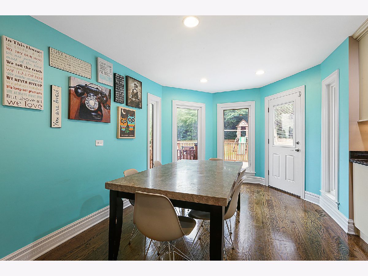
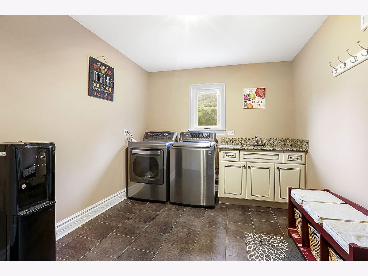
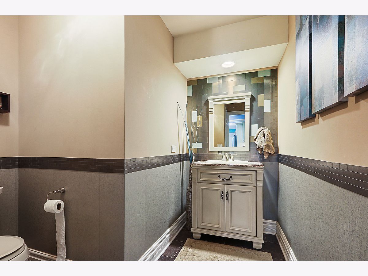
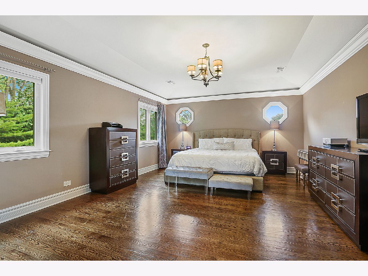
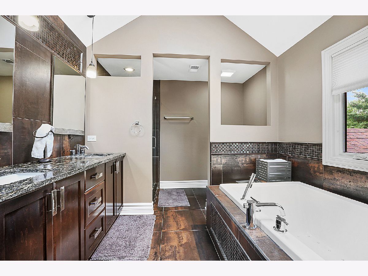
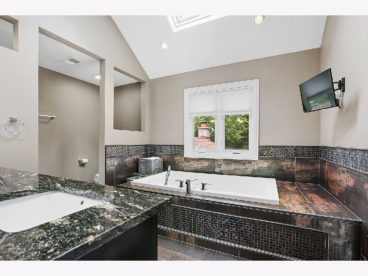
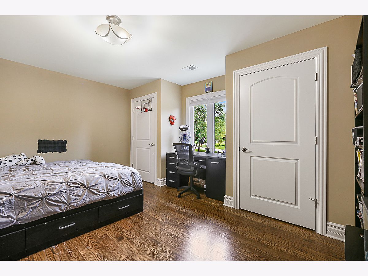
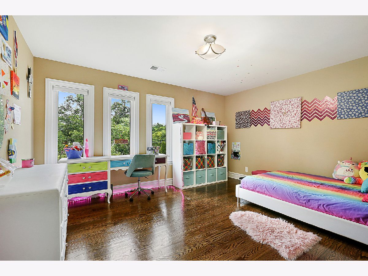
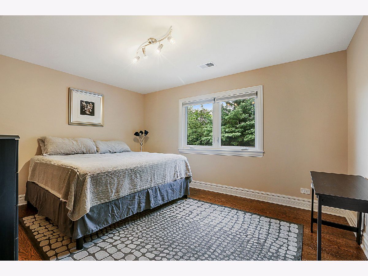
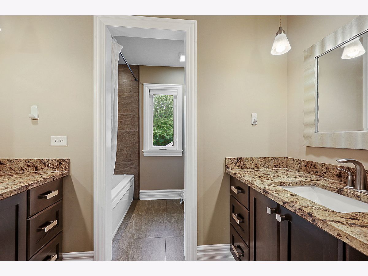
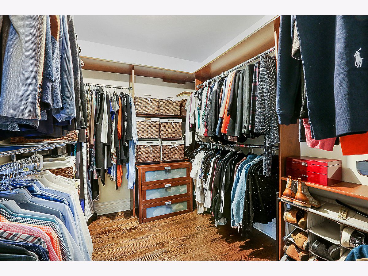
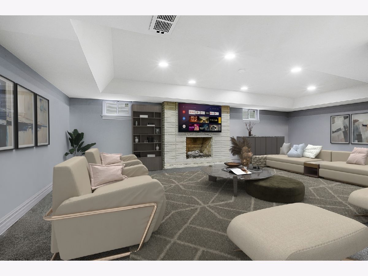
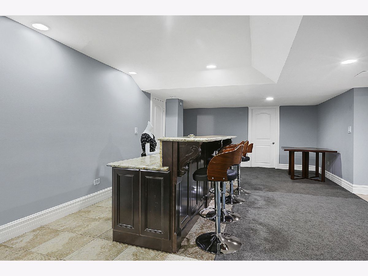
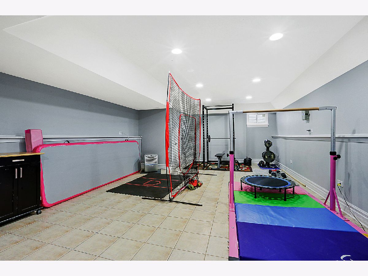
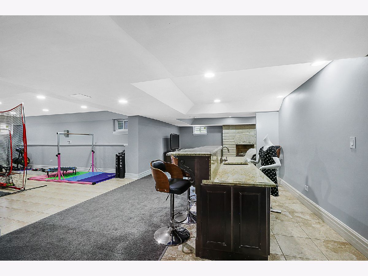
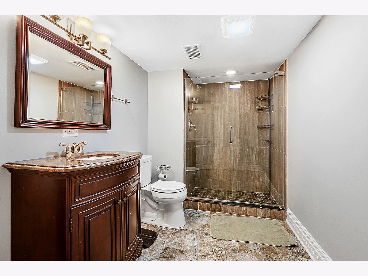
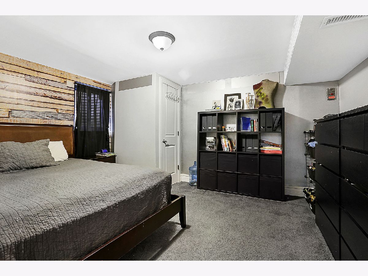
Room Specifics
Total Bedrooms: 5
Bedrooms Above Ground: 4
Bedrooms Below Ground: 1
Dimensions: —
Floor Type: Hardwood
Dimensions: —
Floor Type: Hardwood
Dimensions: —
Floor Type: Hardwood
Dimensions: —
Floor Type: —
Full Bathrooms: 4
Bathroom Amenities: Whirlpool,Separate Shower,Double Sink,Soaking Tub
Bathroom in Basement: 1
Rooms: Eating Area,Office,Recreation Room,Family Room,Foyer,Storage,Walk In Closet,Bedroom 5
Basement Description: Finished
Other Specifics
| 3.5 | |
| Concrete Perimeter | |
| Asphalt | |
| Deck | |
| Landscaped,Wooded,Mature Trees | |
| 160 X 250 | |
| Unfinished | |
| Full | |
| Vaulted/Cathedral Ceilings, Skylight(s), Bar-Wet, Hardwood Floors, First Floor Laundry, Built-in Features, Walk-In Closet(s), Beamed Ceilings | |
| Double Oven, Microwave, Dishwasher, Refrigerator, Washer, Dryer, Disposal, Stainless Steel Appliance(s), Cooktop, Range Hood | |
| Not in DB | |
| Street Lights, Street Paved | |
| — | |
| — | |
| Wood Burning, Gas Starter |
Tax History
| Year | Property Taxes |
|---|---|
| 2013 | $11,450 |
| 2021 | $10,574 |
Contact Agent
Nearby Similar Homes
Nearby Sold Comparables
Contact Agent
Listing Provided By
Realty Executives Elite



