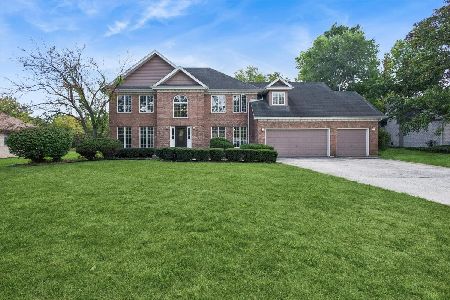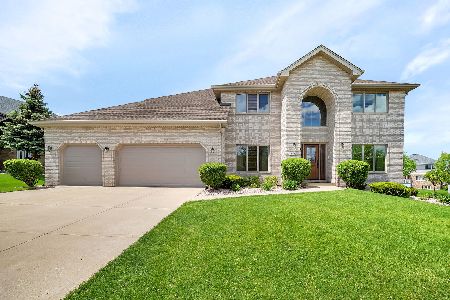11331 Turtle Run, Orland Park, Illinois 60467
$477,000
|
Sold
|
|
| Status: | Closed |
| Sqft: | 3,500 |
| Cost/Sqft: | $140 |
| Beds: | 4 |
| Baths: | 4 |
| Year Built: | 1999 |
| Property Taxes: | $8,985 |
| Days On Market: | 2877 |
| Lot Size: | 0,31 |
Description
MAGNIFICENT Custom 2 Story in the Preserves of Marley Creek!! You'll never say "Cookie Cutter" within 100 yards of this house! A unique custom layout features an open 2 story foyer. The dining room with vaulted ceilings allows for a bright setting. FANTASTIC updated kitchen fully remodeled in 2017 with quartz counter tops, custom cabinets with soft close doors, glass tile back splash, and NEW stainless steel appliances! Wonderful 2 Story family room with brick fireplace. Main level bedroom and full bath for potential in-law arrangement. Finished basement with full bath, bedroom, game area with 2nd fireplace, and sauna! 4 generous sized bedrooms upstairs boasting the master bed with large walk-in closet, balcony, and spacious master bath. NEW tear off roof in 2017! Perfect for entertaining or relaxing backyard that features a screened in gazebo (built in 2016), in-ground pool with newer liner & new heater, and no shortage of yard space! Truly a quality piece of Paradise!!
Property Specifics
| Single Family | |
| — | |
| — | |
| 1999 | |
| Full | |
| — | |
| No | |
| 0.31 |
| Cook | |
| Preserves Of Marley Creek | |
| 0 / Not Applicable | |
| None | |
| Lake Michigan | |
| Public Sewer | |
| 09895421 | |
| 27314100090000 |
Property History
| DATE: | EVENT: | PRICE: | SOURCE: |
|---|---|---|---|
| 29 Jun, 2018 | Sold | $477,000 | MRED MLS |
| 3 Apr, 2018 | Under contract | $489,808 | MRED MLS |
| 26 Mar, 2018 | Listed for sale | $489,808 | MRED MLS |
Room Specifics
Total Bedrooms: 5
Bedrooms Above Ground: 4
Bedrooms Below Ground: 1
Dimensions: —
Floor Type: Hardwood
Dimensions: —
Floor Type: Hardwood
Dimensions: —
Floor Type: Hardwood
Dimensions: —
Floor Type: —
Full Bathrooms: 4
Bathroom Amenities: Whirlpool,Separate Shower,Double Sink
Bathroom in Basement: 1
Rooms: Bedroom 5,Recreation Room,Game Room,Foyer,Office
Basement Description: Finished
Other Specifics
| 3 | |
| Concrete Perimeter | |
| Concrete | |
| Balcony, Patio, Gazebo, In Ground Pool, Storms/Screens | |
| Landscaped | |
| 202 X 68 X 144 X 137 | |
| — | |
| Full | |
| Vaulted/Cathedral Ceilings, Sauna/Steam Room, Bar-Wet, Hardwood Floors, First Floor Laundry, First Floor Full Bath | |
| Range, Microwave, Dishwasher, Refrigerator, Washer, Dryer, Disposal, Stainless Steel Appliance(s) | |
| Not in DB | |
| Sidewalks, Street Lights, Street Paved | |
| — | |
| — | |
| Wood Burning, Gas Starter |
Tax History
| Year | Property Taxes |
|---|---|
| 2018 | $8,985 |
Contact Agent
Nearby Similar Homes
Nearby Sold Comparables
Contact Agent
Listing Provided By
Century 21 Pride Realty






