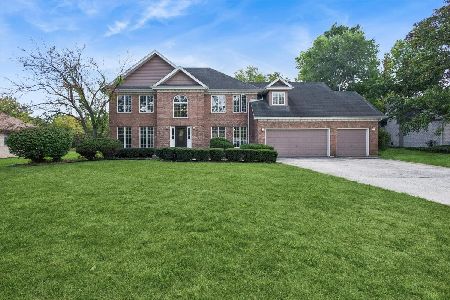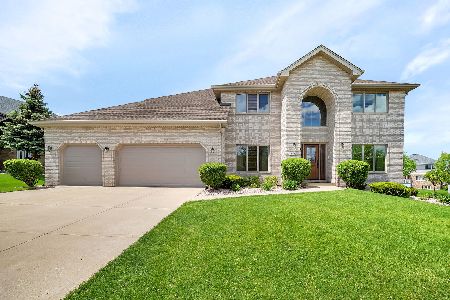11404 Winds Crossing, Orland Park, Illinois 60467
$539,000
|
Sold
|
|
| Status: | Closed |
| Sqft: | 4,700 |
| Cost/Sqft: | $117 |
| Beds: | 4 |
| Baths: | 5 |
| Year Built: | 2016 |
| Property Taxes: | $10,210 |
| Days On Market: | 2463 |
| Lot Size: | 0,38 |
Description
Could you find a better home, lot, or community? Nope! This is a Broker owned, 5 year new, one-of-a-kind home. Large foyer welcomes you to a double door entry private office. Modern, coffee house style dining area. Open kitchen & adjacent family room w/sleek floor to ceiling gas fireplace makes entertaining a snap. Hardwood floors throughout the main level. Only hi-end finishes here! Designer window treatments, fixtures, & lighting. All quartz countertops. Screened in deck w/2nd level park & sunset views. 4 spacious upper level bedrooms, 2 w/ensuites & custom walk-ins. Loft & convenient 2nd floor laundry. Master includes separate shower, jetted tub & vanity. Mudroom leads to heated 25x32, 3-car garage w/8 foot doors & beautiful backyard access. Finished walkout w/full bath & sliders to large patio. Corner lot, in The Preserves of Marley Creek, w/basketball, playground, pond, & walking paths to METRA, shopping & dining. Even Starbucks! Convenient to I-80. Award winning schools.
Property Specifics
| Single Family | |
| — | |
| Traditional | |
| 2016 | |
| Full,Walkout | |
| 2 STORY WITH WALKOUT | |
| No | |
| 0.38 |
| Cook | |
| Preserves Of Marley Creek | |
| — / — | |
| None | |
| Lake Michigan,Public | |
| Public Sewer | |
| 10378606 | |
| 27314120140000 |
Nearby Schools
| NAME: | DISTRICT: | DISTANCE: | |
|---|---|---|---|
|
Grade School
Centennial School |
135 | — | |
|
Middle School
Century Junior High School |
135 | Not in DB | |
|
High School
Carl Sandburg High School |
230 | Not in DB | |
|
Alternate Elementary School
Meadow Ridge School |
— | Not in DB | |
Property History
| DATE: | EVENT: | PRICE: | SOURCE: |
|---|---|---|---|
| 12 Nov, 2019 | Sold | $539,000 | MRED MLS |
| 25 Sep, 2019 | Under contract | $549,000 | MRED MLS |
| 14 May, 2019 | Listed for sale | $549,000 | MRED MLS |
Room Specifics
Total Bedrooms: 4
Bedrooms Above Ground: 4
Bedrooms Below Ground: 0
Dimensions: —
Floor Type: Carpet
Dimensions: —
Floor Type: Carpet
Dimensions: —
Floor Type: Carpet
Full Bathrooms: 5
Bathroom Amenities: Whirlpool,Separate Shower,Double Sink
Bathroom in Basement: 1
Rooms: Office,Loft,Recreation Room,Mud Room,Screened Porch,Storage
Basement Description: Finished,Exterior Access,Egress Window
Other Specifics
| 3 | |
| Concrete Perimeter | |
| Concrete | |
| Patio, Porch, Porch Screened, Dog Run, Storms/Screens | |
| Corner Lot,Landscaped,Park Adjacent,Water View | |
| 116X198X85X165 | |
| Full,Unfinished | |
| Full | |
| Bar-Wet, Hardwood Floors, Second Floor Laundry, Built-in Features, Walk-In Closet(s) | |
| Double Oven, Microwave, Dishwasher, Refrigerator, Washer, Dryer, Disposal, Stainless Steel Appliance(s) | |
| Not in DB | |
| Sidewalks, Street Lights, Street Paved | |
| — | |
| — | |
| Gas Log, Gas Starter |
Tax History
| Year | Property Taxes |
|---|---|
| 2019 | $10,210 |
Contact Agent
Nearby Similar Homes
Nearby Sold Comparables
Contact Agent
Listing Provided By
Century 21 Affiliated









