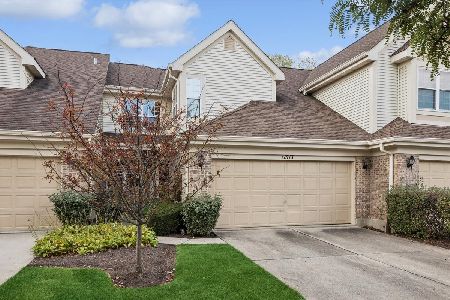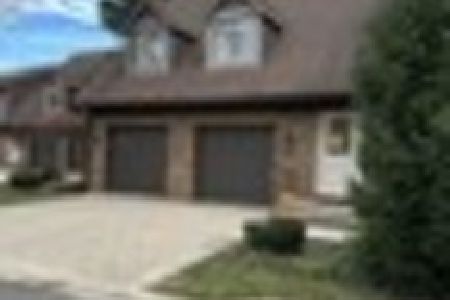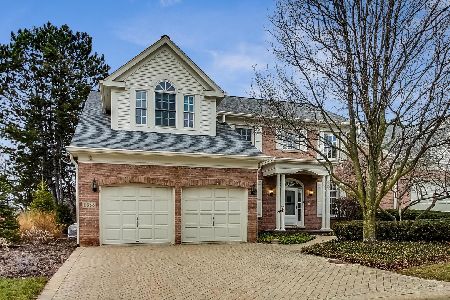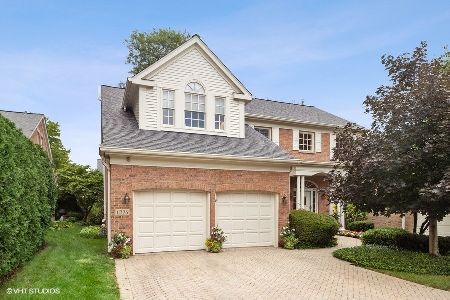11334 Alexandria Lane, Westchester, Illinois 60154
$495,000
|
Sold
|
|
| Status: | Closed |
| Sqft: | 2,740 |
| Cost/Sqft: | $192 |
| Beds: | 4 |
| Baths: | 4 |
| Year Built: | 1990 |
| Property Taxes: | $12,008 |
| Days On Market: | 2584 |
| Lot Size: | 0,00 |
Description
Fantastically updated townhouse in Westchester's premier Westchester Club subdivision. This model has the most desirable layout with a first floor master bedroom and bathroom and a first floor laundry room. Three additional bedrooms are located on the second floor along with a second full bathroom. The main level is perfect for entertaining. The large foyer opens up into the living room with vaulted ceilings. A fully remodeled kitchen, family room with a fireplace, remodeled powder room and separate dining room finish off the first floor. There is a refinished deck off the back with a large back yard space - which is rare for townhouses in this area. The basement is fully finished with an expansive recreation room and custom bar. An 5th bedroom/Den is also in the basement as well as the third full bathroom. All bathrooms have been tastefully remodeled. There are too many updates to list. Essentially everything has been remodeled or replaced in the past 5 years.
Property Specifics
| Condos/Townhomes | |
| 2 | |
| — | |
| 1990 | |
| Full | |
| CHELMSFORD | |
| No | |
| — |
| Cook | |
| Westchester Club | |
| 400 / Monthly | |
| Insurance,Exterior Maintenance,Lawn Care,Scavenger,Snow Removal | |
| Lake Michigan | |
| Public Sewer | |
| 10126556 | |
| 15302020020000 |
Nearby Schools
| NAME: | DISTRICT: | DISTANCE: | |
|---|---|---|---|
|
Grade School
Hillside Elementary School |
93 | — | |
|
Middle School
Hillside Elementary School |
93 | Not in DB | |
|
High School
Proviso West High School |
209 | Not in DB | |
|
Alternate High School
Proviso Mathematics And Science |
— | Not in DB | |
Property History
| DATE: | EVENT: | PRICE: | SOURCE: |
|---|---|---|---|
| 10 May, 2019 | Sold | $495,000 | MRED MLS |
| 8 Apr, 2019 | Under contract | $525,000 | MRED MLS |
| — | Last price change | $545,000 | MRED MLS |
| 31 Oct, 2018 | Listed for sale | $545,000 | MRED MLS |
Room Specifics
Total Bedrooms: 4
Bedrooms Above Ground: 4
Bedrooms Below Ground: 0
Dimensions: —
Floor Type: Carpet
Dimensions: —
Floor Type: Carpet
Dimensions: —
Floor Type: Carpet
Full Bathrooms: 4
Bathroom Amenities: Separate Shower,Steam Shower,Double Sink,Soaking Tub
Bathroom in Basement: 1
Rooms: Den,Eating Area,Recreation Room,Foyer,Utility Room-Lower Level
Basement Description: Finished
Other Specifics
| 2 | |
| Concrete Perimeter | |
| Brick | |
| Deck, Storms/Screens, Outdoor Grill | |
| Cul-De-Sac,Fenced Yard,Landscaped | |
| 5494 | |
| — | |
| Full | |
| Vaulted/Cathedral Ceilings, Bar-Wet, Hardwood Floors, First Floor Bedroom, First Floor Laundry, First Floor Full Bath | |
| Double Oven, Range, Microwave, Dishwasher, High End Refrigerator, Freezer, Washer, Dryer, Disposal, Stainless Steel Appliance(s), Wine Refrigerator | |
| Not in DB | |
| — | |
| — | |
| — | |
| Gas Starter |
Tax History
| Year | Property Taxes |
|---|---|
| 2019 | $12,008 |
Contact Agent
Nearby Similar Homes
Nearby Sold Comparables
Contact Agent
Listing Provided By
@properties








