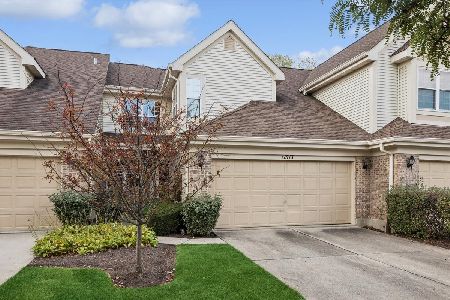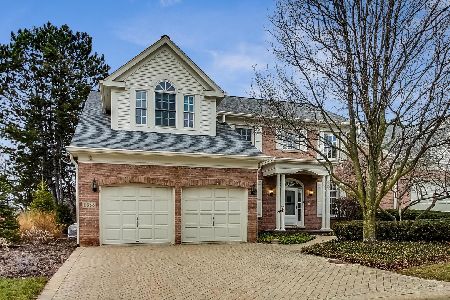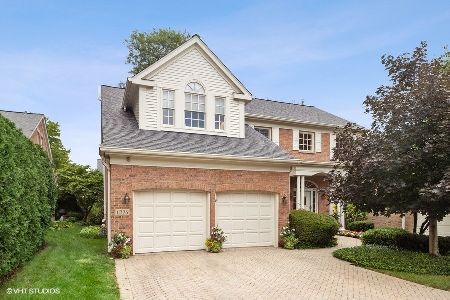11338 Alexandria Lane, Westchester, Illinois 60154
$480,000
|
Sold
|
|
| Status: | Closed |
| Sqft: | 2,550 |
| Cost/Sqft: | $200 |
| Beds: | 3 |
| Baths: | 4 |
| Year Built: | 1989 |
| Property Taxes: | $9,410 |
| Days On Market: | 4132 |
| Lot Size: | 0,00 |
Description
Quality abounds in this luxury 2 Story townhome in sought-after Westchester Club. Highly upgraded end unit located at end of cul-de-sac. Light-filled generous-sized rooms t/out the home. Finished basement w/ full bath and spacious laundry room. European style kitchen with custom "Snaidero" white cabinets and sunny breakfast room. 2 FP, wet bar in FR, luxury master bath. Must see, simply move-in and enjoy the space!
Property Specifics
| Condos/Townhomes | |
| 2 | |
| — | |
| 1989 | |
| Full | |
| — | |
| No | |
| — |
| Cook | |
| Westchester Club | |
| 350 / Monthly | |
| Insurance,Exterior Maintenance,Lawn Care,Snow Removal | |
| Lake Michigan,Public | |
| Public Sewer | |
| 08691946 | |
| 15302020010000 |
Nearby Schools
| NAME: | DISTRICT: | DISTANCE: | |
|---|---|---|---|
|
Grade School
Hillside Elementary School |
93 | — | |
|
Middle School
Hillside Elementary School |
93 | Not in DB | |
|
High School
Proviso West High School |
209 | Not in DB | |
Property History
| DATE: | EVENT: | PRICE: | SOURCE: |
|---|---|---|---|
| 6 Oct, 2014 | Sold | $480,000 | MRED MLS |
| 7 Aug, 2014 | Under contract | $510,000 | MRED MLS |
| 4 Aug, 2014 | Listed for sale | $510,000 | MRED MLS |
| 5 Jul, 2019 | Sold | $500,000 | MRED MLS |
| 26 Apr, 2019 | Under contract | $515,000 | MRED MLS |
| 23 Apr, 2019 | Listed for sale | $515,000 | MRED MLS |
| 12 May, 2023 | Sold | $565,000 | MRED MLS |
| 17 Feb, 2023 | Under contract | $560,000 | MRED MLS |
| 17 Feb, 2023 | Listed for sale | $560,000 | MRED MLS |
Room Specifics
Total Bedrooms: 3
Bedrooms Above Ground: 3
Bedrooms Below Ground: 0
Dimensions: —
Floor Type: Carpet
Dimensions: —
Floor Type: Carpet
Full Bathrooms: 4
Bathroom Amenities: Whirlpool,Separate Shower,Double Sink
Bathroom in Basement: 1
Rooms: Office,Recreation Room
Basement Description: Finished
Other Specifics
| 2 | |
| Concrete Perimeter | |
| Brick | |
| Deck, Storms/Screens, End Unit | |
| Cul-De-Sac,Landscaped | |
| 68 X 68 | |
| — | |
| Full | |
| Bar-Dry, Hardwood Floors | |
| Double Oven, Microwave, Dishwasher, Refrigerator, Bar Fridge, Washer, Dryer, Disposal | |
| Not in DB | |
| — | |
| — | |
| — | |
| Gas Log |
Tax History
| Year | Property Taxes |
|---|---|
| 2014 | $9,410 |
| 2019 | $12,828 |
| 2023 | $9,740 |
Contact Agent
Nearby Similar Homes
Nearby Sold Comparables
Contact Agent
Listing Provided By
L.W. Reedy Real Estate







