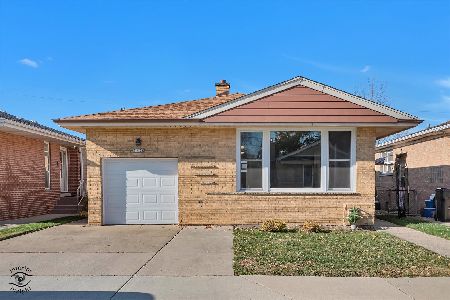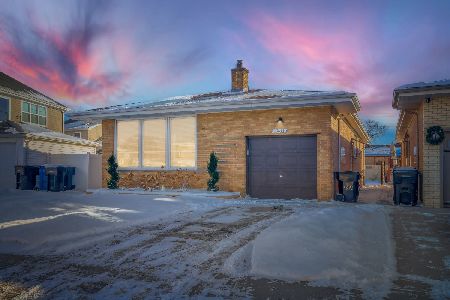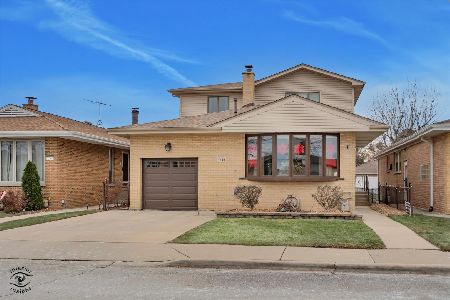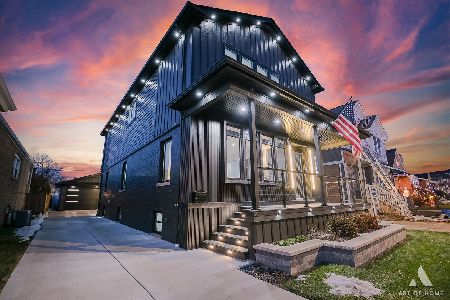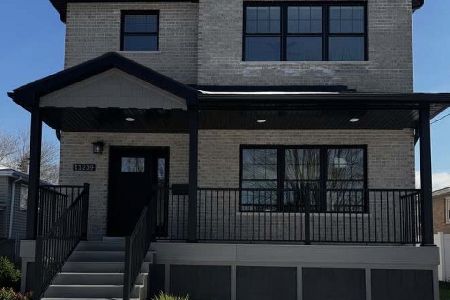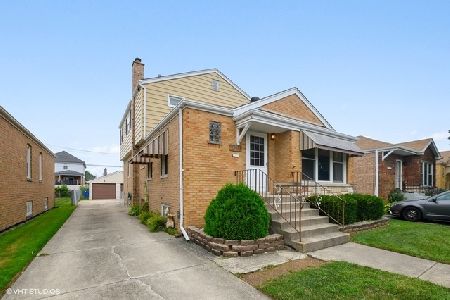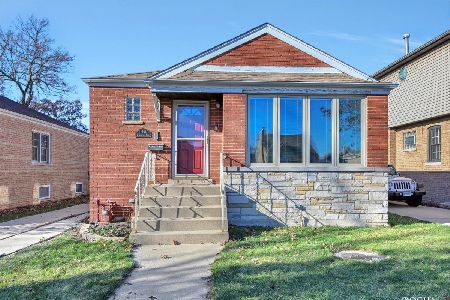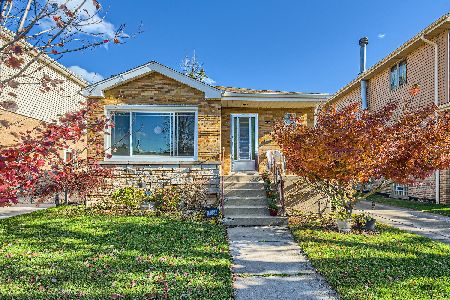11334 Central Park Avenue, Mount Greenwood, Chicago, Illinois 60655
$350,000
|
Sold
|
|
| Status: | Closed |
| Sqft: | 1,414 |
| Cost/Sqft: | $233 |
| Beds: | 3 |
| Baths: | 2 |
| Year Built: | 1953 |
| Property Taxes: | $4,163 |
| Days On Market: | 262 |
| Lot Size: | 0,00 |
Description
**MULTIPLE OFFERS RECEIVED - HIGHEST AND BEST OFFERS DUE BY THURSDAY 6/19 at 12PM CST** Welcome home to this meticulously maintained, classic 'Chicago style' Raised Ranch on a large lot with a long side-drive in a great location in desirable Mount Greenwood! From the minute you walk in you'll fall in love with the beautiful, recently refinished hardwood floors and the large size of the rooms in this gem! With 4 bedrooms and 2 full bathrooms, and a large finished full Basement, this home provides plenty of space and great options for both everyday living and entertaining! The main level features a large Living Room, a Kitchen with plenty of counter space, all stainless steel appliances, and solid Oak cabinets, and a large Dining Room. There are also three Bedrooms on the main level, one a large primary suite, and a full Bathroom. Head downstairs to the large full finished basement where you will find a large family room, a fourth Bedroom, a laundry room, a work room (that was perviously used as a mani/pedi studio and includes a working Pedicure chair), a storage room, and a second full Bathroom. Just out back is a large fenced-in yard which also includes a Pool - the perfect space for Summer BBQs with family and friends! The long side driveway has enough parking space to fit 6 cars - something you just don't find very often in the city! A detached 2 car garage also sits at the end of the long side drive. Roof (2015), newer AC (2023), brand new microwave and newer stainless steel refrigerator. Conveniently located near I-94/I-57/294 expressways! Close to great bars, shops, restaurants, schools, parks, and the METRA stop to downtown Chicago! This is South side living at its finest! Nothing left to do but move in! Schedule your showing today!
Property Specifics
| Single Family | |
| — | |
| — | |
| 1953 | |
| — | |
| — | |
| No | |
| — |
| Cook | |
| — | |
| — / Not Applicable | |
| — | |
| — | |
| — | |
| 12391284 | |
| 24231060480000 |
Property History
| DATE: | EVENT: | PRICE: | SOURCE: |
|---|---|---|---|
| 21 Jul, 2025 | Sold | $350,000 | MRED MLS |
| 19 Jun, 2025 | Under contract | $329,900 | MRED MLS |
| 12 Jun, 2025 | Listed for sale | $329,900 | MRED MLS |

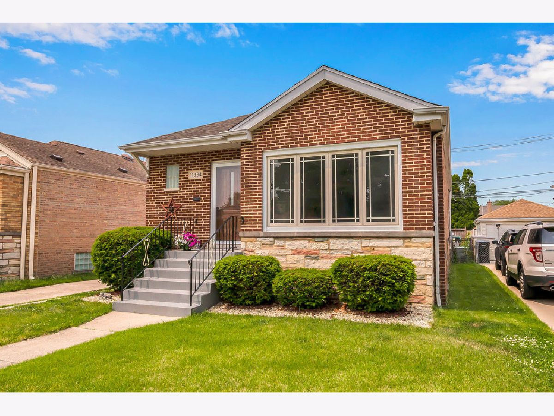
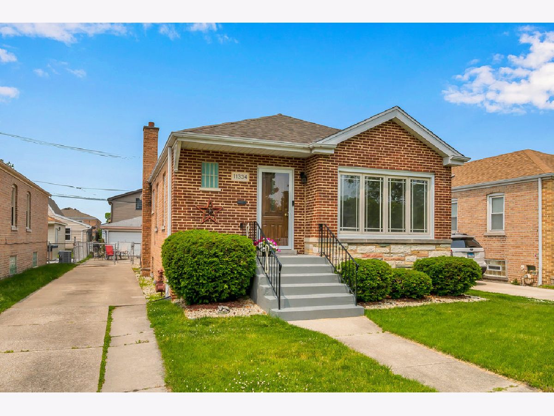
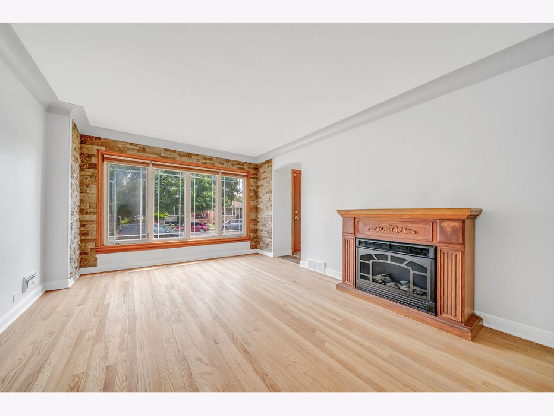
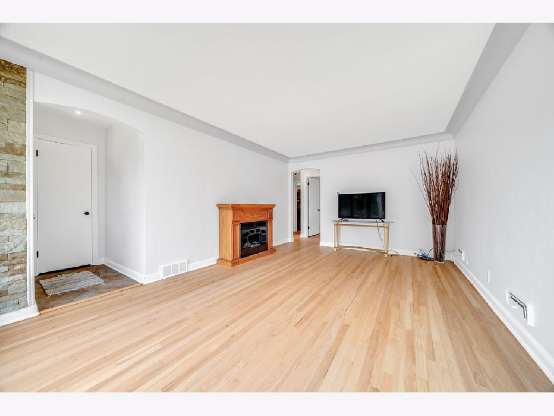
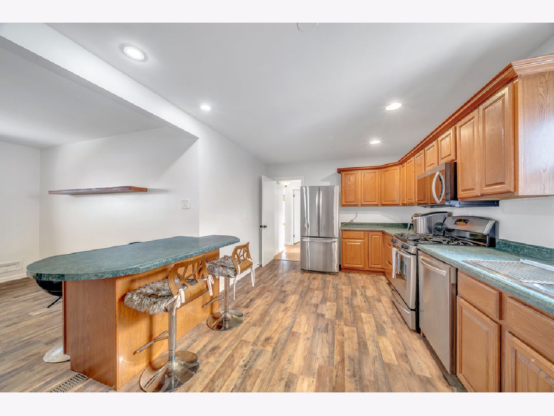

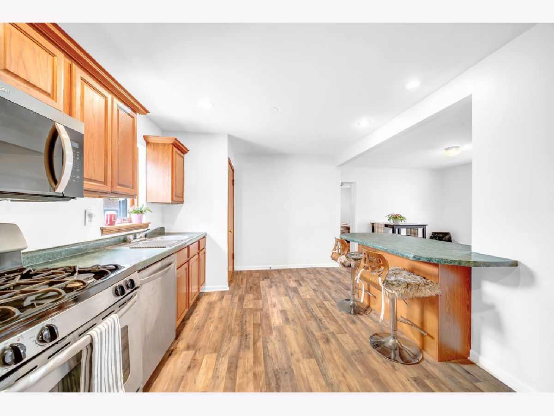
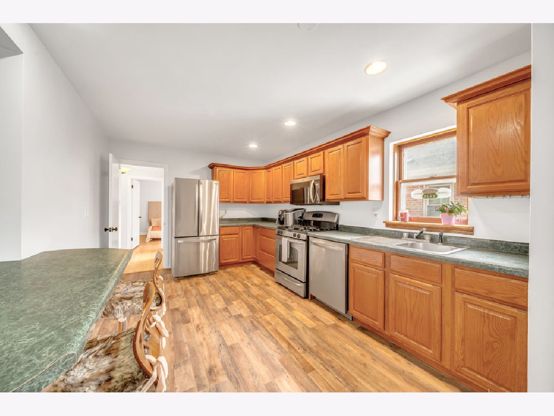
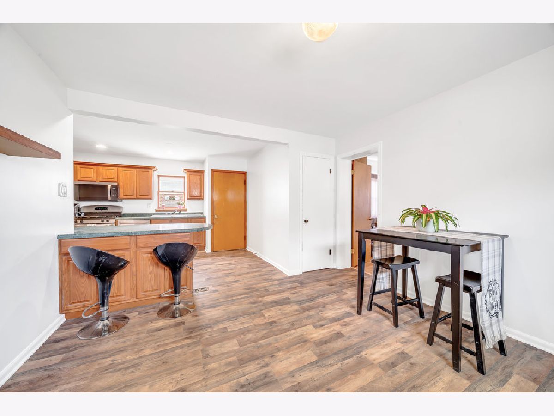
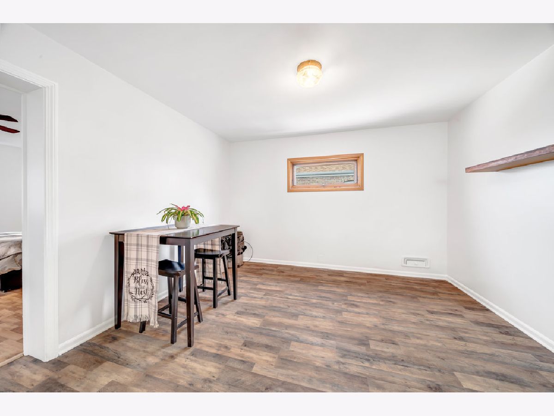
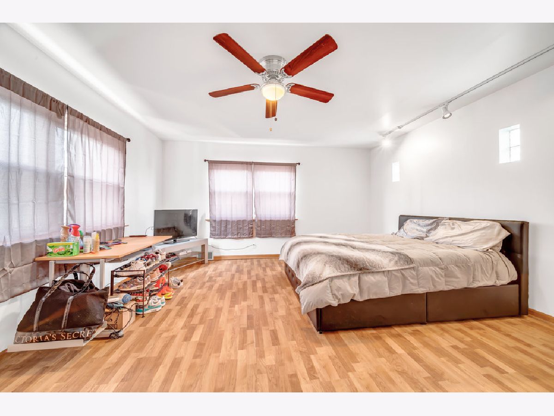
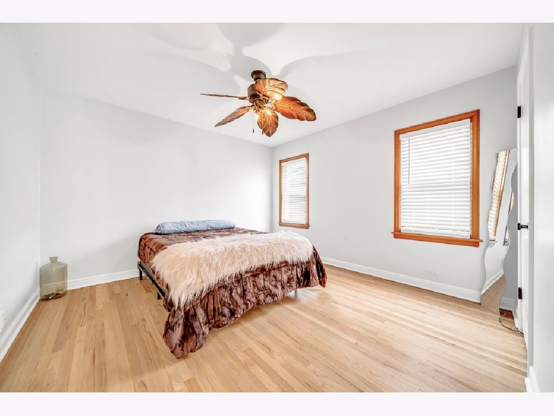

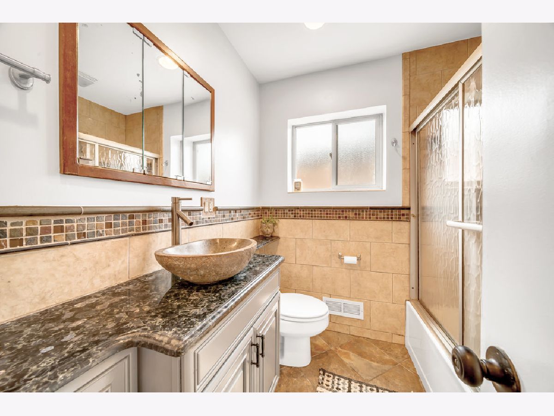

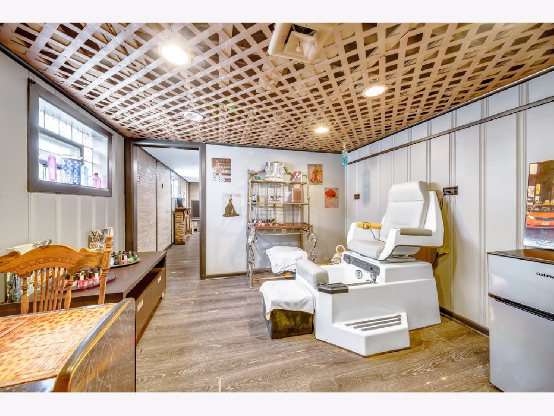
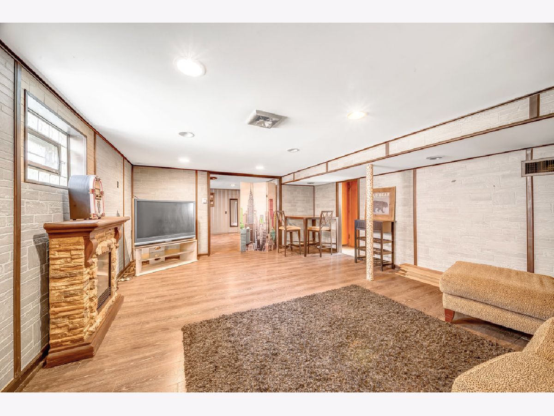


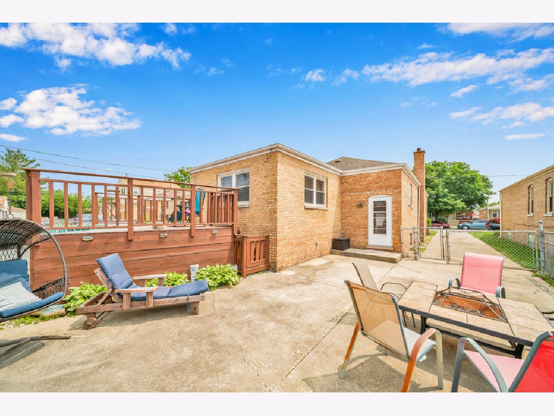

Room Specifics
Total Bedrooms: 4
Bedrooms Above Ground: 3
Bedrooms Below Ground: 1
Dimensions: —
Floor Type: —
Dimensions: —
Floor Type: —
Dimensions: —
Floor Type: —
Full Bathrooms: 2
Bathroom Amenities: —
Bathroom in Basement: 1
Rooms: —
Basement Description: —
Other Specifics
| 2 | |
| — | |
| — | |
| — | |
| — | |
| 40X139 | |
| — | |
| — | |
| — | |
| — | |
| Not in DB | |
| — | |
| — | |
| — | |
| — |
Tax History
| Year | Property Taxes |
|---|---|
| 2025 | $4,163 |
Contact Agent
Nearby Similar Homes
Nearby Sold Comparables
Contact Agent
Listing Provided By
Keller Williams Preferred Rlty

