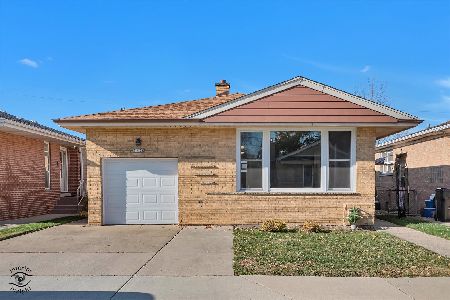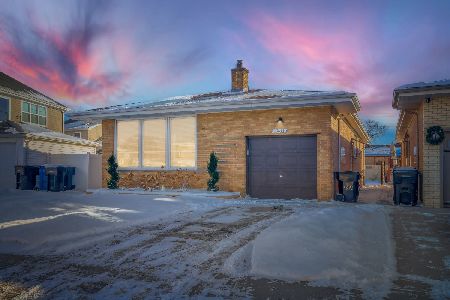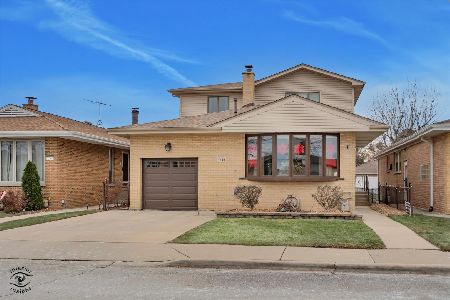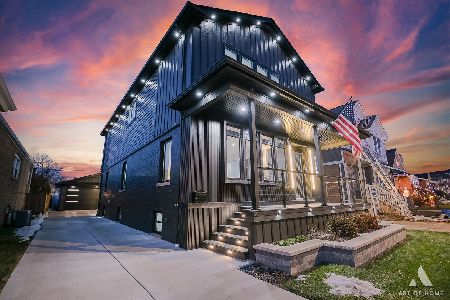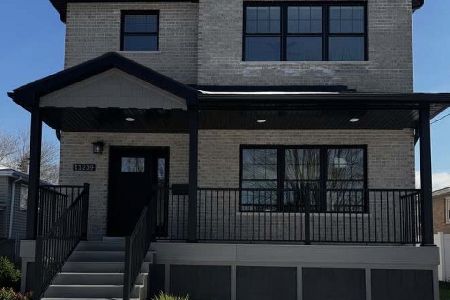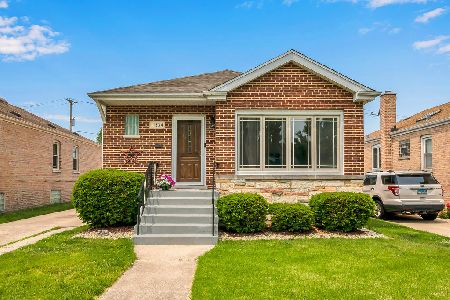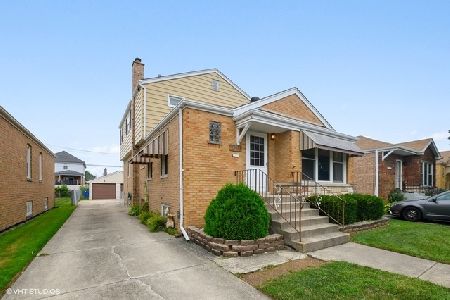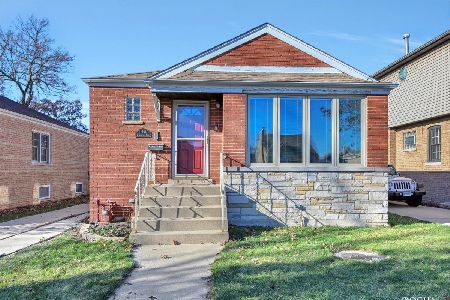11338 Central Park Avenue, Mount Greenwood, Chicago, Illinois 60655
$300,000
|
Sold
|
|
| Status: | Closed |
| Sqft: | 1,127 |
| Cost/Sqft: | $274 |
| Beds: | 3 |
| Baths: | 2 |
| Year Built: | 1953 |
| Property Taxes: | $3,666 |
| Days On Market: | 2483 |
| Lot Size: | 0,13 |
Description
A TREASURE IN MT. GREENWOOD! - Beautifully updated and maintained 3 + 1 (sub) bedroom raised-ranch with concrete side-drive on an oversized lot! This immaculate home is complete with original re-finished hardwood floors, updated windows (2014), bay window (2016), granite countertops, all stainless-steel kitchen appliances, updated kitchen cabinets, eat-in kitchen, and ample closet space throughout the first floor. Added storage in the full, finished basement (2009), 1 full bath/1 half bath, concrete side-drive (2012), 3-car garage (2012), and play-area provide ample space for entertaining! Close to Mt. Greenwood Park! A must-see!
Property Specifics
| Single Family | |
| — | |
| — | |
| 1953 | |
| Full | |
| — | |
| No | |
| 0.13 |
| Cook | |
| — | |
| 0 / Not Applicable | |
| None | |
| Lake Michigan | |
| Public Sewer | |
| 10380960 | |
| 24231060490000 |
Nearby Schools
| NAME: | DISTRICT: | DISTANCE: | |
|---|---|---|---|
|
Grade School
Cassell Elementary School |
299 | — | |
Property History
| DATE: | EVENT: | PRICE: | SOURCE: |
|---|---|---|---|
| 21 Nov, 2008 | Sold | $232,000 | MRED MLS |
| 22 Oct, 2008 | Under contract | $239,900 | MRED MLS |
| — | Last price change | $239,990 | MRED MLS |
| 1 Sep, 2008 | Listed for sale | $249,999 | MRED MLS |
| 24 Jun, 2019 | Sold | $300,000 | MRED MLS |
| 19 May, 2019 | Under contract | $309,000 | MRED MLS |
| 14 May, 2019 | Listed for sale | $309,000 | MRED MLS |
Room Specifics
Total Bedrooms: 4
Bedrooms Above Ground: 3
Bedrooms Below Ground: 1
Dimensions: —
Floor Type: Hardwood
Dimensions: —
Floor Type: Hardwood
Dimensions: —
Floor Type: —
Full Bathrooms: 2
Bathroom Amenities: Separate Shower,No Tub
Bathroom in Basement: 1
Rooms: Recreation Room,Utility Room-Lower Level
Basement Description: Finished
Other Specifics
| 3 | |
| Concrete Perimeter | |
| Concrete | |
| Patio | |
| — | |
| 40X125 | |
| Unfinished | |
| None | |
| Hardwood Floors | |
| Range, Microwave, Dishwasher, Refrigerator, Washer, Dryer, Stainless Steel Appliance(s) | |
| Not in DB | |
| — | |
| — | |
| — | |
| Gas Starter |
Tax History
| Year | Property Taxes |
|---|---|
| 2008 | $664 |
| 2019 | $3,666 |
Contact Agent
Nearby Similar Homes
Nearby Sold Comparables
Contact Agent
Listing Provided By
Lorenz & Sellis Realty Group

