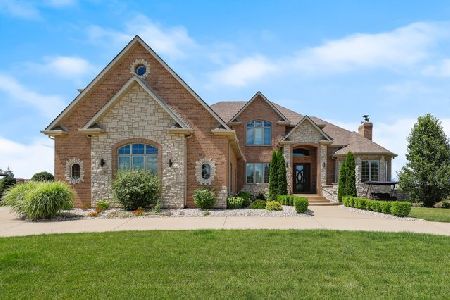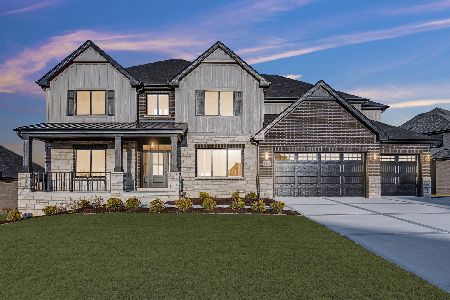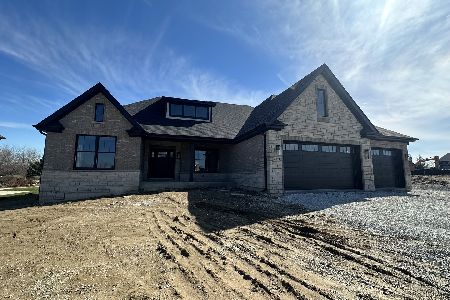11336 Mckenna Drive, Frankfort, Illinois 60423
$825,000
|
Sold
|
|
| Status: | Closed |
| Sqft: | 5,100 |
| Cost/Sqft: | $165 |
| Beds: | 5 |
| Baths: | 5 |
| Year Built: | 2007 |
| Property Taxes: | $11,277 |
| Days On Market: | 1589 |
| Lot Size: | 0,50 |
Description
We saved the Best for Last! Stunning custom two story residence located on half an acre in beautiful Five Oaks of Frankfort!. Home was reborn in 2015 and rebuild from the studs, with every attention to detail ~ Boasting almost 8,000 square feet on 3 levels, including fully finished Basement ready to entertain the fussiest buyers ~ Features wonderful layout with 2 master suites (main level and 2nd floor) both with glamourous Bathrooms and huge walk-in closets! 3 additional Bedrooms and ceramic Bathroom on 2nd floor ~ Dramatic 2 story Foyer with Amazing 1 story crystal rain Chandelier ~ Elegant Living Room/ Den with coffered ceilings ~ Great Family Room with 2 story limestone Fire place ~ Gourmet Kitchen with Custom cabinets, granite, Pantry, massive Island and High End Appliances from Thermador & Sub Zero Electrolux Fridge ~ Beautiful wood work & Wainscoting throughout the main Level ~ Custom finished Basement offers Recreation Room with cozy Fire Place, Awesome Theater Room (wired for speakers), 21x16 Exercise Room, Extra Guest Bedroom, Spa Room, Beautiful Bathroom with walk-in Shower and something for a Man and his buddies: a Cigar Bar! The Cigar Room has a build-in custom space for a wall Aquarium, just add the water and fish! Homes comes equipped with 2 Rheem furnaces, 2 x 75 Gal hot water Tanks, 2 sump pumps, 2 electric boxes, sprinkler system, central vacuum, Whole house Reverse Osmosis water system, 2 Laundry Rooms (main floor & 2nd Floor), security system and 4 car Garage with radiant floor heat! Maintenance free 2 story Deck with Patio under and a Basketball court ~ Wonderful secluded neighborhood with 21 acre ski lake in the middle and nature walking trails around ~ Perfect place to call HOME!
Property Specifics
| Single Family | |
| — | |
| — | |
| 2007 | |
| Full | |
| — | |
| No | |
| 0.5 |
| Will | |
| Five Oaks | |
| 325 / Annual | |
| Lake Rights,Other | |
| Public | |
| Public Sewer | |
| 11253901 | |
| 1813062030160000 |
Property History
| DATE: | EVENT: | PRICE: | SOURCE: |
|---|---|---|---|
| 16 Aug, 2013 | Sold | $262,000 | MRED MLS |
| 1 Aug, 2013 | Under contract | $279,900 | MRED MLS |
| 16 May, 2013 | Listed for sale | $279,900 | MRED MLS |
| 20 Dec, 2021 | Sold | $825,000 | MRED MLS |
| 19 Nov, 2021 | Under contract | $839,500 | MRED MLS |
| 22 Oct, 2021 | Listed for sale | $839,500 | MRED MLS |
| 17 Mar, 2023 | Sold | $910,000 | MRED MLS |
| 15 Feb, 2023 | Under contract | $910,000 | MRED MLS |
| 1 Feb, 2023 | Listed for sale | $910,000 | MRED MLS |
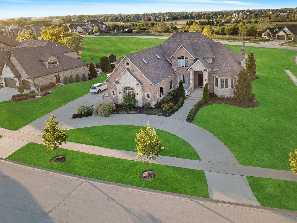
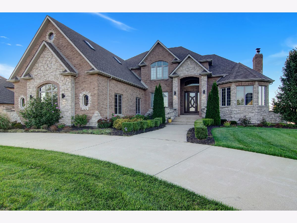
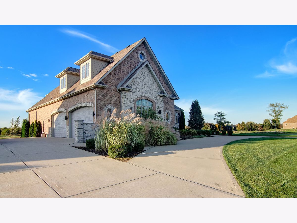
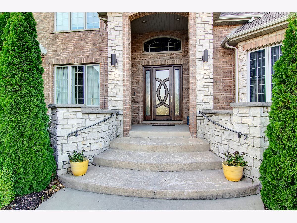
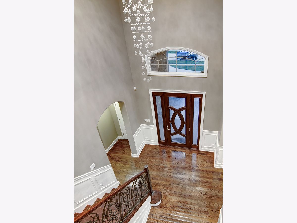
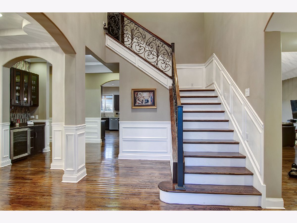
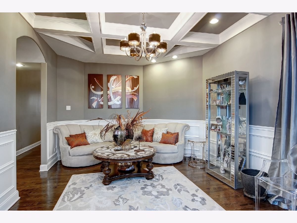
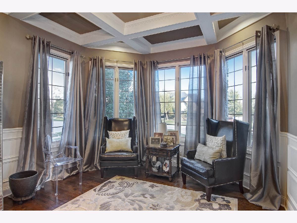
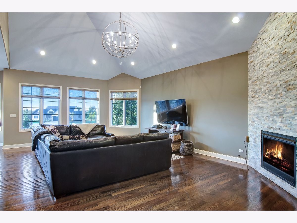
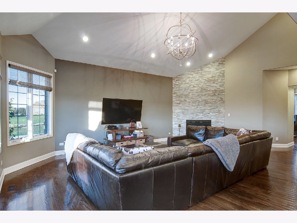
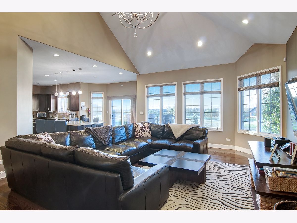
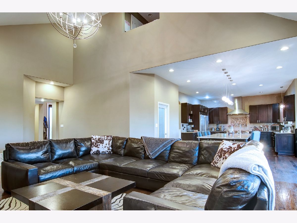
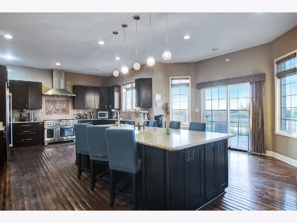
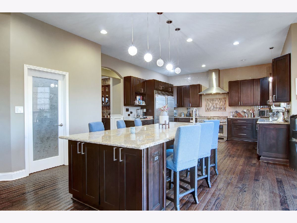
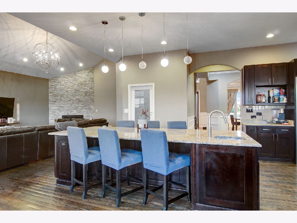
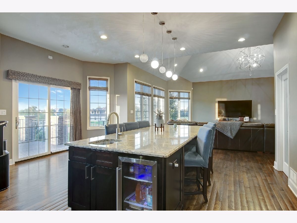
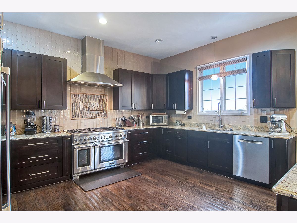
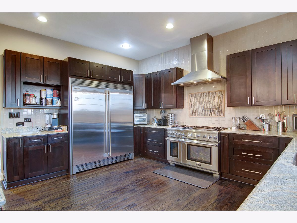
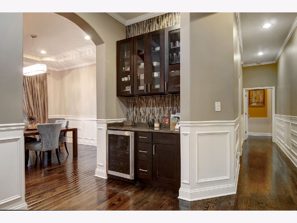
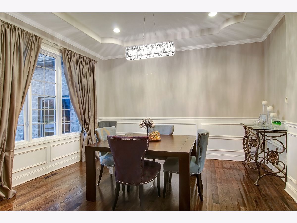
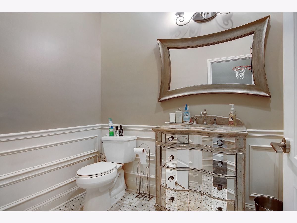
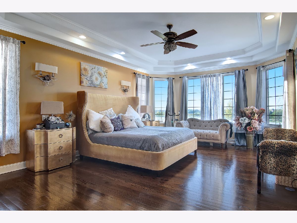
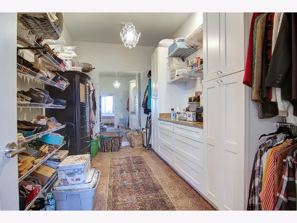
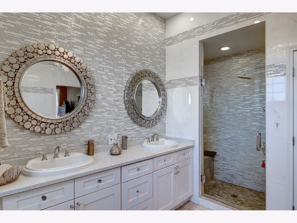
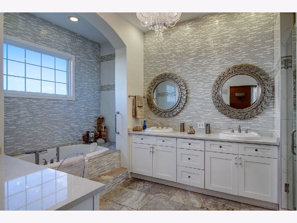
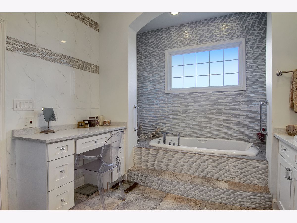
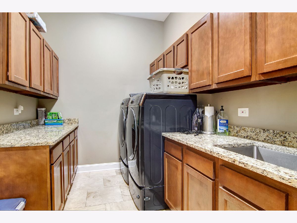
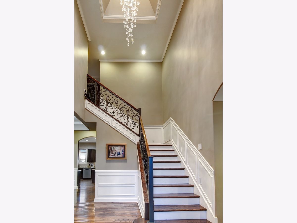
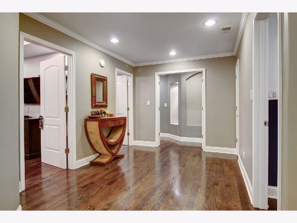
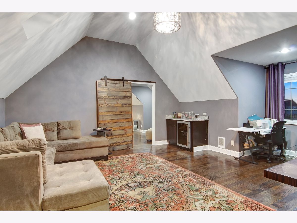
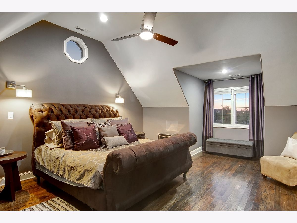
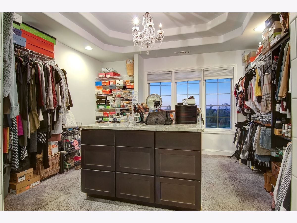
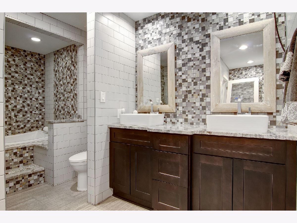
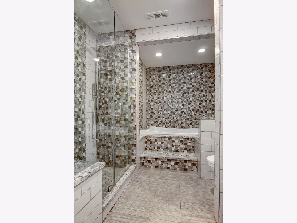
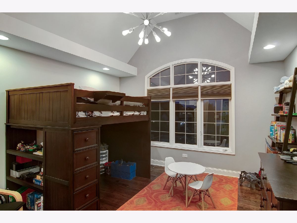
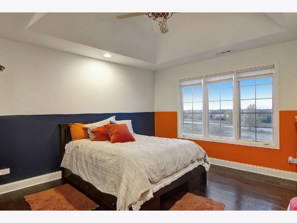
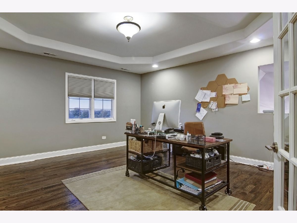
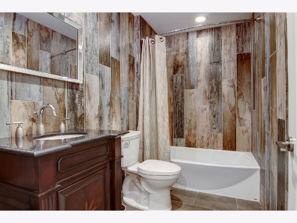
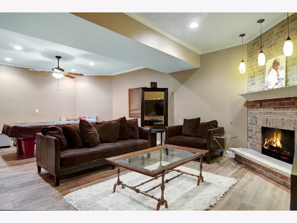
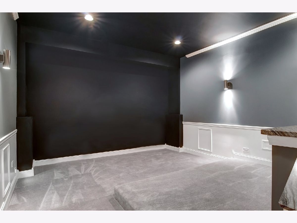
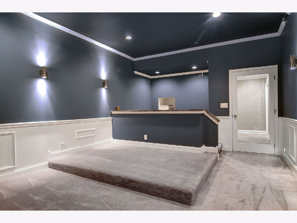
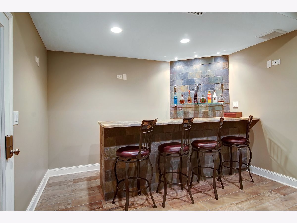
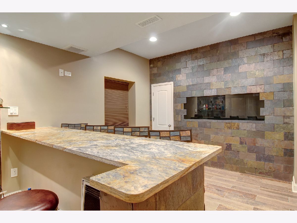
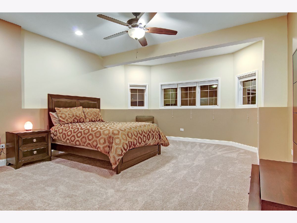
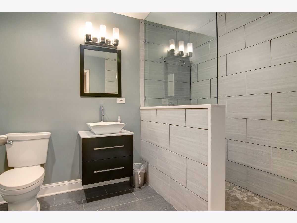
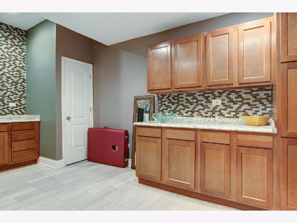
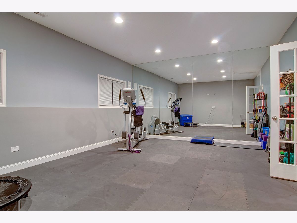
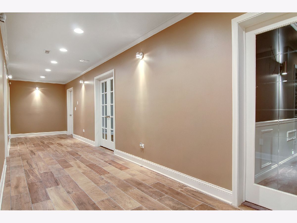
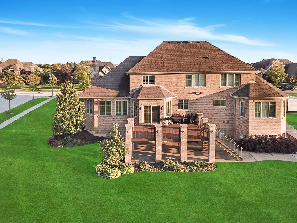
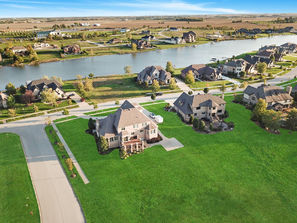
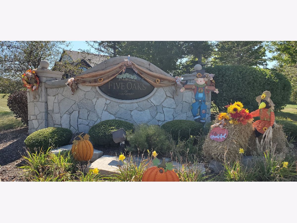
Room Specifics
Total Bedrooms: 6
Bedrooms Above Ground: 5
Bedrooms Below Ground: 1
Dimensions: —
Floor Type: Hardwood
Dimensions: —
Floor Type: Hardwood
Dimensions: —
Floor Type: Hardwood
Dimensions: —
Floor Type: —
Dimensions: —
Floor Type: —
Full Bathrooms: 5
Bathroom Amenities: Whirlpool,Separate Shower,Double Sink
Bathroom in Basement: 0
Rooms: Bedroom 5,Sitting Room,Recreation Room,Media Room,Exercise Room,Dark Room,Walk In Closet,Bedroom 6
Basement Description: Finished,Bathroom Rough-In,9 ft + pour,Rec/Family Area,Roughed-In Fireplace
Other Specifics
| 4 | |
| — | |
| Concrete | |
| Deck, Patio | |
| Corner Lot,Irregular Lot,Landscaped | |
| 149X150X130X158 | |
| — | |
| Full | |
| Vaulted/Cathedral Ceilings, Skylight(s), Bar-Dry, Hardwood Floors, First Floor Bedroom, First Floor Laundry, Second Floor Laundry, First Floor Full Bath, Walk-In Closet(s), Ceilings - 9 Foot, Coffered Ceiling(s), Open Floorplan, Granite Counters, Separate Dining Room | |
| Range, Microwave, Dishwasher, High End Refrigerator, Bar Fridge, Washer, Dryer, Disposal, Stainless Steel Appliance(s), Wine Refrigerator, Water Purifier Owned | |
| Not in DB | |
| Lake, Water Rights, Curbs, Sidewalks, Street Lights | |
| — | |
| — | |
| Wood Burning, Gas Starter |
Tax History
| Year | Property Taxes |
|---|---|
| 2013 | $1,727 |
| 2021 | $11,277 |
| 2023 | $11,316 |
Contact Agent
Nearby Similar Homes
Nearby Sold Comparables
Contact Agent
Listing Provided By
Classic Realty Group, Inc.





