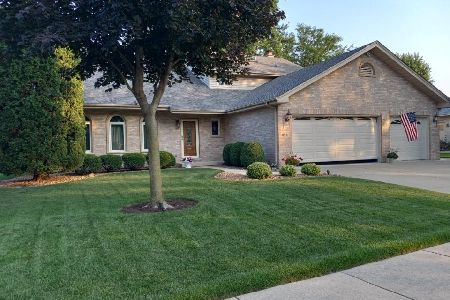11337 Longwood Circle, Orland Park, Illinois 60467
$417,500
|
Sold
|
|
| Status: | Closed |
| Sqft: | 2,806 |
| Cost/Sqft: | $150 |
| Beds: | 3 |
| Baths: | 3 |
| Year Built: | 2003 |
| Property Taxes: | $8,370 |
| Days On Market: | 1705 |
| Lot Size: | 0,10 |
Description
You will not believe how well kept this 3 bedroom, 2.5 bath home is in the beautiful Crossings at Brook Hills subdivision. When you first walk into the living room and dining room combo with hardwood flooring, you will see the care and love that was put into this home. Large kitchen area with big island and lots of counter space and plenty of oak cabinets. Tons of natural light floods this home. Large 2 story family room with brick gas fireplace for all of your family gatherings. 3 large bedrooms with perfectly kept carpet. The large master suite has it's own private master bath. Full finished basement with kitchenette area and large game and rec room. Storage room as well. Large working bar in the basement. This is set on a perfectly maintained yard plus an association for grass and snow removal. It's a single-family home without the lawn maintenance. Don't miss this one, it really will not last!
Property Specifics
| Single Family | |
| — | |
| — | |
| 2003 | |
| Full | |
| — | |
| No | |
| 0.1 |
| Cook | |
| — | |
| 192 / Monthly | |
| Lawn Care,Snow Removal,Other | |
| Public | |
| Public Sewer | |
| 11116402 | |
| 27304180060000 |
Nearby Schools
| NAME: | DISTRICT: | DISTANCE: | |
|---|---|---|---|
|
Grade School
Meadow Ridge School |
135 | — | |
|
Middle School
Century Junior High School |
135 | Not in DB | |
|
High School
Carl Sandburg High School |
230 | Not in DB | |
Property History
| DATE: | EVENT: | PRICE: | SOURCE: |
|---|---|---|---|
| 9 Dec, 2021 | Sold | $417,500 | MRED MLS |
| 6 Nov, 2021 | Under contract | $419,900 | MRED MLS |
| — | Last price change | $429,900 | MRED MLS |
| 9 Jun, 2021 | Listed for sale | $439,900 | MRED MLS |


































Room Specifics
Total Bedrooms: 3
Bedrooms Above Ground: 3
Bedrooms Below Ground: 0
Dimensions: —
Floor Type: Carpet
Dimensions: —
Floor Type: Carpet
Full Bathrooms: 3
Bathroom Amenities: Whirlpool,Separate Shower,Double Sink
Bathroom in Basement: 0
Rooms: Recreation Room,Kitchen
Basement Description: Partially Finished
Other Specifics
| 2.5 | |
| Concrete Perimeter | |
| — | |
| Deck, Porch | |
| — | |
| 44X106 | |
| Pull Down Stair,Unfinished | |
| Full | |
| Vaulted/Cathedral Ceilings, Skylight(s), Bar-Dry, Hardwood Floors, First Floor Laundry, Walk-In Closet(s) | |
| Range, Dishwasher, Refrigerator, Washer, Dryer, Disposal, Range Hood | |
| Not in DB | |
| Park, Tennis Court(s), Curbs, Sidewalks, Street Lights, Street Paved | |
| — | |
| — | |
| Gas Log, Includes Accessories |
Tax History
| Year | Property Taxes |
|---|---|
| 2021 | $8,370 |
Contact Agent
Nearby Similar Homes
Nearby Sold Comparables
Contact Agent
Listing Provided By
Redfin Corporation









