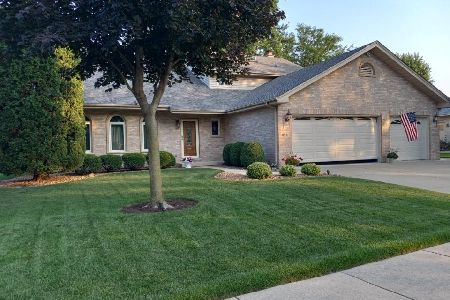11341 Longwood Circle, Orland Park, Illinois 60467
$380,000
|
Sold
|
|
| Status: | Closed |
| Sqft: | 2,245 |
| Cost/Sqft: | $185 |
| Beds: | 3 |
| Baths: | 3 |
| Year Built: | 2000 |
| Property Taxes: | $7,516 |
| Days On Market: | 520 |
| Lot Size: | 0,10 |
Description
Welcome to your ideal home! This exquisite 3-bedroom, 2.5-bath residence blends sophistication with unparalleled comfort. As you step inside, you'll be greeted by an inviting foyer that leads into the heart of the home - an updated kitchen that is sure to impress. With sleek 42" cabinets, luxurious quartz countertops, and stylish stainless steel appliances, this kitchen is a chef's dream. The expansive island offers ample seating and generous space for meal preparation. Adjacent to the island, a cozy breakfast nook provides additional dining space. Abundant cabinetry ensures you will never have a shortage of storage in the kitchen! Additionally, there is a formal dining room for special occasions and a versatile den/office, providing extra space for work or leisure time. The expansive master bedroom is a true retreat, offering a unique additional sitting area perfect for relaxation or a home office. The space is beautifully divided from the sleeping area by a stylish peninsula-style fireplace, creating a cozy and intimate ambiance. The master suite boasts not one but two large walk-in closets, providing ample storage space. The ensuite master bathroom is a haven of luxury, with a spacious walk-in shower and a large whirlpool tub, perfect for unwinding after a long day. Additionally, upstairs you will find two more bedrooms, one featuring a large walk-in closet, and a conveniently located full bath complete this home's inviting layout. The home also features a large unfinished lookout basement, offering abundant storage space or the perfect opportunity to finish out and customize to your needs, ensuring you'll never run out of room. Don't miss the opportunity to make this stunning property your own!
Property Specifics
| Single Family | |
| — | |
| — | |
| 2000 | |
| — | |
| — | |
| No | |
| 0.1 |
| Cook | |
| Brook Hills Crossings | |
| 200 / Monthly | |
| — | |
| — | |
| — | |
| 12157674 | |
| 27304180070000 |
Nearby Schools
| NAME: | DISTRICT: | DISTANCE: | |
|---|---|---|---|
|
Grade School
Centennial School |
135 | — | |
|
Middle School
Century Junior High School |
135 | Not in DB | |
|
High School
Carl Sandburg High School |
230 | Not in DB | |
Property History
| DATE: | EVENT: | PRICE: | SOURCE: |
|---|---|---|---|
| 28 Oct, 2024 | Sold | $380,000 | MRED MLS |
| 3 Oct, 2024 | Under contract | $414,900 | MRED MLS |
| 6 Sep, 2024 | Listed for sale | $414,900 | MRED MLS |

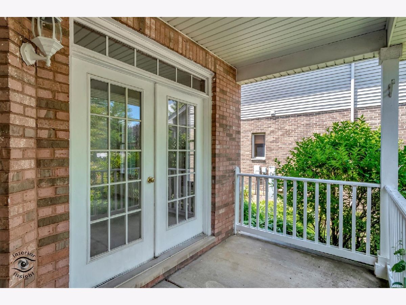
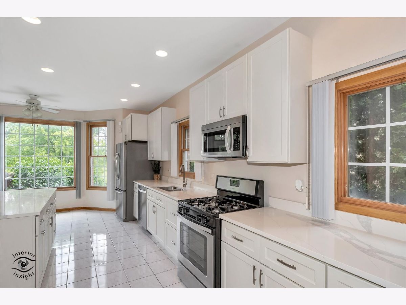
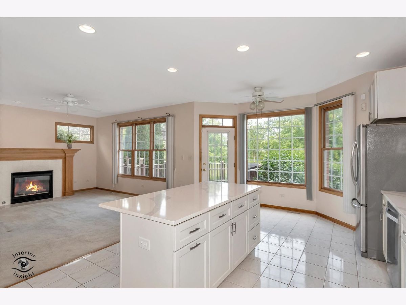
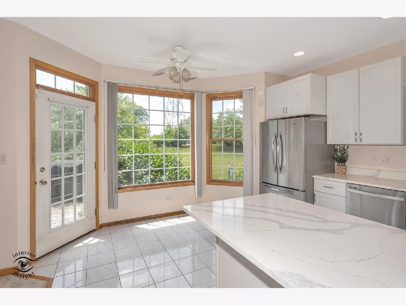
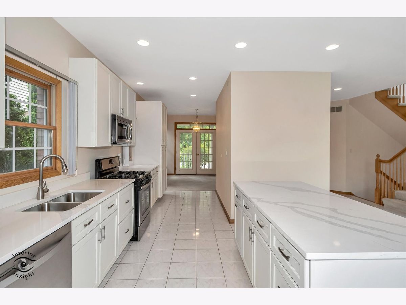
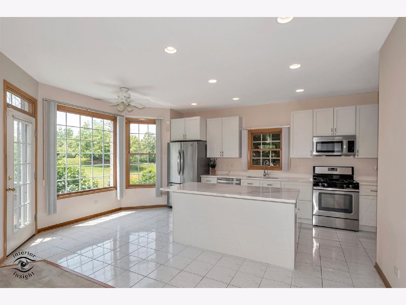
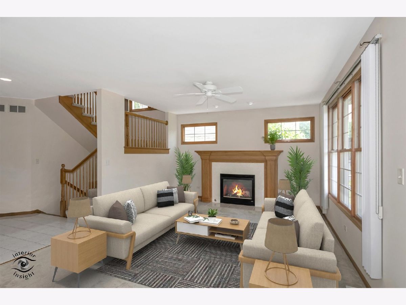
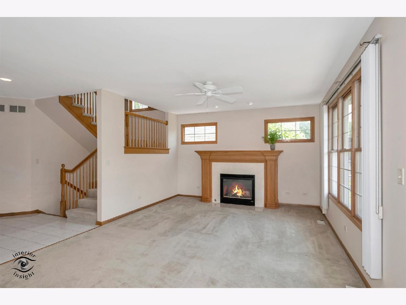
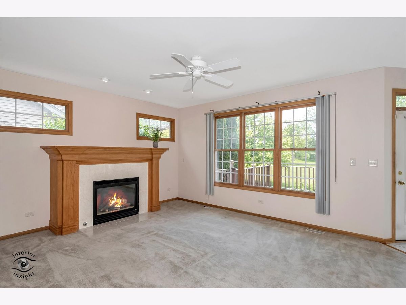
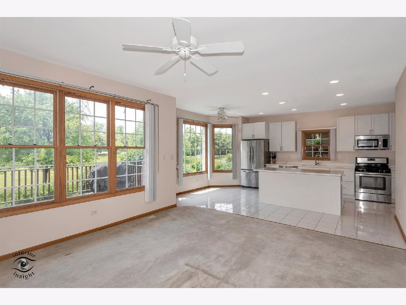
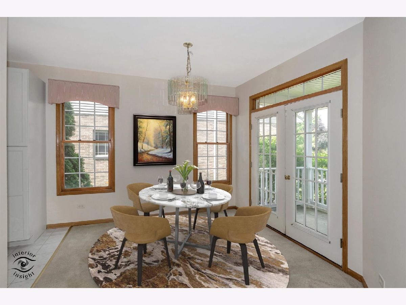
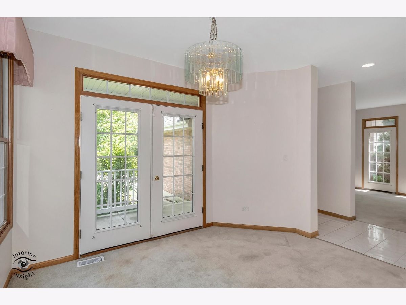
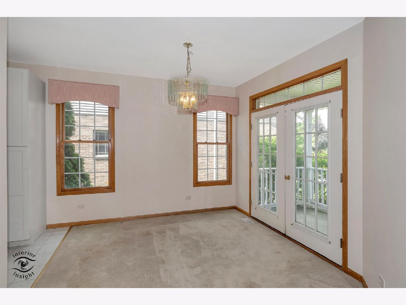
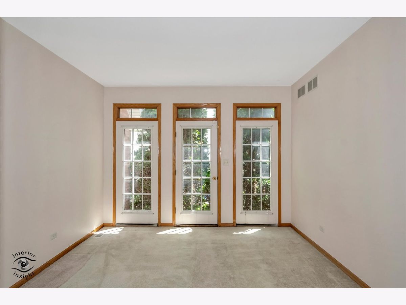
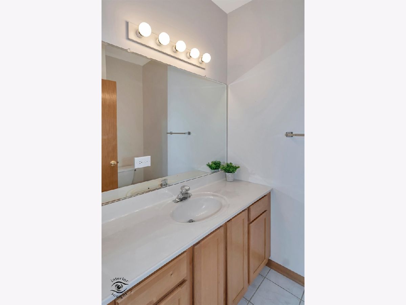
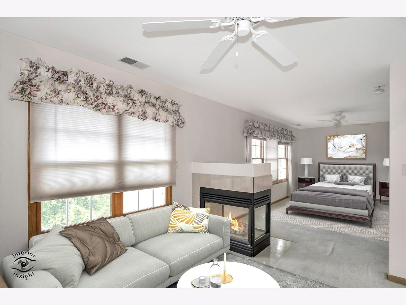
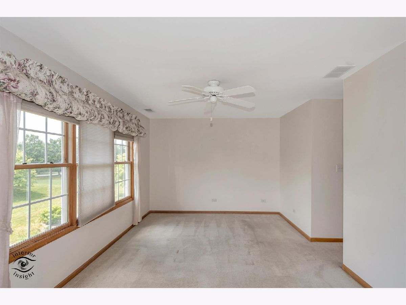
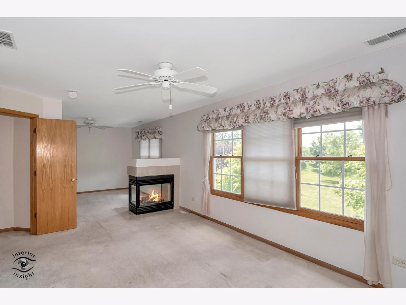
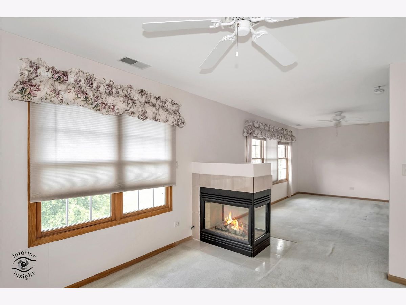
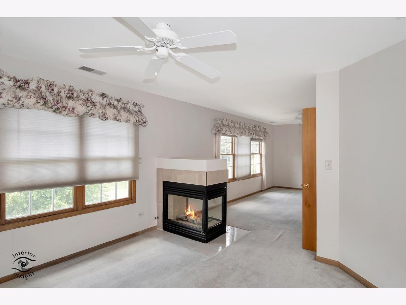
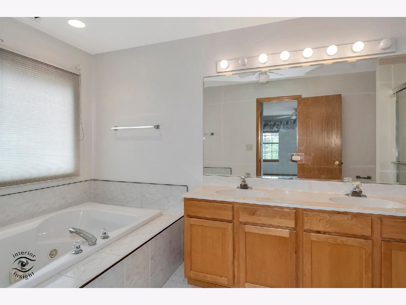
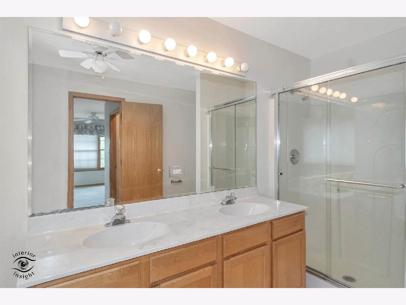
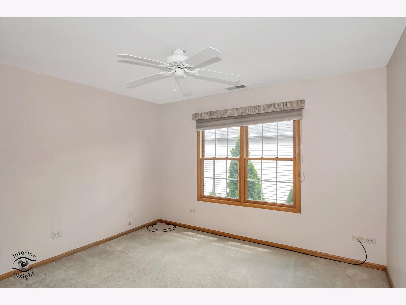
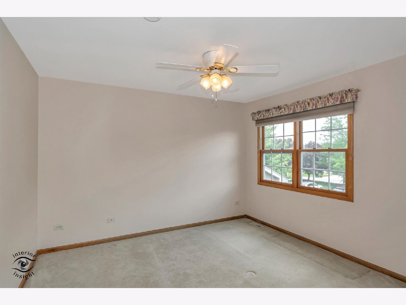
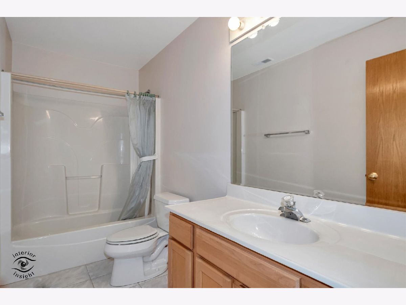
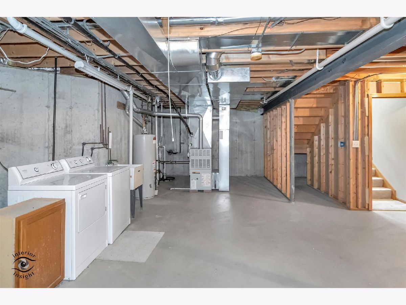
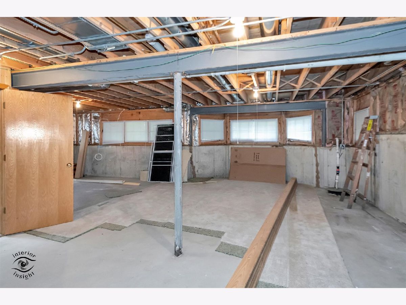
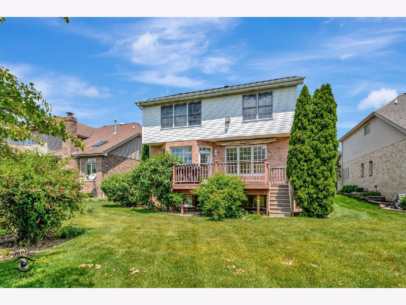
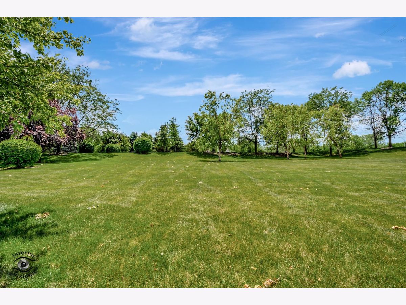




Room Specifics
Total Bedrooms: 3
Bedrooms Above Ground: 3
Bedrooms Below Ground: 0
Dimensions: —
Floor Type: —
Dimensions: —
Floor Type: —
Full Bathrooms: 3
Bathroom Amenities: Whirlpool,Separate Shower,Double Sink
Bathroom in Basement: 0
Rooms: —
Basement Description: Unfinished,Lookout
Other Specifics
| 2.5 | |
| — | |
| Concrete | |
| — | |
| — | |
| 42X106X41X107 | |
| — | |
| — | |
| — | |
| — | |
| Not in DB | |
| — | |
| — | |
| — | |
| — |
Tax History
| Year | Property Taxes |
|---|---|
| 2024 | $7,516 |
Contact Agent
Nearby Similar Homes
Nearby Sold Comparables
Contact Agent
Listing Provided By
Berkshire Hathaway HomeServices Chicago


