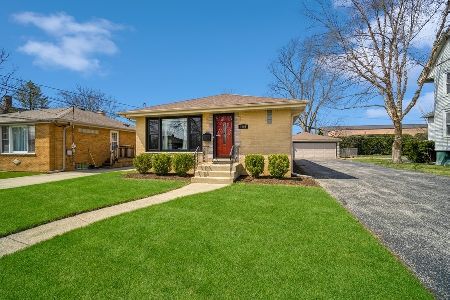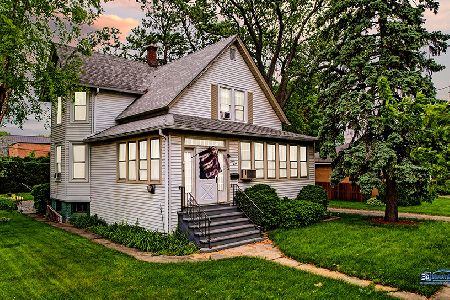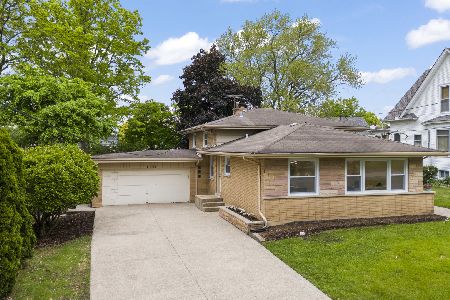1208 Dunton Avenue, Arlington Heights, Illinois 60004
$545,000
|
Sold
|
|
| Status: | Closed |
| Sqft: | 1,100 |
| Cost/Sqft: | $500 |
| Beds: | 2 |
| Baths: | 2 |
| Year Built: | 1963 |
| Property Taxes: | $6,939 |
| Days On Market: | 231 |
| Lot Size: | 0,18 |
Description
Welcome to 1208 North Dunton Avenue, a beautifully refurbished oasis nestled in the heart of Arlington Heights, IL. This elegantly updated ranch-style home offers a seamless blend of sophistication and modern comfort. Upon entering, you're greeted by a luminous space with refinished hardwood floors that flow effortlessly through the open-concept living areas. This elegant 2-bedroom, a 3rd bedroom can be in the FULL basement, 2 ful. bathroom residence has been meticulously updated with all new trim, hardware, and interior doors, creating a fresh and inviting atmosphere. The master suite is a haven of tranquility, boasting a custom-built closet with Auc-sensors and a luxurious master bath. The kitchen is a chef's delight, featuring refinished cabinetry, new hardware, and exquisite countertops, complemented by stainless steel appliances including a refrigerator, dishwasher, microwave, and range. Venture to the fully finished basement, adorned with new carpet, cable-ready connections, and recessed lighting throughout, space to store, and enjoy. There's a separate space in the basement ready for a home office or additional bedroom. Outdoors, a spacious patio and common outdoor space invite relaxation. Enhancements such as new window treatments, a new hot water tank, and updated electrical fixtures further accentuate this home's appeal. Discover a lifestyle of elegance and convenience in your new Arlington Heights home. Walk to downtown Arlington Heights for Arlington Alfresco, the metra line. Close to all award winning schools, Olive | Thomas | Hersey. Come and take a look and fall in love with this block of North Dunton Avenue.
Property Specifics
| Single Family | |
| — | |
| — | |
| 1963 | |
| — | |
| — | |
| No | |
| 0.18 |
| Cook | |
| — | |
| 0 / Not Applicable | |
| — | |
| — | |
| — | |
| 12372774 | |
| 03203000950000 |
Nearby Schools
| NAME: | DISTRICT: | DISTANCE: | |
|---|---|---|---|
|
Grade School
Olive-mary Stitt School |
25 | — | |
|
Middle School
Thomas Middle School |
25 | Not in DB | |
|
High School
John Hersey High School |
214 | Not in DB | |
Property History
| DATE: | EVENT: | PRICE: | SOURCE: |
|---|---|---|---|
| 22 Sep, 2014 | Sold | $259,000 | MRED MLS |
| 24 Aug, 2014 | Under contract | $269,000 | MRED MLS |
| — | Last price change | $275,000 | MRED MLS |
| 9 Jun, 2014 | Listed for sale | $275,000 | MRED MLS |
| 31 May, 2023 | Sold | $345,000 | MRED MLS |
| 16 Apr, 2023 | Under contract | $329,800 | MRED MLS |
| 12 Apr, 2023 | Listed for sale | $329,800 | MRED MLS |
| 21 Oct, 2024 | Sold | $413,000 | MRED MLS |
| 29 Sep, 2024 | Under contract | $399,000 | MRED MLS |
| 25 Sep, 2024 | Listed for sale | $399,000 | MRED MLS |
| 27 Jun, 2025 | Sold | $545,000 | MRED MLS |
| 9 Jun, 2025 | Under contract | $550,000 | MRED MLS |
| 7 Jun, 2025 | Listed for sale | $550,000 | MRED MLS |
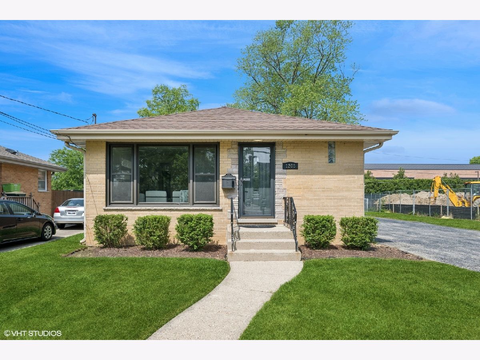
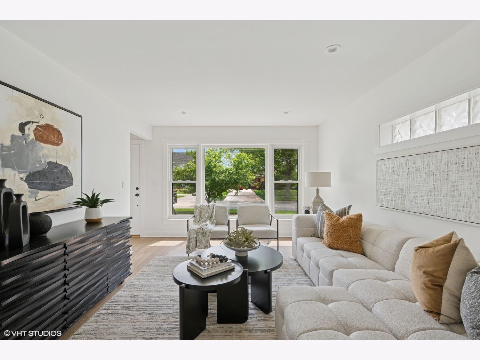
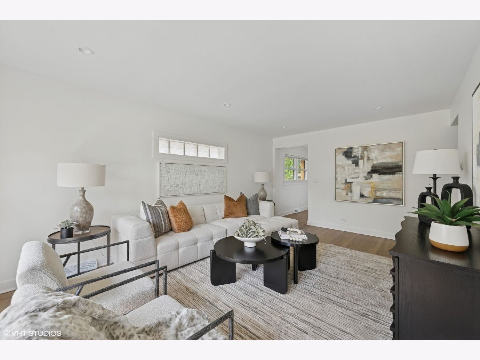
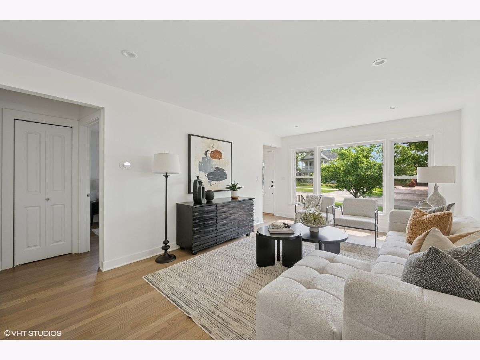
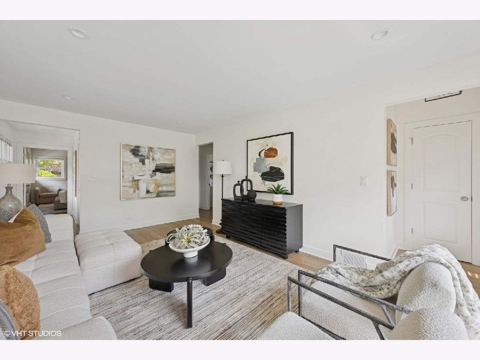
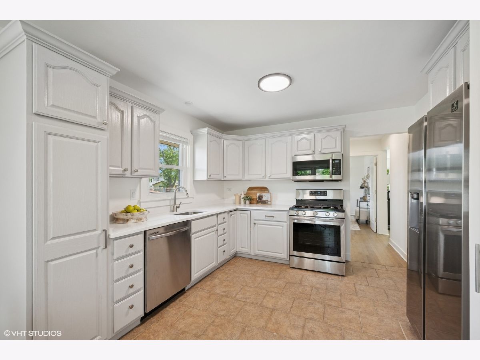
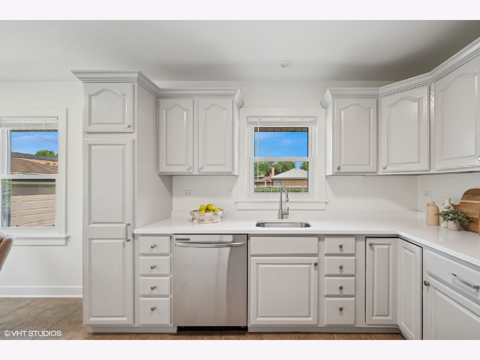
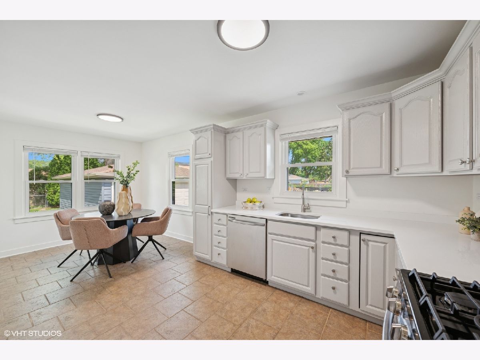
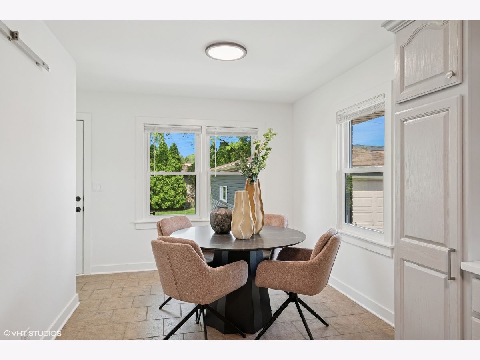
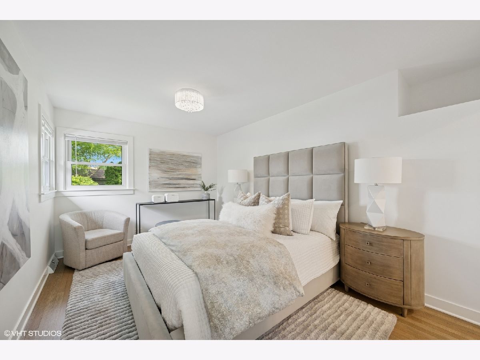
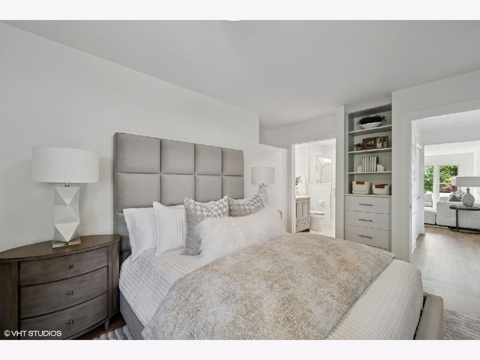
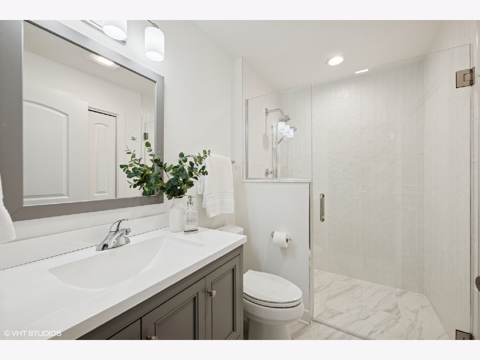
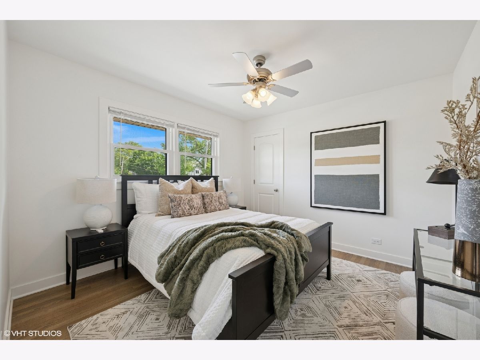
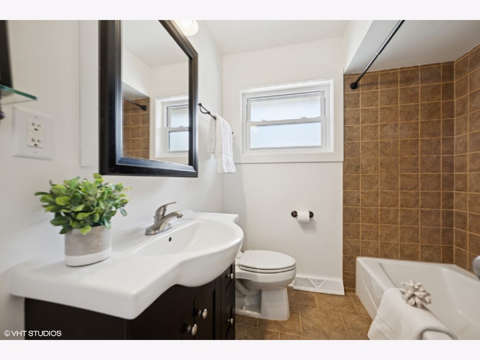
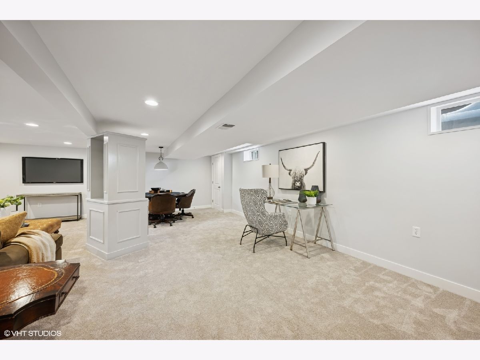
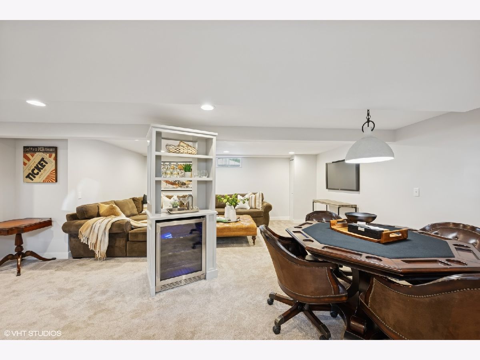
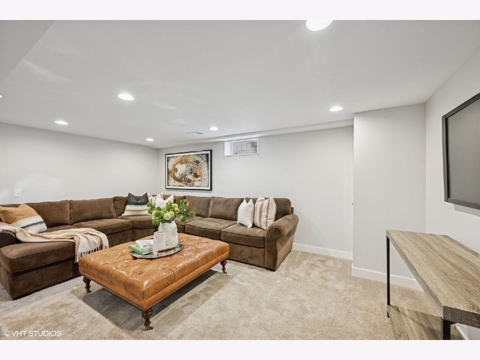
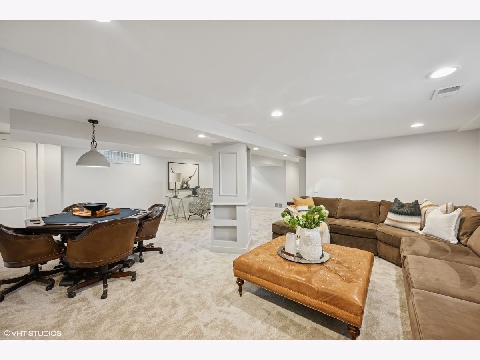
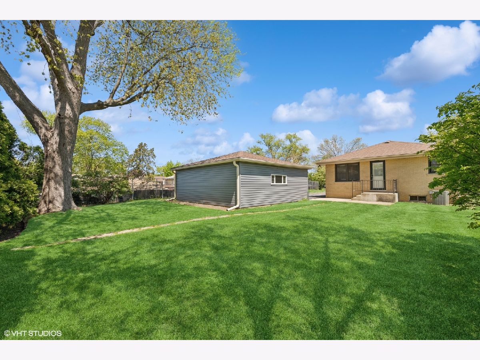
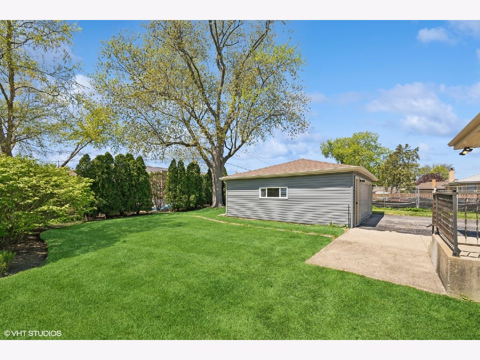
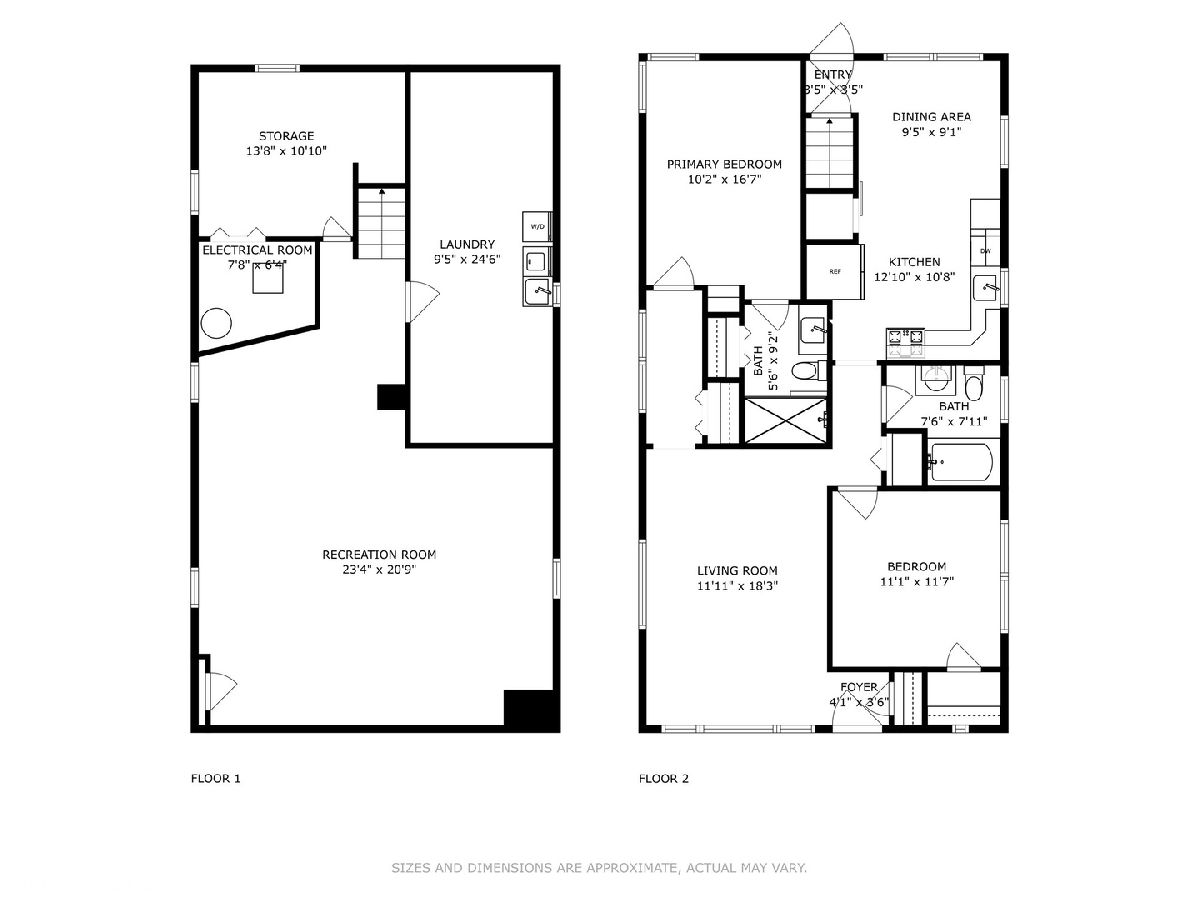
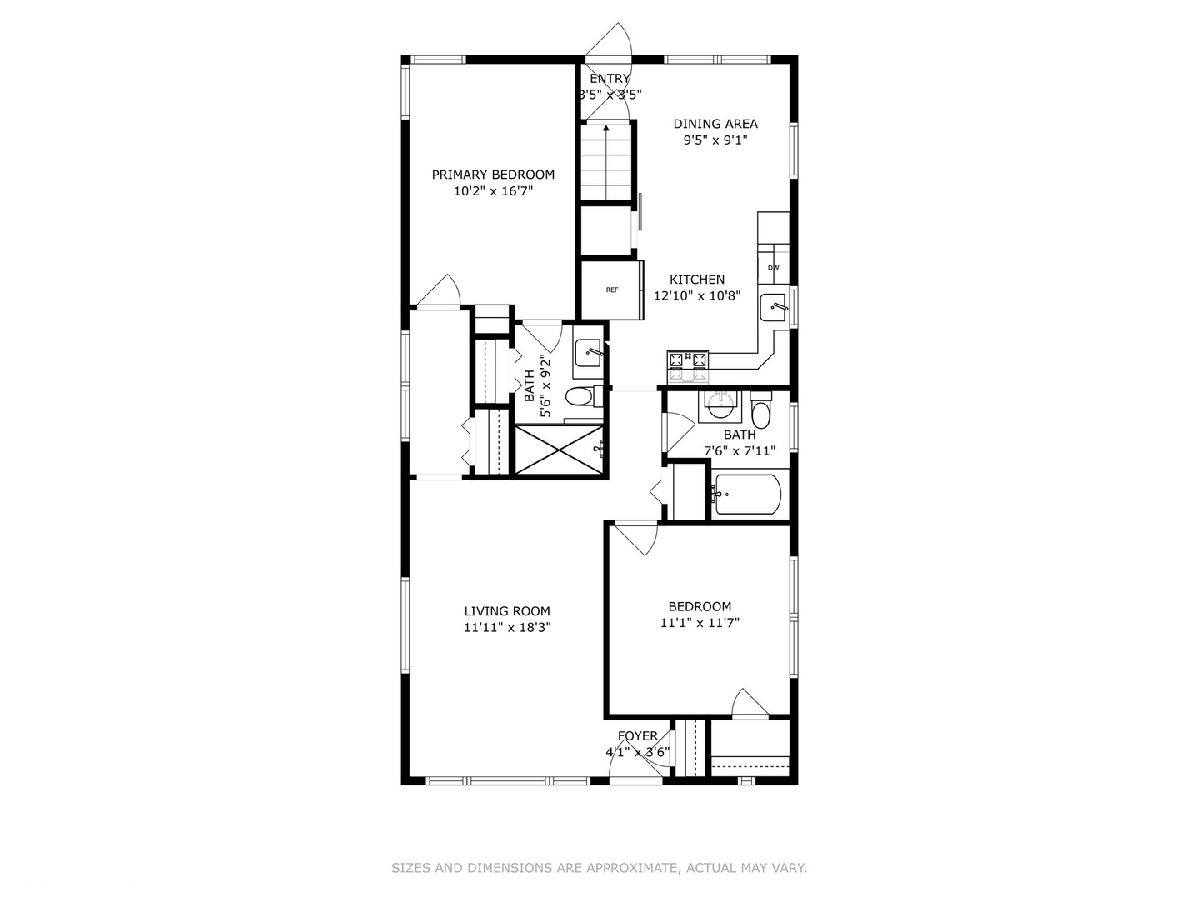
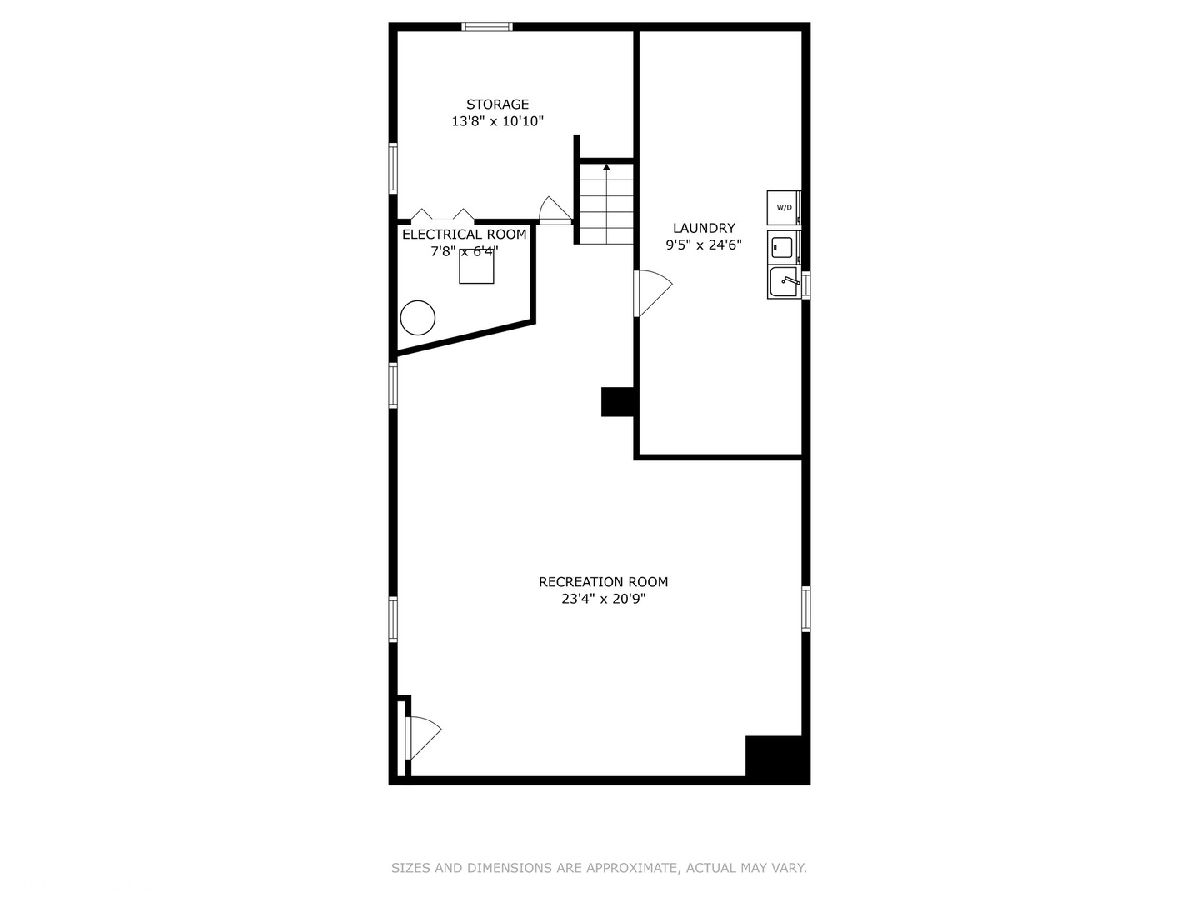
Room Specifics
Total Bedrooms: 2
Bedrooms Above Ground: 2
Bedrooms Below Ground: 0
Dimensions: —
Floor Type: —
Full Bathrooms: 2
Bathroom Amenities: —
Bathroom in Basement: 0
Rooms: —
Basement Description: —
Other Specifics
| 2 | |
| — | |
| — | |
| — | |
| — | |
| 61 X 132 | |
| — | |
| — | |
| — | |
| — | |
| Not in DB | |
| — | |
| — | |
| — | |
| — |
Tax History
| Year | Property Taxes |
|---|---|
| 2014 | $6,931 |
| 2023 | $6,565 |
| 2024 | $6,939 |
Contact Agent
Nearby Similar Homes
Nearby Sold Comparables
Contact Agent
Listing Provided By
Compass








