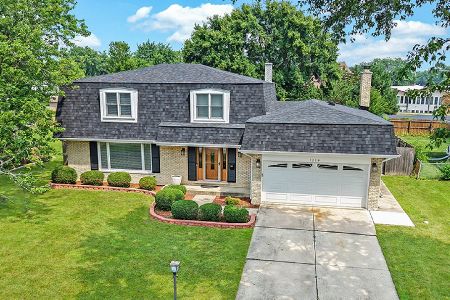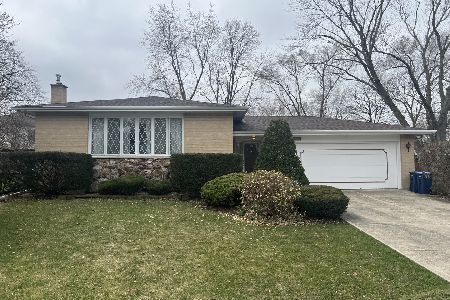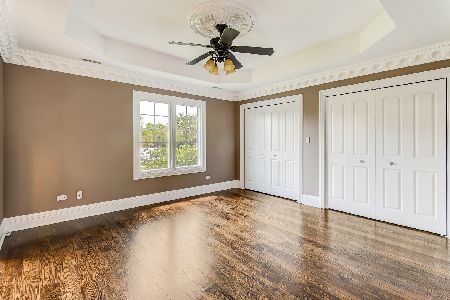1134 James Peter Court, Darien, Illinois 60561
$400,000
|
Sold
|
|
| Status: | Closed |
| Sqft: | 2,786 |
| Cost/Sqft: | $165 |
| Beds: | 4 |
| Baths: | 4 |
| Year Built: | 2008 |
| Property Taxes: | $10,825 |
| Days On Market: | 2702 |
| Lot Size: | 0,28 |
Description
Amazing all brick, 4 bedroom, 3 and 1/2 bath move in ready 2 story home is looking for a new owner. Brazilian oak flooring with beautiful in lays in the living room. Italian crystal chandeliers in the dining room, entry way and den. As you walk into the kitchen you find cherry cabinets, gorgeous granite counter tops and island plus top end Gen Air stainless steal appliances. 1st floor master bedroom and with walk in closet and master bath. Upstairs the 3rd and 4th bedroom has a Jack and Jill bath with the 3rd bedroom has a walking closet. Another main bath is available for the 2nd bedroom. The full basement gives you extra storage and there is a rough in for another basement. Plus a large 3rd car garage is a bonus. Finally a patio area in the back yard of the home is available on this lot that is larger than a 1/4 acre and on a cul de sac. This is a must see home that is move in ready! Minutes from shopping, interstate and more. Call now to set an appointment!
Property Specifics
| Single Family | |
| — | |
| Traditional | |
| 2008 | |
| Full | |
| — | |
| No | |
| 0.28 |
| Du Page | |
| — | |
| 0 / Not Applicable | |
| None | |
| Lake Michigan | |
| Public Sewer | |
| 10065449 | |
| 0927105053 |
Nearby Schools
| NAME: | DISTRICT: | DISTANCE: | |
|---|---|---|---|
|
Grade School
Mark Delay School |
61 | — | |
|
Middle School
Eisenhower Junior High School |
61 | Not in DB | |
|
High School
Hinsdale South High School |
86 | Not in DB | |
Property History
| DATE: | EVENT: | PRICE: | SOURCE: |
|---|---|---|---|
| 21 Dec, 2018 | Sold | $400,000 | MRED MLS |
| 30 Nov, 2018 | Under contract | $459,000 | MRED MLS |
| — | Last price change | $475,000 | MRED MLS |
| 1 Sep, 2018 | Listed for sale | $475,000 | MRED MLS |
Room Specifics
Total Bedrooms: 4
Bedrooms Above Ground: 4
Bedrooms Below Ground: 0
Dimensions: —
Floor Type: Carpet
Dimensions: —
Floor Type: Carpet
Dimensions: —
Floor Type: Carpet
Full Bathrooms: 4
Bathroom Amenities: Whirlpool,Separate Shower,Double Sink
Bathroom in Basement: 0
Rooms: Bonus Room,Den,Walk In Closet
Basement Description: Unfinished
Other Specifics
| 3 | |
| — | |
| Concrete | |
| Deck | |
| Cul-De-Sac | |
| 58X103X157X165 | |
| Dormer,Unfinished | |
| Full | |
| Vaulted/Cathedral Ceilings, Hardwood Floors, First Floor Bedroom, First Floor Laundry, First Floor Full Bath | |
| Range, Dishwasher, High End Refrigerator, Washer, Dryer, Disposal, Stainless Steel Appliance(s) | |
| Not in DB | |
| Sidewalks, Street Lights, Street Paved | |
| — | |
| — | |
| Attached Fireplace Doors/Screen |
Tax History
| Year | Property Taxes |
|---|---|
| 2018 | $10,825 |
Contact Agent
Nearby Similar Homes
Nearby Sold Comparables
Contact Agent
Listing Provided By
Baird & Warner Real Estate













