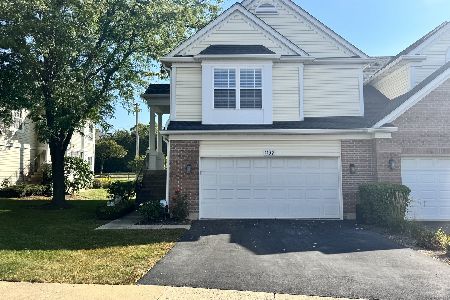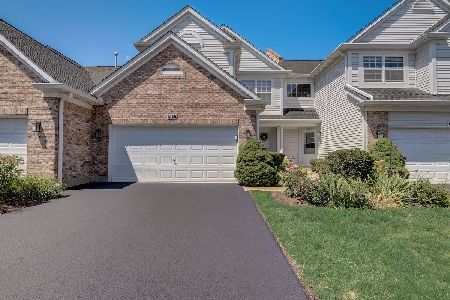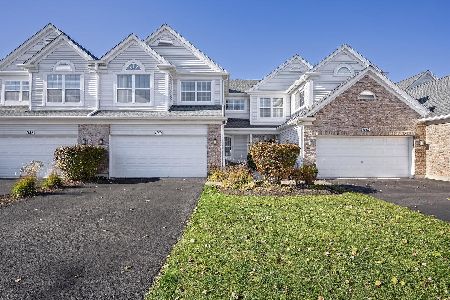1134 Lillian Lane, West Chicago, Illinois 60185
$189,000
|
Sold
|
|
| Status: | Closed |
| Sqft: | 1,714 |
| Cost/Sqft: | $111 |
| Beds: | 3 |
| Baths: | 3 |
| Year Built: | 1998 |
| Property Taxes: | $4,809 |
| Days On Market: | 3528 |
| Lot Size: | 0,00 |
Description
Welcome to this Beautiful, Well Maintained, End Unit Townhome; That has the Largest Floor Plan. Vaulted Ceilings abundance of natural light fills the unit from the Sound Proof Windows in this Original Builders Showcase Model. Great flow through the kitchen that has newer refrigerator, dishwasher, oven/range, microwave, garbage disposal and hard wood flooring adds to the elegance. Your Second floor has large bedrooms, full Bath and newly remodeled Master Bath with Large master WIC. The finished lower level has a HUGE 23x20 Family room: Great for Games, Movies and Relaxing. Updates include New Water Heater, Roof, Gutters, Exterior paint, Deck Repair, and Yearly Driveway Maintenance all add up to keeping your home Protected from the elements and ensures your Home will last for years to come. Close to bike trails, interstate, shopping, restaurants, Blocks to turtle splash waterpark, Reed-Keppler baseball Park & prairie path.
Property Specifics
| Condos/Townhomes | |
| 2 | |
| — | |
| 1998 | |
| Full | |
| — | |
| No | |
| — |
| Du Page | |
| Willow Creek | |
| 221 / Monthly | |
| Insurance,Exterior Maintenance,Lawn Care,Snow Removal | |
| Public | |
| Public Sewer | |
| 09195878 | |
| 0133416130 |
Property History
| DATE: | EVENT: | PRICE: | SOURCE: |
|---|---|---|---|
| 8 Jun, 2016 | Sold | $189,000 | MRED MLS |
| 19 Apr, 2016 | Under contract | $189,900 | MRED MLS |
| 15 Apr, 2016 | Listed for sale | $189,900 | MRED MLS |
Room Specifics
Total Bedrooms: 3
Bedrooms Above Ground: 3
Bedrooms Below Ground: 0
Dimensions: —
Floor Type: Carpet
Dimensions: —
Floor Type: Carpet
Full Bathrooms: 3
Bathroom Amenities: Double Sink
Bathroom in Basement: 0
Rooms: Deck,Eating Area,Foyer,Walk In Closet
Basement Description: Finished
Other Specifics
| 2 | |
| Concrete Perimeter | |
| Asphalt | |
| Balcony, Porch, End Unit | |
| Common Grounds | |
| COMMON | |
| — | |
| Full | |
| Vaulted/Cathedral Ceilings, Hardwood Floors, First Floor Bedroom, Laundry Hook-Up in Unit, Storage | |
| Range, Microwave, Dishwasher, Refrigerator, Disposal | |
| Not in DB | |
| — | |
| — | |
| Bike Room/Bike Trails | |
| — |
Tax History
| Year | Property Taxes |
|---|---|
| 2016 | $4,809 |
Contact Agent
Nearby Similar Homes
Nearby Sold Comparables
Contact Agent
Listing Provided By
Keller Williams Premiere Properties






