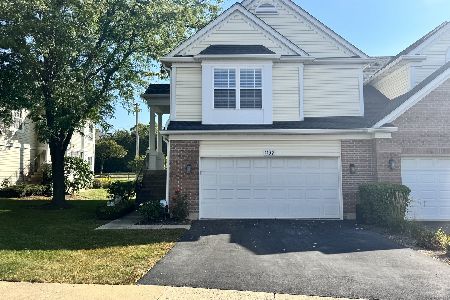1128 Lillian Lane, West Chicago, Illinois 60185
$193,500
|
Sold
|
|
| Status: | Closed |
| Sqft: | 1,373 |
| Cost/Sqft: | $145 |
| Beds: | 2 |
| Baths: | 3 |
| Year Built: | 1998 |
| Property Taxes: | $5,190 |
| Days On Market: | 2248 |
| Lot Size: | 0,00 |
Description
Welcome home to this barely occupied unit in excellent condition! This beautiful 2 bedroom / 2.1 bath townhouse has plenty of space and offers a finished basement! The home features fantastic natural light, volume ceilings, and neutral decor. Walk into the impressive 2-story living room that features a warm fireplace and tall bright windows. The open floor plan leads to the dining room directly next to the all appliance kitchen and patio door to the elevated deck. The second floor has a great loft with the potential to be a third bedroom. The double door entry master suite has a private full bathroom with double sinks, walk-in closet, and vaulted ceiling. Second bedroom with a large closet directly next to the second full hall bath. There is a convenient first-floor laundry/mudroom with direct access to the garage. The finished basement has a large recreation room and great storage! Located close to Reed Keppler Park, Turtle Splash Water Park, and ARC Fitness/Rec Center. Come view this home today!
Property Specifics
| Condos/Townhomes | |
| 2 | |
| — | |
| 1998 | |
| Full | |
| — | |
| No | |
| — |
| Du Page | |
| — | |
| 195 / Monthly | |
| Insurance,Exterior Maintenance,Lawn Care,Snow Removal | |
| Public | |
| Public Sewer | |
| 10551682 | |
| 0133416132 |
Nearby Schools
| NAME: | DISTRICT: | DISTANCE: | |
|---|---|---|---|
|
Grade School
Wegner Elementary School |
33 | — | |
|
Middle School
Leman Middle School |
33 | Not in DB | |
|
High School
Community High School |
94 | Not in DB | |
Property History
| DATE: | EVENT: | PRICE: | SOURCE: |
|---|---|---|---|
| 31 Dec, 2019 | Sold | $193,500 | MRED MLS |
| 10 Dec, 2019 | Under contract | $199,500 | MRED MLS |
| — | Last price change | $199,900 | MRED MLS |
| 18 Oct, 2019 | Listed for sale | $199,900 | MRED MLS |
Room Specifics
Total Bedrooms: 2
Bedrooms Above Ground: 2
Bedrooms Below Ground: 0
Dimensions: —
Floor Type: Carpet
Full Bathrooms: 3
Bathroom Amenities: Soaking Tub
Bathroom in Basement: 0
Rooms: Loft
Basement Description: Finished
Other Specifics
| 2 | |
| — | |
| Asphalt | |
| — | |
| — | |
| COMMON | |
| — | |
| Full | |
| Vaulted/Cathedral Ceilings, Skylight(s), First Floor Laundry, Storage, Walk-In Closet(s) | |
| — | |
| Not in DB | |
| — | |
| — | |
| — | |
| — |
Tax History
| Year | Property Taxes |
|---|---|
| 2019 | $5,190 |
Contact Agent
Nearby Similar Homes
Nearby Sold Comparables
Contact Agent
Listing Provided By
RE/MAX Cornerstone




