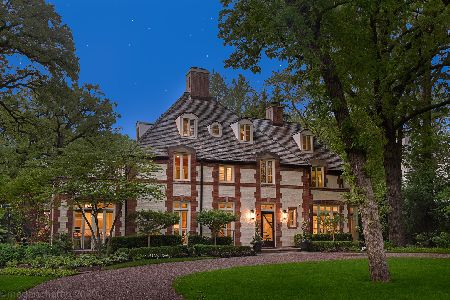1134 Pine Street, Winnetka, Illinois 60093
$1,800,000
|
Sold
|
|
| Status: | Closed |
| Sqft: | 3,811 |
| Cost/Sqft: | $472 |
| Beds: | 5 |
| Baths: | 5 |
| Year Built: | 1966 |
| Property Taxes: | $26,415 |
| Days On Market: | 591 |
| Lot Size: | 0,48 |
Description
Sold before processing. This custom-built brick Hemphill home with 5+ bedrooms is meticulously maintained and welcomes you with a grand circular driveway. As you enter through the brand-new front door with a new side panel, you'll find yourself in the foyer, which leads to the gracious and expansive living room. The living room features a fireplace on one wall and a wall of bookcases on the other, with a bay window that exposes a magnificent patio, gardens, and grounds. The gracious dining room with cabinet corner built-ins flows into the original kitchen with some upgraded appliances. To gain access to the 2 1/2 garage, walk through the mudroom/laundry room, which also includes a half bathroom with only a toilet. Off the breakfast room is a new sunroom addition that is the favorite first-floor room overlooking the backyard and a four seasons room. On the opposite side of the home is the private quarters. There is a paneled office, which flows into a hallway of closets and a full bath. The primary bedroom has great light and a small private bath with a walk-in shower outfitted with handicap rods. Upstairs are three generously sized bedrooms with a shared hall bath and a terrific addition that includes a wall of closets leading to an attic with an additional furnace and pull-down stairs, as well as an attic hatch. The piece de resistance is the bedroom with walk-in closet and office addition, which are equally expansive and incredible. The office is magnificent, surrounded and flooded with light overlooking the gardens and above the sunroom addition. Downstairs is a large unfinished basement with two HVAC units, a water heater, and other utility appliances. Enjoy the gorgeous spring and summers blossoms in the breath-taking gardens that have been so meticulously maintained and manicured!
Property Specifics
| Single Family | |
| — | |
| — | |
| 1966 | |
| — | |
| — | |
| No | |
| 0.48 |
| Cook | |
| — | |
| — / Not Applicable | |
| — | |
| — | |
| — | |
| 12007691 | |
| 05201010020000 |
Nearby Schools
| NAME: | DISTRICT: | DISTANCE: | |
|---|---|---|---|
|
Grade School
Crow Island Elementary School |
36 | — | |
|
Middle School
Carleton W Washburne School |
36 | Not in DB | |
|
High School
New Trier Twp H.s. Northfield/wi |
203 | Not in DB | |
Property History
| DATE: | EVENT: | PRICE: | SOURCE: |
|---|---|---|---|
| 10 Jun, 2024 | Sold | $1,800,000 | MRED MLS |
| 10 Jun, 2024 | Under contract | $1,800,000 | MRED MLS |
| 10 Jun, 2024 | Listed for sale | $1,800,000 | MRED MLS |
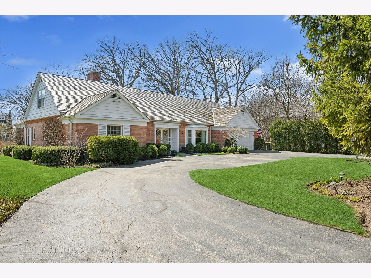
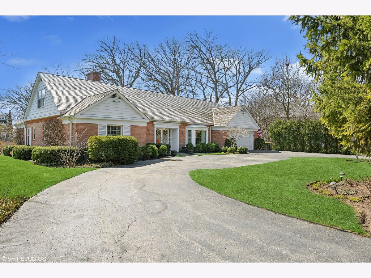
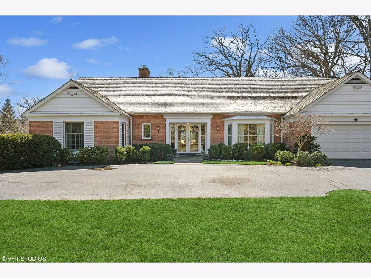
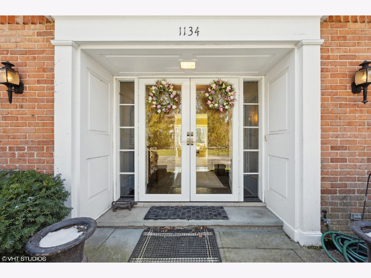
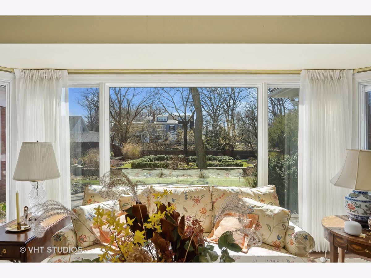
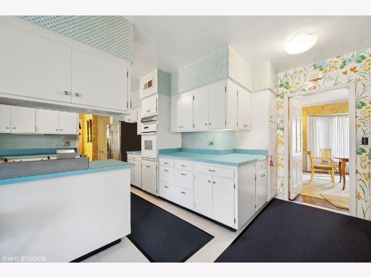
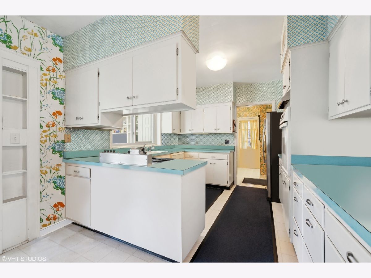
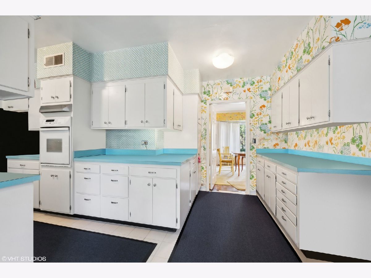
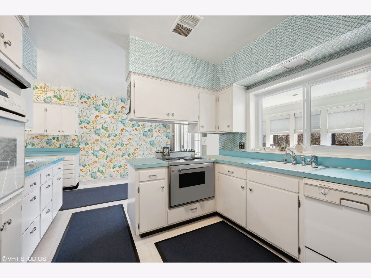
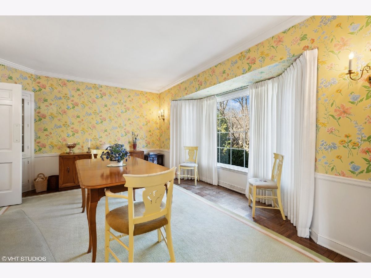
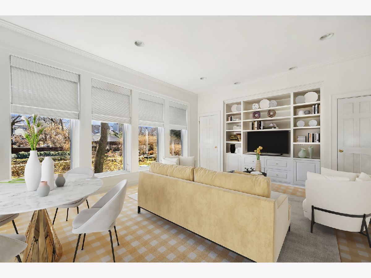
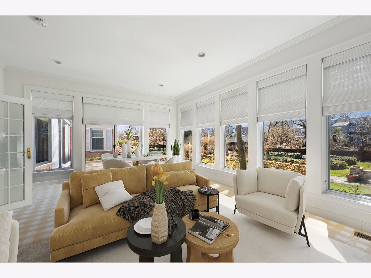
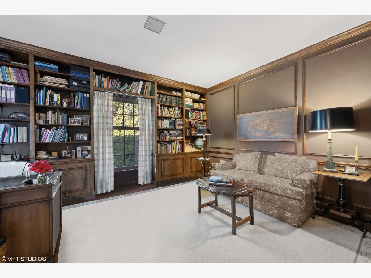
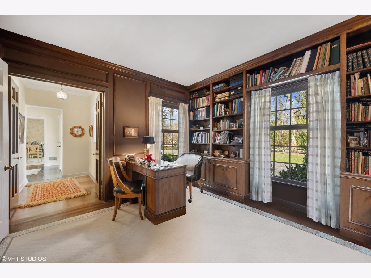
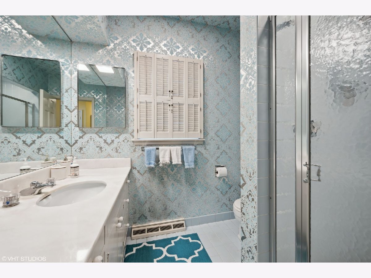
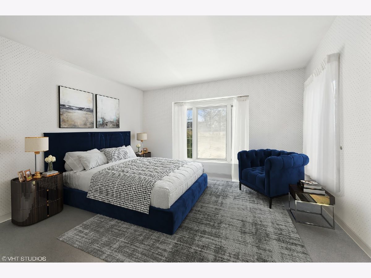
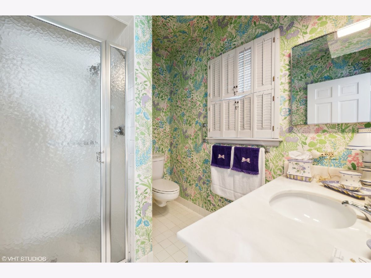
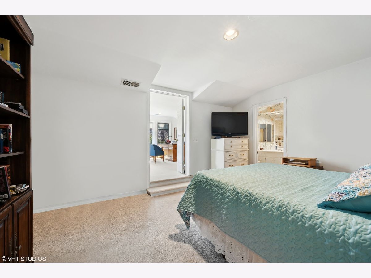
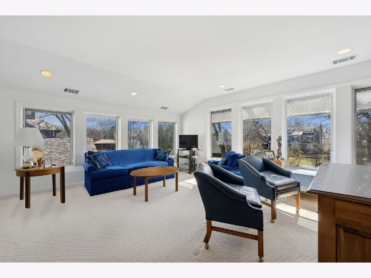
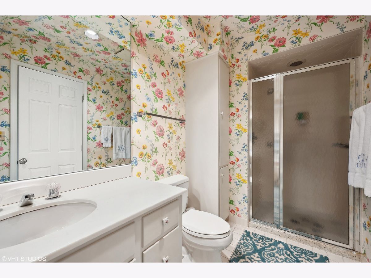
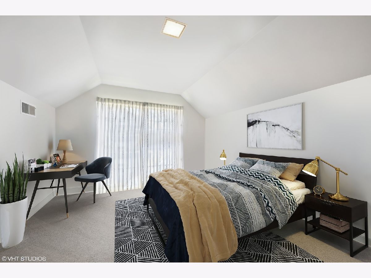
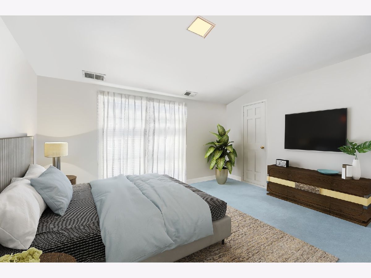
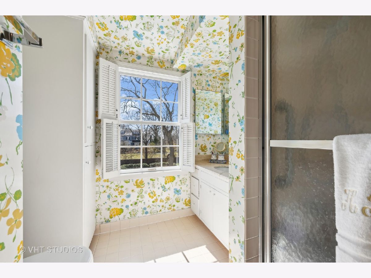
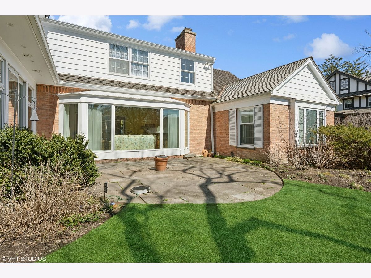
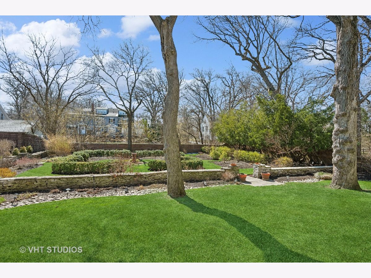
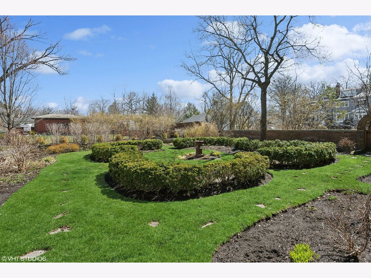
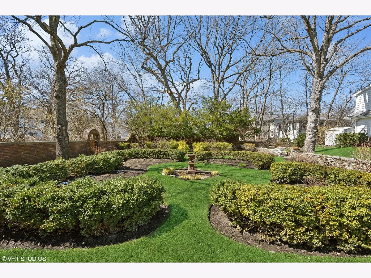
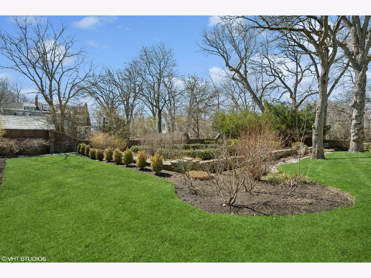
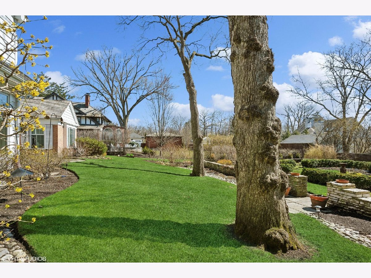
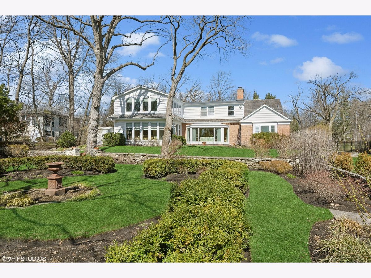
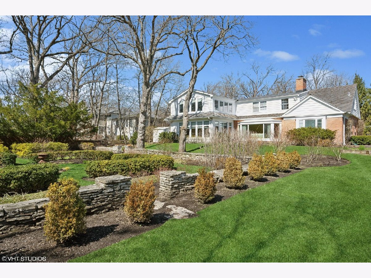
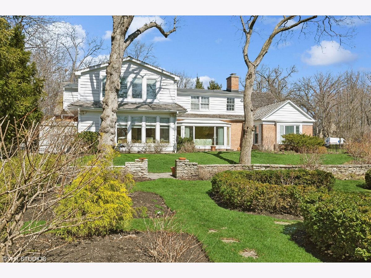
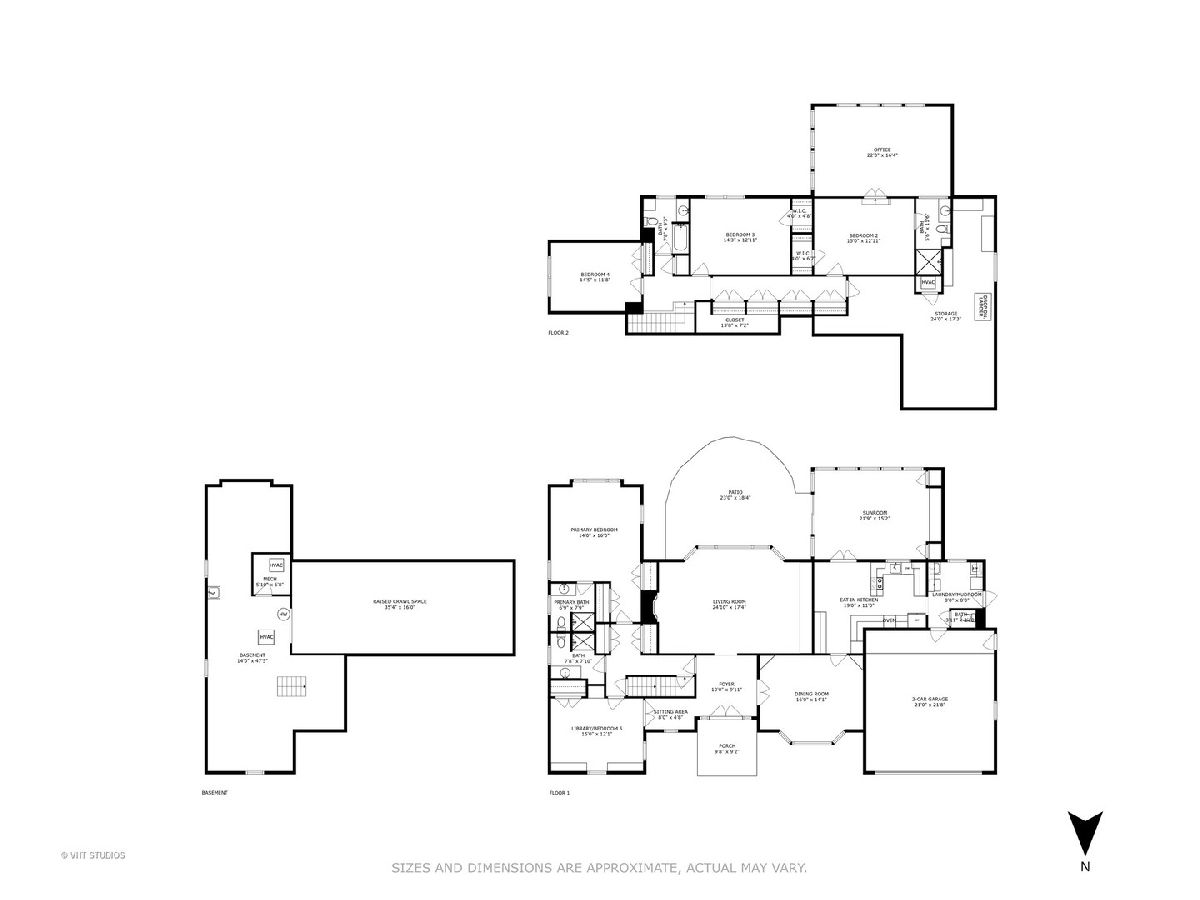
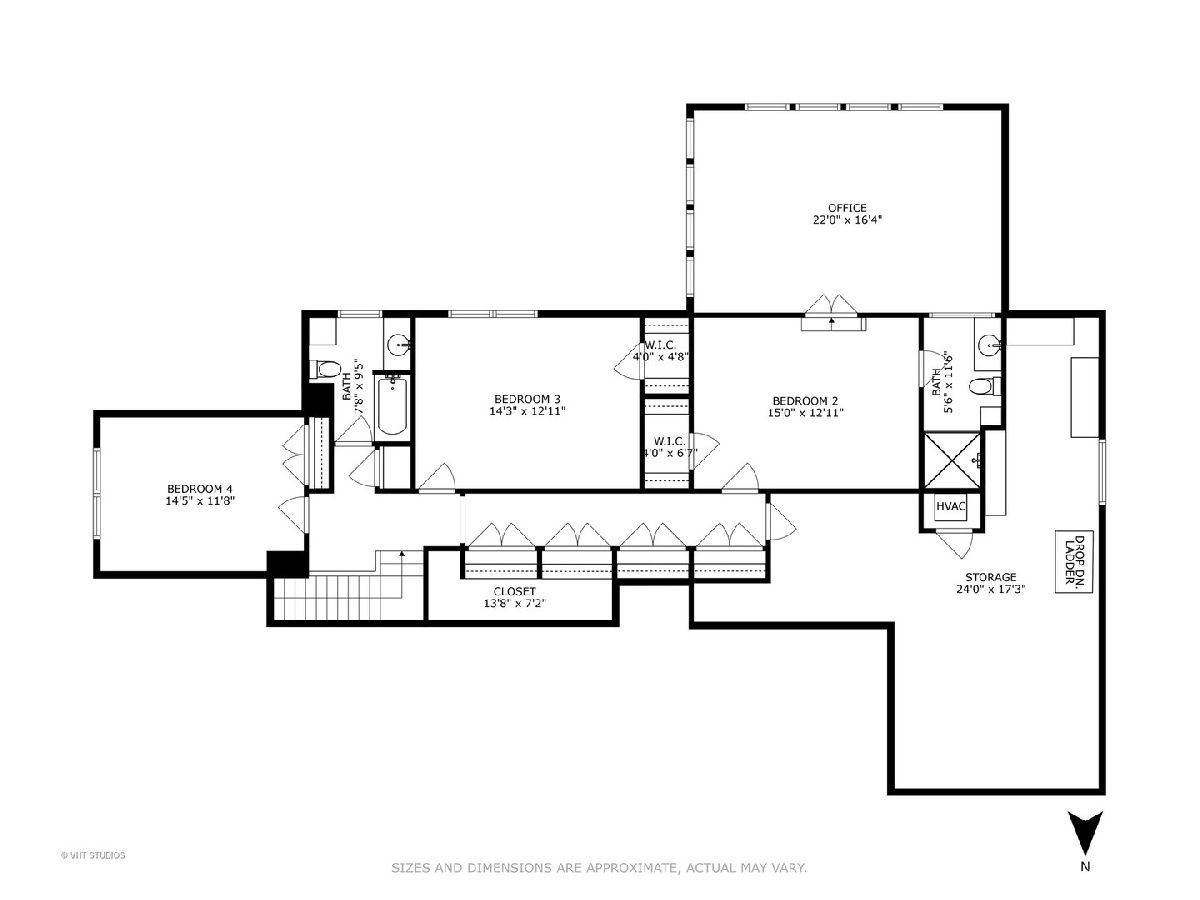
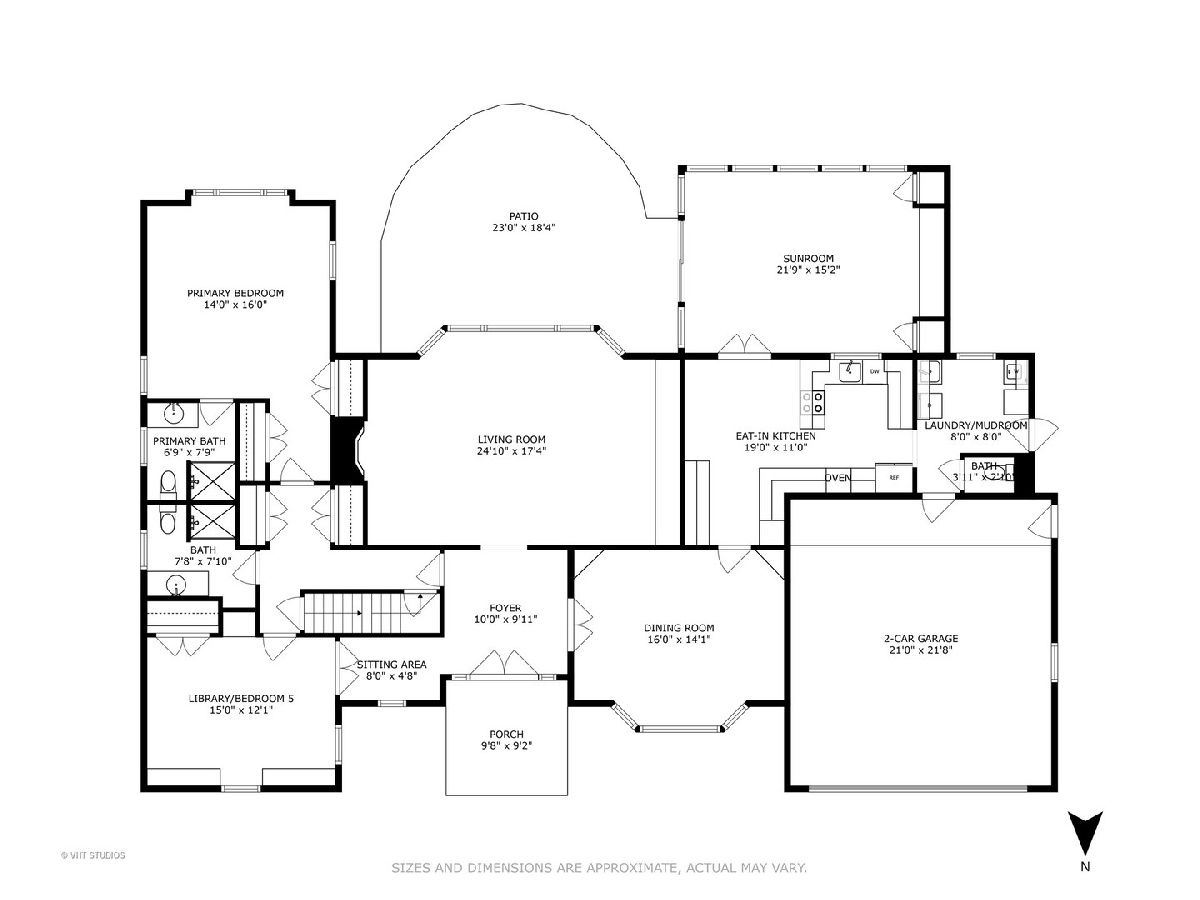
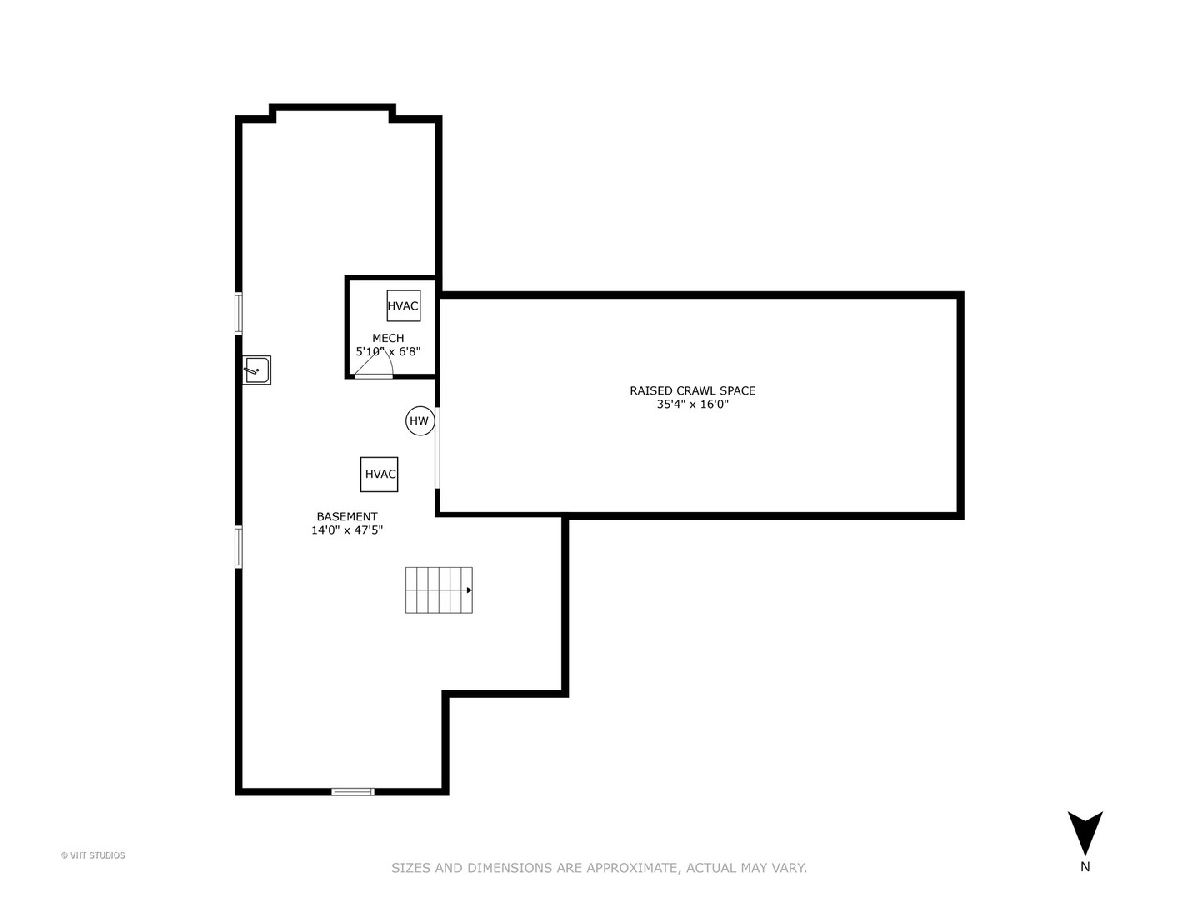
Room Specifics
Total Bedrooms: 5
Bedrooms Above Ground: 5
Bedrooms Below Ground: 0
Dimensions: —
Floor Type: —
Dimensions: —
Floor Type: —
Dimensions: —
Floor Type: —
Dimensions: —
Floor Type: —
Full Bathrooms: 5
Bathroom Amenities: —
Bathroom in Basement: 0
Rooms: —
Basement Description: Unfinished,Crawl
Other Specifics
| 2.5 | |
| — | |
| Asphalt,Circular | |
| — | |
| — | |
| 106 X 190 | |
| — | |
| — | |
| — | |
| — | |
| Not in DB | |
| — | |
| — | |
| — | |
| — |
Tax History
| Year | Property Taxes |
|---|---|
| 2024 | $26,415 |
Contact Agent
Nearby Similar Homes
Nearby Sold Comparables
Contact Agent
Listing Provided By
Baird & Warner








