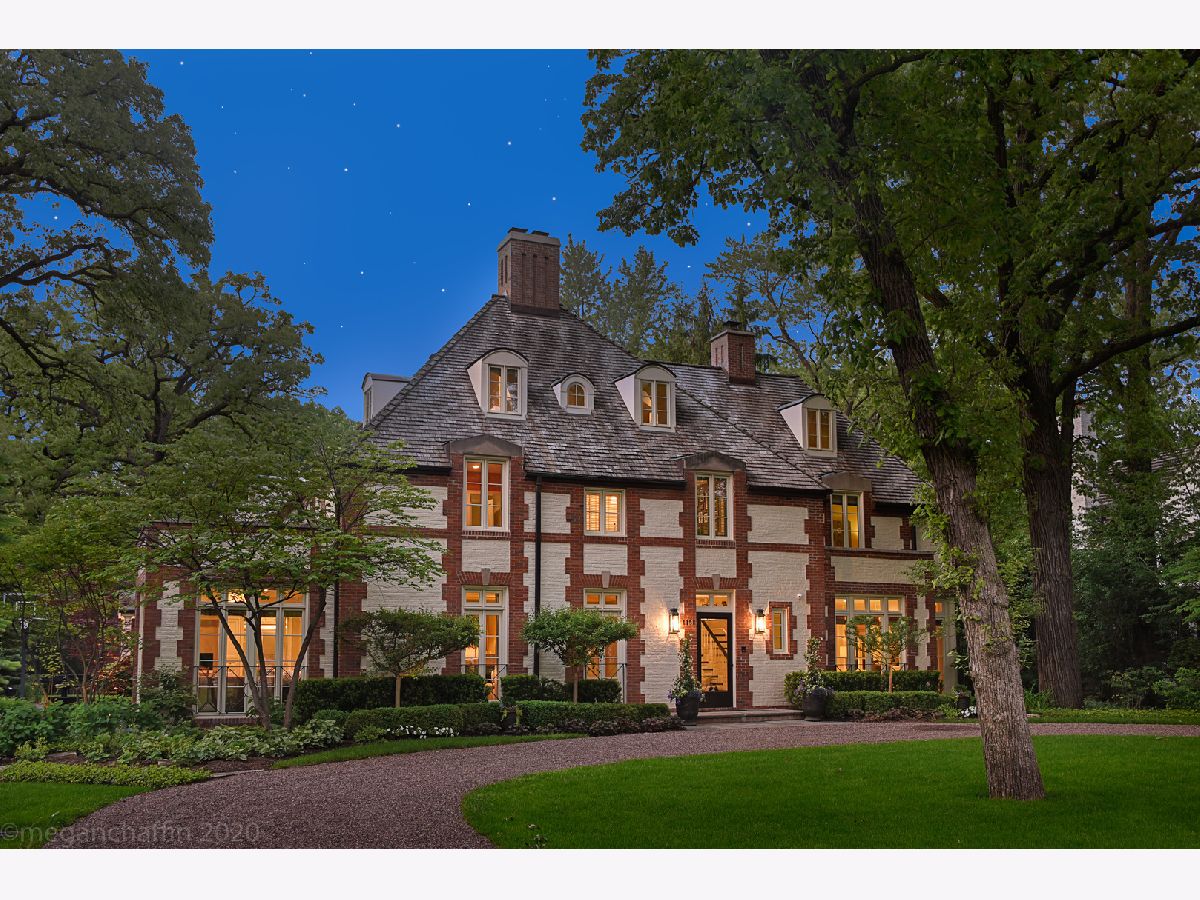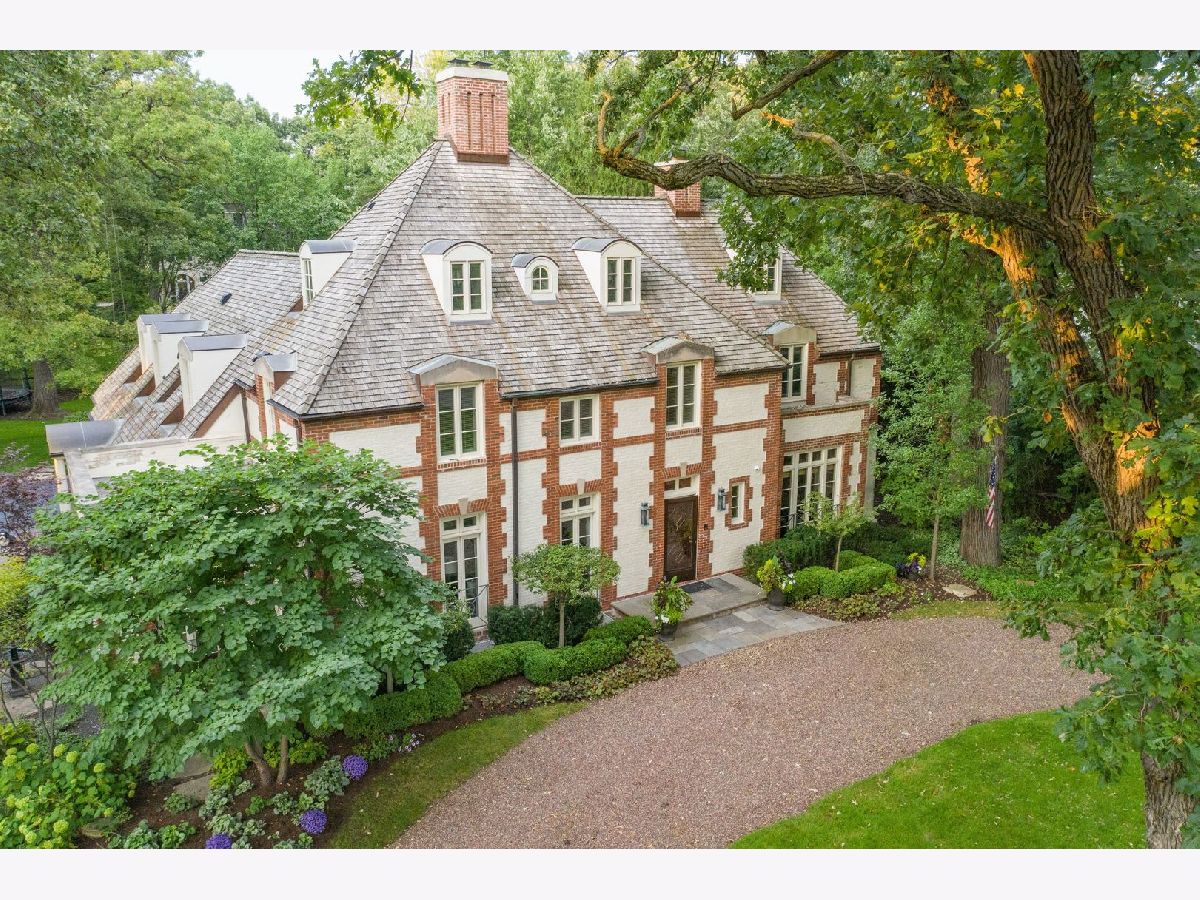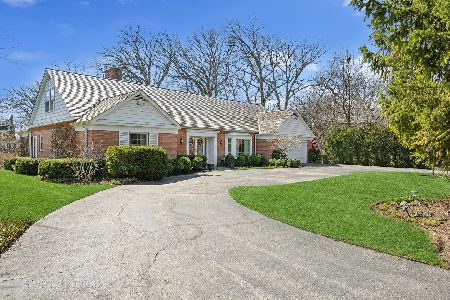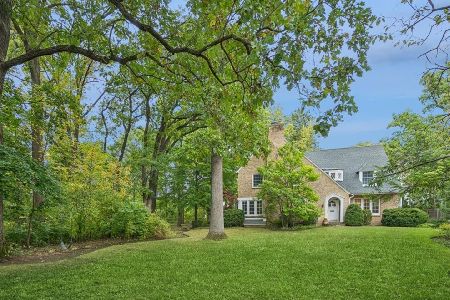1161 Spruce Street, Winnetka, Illinois 60093
$2,430,000
|
Sold
|
|
| Status: | Closed |
| Sqft: | 6,801 |
| Cost/Sqft: | $367 |
| Beds: | 6 |
| Baths: | 6 |
| Year Built: | 1929 |
| Property Taxes: | $26,670 |
| Days On Market: | 2089 |
| Lot Size: | 0,44 |
Description
This gorgeous, historically significant French Eclectic home in sought after Crow Island location has been completely renovated, expanded and enhanced with today's modern amenities while keeping true to its architectural integrity. No detail has been overlooked! Designed by Mark Ver Bryck renovations include new Marvin windows, hardwood floors, custom built ins and molding and high ceilings throughout. The first level boasts a gracious living room, elegant dining room, butler's pantry, two family rooms, mudroom, screened porch and designer Cook's kitchen with island, 3" marble counter tops, side by side refrigerator, Thermador oven/range, separate breakfast room w/built in cabinet w/bar sink, wine and beverage refrigerators and dishwasher. The second level includes master suite with luxurious spa bathroom and his & her closets. There are four additional bedrooms with two full bathrooms and a spacious laundry room. Sixth bedroom, full bath as well as an office complete the third level. Lower level has an exercise room, spectacular media theater room, full bathroom and recreation room. Two plus car attached garage. AMAZING OUTDOOR SPACE! Plenty of room for a pool! Idyllic setting overlooks beautiful Elm Park. This expansive property has been professionally landscaped and hardscaped by Red Spade including a spacious blue stone patio, seating wall and custom built in fireplace. A perfect house for entertaining inside and out! Close to town, train, schools, golf course, ice rink and tennis. Not in floodplain!
Property Specifics
| Single Family | |
| — | |
| — | |
| 1929 | |
| Full | |
| — | |
| No | |
| 0.44 |
| Cook | |
| — | |
| — / Not Applicable | |
| None | |
| Lake Michigan | |
| Public Sewer, Overhead Sewers | |
| 10695419 | |
| 05201010040000 |
Nearby Schools
| NAME: | DISTRICT: | DISTANCE: | |
|---|---|---|---|
|
Grade School
Crow Island Elementary School |
36 | — | |
|
Middle School
Carleton W Washburne School |
36 | Not in DB | |
|
High School
New Trier Twp H.s. Northfield/wi |
203 | Not in DB | |
|
Alternate Junior High School
The Skokie School |
— | Not in DB | |
Property History
| DATE: | EVENT: | PRICE: | SOURCE: |
|---|---|---|---|
| 31 Aug, 2020 | Sold | $2,430,000 | MRED MLS |
| 21 Jun, 2020 | Under contract | $2,495,000 | MRED MLS |
| 4 May, 2020 | Listed for sale | $2,495,000 | MRED MLS |











































































Room Specifics
Total Bedrooms: 6
Bedrooms Above Ground: 6
Bedrooms Below Ground: 0
Dimensions: —
Floor Type: Hardwood
Dimensions: —
Floor Type: Hardwood
Dimensions: —
Floor Type: Hardwood
Dimensions: —
Floor Type: —
Dimensions: —
Floor Type: —
Full Bathrooms: 6
Bathroom Amenities: Separate Shower,Steam Shower,Double Sink,Full Body Spray Shower
Bathroom in Basement: 1
Rooms: Bonus Room,Bedroom 5,Bedroom 6,Breakfast Room,Exercise Room,Foyer,Mud Room,Office,Recreation Room,Screened Porch,Theatre Room
Basement Description: Finished
Other Specifics
| 2.5 | |
| Brick/Mortar,Concrete Perimeter | |
| Asphalt,Brick,Circular | |
| Patio, Porch Screened, Invisible Fence | |
| Corner Lot,Landscaped,Park Adjacent,Mature Trees | |
| 100X190 | |
| — | |
| Full | |
| Vaulted/Cathedral Ceilings, Skylight(s), Bar-Wet, Hardwood Floors, Heated Floors, Second Floor Laundry, Built-in Features, Walk-In Closet(s) | |
| Double Oven, Microwave, Dishwasher, Refrigerator, Bar Fridge, Washer, Dryer, Disposal, Stainless Steel Appliance(s), Wine Refrigerator, Cooktop, Built-In Oven, Range Hood | |
| Not in DB | |
| Park, Tennis Court(s), Curbs, Street Paved | |
| — | |
| — | |
| Wood Burning, Gas Starter |
Tax History
| Year | Property Taxes |
|---|---|
| 2020 | $26,670 |
Contact Agent
Nearby Similar Homes
Nearby Sold Comparables
Contact Agent
Listing Provided By
Compass











