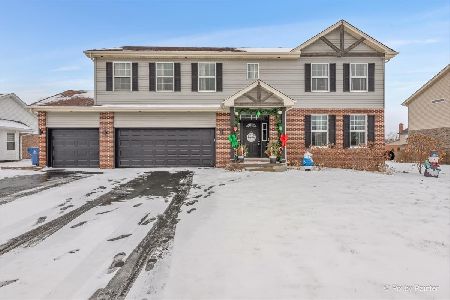1134 Stacey Drive, New Lenox, Illinois 60451
$440,000
|
Sold
|
|
| Status: | Closed |
| Sqft: | 3,177 |
| Cost/Sqft: | $143 |
| Beds: | 4 |
| Baths: | 3 |
| Year Built: | 2019 |
| Property Taxes: | $0 |
| Days On Market: | 2364 |
| Lot Size: | 0,23 |
Description
Stunning new construction ready for occupancy. Covered front porch perfect for socializing with friends and neighbors. Open floor plan offers over 3,100 sq. ft. of living space with 4 bedrooms & 2 1/2 baths. Hardwoods throughout main! 9' ceilings on the 1st floor & basement. Large formal dining room with wainscoting & decorative trim. Double door entry to office/flex space. Amazing kitchen with espresso cabinetry & island w/seating, granite tops, stainless appliances, walk-in pantry closet and bright dinette area. Adjacent family room with fireplace. Convenient mudroom/laundry access from garage. Grand entry to spacious master retreat with decorative ceiling & a luxurious ensuite. Soaker tub, double vanity, & walk-in shower. Your mornings are made with an enormous closet that demands a shopping spree! Full unfinished basement for storage or ready to finish for extra space. Near Palmer Valley Park and all of New Lenox amenities & Award Winning Schools!
Property Specifics
| Single Family | |
| — | |
| Traditional | |
| 2019 | |
| Full | |
| 2 STORY | |
| No | |
| 0.23 |
| Will | |
| Palmer Ranch | |
| 15 / Monthly | |
| None | |
| Lake Michigan | |
| Public Sewer | |
| 10481262 | |
| 1508324110040000 |
Nearby Schools
| NAME: | DISTRICT: | DISTANCE: | |
|---|---|---|---|
|
Grade School
Nelson Ridge/nelson Prairie Elem |
122 | — | |
|
Middle School
Liberty Junior High School |
122 | Not in DB | |
|
High School
Lincoln-way West High School |
210 | Not in DB | |
|
Alternate Elementary School
Nelson Ridge/nelson Prairie Elem |
— | Not in DB | |
Property History
| DATE: | EVENT: | PRICE: | SOURCE: |
|---|---|---|---|
| 30 Dec, 2019 | Sold | $440,000 | MRED MLS |
| 21 Nov, 2019 | Under contract | $454,000 | MRED MLS |
| 10 Aug, 2019 | Listed for sale | $454,000 | MRED MLS |
Room Specifics
Total Bedrooms: 4
Bedrooms Above Ground: 4
Bedrooms Below Ground: 0
Dimensions: —
Floor Type: Carpet
Dimensions: —
Floor Type: Carpet
Dimensions: —
Floor Type: Carpet
Full Bathrooms: 3
Bathroom Amenities: Separate Shower,Double Sink,Soaking Tub
Bathroom in Basement: 0
Rooms: Breakfast Room,Office,Pantry
Basement Description: Unfinished
Other Specifics
| 3 | |
| Concrete Perimeter | |
| Concrete | |
| Deck, Porch, Storms/Screens | |
| Landscaped | |
| 87X122 | |
| — | |
| Full | |
| Hardwood Floors, Second Floor Laundry, Walk-In Closet(s) | |
| Double Oven, Microwave, Dishwasher, Disposal, Stainless Steel Appliance(s), Cooktop | |
| Not in DB | |
| Sidewalks, Street Lights, Street Paved | |
| — | |
| — | |
| Attached Fireplace Doors/Screen, Gas Log, Heatilator |
Tax History
| Year | Property Taxes |
|---|
Contact Agent
Nearby Similar Homes
Nearby Sold Comparables
Contact Agent
Listing Provided By
Century 21 Affiliated






