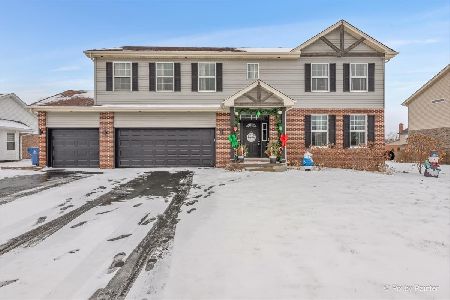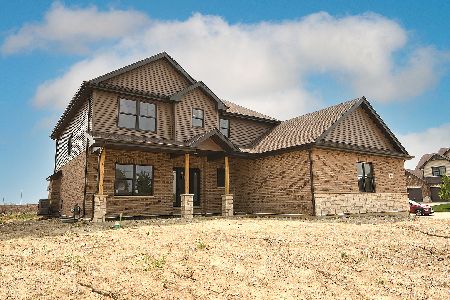1148 Stacey Drive, New Lenox, Illinois 60451
$489,000
|
Sold
|
|
| Status: | Closed |
| Sqft: | 3,100 |
| Cost/Sqft: | $158 |
| Beds: | 4 |
| Baths: | 3 |
| Year Built: | 2020 |
| Property Taxes: | $0 |
| Days On Market: | 1868 |
| Lot Size: | 0,22 |
Description
Stunning NEW CONSTRUCTION ready for occupancy. Covered front porch perfect for socializing with friends and neighbors. Open floor plan offers 3100 sq. ft. of living space with 4 bedrooms & 2 1/2 baths. Hardwoods throughout main! 9' ceilings on the 1st floor & basement. Formal dining room with adjacent office/flex space. Amazing kitchen with white cabinetry, island w/seating, granite tops, stainless appliances, including a double oven, and bright dinette area. Family room with cozy fireplace. Convenient mudroom/laundry access from garage. Spacious master retreat with decorative ceiling, walk-in closet and a luxurious ensuite featuring soaker tub, double vanity & separate shower. Full unfinished basement for storage or ready to finish for extra space. Fully landscaped with sprinkler system and sod. Near Palmer Valley Park and all of New Lenox amenities & Award Winning Schools!
Property Specifics
| Single Family | |
| — | |
| Traditional | |
| 2020 | |
| Full | |
| WYNDHAM | |
| No | |
| 0.22 |
| Will | |
| Palmer Ranch | |
| 15 / Monthly | |
| Other | |
| Lake Michigan | |
| Public Sewer | |
| 10955761 | |
| 1508324110030000 |
Nearby Schools
| NAME: | DISTRICT: | DISTANCE: | |
|---|---|---|---|
|
Grade School
Nelson Ridge/nelson Prairie Elem |
122 | — | |
|
Middle School
Liberty Junior High School |
122 | Not in DB | |
|
High School
Lincoln-way West High School |
210 | Not in DB | |
Property History
| DATE: | EVENT: | PRICE: | SOURCE: |
|---|---|---|---|
| 15 Jan, 2021 | Sold | $489,000 | MRED MLS |
| 20 Dec, 2020 | Under contract | $489,000 | MRED MLS |
| 18 Dec, 2020 | Listed for sale | $489,000 | MRED MLS |
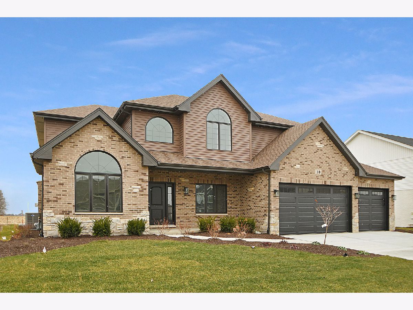
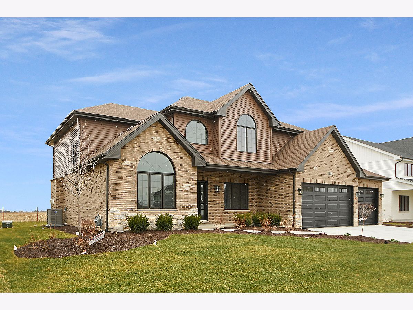
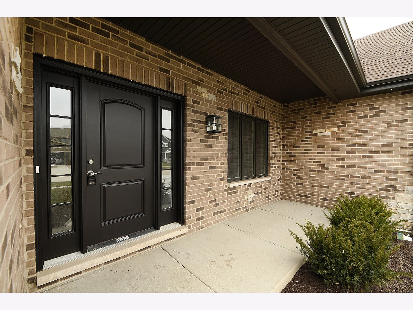
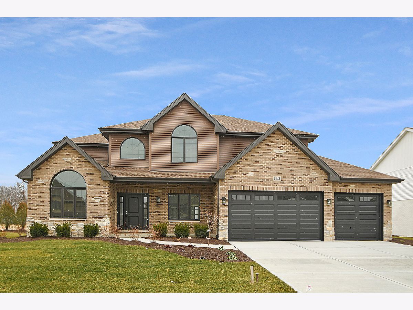
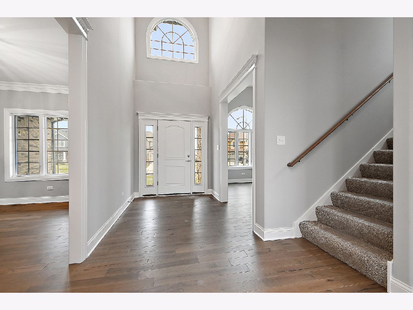

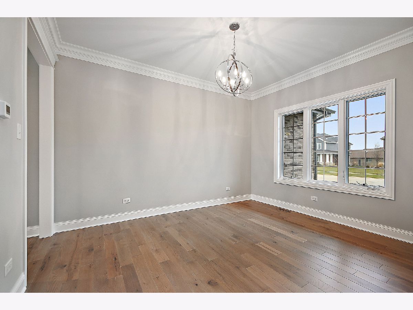
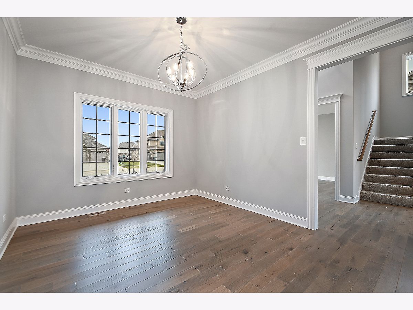
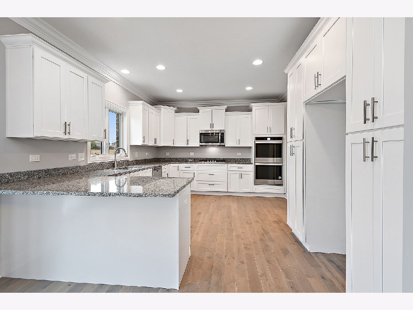
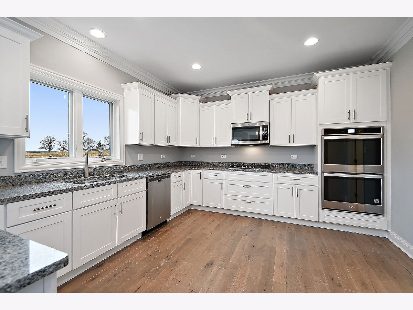

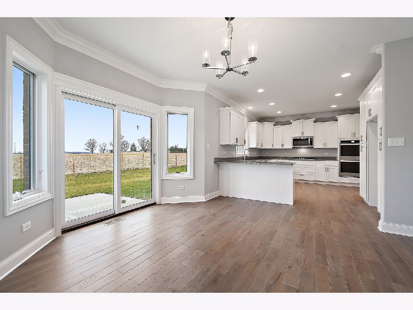
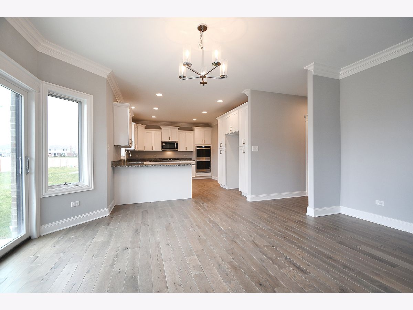
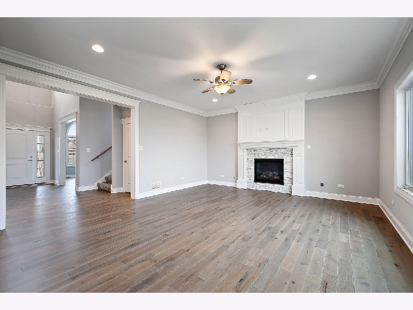
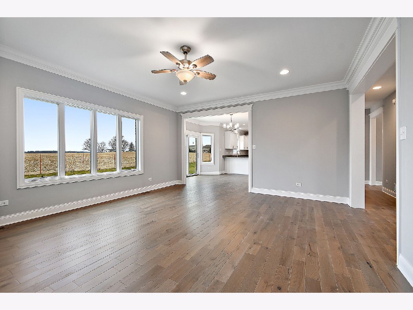
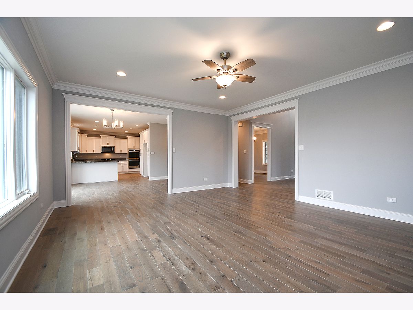
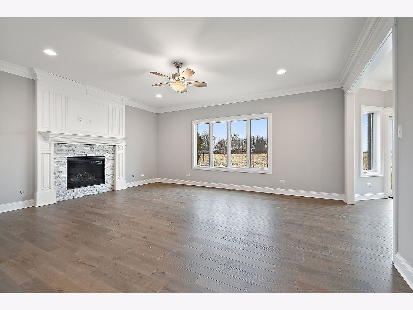
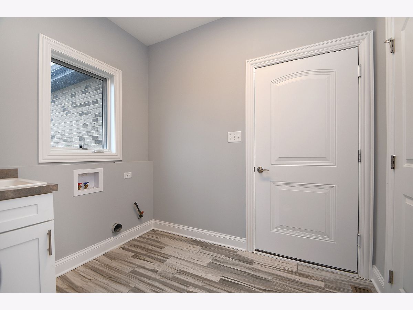
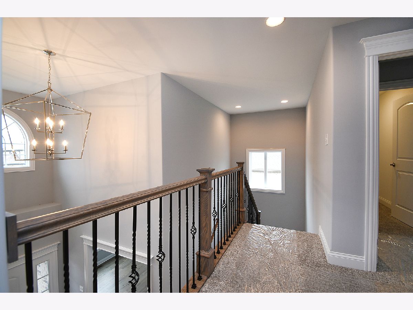
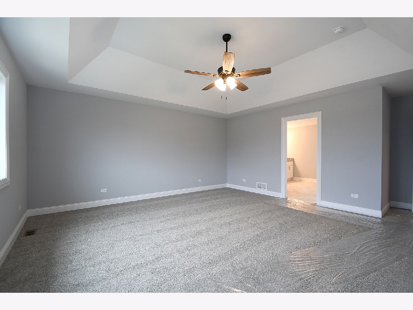
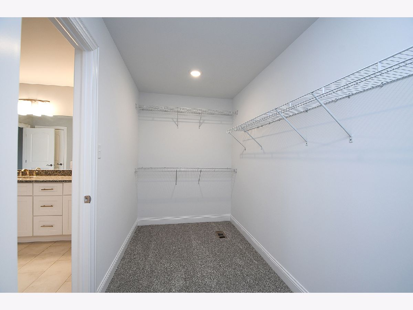
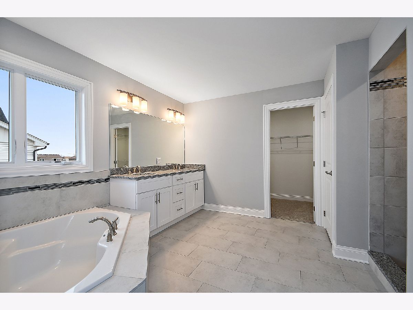
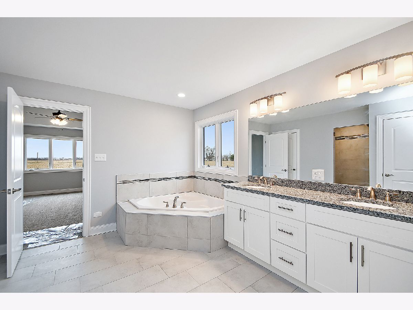
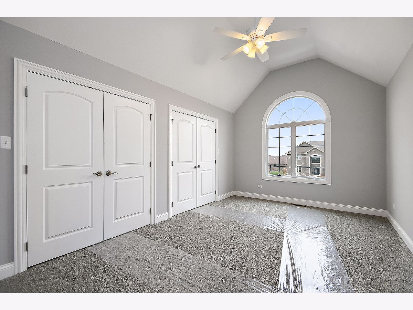
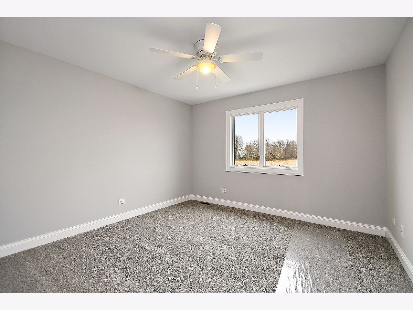
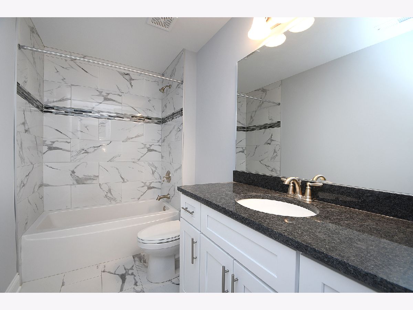
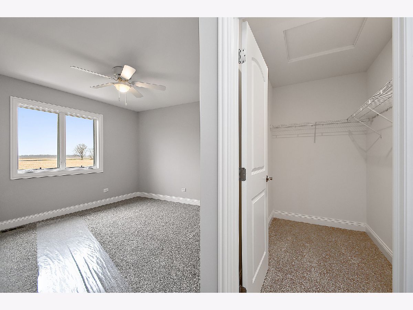
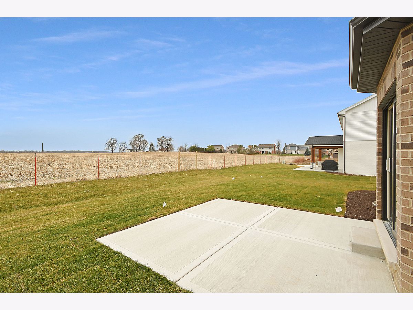
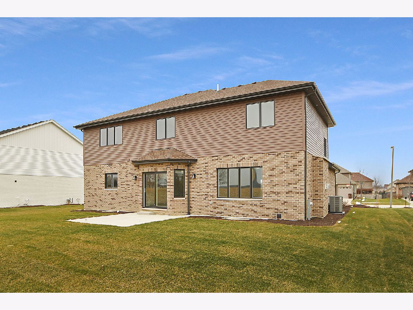
Room Specifics
Total Bedrooms: 4
Bedrooms Above Ground: 4
Bedrooms Below Ground: 0
Dimensions: —
Floor Type: Carpet
Dimensions: —
Floor Type: Carpet
Dimensions: —
Floor Type: Carpet
Full Bathrooms: 3
Bathroom Amenities: Separate Shower,Double Sink,Soaking Tub
Bathroom in Basement: 0
Rooms: Walk In Closet
Basement Description: Unfinished
Other Specifics
| 3 | |
| Concrete Perimeter | |
| Concrete | |
| Patio, Porch | |
| Landscaped | |
| 9441 | |
| — | |
| Full | |
| Vaulted/Cathedral Ceilings, Hardwood Floors, First Floor Laundry, Walk-In Closet(s) | |
| Double Oven, Microwave, Dishwasher | |
| Not in DB | |
| Park, Curbs, Sidewalks, Street Lights, Street Paved | |
| — | |
| — | |
| — |
Tax History
| Year | Property Taxes |
|---|
Contact Agent
Nearby Similar Homes
Nearby Sold Comparables
Contact Agent
Listing Provided By
Century 21 Affiliated


