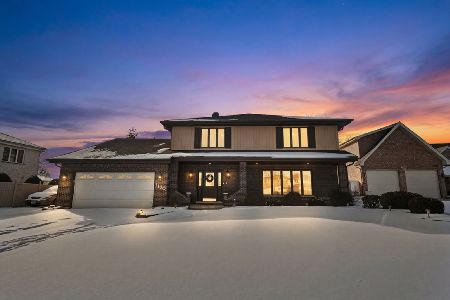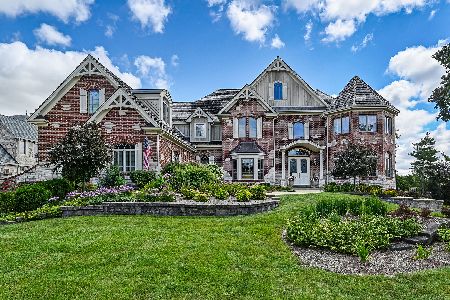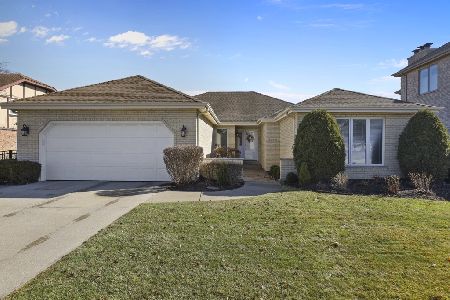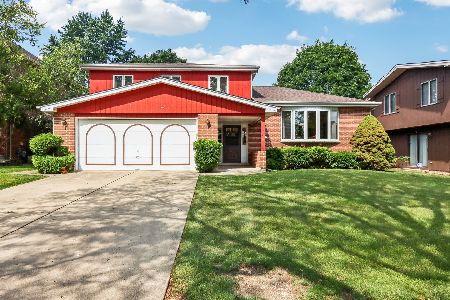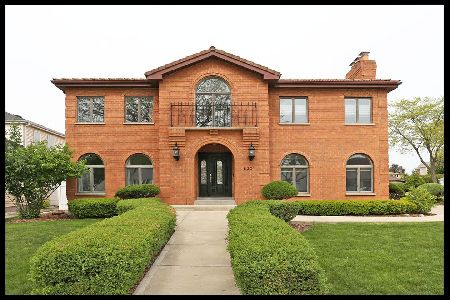1134 Thatcher Lane, Addison, Illinois 60101
$230,000
|
Sold
|
|
| Status: | Closed |
| Sqft: | 3,330 |
| Cost/Sqft: | $81 |
| Beds: | 4 |
| Baths: | 3 |
| Year Built: | 1944 |
| Property Taxes: | $8,807 |
| Days On Market: | 5147 |
| Lot Size: | 0,00 |
Description
Very unique home!. One owner..custom built. Amazing open floor plan...3300 sgft. Solid construction w/8 inch walls. 9 ft garage doors. Large 95x 190 lot with large deck.21 x26 country kitchen plus formal dining rm. Master bedroom has full bath with balcony. 3 full baths. This home is screaming with potential just need a buyer who can see the vision of what it could be. Lowest price home in sought after Farmwood
Property Specifics
| Single Family | |
| — | |
| Farmhouse | |
| 1944 | |
| Partial | |
| — | |
| No | |
| — |
| Du Page | |
| Farmwood Estates | |
| 0 / Not Applicable | |
| None | |
| Lake Michigan | |
| Public Sewer | |
| 07983847 | |
| 0320119023 |
Nearby Schools
| NAME: | DISTRICT: | DISTANCE: | |
|---|---|---|---|
|
Grade School
Stone Elementary School |
4 | — | |
|
High School
Addison Trail High School |
88 | Not in DB | |
Property History
| DATE: | EVENT: | PRICE: | SOURCE: |
|---|---|---|---|
| 14 Aug, 2012 | Sold | $230,000 | MRED MLS |
| 1 Jul, 2012 | Under contract | $269,900 | MRED MLS |
| 27 Jan, 2012 | Listed for sale | $269,900 | MRED MLS |
Room Specifics
Total Bedrooms: 4
Bedrooms Above Ground: 4
Bedrooms Below Ground: 0
Dimensions: —
Floor Type: Carpet
Dimensions: —
Floor Type: Wood Laminate
Dimensions: —
Floor Type: Wood Laminate
Full Bathrooms: 3
Bathroom Amenities: Separate Shower
Bathroom in Basement: 0
Rooms: Foyer
Basement Description: Unfinished,Crawl
Other Specifics
| 2 | |
| Concrete Perimeter | |
| Concrete | |
| — | |
| Common Grounds | |
| 95 X190 | |
| Finished,Interior Stair | |
| Full | |
| Skylight(s), Heated Floors, First Floor Laundry, First Floor Full Bath | |
| Range, Refrigerator | |
| Not in DB | |
| Sidewalks, Street Lights | |
| — | |
| — | |
| Wood Burning |
Tax History
| Year | Property Taxes |
|---|---|
| 2012 | $8,807 |
Contact Agent
Nearby Similar Homes
Nearby Sold Comparables
Contact Agent
Listing Provided By
Re/Max 1st

