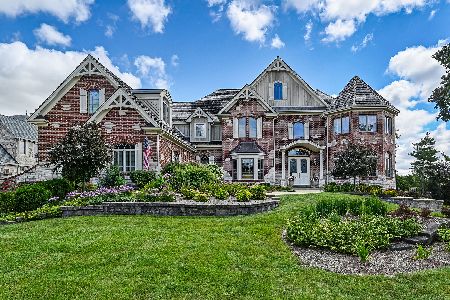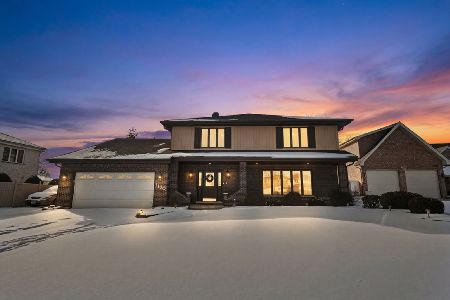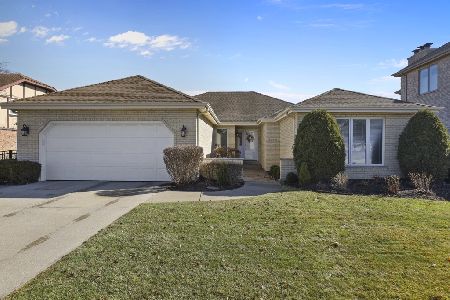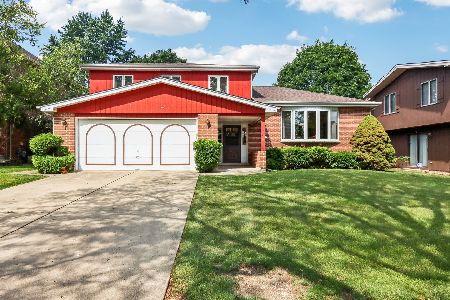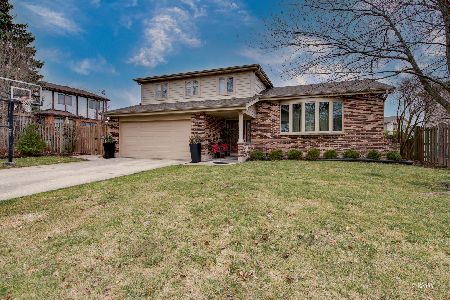1137 Itasca Road, Addison, Illinois 60101
$1,300,000
|
Sold
|
|
| Status: | Closed |
| Sqft: | 7,151 |
| Cost/Sqft: | $222 |
| Beds: | 5 |
| Baths: | 7 |
| Year Built: | 2003 |
| Property Taxes: | $21,811 |
| Days On Market: | 6367 |
| Lot Size: | 0,65 |
Description
Only the best in this custom SeBern home! Walk to shopping, short drive to school & transportation. You come across a home like this just once in a lifetime. Marble floors, 5 bedroom suites all w/WIC & private luxury baths. Detailed woodwork & quality craftsmanship thru-out. Arched openings, columns, stunning fixtures. Expansive stamped concrete patio, private balcony, 4-car sideload heated garage. TOO MUCH TO LIST!
Property Specifics
| Single Family | |
| — | |
| Traditional | |
| 2003 | |
| Full | |
| — | |
| No | |
| 0.65 |
| Du Page | |
| Farmwood Estates | |
| 0 / Not Applicable | |
| None | |
| Lake Michigan | |
| Public Sewer | |
| 07031855 | |
| 0320119040 |
Nearby Schools
| NAME: | DISTRICT: | DISTANCE: | |
|---|---|---|---|
|
Grade School
Stone Elementary School |
4 | — | |
|
Middle School
Indian Trail Junior High School |
4 | Not in DB | |
|
High School
Addison Trail High School |
88 | Not in DB | |
Property History
| DATE: | EVENT: | PRICE: | SOURCE: |
|---|---|---|---|
| 30 Jun, 2009 | Sold | $1,300,000 | MRED MLS |
| 4 May, 2009 | Under contract | $1,585,000 | MRED MLS |
| — | Last price change | $1,785,000 | MRED MLS |
| 24 Sep, 2008 | Listed for sale | $1,785,000 | MRED MLS |
| 1 Feb, 2026 | Listed for sale | $1,575,000 | MRED MLS |
Room Specifics
Total Bedrooms: 5
Bedrooms Above Ground: 5
Bedrooms Below Ground: 0
Dimensions: —
Floor Type: Hardwood
Dimensions: —
Floor Type: Hardwood
Dimensions: —
Floor Type: Hardwood
Dimensions: —
Floor Type: —
Full Bathrooms: 7
Bathroom Amenities: Whirlpool,Separate Shower,Double Sink,Bidet
Bathroom in Basement: 0
Rooms: Bedroom 5,Breakfast Room,Den,Foyer,Gallery,Great Room,Library,Mud Room,Study,Utility Room-1st Floor,Utility Room-2nd Floor
Basement Description: Unfinished,Exterior Access
Other Specifics
| 4 | |
| Concrete Perimeter | |
| Concrete,Side Drive | |
| Balcony, Patio | |
| Landscaped | |
| 113X254 | |
| — | |
| Full | |
| Vaulted/Cathedral Ceilings, Skylight(s), Bar-Dry, Bar-Wet, First Floor Bedroom | |
| Double Oven, Microwave, Dishwasher, Refrigerator, Bar Fridge, Washer, Dryer | |
| Not in DB | |
| Sidewalks, Street Lights, Street Paved | |
| — | |
| — | |
| Double Sided, Wood Burning, Attached Fireplace Doors/Screen, Gas Log, Gas Starter |
Tax History
| Year | Property Taxes |
|---|---|
| 2009 | $21,811 |
| 2026 | $33,280 |
Contact Agent
Nearby Similar Homes
Nearby Sold Comparables
Contact Agent
Listing Provided By
RE/MAX Excels

