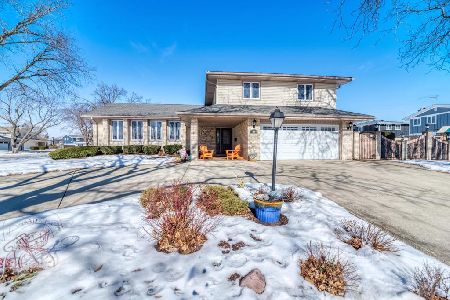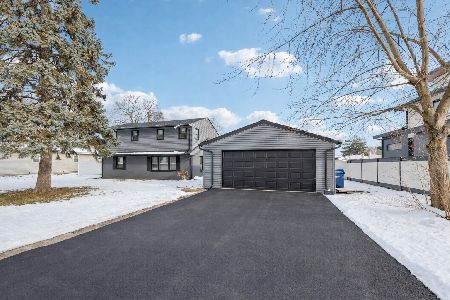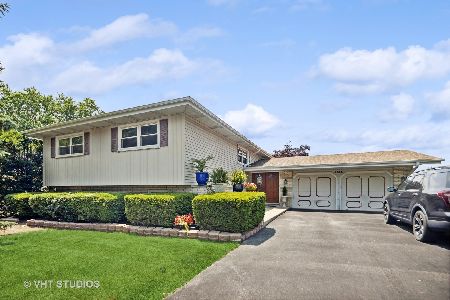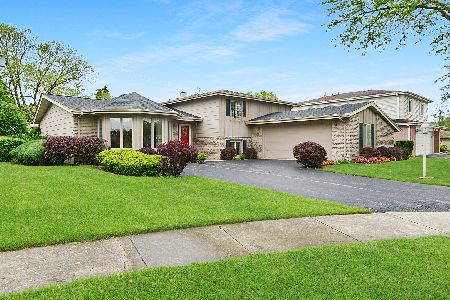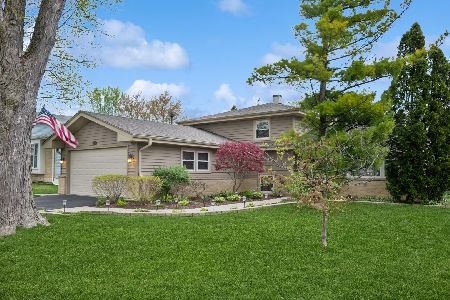1134 Westwood Trail, Addison, Illinois 60101
$300,000
|
Sold
|
|
| Status: | Closed |
| Sqft: | 2,114 |
| Cost/Sqft: | $149 |
| Beds: | 4 |
| Baths: | 3 |
| Year Built: | 1970 |
| Property Taxes: | $6,518 |
| Days On Market: | 2059 |
| Lot Size: | 0,24 |
Description
Meticulously maintained 4 bedroom 2.5 bath home! Enter into a spacious living room & dining room with vaulted ceilings and gorgeous beams ~ kitchen has tons of natural sunlight and eat in table space~ ALL NEW STAINLESS STEEL APPLIANCES WILL REPLACE EXISTING ONES (BUILT IN DOUBLE OVEN, COOK TOP, REFRIGERATOR & DISHWASHER) ~ main level also offers nice size family room w/fireplace~ 4 generous size bedrooms with great closet space on the upper level~ master bathroom suite w/shower~ HARDWOOD FLOOR UNDER CARPET THROUGHOUT UPPER LEVEL AND LIVING & DINING ROOM~ finished Lower level recreational room~ sliding glass doors from family room lead you to a screened in porch (14x10) and a beautiful landscaped private fenced backyard~ high efficiency A/C 2005,DRIVEWAY 2005, garage door 2009, roof 2012, HWH 2016, sump pump 2018, new gutter guards . Located near Wesley Elementary School & Westwood Park. Nice quiet neighborhood & convenient location. Just minutes to shopping, dining & I-355.
Property Specifics
| Single Family | |
| — | |
| — | |
| 1970 | |
| Partial | |
| — | |
| No | |
| 0.24 |
| Du Page | |
| — | |
| — / Not Applicable | |
| None | |
| Lake Michigan | |
| Public Sewer | |
| 10778728 | |
| 0320317005 |
Nearby Schools
| NAME: | DISTRICT: | DISTANCE: | |
|---|---|---|---|
|
Grade School
Wesley Elementary School |
4 | — | |
|
Middle School
Indian Trail Junior High School |
4 | Not in DB | |
|
High School
Addison Trail High School |
88 | Not in DB | |
Property History
| DATE: | EVENT: | PRICE: | SOURCE: |
|---|---|---|---|
| 14 Sep, 2020 | Sold | $300,000 | MRED MLS |
| 6 Aug, 2020 | Under contract | $314,900 | MRED MLS |
| 11 Jul, 2020 | Listed for sale | $314,900 | MRED MLS |
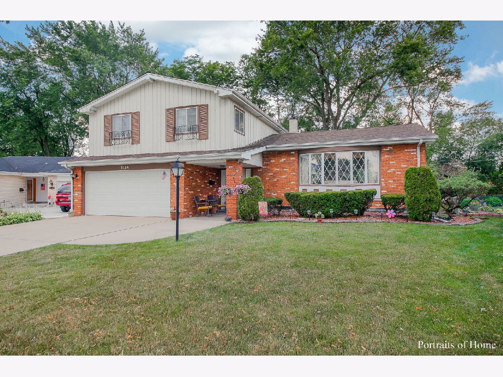
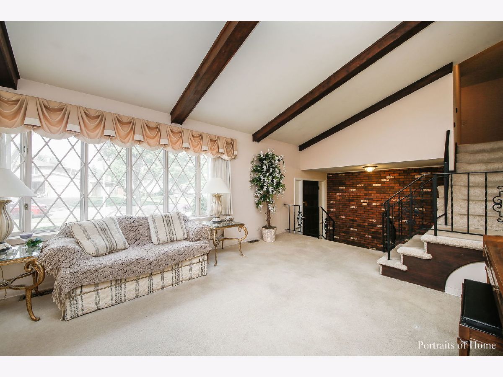
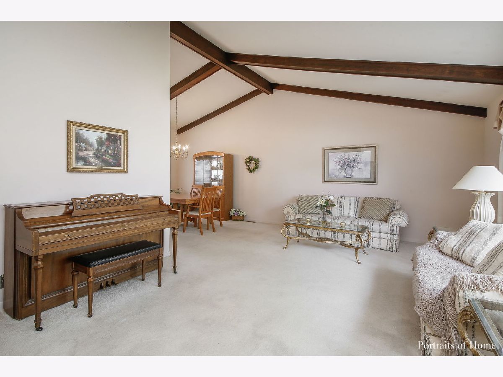
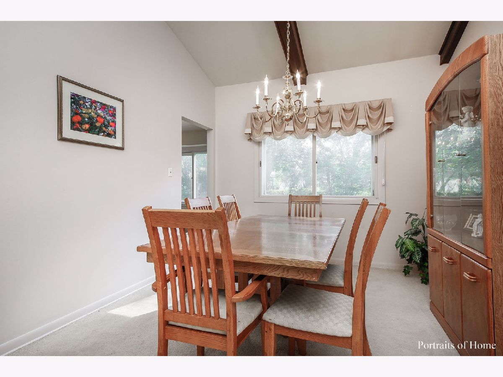
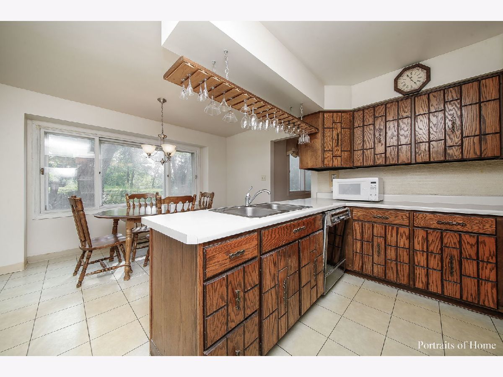
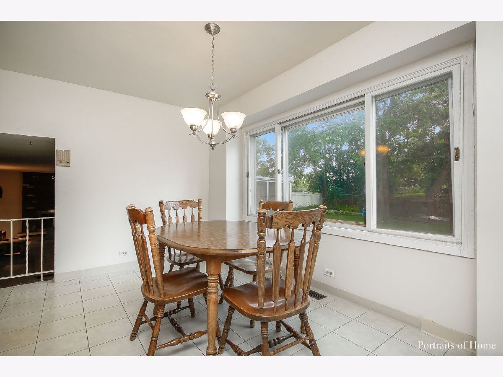
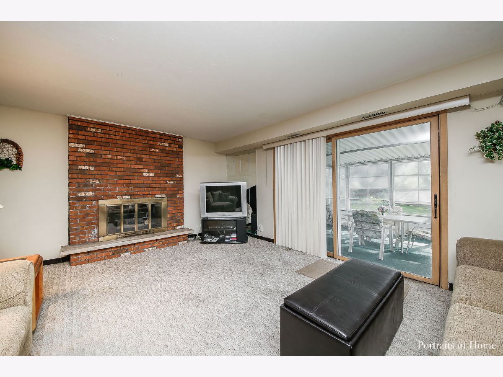
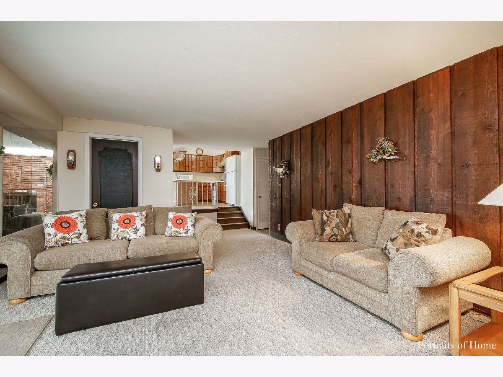
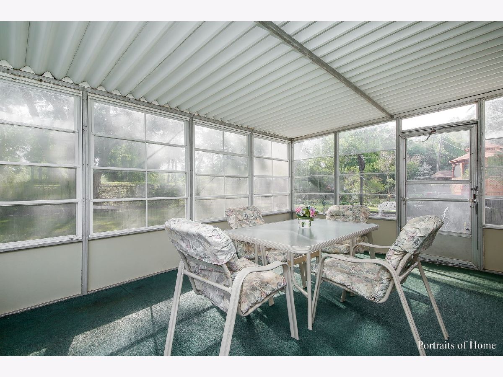
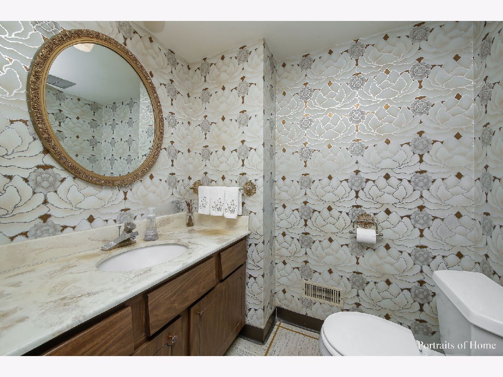
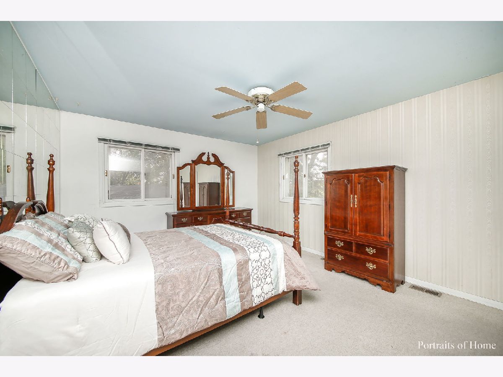
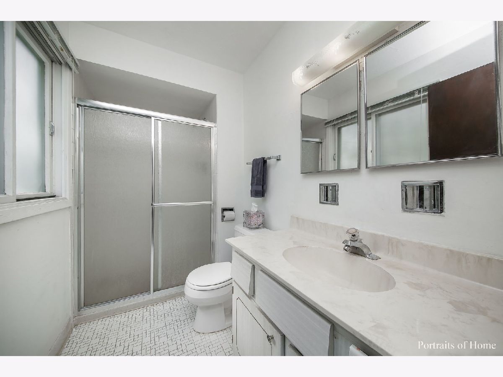
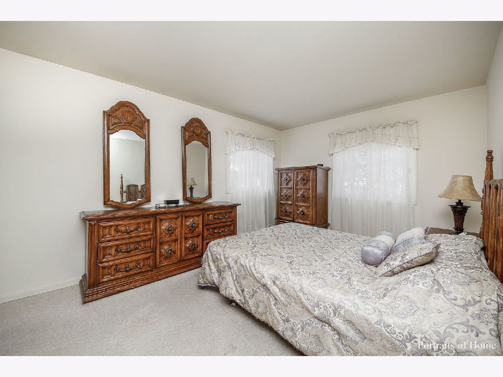
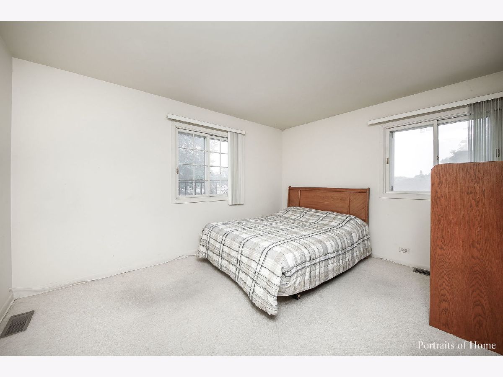
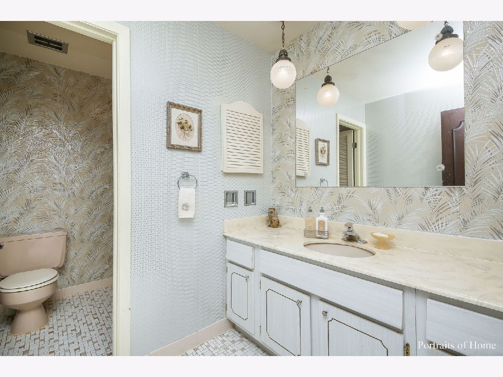
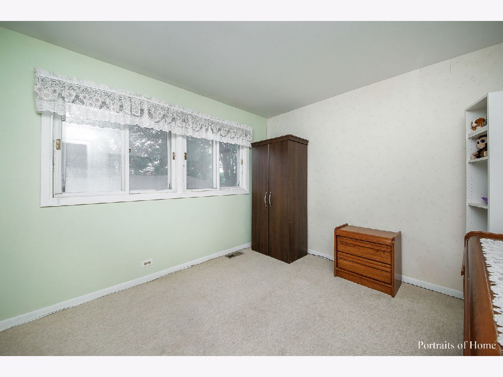
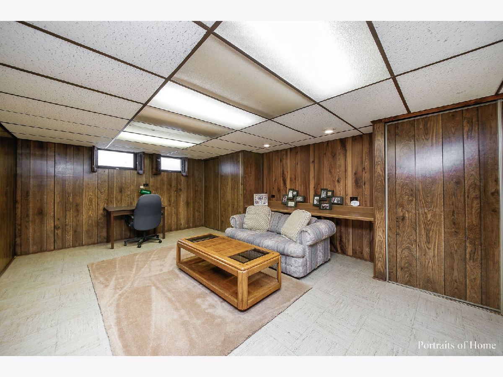
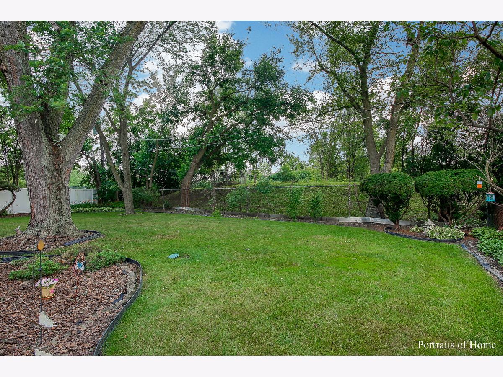
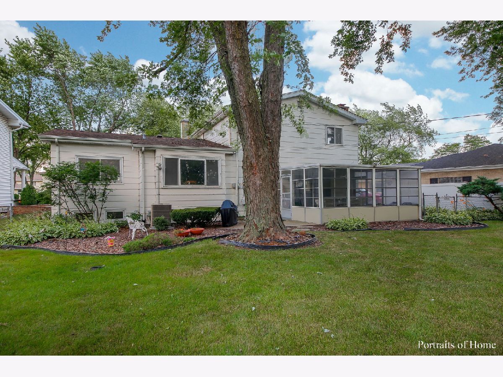
Room Specifics
Total Bedrooms: 4
Bedrooms Above Ground: 4
Bedrooms Below Ground: 0
Dimensions: —
Floor Type: Carpet
Dimensions: —
Floor Type: Carpet
Dimensions: —
Floor Type: Carpet
Full Bathrooms: 3
Bathroom Amenities: —
Bathroom in Basement: 0
Rooms: Recreation Room,Screened Porch
Basement Description: Partially Finished
Other Specifics
| 2 | |
| — | |
| — | |
| — | |
| — | |
| 51X156 | |
| — | |
| Full | |
| — | |
| Double Oven, Dishwasher, Refrigerator, Washer, Dryer | |
| Not in DB | |
| — | |
| — | |
| — | |
| Gas Starter |
Tax History
| Year | Property Taxes |
|---|---|
| 2020 | $6,518 |
Contact Agent
Nearby Similar Homes
Nearby Sold Comparables
Contact Agent
Listing Provided By
RE/MAX Destiny



