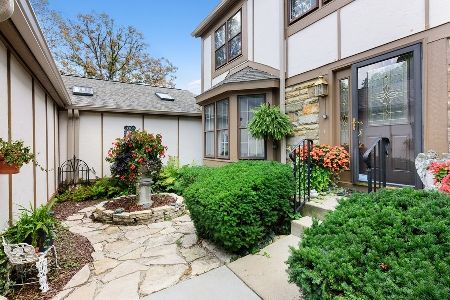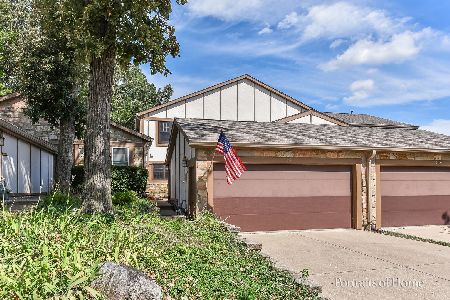1134 Wheaton Oaks Drive, Wheaton, Illinois 60187
$350,000
|
Sold
|
|
| Status: | Closed |
| Sqft: | 1,462 |
| Cost/Sqft: | $246 |
| Beds: | 2 |
| Baths: | 3 |
| Year Built: | 1978 |
| Property Taxes: | $5,051 |
| Days On Market: | 2985 |
| Lot Size: | 0,00 |
Description
Lovely end unit ranch w/deluxe walk out lower level. Totally renovated in 2017, 2nd fireplace, can lights, tile floors plus 3rd bath. Huge bsmt storage area. No crawl space. Southern exposure & skylights make this ranch sparkle. Hardwood floors on 1st level, except 2nd bedroom. Everything newly painted in today's colors. Charming living room w/gas log fireplace is grand sized for entertaining plus dining room just off the living room. Kitchen is a dream. Totally renovated with loads of cabinets, pantry & easy care quartz counter tops. Breakfast room has plenty of table space & windows that overlook front courtyard. Master bedroom suite is king-sized with walk-in closet, full bath & vanity. 2nd bedroom has plenty of space for guests. Beautiful views of trees & gardens out of all windows. For summer enjoyment the deck is new & there is also a patio. Backyard has additional feet owned by the City for your enjoyment, but you don't have the tax bill. Steps away from sports center. It's a 10
Property Specifics
| Condos/Townhomes | |
| 1 | |
| — | |
| 1978 | |
| Full | |
| RANCH | |
| No | |
| — |
| Du Page | |
| Wheaton Oaks | |
| 325 / Monthly | |
| Insurance,Clubhouse,Pool,Exterior Maintenance,Lawn Care,Snow Removal | |
| Lake Michigan | |
| Public Sewer, Sewer-Storm | |
| 09810354 | |
| 0508314014 |
Nearby Schools
| NAME: | DISTRICT: | DISTANCE: | |
|---|---|---|---|
|
Grade School
Sandburg Elementary School |
200 | — | |
|
Middle School
Monroe Middle School |
200 | Not in DB | |
|
High School
Wheaton North High School |
200 | Not in DB | |
Property History
| DATE: | EVENT: | PRICE: | SOURCE: |
|---|---|---|---|
| 13 Feb, 2018 | Sold | $350,000 | MRED MLS |
| 19 Dec, 2017 | Under contract | $359,000 | MRED MLS |
| 1 Dec, 2017 | Listed for sale | $359,000 | MRED MLS |
Room Specifics
Total Bedrooms: 2
Bedrooms Above Ground: 2
Bedrooms Below Ground: 0
Dimensions: —
Floor Type: Carpet
Full Bathrooms: 3
Bathroom Amenities: Separate Shower,Soaking Tub
Bathroom in Basement: 1
Rooms: Breakfast Room
Basement Description: Partially Finished,Other
Other Specifics
| 2 | |
| — | |
| — | |
| Deck, Patio, Storms/Screens, End Unit | |
| Wooded | |
| 36.9X112.3 | |
| — | |
| Full | |
| Skylight(s), Hardwood Floors, First Floor Bedroom, First Floor Full Bath, Laundry Hook-Up in Unit, Storage | |
| Range, Microwave, Dishwasher, Refrigerator, Washer, Dryer, Disposal | |
| Not in DB | |
| — | |
| — | |
| Party Room, Sundeck, Pool | |
| Attached Fireplace Doors/Screen, Gas Log, Gas Starter |
Tax History
| Year | Property Taxes |
|---|---|
| 2018 | $5,051 |
Contact Agent
Nearby Similar Homes
Nearby Sold Comparables
Contact Agent
Listing Provided By
Berkshire Hathaway HomeServices KoenigRubloff






