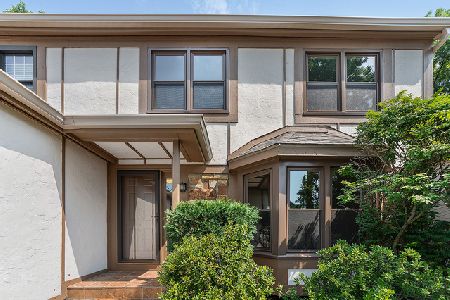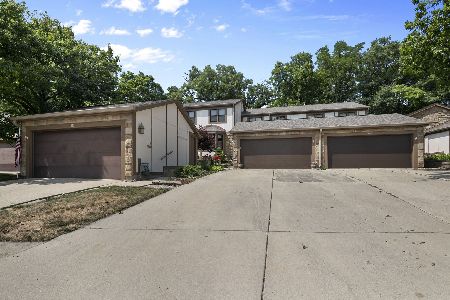1138 Wheaton Oaks Drive, Wheaton, Illinois 60187
$360,000
|
Sold
|
|
| Status: | Closed |
| Sqft: | 1 |
| Cost/Sqft: | $369,900 |
| Beds: | 3 |
| Baths: | 3 |
| Year Built: | 1978 |
| Property Taxes: | $5,219 |
| Days On Market: | 1981 |
| Lot Size: | 0,00 |
Description
3 bedroom 2 story with full finished great room in lower level. From the walk-out basement, kitchen, family room on up to master bedroom, you will enjoy the wooded back yard all facing South. Bay window in living room overlooks private court yard. Remodeled kitchen features quartz counter tops, maple cabinets with light cherry stain and new appliances. Maple floors in kitchen and family room. New furnace and A/C 2018. New roof 2020. 2 graciously appointed fireplaces plus crown moldings. Spacious master bedroom with walk-in shower and bench. All bathrooms remodeled. plumbing roughed in for 3rd bath in lower level. lots of charm and beautiful views here. Just steps to Sports Center and Prairie Path. Don't miss this quiet and private townhome with its Arboretum-like back yard.
Property Specifics
| Condos/Townhomes | |
| 2 | |
| — | |
| 1978 | |
| Full,Walkout | |
| — | |
| No | |
| — |
| Du Page | |
| Wheaton Oaks | |
| 350 / Monthly | |
| Clubhouse,Pool,Exterior Maintenance,Lawn Care,Snow Removal | |
| Lake Michigan | |
| Public Sewer | |
| 10840444 | |
| 0508314013 |
Nearby Schools
| NAME: | DISTRICT: | DISTANCE: | |
|---|---|---|---|
|
Grade School
Sandburg Elementary School |
200 | — | |
|
Middle School
Monroe Middle School |
200 | Not in DB | |
|
High School
Wheaton North High School |
200 | Not in DB | |
Property History
| DATE: | EVENT: | PRICE: | SOURCE: |
|---|---|---|---|
| 29 Jun, 2021 | Sold | $360,000 | MRED MLS |
| 2 Apr, 2021 | Under contract | $369,900 | MRED MLS |
| — | Last price change | $389,900 | MRED MLS |
| 31 Aug, 2020 | Listed for sale | $389,900 | MRED MLS |
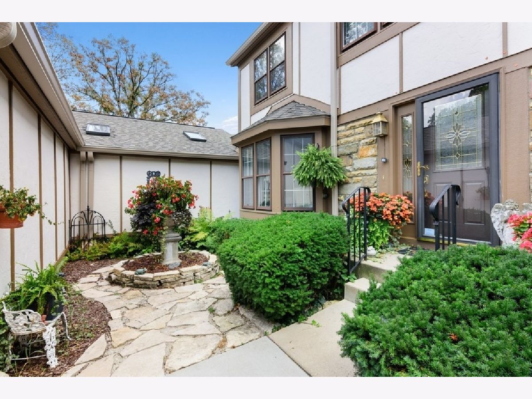
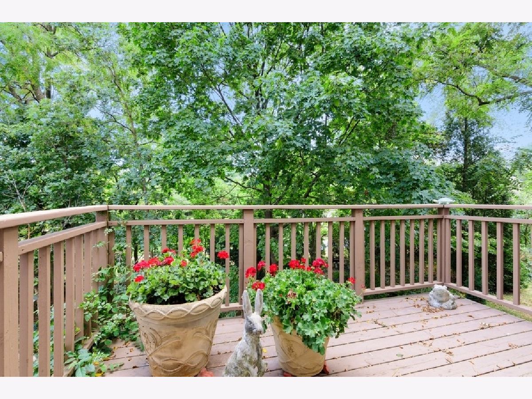
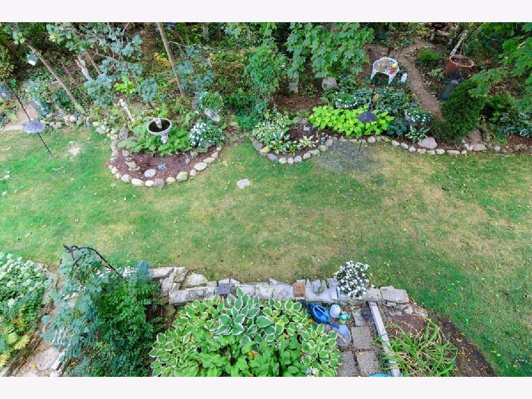
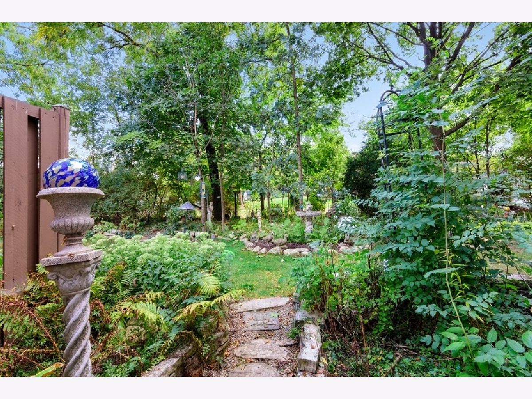
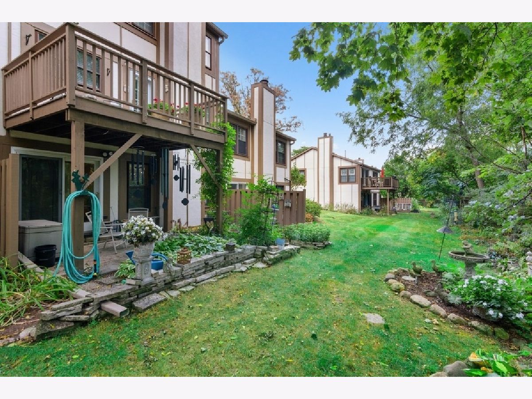
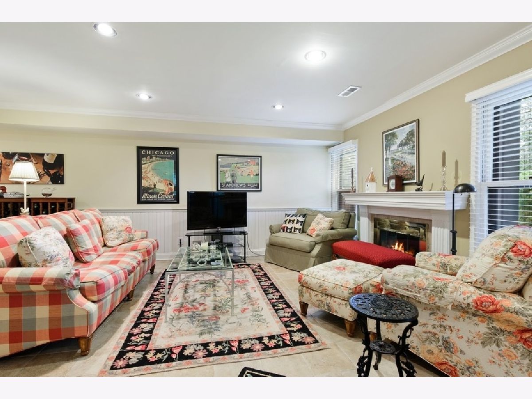
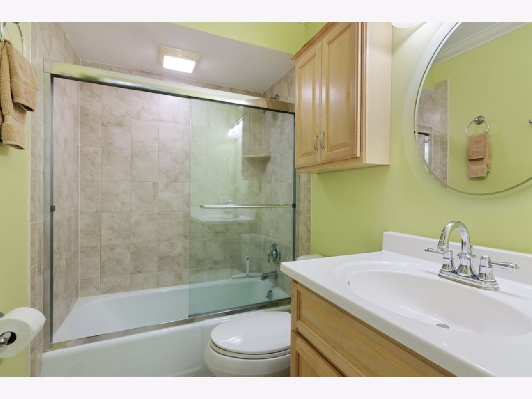
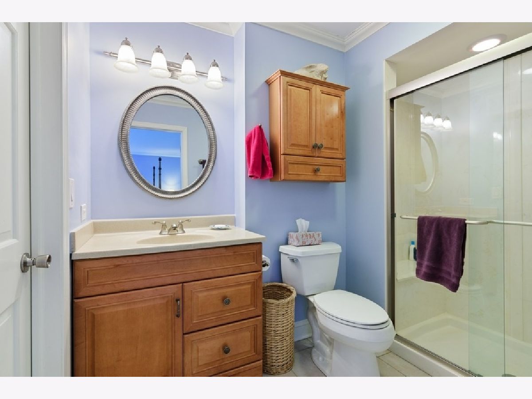
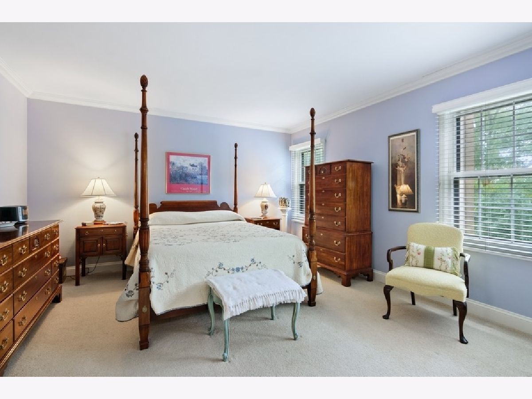

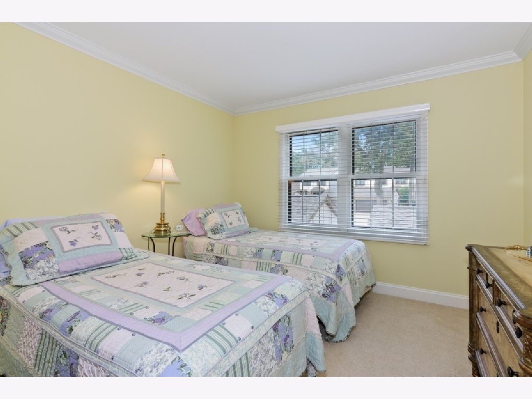
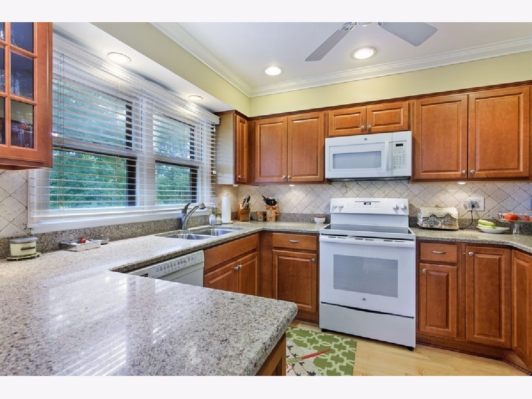
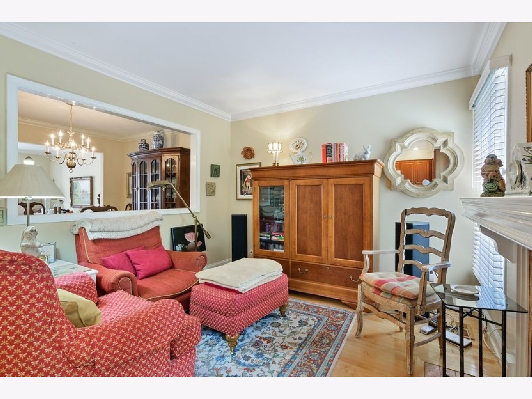
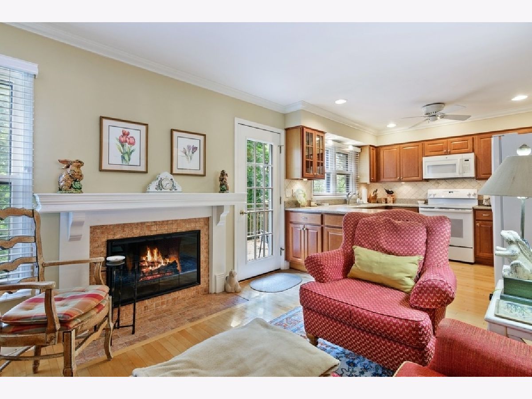
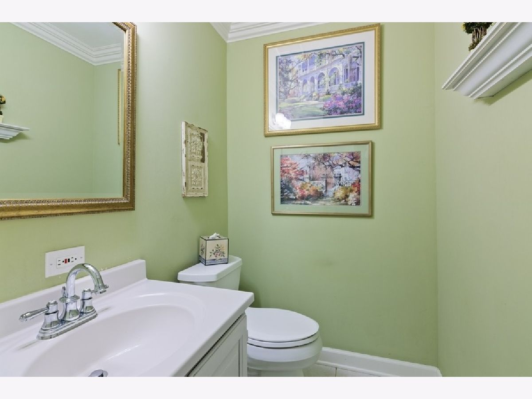
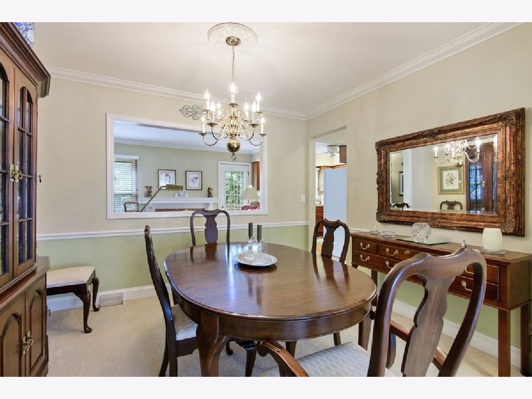

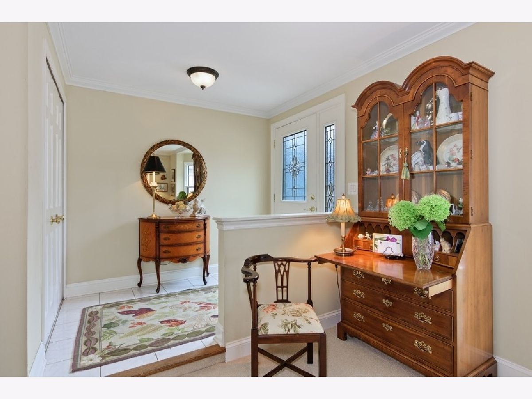
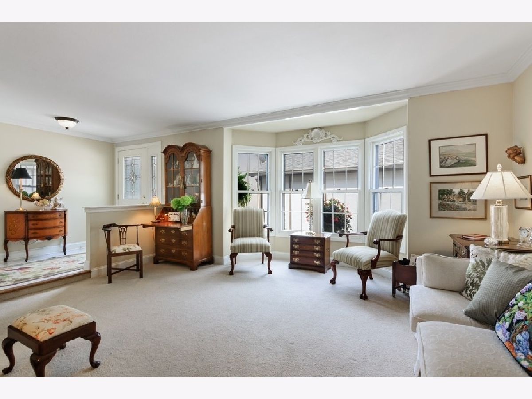
Room Specifics
Total Bedrooms: 3
Bedrooms Above Ground: 3
Bedrooms Below Ground: 0
Dimensions: —
Floor Type: Carpet
Dimensions: —
Floor Type: Carpet
Full Bathrooms: 3
Bathroom Amenities: Separate Shower,Soaking Tub
Bathroom in Basement: 0
Rooms: Great Room
Basement Description: Finished
Other Specifics
| 2 | |
| — | |
| Concrete | |
| Balcony, Patio, Storms/Screens, Cable Access | |
| Landscaped,Wooded,Rear of Lot,Mature Trees | |
| 23X113.6 | |
| — | |
| Full | |
| Hardwood Floors, Storage, Built-in Features | |
| Range, Microwave, Dishwasher, Refrigerator, Washer, Dryer, Disposal | |
| Not in DB | |
| — | |
| — | |
| Party Room, Sundeck, Pool, Receiving Room | |
| Gas Log |
Tax History
| Year | Property Taxes |
|---|---|
| 2021 | $5,219 |
Contact Agent
Nearby Similar Homes
Nearby Sold Comparables
Contact Agent
Listing Provided By
Berkshire Hathaway HomeServices Chicago


