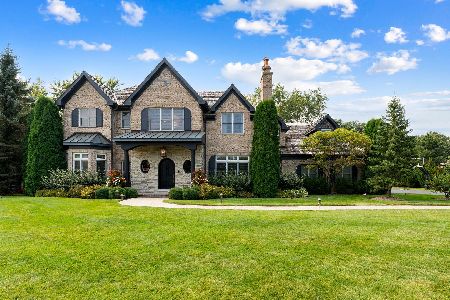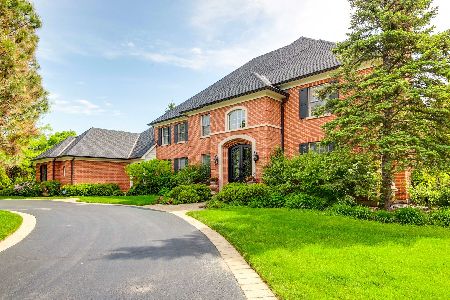1134 Winwood Drive, Lake Forest, Illinois 60045
$1,190,000
|
Sold
|
|
| Status: | Closed |
| Sqft: | 4,200 |
| Cost/Sqft: | $274 |
| Beds: | 5 |
| Baths: | 4 |
| Year Built: | 1961 |
| Property Taxes: | $15,427 |
| Days On Market: | 698 |
| Lot Size: | 1,50 |
Description
DOWN A PRIVATE ROAD YOU FIND A BEAUTIFUL 5 BDRM BRICK COLONIAL ON A SPECTACULAR 1.5 ACRE WITH A SWIMMING POOL. THE CURRENT OWNERS HAVE REHABBED THIS ENTIRE HOME. THIS HOME HAS A WONDERFUL FLOW WITH SPACIOUS SUNFILLED ROOMS. SOME OF THE MANY FEATURES: GOURMET KITCHEN WITH HIGH END APPLIANCES, CUSTOM CABINETRY, LARGE BREAKFAST AREA WITH FANTASTIC VIEWS OF BACKYARD, HARDWOOD FLOORS, TWO FIREPLACES, SUNROOM, 1ST & 2ND FLOOR OFFICES, 3 CAR ATTACHED GARAGE & TONS OF STORAGE ALL MAKE THIS A RARE FIND!
Property Specifics
| Single Family | |
| — | |
| — | |
| 1961 | |
| — | |
| — | |
| No | |
| 1.5 |
| Lake | |
| — | |
| — / Not Applicable | |
| — | |
| — | |
| — | |
| 11984580 | |
| 12302020050000 |
Nearby Schools
| NAME: | DISTRICT: | DISTANCE: | |
|---|---|---|---|
|
Grade School
Everett Elementary School |
67 | — | |
|
Middle School
Deer Path Middle School |
67 | Not in DB | |
|
High School
Lake Forest High School |
115 | Not in DB | |
Property History
| DATE: | EVENT: | PRICE: | SOURCE: |
|---|---|---|---|
| 10 May, 2024 | Sold | $1,190,000 | MRED MLS |
| 2 Mar, 2024 | Under contract | $1,150,000 | MRED MLS |
| 29 Feb, 2024 | Listed for sale | $1,150,000 | MRED MLS |































Room Specifics
Total Bedrooms: 5
Bedrooms Above Ground: 5
Bedrooms Below Ground: 0
Dimensions: —
Floor Type: —
Dimensions: —
Floor Type: —
Dimensions: —
Floor Type: —
Dimensions: —
Floor Type: —
Full Bathrooms: 4
Bathroom Amenities: Separate Shower,Double Sink,Soaking Tub
Bathroom in Basement: 0
Rooms: —
Basement Description: Partially Finished
Other Specifics
| 3 | |
| — | |
| Asphalt,Circular | |
| — | |
| — | |
| 179 X 334 X 179 X 339 | |
| — | |
| — | |
| — | |
| — | |
| Not in DB | |
| — | |
| — | |
| — | |
| — |
Tax History
| Year | Property Taxes |
|---|---|
| 2024 | $15,427 |
Contact Agent
Nearby Similar Homes
Nearby Sold Comparables
Contact Agent
Listing Provided By
@properties Christie's International Real Estate









