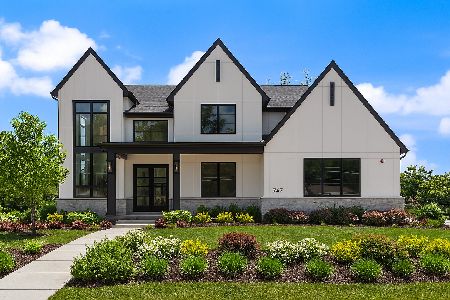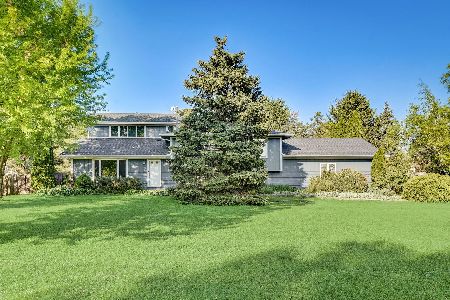11341 Cindy Court, Plainfield, Illinois 60585
$640,000
|
Sold
|
|
| Status: | Closed |
| Sqft: | 3,627 |
| Cost/Sqft: | $179 |
| Beds: | 4 |
| Baths: | 4 |
| Year Built: | 2007 |
| Property Taxes: | $13,551 |
| Days On Market: | 1657 |
| Lot Size: | 0,77 |
Description
You will love this impressive custom built brick and stone home.This wonderful property features 4 bedrooms, 4 bathrooms and a 3 car garage. Owner spared no expense building this home. This sensational home is located on over a 3/4 acre lot. First floor features an open floor plan large kitchen with custom cabinets, stainless steel appliances, wine frig,walk in pantry,granite countertops. Spacious breakfast area. Huge Peninsula with plenty of seating. Mud room and laundry room both feature custom cabinets.Relax in the sunroom. Custom wood trim in office. Home has many can lights in the interior and the exterior of the home. Custom trim through out the home. Five inch wide white oak hardwood floor throughout most of home. Master bedroom has large luxury master bath with natural stone and marble, large walk in closet with custom cabinets, leading to an exercise room.Foyer light lowers for easy cleaning and bulb replacement.Most of the home has intricately designed ceilings. Exterior features stamped concrete driveway, sidewalks and patio with pergola / pavilion that features and built in gas grill. Nice landscape with sprinkler system. Yard has a wall of pine tree for your privacy. Home has 2 furnaces for a more efficient heating system.Water softener. Basement is framed and ready to be finished.Come and take a look you will not be disappointed.
Property Specifics
| Single Family | |
| — | |
| — | |
| 2007 | |
| Full | |
| — | |
| No | |
| 0.77 |
| Will | |
| — | |
| — / Not Applicable | |
| None | |
| Private Well | |
| Septic-Private | |
| 11153102 | |
| 0701192760020000 |
Nearby Schools
| NAME: | DISTRICT: | DISTANCE: | |
|---|---|---|---|
|
Grade School
Grande Park Elementary School |
308 | — | |
|
Middle School
Murphy Junior High School |
308 | Not in DB | |
|
High School
Oswego East High School |
308 | Not in DB | |
Property History
| DATE: | EVENT: | PRICE: | SOURCE: |
|---|---|---|---|
| 23 Jul, 2017 | Listed for sale | $0 | MRED MLS |
| 5 Feb, 2021 | Under contract | $0 | MRED MLS |
| 26 Jan, 2021 | Listed for sale | $0 | MRED MLS |
| 27 Sep, 2021 | Sold | $640,000 | MRED MLS |
| 12 Aug, 2021 | Under contract | $650,000 | MRED MLS |
| 12 Jul, 2021 | Listed for sale | $650,000 | MRED MLS |
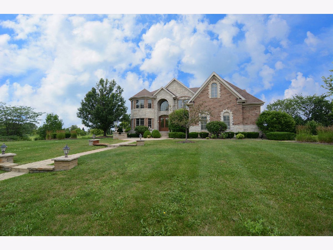
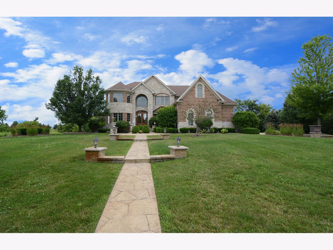
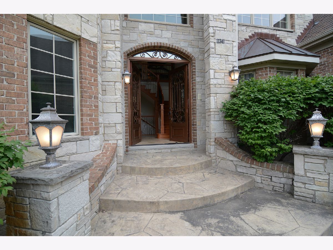
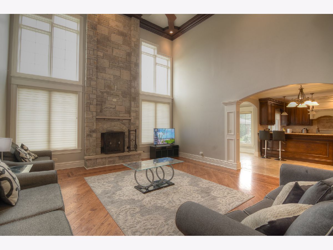
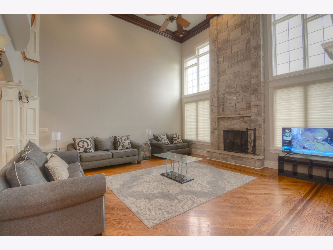
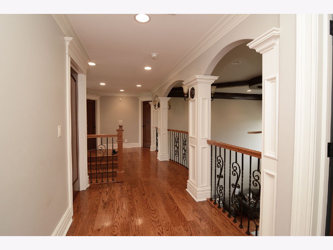
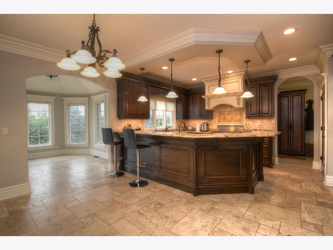
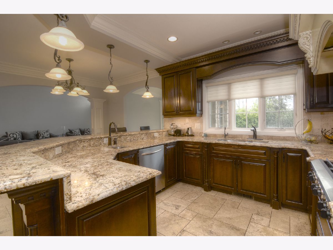
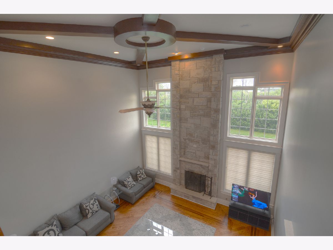
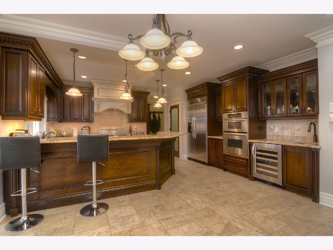
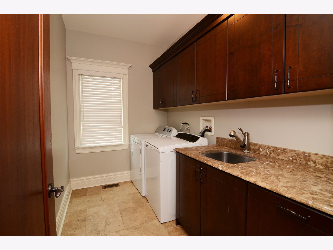
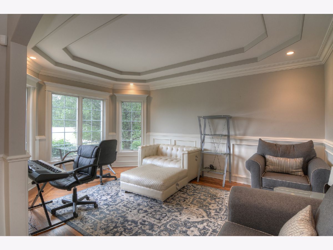
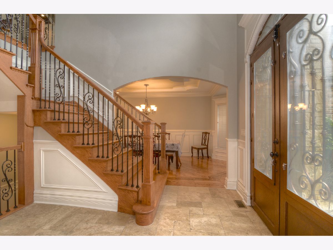
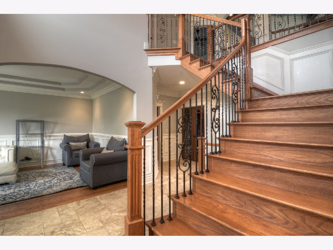
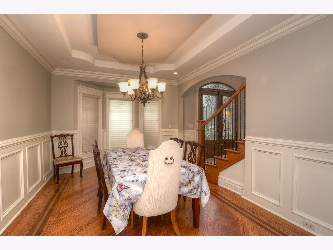
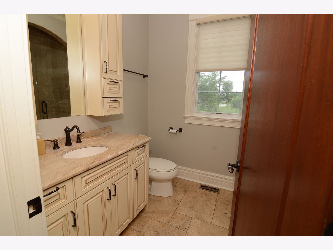
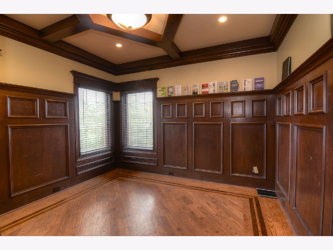
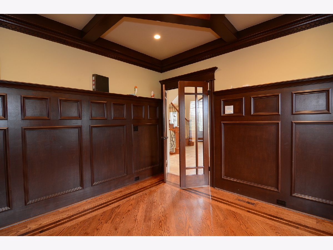
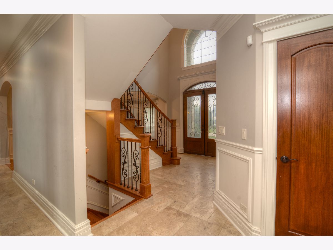
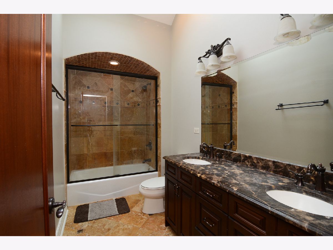
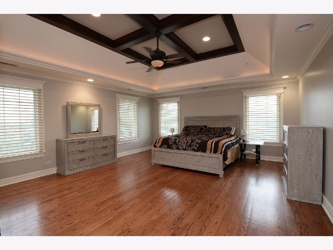
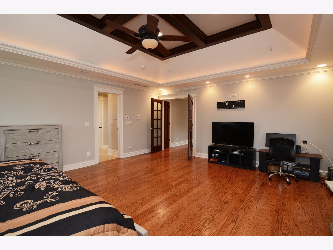
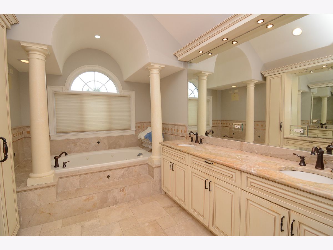
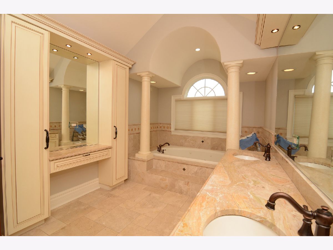
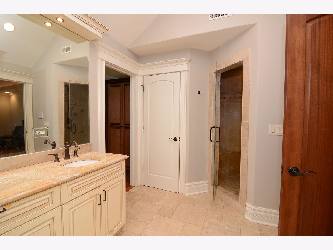
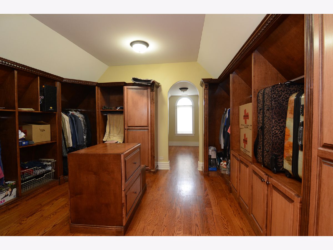
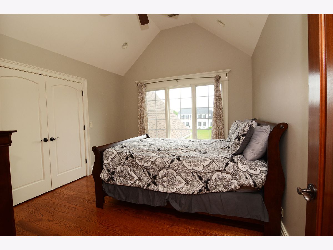
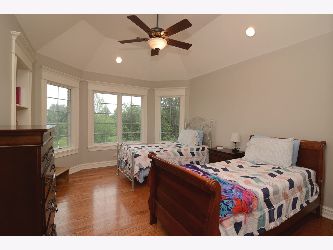
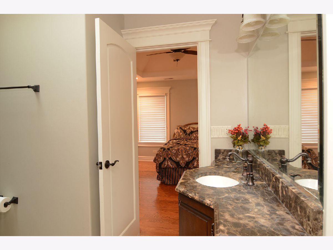
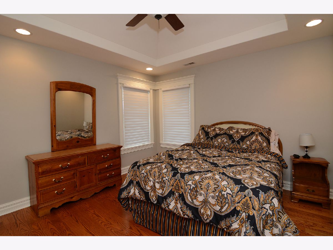
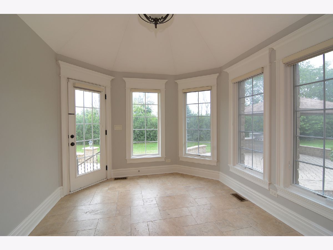
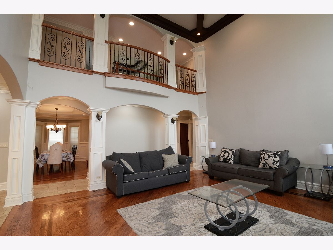
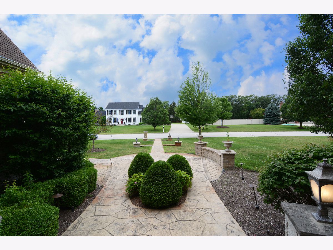
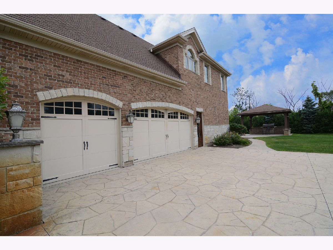
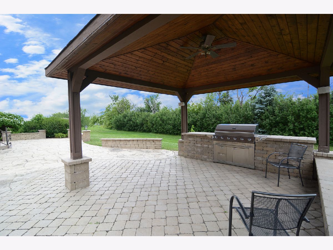
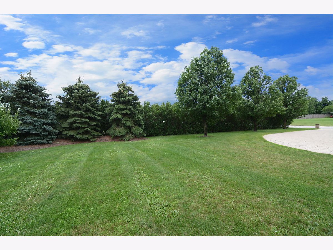
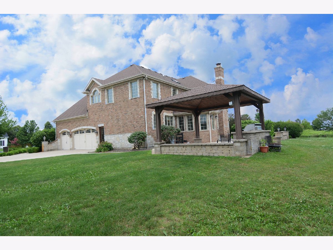
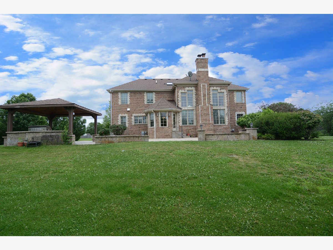
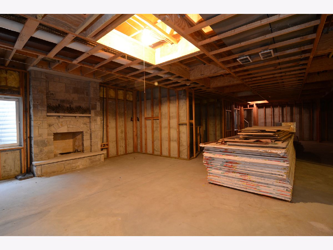
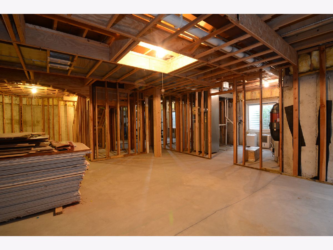
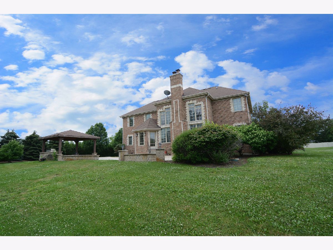
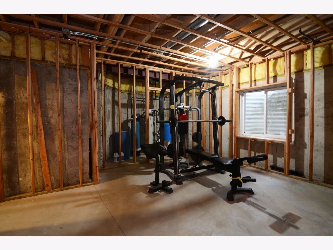
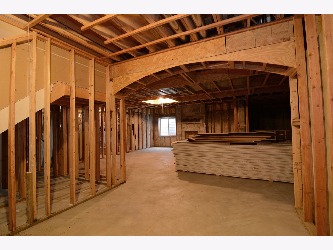
Room Specifics
Total Bedrooms: 4
Bedrooms Above Ground: 4
Bedrooms Below Ground: 0
Dimensions: —
Floor Type: Hardwood
Dimensions: —
Floor Type: Hardwood
Dimensions: —
Floor Type: Hardwood
Full Bathrooms: 4
Bathroom Amenities: Whirlpool,Separate Shower,Double Sink
Bathroom in Basement: 0
Rooms: Office,Bonus Room,Heated Sun Room,Foyer,Mud Room,Walk In Closet
Basement Description: Partially Finished,Unfinished
Other Specifics
| 3 | |
| Concrete Perimeter | |
| Concrete | |
| Patio, Storms/Screens, Outdoor Grill | |
| Landscaped | |
| 200X193 | |
| — | |
| Full | |
| Vaulted/Cathedral Ceilings, Skylight(s), Hardwood Floors, First Floor Bedroom, First Floor Laundry, First Floor Full Bath | |
| Double Oven, Range, Microwave, Dishwasher, Refrigerator, High End Refrigerator, Stainless Steel Appliance(s), Wine Refrigerator | |
| Not in DB | |
| — | |
| — | |
| — | |
| Gas Log, Gas Starter |
Tax History
| Year | Property Taxes |
|---|---|
| 2021 | $13,551 |
Contact Agent
Nearby Similar Homes
Nearby Sold Comparables
Contact Agent
Listing Provided By
Re/Max 1st

