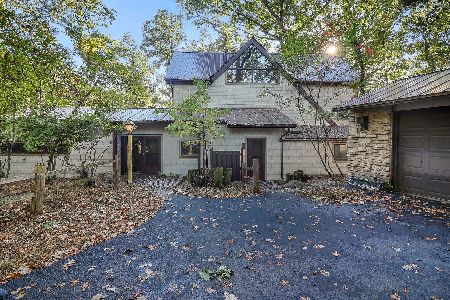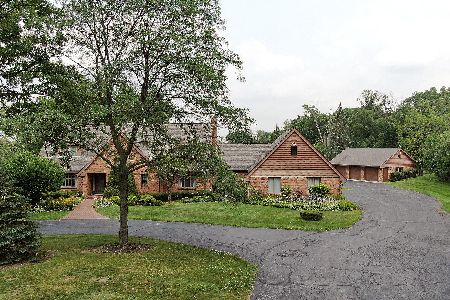11349 Mccarthy Road, Palos Park, Illinois 60464
$627,500
|
Sold
|
|
| Status: | Closed |
| Sqft: | 3,582 |
| Cost/Sqft: | $188 |
| Beds: | 3 |
| Baths: | 3 |
| Year Built: | 1987 |
| Property Taxes: | $11,422 |
| Days On Market: | 3573 |
| Lot Size: | 1,07 |
Description
You'll love this Lovely English Tudor 2 story filled with lots of character...beautifully remodeled and set on a gorgeous private Palos Park acre over 400 ft. deep . You'll love its magnificent kitchen/gathering area featuring beautiful cabinetry, granite countertops, all high end stainless app, spacious breakfast/dining room and inviting sitting area for viewing the wonderful backyard and its nature friends. From the charming, cozy sunroom to the 2 story family room with its barnwood walls & dramatic windows you'll love this home. You'll love the spacious master suite and tastefully remodeled baths upstairs. You'll love the loft area which offers that quiet reading spot or just to sit for awhile. The master suite is huge with a new bathroom to die for. Lots of closet space everywhere plus a huge unfinished basement with unlimited potential. Three car garage, professional landscaping, near forest preserves, great schools.....come see for yourself! You'll love it!
Property Specifics
| Single Family | |
| — | |
| — | |
| 1987 | |
| Full | |
| — | |
| No | |
| 1.07 |
| Cook | |
| — | |
| 0 / Not Applicable | |
| None | |
| Lake Michigan | |
| Public Sewer | |
| 09152830 | |
| 23304010210000 |
Nearby Schools
| NAME: | DISTRICT: | DISTANCE: | |
|---|---|---|---|
|
Grade School
Palos West Elementary School |
118 | — | |
|
Middle School
Palos South Middle School |
118 | Not in DB | |
|
High School
Amos Alonzo Stagg High School |
230 | Not in DB | |
Property History
| DATE: | EVENT: | PRICE: | SOURCE: |
|---|---|---|---|
| 18 Aug, 2016 | Sold | $627,500 | MRED MLS |
| 23 Jun, 2016 | Under contract | $675,000 | MRED MLS |
| 29 Feb, 2016 | Listed for sale | $675,000 | MRED MLS |
Room Specifics
Total Bedrooms: 3
Bedrooms Above Ground: 3
Bedrooms Below Ground: 0
Dimensions: —
Floor Type: Carpet
Dimensions: —
Floor Type: Carpet
Full Bathrooms: 3
Bathroom Amenities: Separate Shower,Double Sink,Soaking Tub
Bathroom in Basement: 0
Rooms: Foyer,Loft,Sun Room
Basement Description: Unfinished
Other Specifics
| 3 | |
| Concrete Perimeter | |
| Asphalt | |
| Patio | |
| Landscaped,Wooded | |
| 103X441 | |
| Full | |
| Full | |
| Hardwood Floors | |
| Range, Microwave, Dishwasher, Refrigerator, Bar Fridge, Washer, Dryer, Stainless Steel Appliance(s) | |
| Not in DB | |
| Street Paved | |
| — | |
| — | |
| Wood Burning |
Tax History
| Year | Property Taxes |
|---|---|
| 2016 | $11,422 |
Contact Agent
Nearby Sold Comparables
Contact Agent
Listing Provided By
Coldwell Banker Residential





