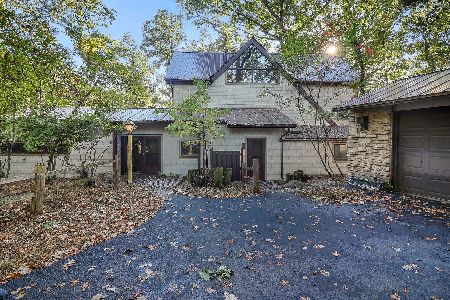111 Forest Edge Drive, Palos Park, Illinois 60464
$2,500,000
|
Sold
|
|
| Status: | Closed |
| Sqft: | 14,000 |
| Cost/Sqft: | $213 |
| Beds: | 7 |
| Baths: | 10 |
| Year Built: | 2009 |
| Property Taxes: | $0 |
| Days On Market: | 6168 |
| Lot Size: | 1,00 |
Description
ASTOUNDING 3 STORY PALATIAL BRICK MANOR WITH 14,000 SQUARE FEET OF UNPARALLELED DESIGN AND AMENITIES. DISTINCTIVE EUROPEAN FLAVOR AND ARCHITECTURAL FEATURES. EXQUISITE BLEND OF IMPORTED TRAVERTINE TILE, MAHOGONY, WALNUT MILLWORK AND IRON. BEAUTIFUL TERRACES AND GRAND STAIRCASES. FABULOUS HOME FOR ENTERTAINING INCLUDES 7 BEDROOM SUITES AND CATERING KITCHEN. THIS HOME OFFERS LUXURY IN EVERY DIRECTION.
Property Specifics
| Single Family | |
| — | |
| Other | |
| 2009 | |
| Full,Walkout | |
| — | |
| No | |
| 1 |
| Cook | |
| Shadow Ridge Estates | |
| 58 / Monthly | |
| Other | |
| Lake Michigan | |
| Public Sewer | |
| 07113072 | |
| 23302030060000 |
Nearby Schools
| NAME: | DISTRICT: | DISTANCE: | |
|---|---|---|---|
|
Grade School
Palos West Elementary School |
118 | — | |
|
Middle School
Palos South Middle School |
118 | Not in DB | |
|
High School
Amos Alonzo Stagg High School |
230 | Not in DB | |
Property History
| DATE: | EVENT: | PRICE: | SOURCE: |
|---|---|---|---|
| 27 Feb, 2009 | Sold | $2,500,000 | MRED MLS |
| 11 Feb, 2009 | Under contract | $2,975,000 | MRED MLS |
| — | Last price change | $3,499,000 | MRED MLS |
| 19 Jan, 2009 | Listed for sale | $3,499,000 | MRED MLS |
Room Specifics
Total Bedrooms: 7
Bedrooms Above Ground: 7
Bedrooms Below Ground: 0
Dimensions: —
Floor Type: Hardwood
Dimensions: —
Floor Type: Hardwood
Dimensions: —
Floor Type: Hardwood
Dimensions: —
Floor Type: —
Dimensions: —
Floor Type: —
Dimensions: —
Floor Type: —
Full Bathrooms: 10
Bathroom Amenities: Whirlpool,Separate Shower,Steam Shower,Double Sink
Bathroom in Basement: 1
Rooms: Kitchen,Bedroom 5,Bedroom 6,Bedroom 7,Den,Enclosed Balcony,Exercise Room,Foyer,Gallery,Great Room,Library,Maid Room,Office,Recreation Room,Sitting Room,Theatre Room,Utility Room-1st Floor,Utility Room-2nd Floor,Workshop
Basement Description: Finished,Exterior Access
Other Specifics
| 4 | |
| Concrete Perimeter | |
| Brick,Side Drive | |
| Balcony, Patio | |
| Landscaped | |
| 185X235 | |
| Finished,Pull Down Stair | |
| Full | |
| Skylight(s), Bar-Dry, Bar-Wet, First Floor Bedroom, In-Law Arrangement | |
| Double Oven, Range, Dishwasher, Refrigerator, Bar Fridge, Freezer, Washer, Dryer, Disposal, Indoor Grill | |
| Not in DB | |
| Street Lights, Street Paved | |
| — | |
| — | |
| Gas Log, Gas Starter |
Tax History
| Year | Property Taxes |
|---|
Contact Agent
Nearby Sold Comparables
Contact Agent
Listing Provided By
Century 21 Affiliated




