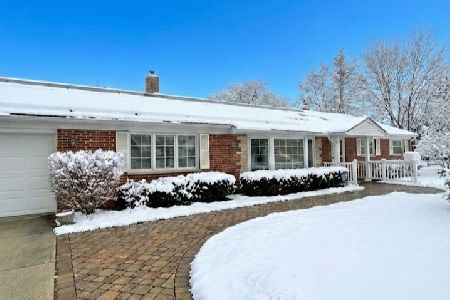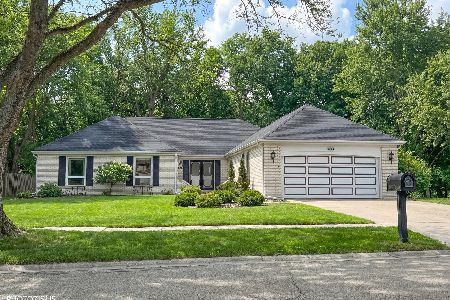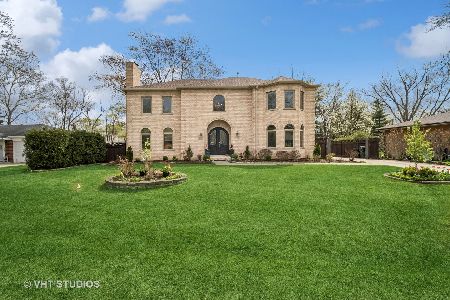1135 Castle Drive, Glenview, Illinois 60025
$870,000
|
Sold
|
|
| Status: | Closed |
| Sqft: | 0 |
| Cost/Sqft: | — |
| Beds: | 5 |
| Baths: | 6 |
| Year Built: | 2007 |
| Property Taxes: | $13,142 |
| Days On Market: | 1459 |
| Lot Size: | 0,00 |
Description
Wonderful Glenview Location!!! Gorgeous Custom Built, 6 Beds, and 5.5 Bath. Expansive floor plan, Two Story Foyer, High Ceilings, Crown Moldings, & Hardwood Floors throughout. Wood burning fireplace in Living Room, Huge Dining Room for Entertaining, and Breathtaking Kitchen With Brazilian Cherry Cabinetry, Stainless Steel appliances, and Large Stonetop Island. Kitchen Opens to breakfast area and Huge Family Room With Plenty of Natural Sunlight. Main Level Guest Bedroom With Private Full Bath and Powder Room. Master Bedroom Features Gas Fireplace, Walk In Closets with Organizers, and a Luxurious Master Bath Suite!!! There's More! Three Large additional Bedrooms on 2nd floor with TWO Full Baths. Extended Possible LIving Situation in Finished Basement. Stair access to 3 Car Attached garage, Enormous Recreation Room, Wood Burining Fireplace, SECOND Kitchen, 6th Bedroom, and TWO Full Baths. Solid Brick construction with two zone heat and air, backup generator, and Central Vacuum. Custom Pella Windows With built in Blinds, Solid Six panel Door, Wide lot, fully fenced, Maintenance Free back yard deck, sprinkler system, and attached, Huge 3 Car Garage. Glenview Schools and Spectacular location Close to Flick Park!!!! Come out and See!!!
Property Specifics
| Single Family | |
| — | |
| — | |
| 2007 | |
| — | |
| — | |
| No | |
| — |
| Cook | |
| — | |
| 0 / Not Applicable | |
| — | |
| — | |
| — | |
| 11323665 | |
| 04322060030000 |
Property History
| DATE: | EVENT: | PRICE: | SOURCE: |
|---|---|---|---|
| 27 Jun, 2022 | Sold | $870,000 | MRED MLS |
| 28 May, 2022 | Under contract | $899,000 | MRED MLS |
| — | Last price change | $919,000 | MRED MLS |
| 12 Feb, 2022 | Listed for sale | $969,000 | MRED MLS |
| 3 Jun, 2024 | Sold | $1,030,000 | MRED MLS |
| 22 Apr, 2024 | Under contract | $969,900 | MRED MLS |
| 18 Apr, 2024 | Listed for sale | $969,900 | MRED MLS |
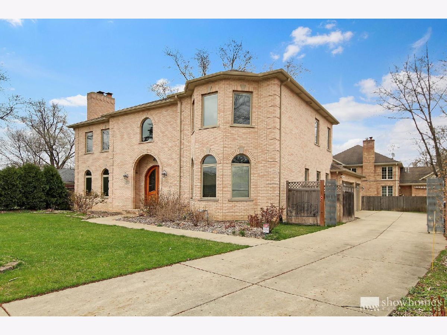
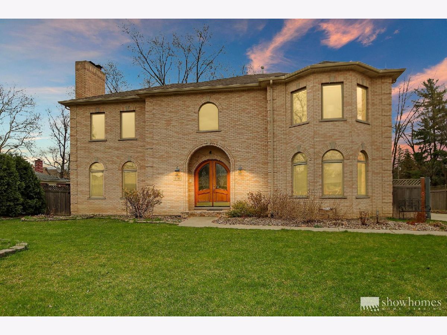
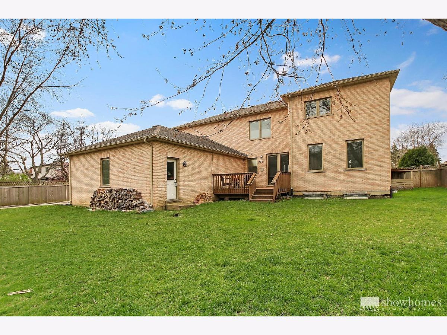
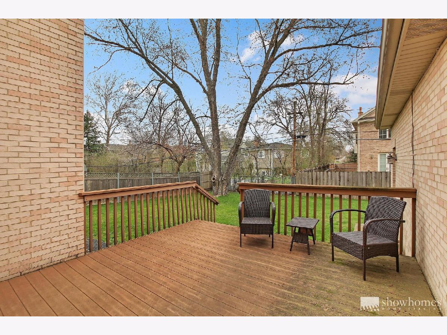
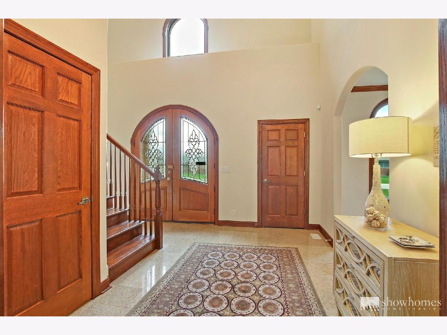
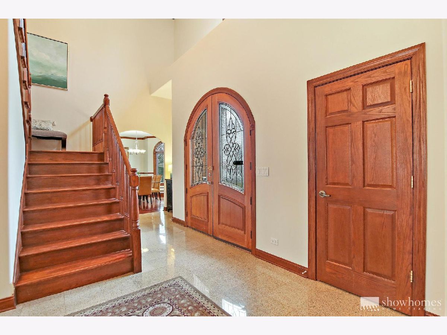


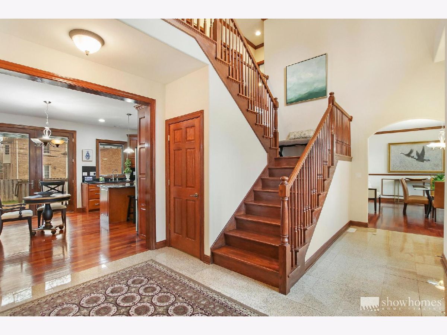
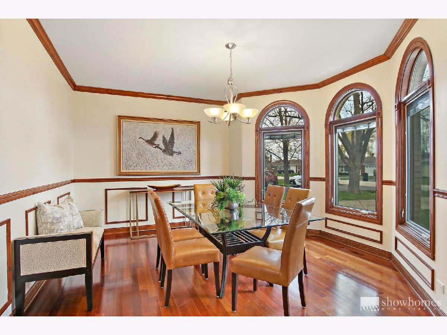
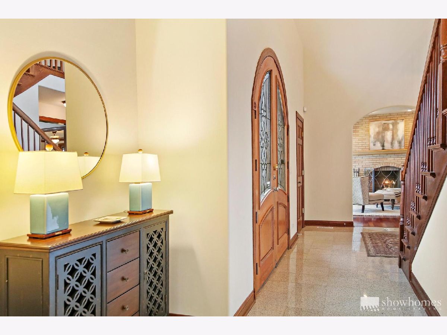
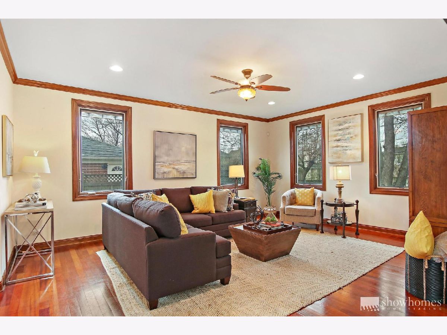
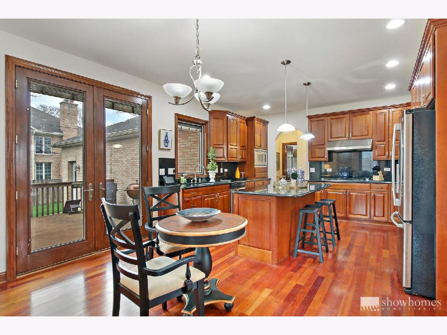

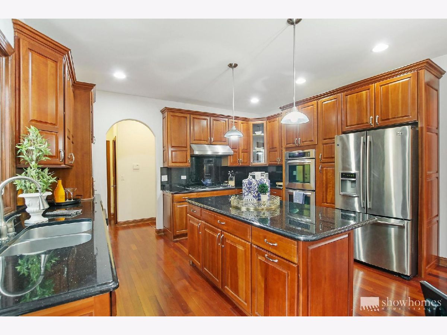

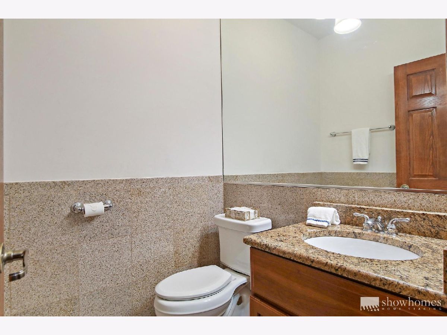



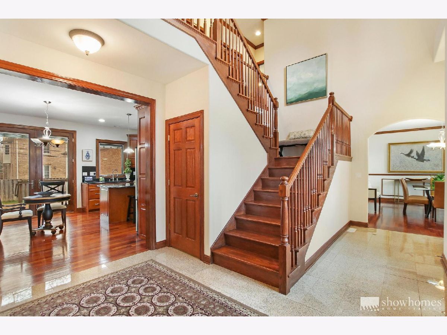

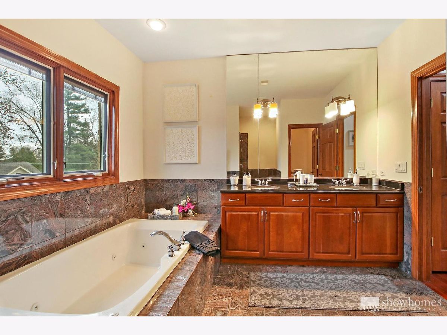
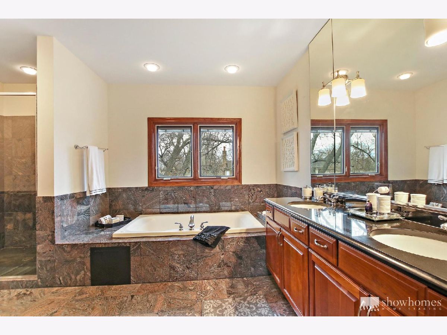
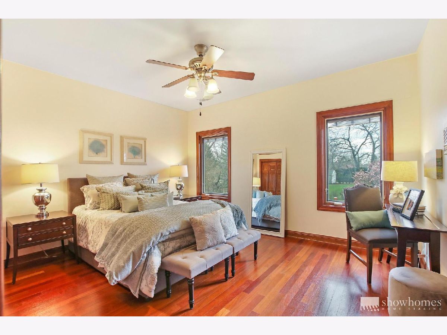
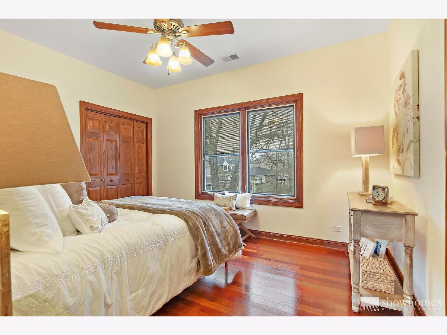

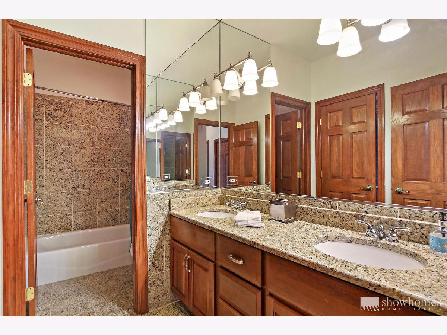
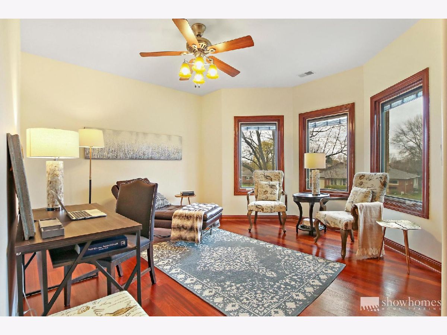
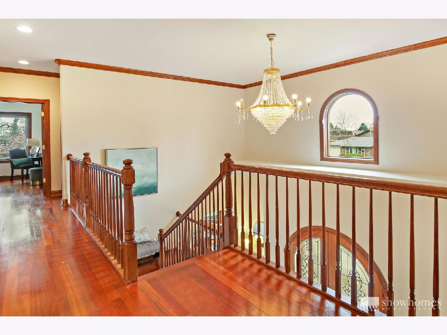

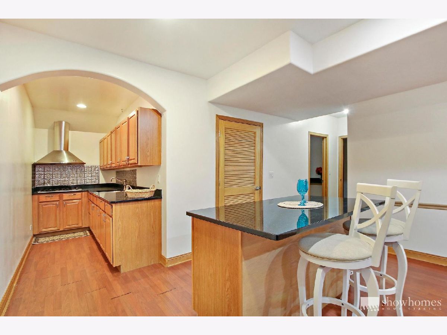

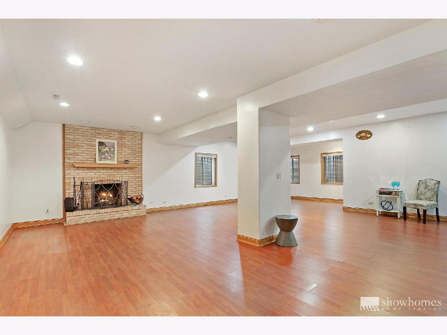
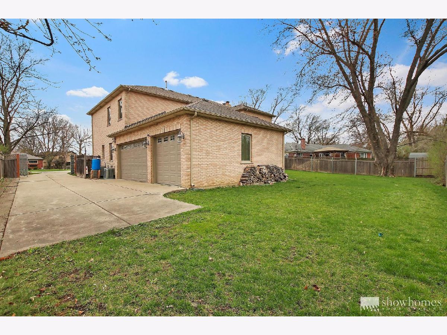
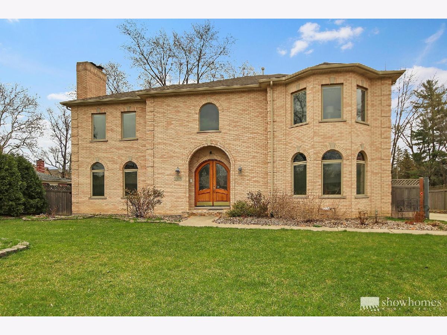
Room Specifics
Total Bedrooms: 6
Bedrooms Above Ground: 5
Bedrooms Below Ground: 1
Dimensions: —
Floor Type: —
Dimensions: —
Floor Type: —
Dimensions: —
Floor Type: —
Dimensions: —
Floor Type: —
Dimensions: —
Floor Type: —
Full Bathrooms: 6
Bathroom Amenities: Whirlpool,Separate Shower,Double Sink
Bathroom in Basement: 1
Rooms: —
Basement Description: Finished
Other Specifics
| 3 | |
| — | |
| — | |
| — | |
| — | |
| 91 X 129 X 92 X 110 | |
| — | |
| — | |
| — | |
| — | |
| Not in DB | |
| — | |
| — | |
| — | |
| — |
Tax History
| Year | Property Taxes |
|---|---|
| 2022 | $13,142 |
| 2024 | $15,732 |
Contact Agent
Nearby Similar Homes
Nearby Sold Comparables
Contact Agent
Listing Provided By
RE/MAX Action

