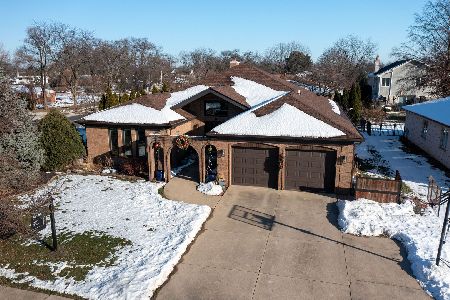1121 Castle Drive, Glenview, Illinois 60025
$345,000
|
Sold
|
|
| Status: | Closed |
| Sqft: | 1,368 |
| Cost/Sqft: | $270 |
| Beds: | 3 |
| Baths: | 2 |
| Year Built: | 1958 |
| Property Taxes: | $6,426 |
| Days On Market: | 2829 |
| Lot Size: | 0,00 |
Description
Look no more- your "castle" awaits! Entertain in this sharp expanded customized home with open floor plan. Liv/din room have electronic blinds w/remote controls. New sliding door-blinds inside to patio, yard & garage. Ceiling and wall-mounted speakers throughout house. 2 home theater systems- one in LL and one in liv room. House is wired cad 5 throughout, also garage. Recessed lighting, all copper plumbing, Hi Eff furnace, updated baths, newer siding, roof, windows and gutters w/guards. Solid 6 panel doors. Newer front & storm door. Insulated heated garage w/ loft, exhaust fan, new garage door & opener. Cemented crawl w/sump pump. Mstr Bdrm has cedar closet. Laundry rm/util has micro, bar refrig, 2 washers, 1 dryer with cabinets. This home is for someone that loves home automation!
Property Specifics
| Single Family | |
| — | |
| Tri-Level | |
| 1958 | |
| Full | |
| — | |
| No | |
| — |
| Cook | |
| — | |
| 0 / Not Applicable | |
| None | |
| Lake Michigan | |
| Public Sewer | |
| 09923663 | |
| 04322060060000 |
Nearby Schools
| NAME: | DISTRICT: | DISTANCE: | |
|---|---|---|---|
|
Grade School
Glen Grove Elementary School |
34 | — | |
|
Middle School
Springman Middle School |
34 | Not in DB | |
|
High School
Glenbrook South High School |
225 | Not in DB | |
|
Alternate Elementary School
Westbrook Elementary School |
— | Not in DB | |
Property History
| DATE: | EVENT: | PRICE: | SOURCE: |
|---|---|---|---|
| 30 Jul, 2018 | Sold | $345,000 | MRED MLS |
| 21 Jun, 2018 | Under contract | $369,000 | MRED MLS |
| — | Last price change | $399,000 | MRED MLS |
| 20 Apr, 2018 | Listed for sale | $444,913 | MRED MLS |
| 21 Oct, 2018 | Under contract | $0 | MRED MLS |
| 12 Sep, 2018 | Listed for sale | $0 | MRED MLS |
| 26 Dec, 2019 | Under contract | $0 | MRED MLS |
| 22 Nov, 2019 | Listed for sale | $0 | MRED MLS |
| 11 Jan, 2022 | Listed for sale | $0 | MRED MLS |
| 8 Jul, 2023 | Listed for sale | $0 | MRED MLS |
Room Specifics
Total Bedrooms: 3
Bedrooms Above Ground: 3
Bedrooms Below Ground: 0
Dimensions: —
Floor Type: Hardwood
Dimensions: —
Floor Type: Hardwood
Full Bathrooms: 2
Bathroom Amenities: Separate Shower
Bathroom in Basement: 1
Rooms: Recreation Room
Basement Description: Finished
Other Specifics
| 2.5 | |
| Concrete Perimeter | |
| Concrete | |
| Patio | |
| Fenced Yard | |
| 92X133X91X116 | |
| Unfinished | |
| None | |
| Hardwood Floors, Wood Laminate Floors | |
| Double Oven, Range, Microwave, Dishwasher, Refrigerator, Bar Fridge, Washer, Dryer | |
| Not in DB | |
| Pool, Street Lights, Street Paved | |
| — | |
| — | |
| — |
Tax History
| Year | Property Taxes |
|---|---|
| 2018 | $6,426 |
Contact Agent
Nearby Similar Homes
Contact Agent
Listing Provided By
Berkshire Hathaway HomeServices KoenigRubloff









