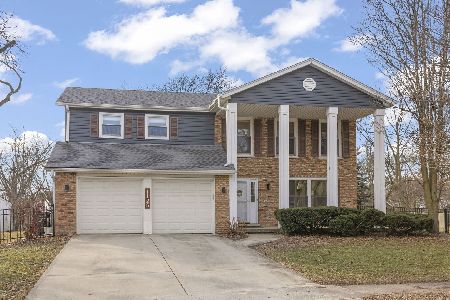1135 Compass Court, Naperville, Illinois 60540
$540,000
|
Sold
|
|
| Status: | Closed |
| Sqft: | 3,038 |
| Cost/Sqft: | $188 |
| Beds: | 4 |
| Baths: | 3 |
| Year Built: | 2002 |
| Property Taxes: | $12,474 |
| Days On Market: | 3181 |
| Lot Size: | 0,23 |
Description
Beautiful home in the exclusive Spring Green subdivision! This newer Prairie style home features a sun drenched open first floor! Complete with hardwood flooring, eat-in-kitchen, granite counter tops, island, vaulted family room, office, and sun room! Amazing location near Naperville's Mariano's, award winning preshool "The Compass School," I-88, & I-355. HUGE master suite with his and hers closets. Large wrap around front porch is the perfect place to enjoy summer days and nights. 2 separate HVAC systems and 2 water heaters for ultimate comfort. This property feeds into district 203 and uber desirable Kennedy Middle School and Naperville North High School! Schedule a showing today!
Property Specifics
| Single Family | |
| — | |
| Prairie | |
| 2002 | |
| Full | |
| — | |
| No | |
| 0.23 |
| Du Page | |
| Spring Green | |
| 0 / Not Applicable | |
| None | |
| Public | |
| Public Sewer | |
| 09614345 | |
| 0829201037 |
Nearby Schools
| NAME: | DISTRICT: | DISTANCE: | |
|---|---|---|---|
|
Grade School
Highlands Elementary School |
203 | — | |
|
Middle School
Kennedy Junior High School |
203 | Not in DB | |
|
High School
Naperville North High School |
203 | Not in DB | |
Property History
| DATE: | EVENT: | PRICE: | SOURCE: |
|---|---|---|---|
| 21 Apr, 2008 | Sold | $600,000 | MRED MLS |
| 27 Mar, 2008 | Under contract | $629,543 | MRED MLS |
| — | Last price change | $637,432 | MRED MLS |
| 4 Mar, 2008 | Listed for sale | $637,432 | MRED MLS |
| 2 Mar, 2018 | Sold | $540,000 | MRED MLS |
| 12 Jan, 2018 | Under contract | $570,000 | MRED MLS |
| — | Last price change | $585,000 | MRED MLS |
| 3 May, 2017 | Listed for sale | $585,000 | MRED MLS |
Room Specifics
Total Bedrooms: 4
Bedrooms Above Ground: 4
Bedrooms Below Ground: 0
Dimensions: —
Floor Type: Carpet
Dimensions: —
Floor Type: Carpet
Dimensions: —
Floor Type: Carpet
Full Bathrooms: 3
Bathroom Amenities: Whirlpool,Separate Shower,Double Sink
Bathroom in Basement: 0
Rooms: Eating Area,Office,Heated Sun Room
Basement Description: Partially Finished
Other Specifics
| 3 | |
| Concrete Perimeter | |
| Concrete | |
| Patio, Porch, Storms/Screens | |
| Cul-De-Sac,Fenced Yard | |
| 75 X 125 X 78 X 133 | |
| — | |
| Full | |
| Vaulted/Cathedral Ceilings, Hardwood Floors, First Floor Laundry | |
| Double Oven, Microwave, Dishwasher, Refrigerator, Washer, Dryer, Disposal | |
| Not in DB | |
| Curbs, Sidewalks, Street Lights, Street Paved | |
| — | |
| — | |
| Wood Burning, Gas Log, Gas Starter |
Tax History
| Year | Property Taxes |
|---|---|
| 2008 | $10,774 |
| 2018 | $12,474 |
Contact Agent
Nearby Similar Homes
Nearby Sold Comparables
Contact Agent
Listing Provided By
Baird & Warner









