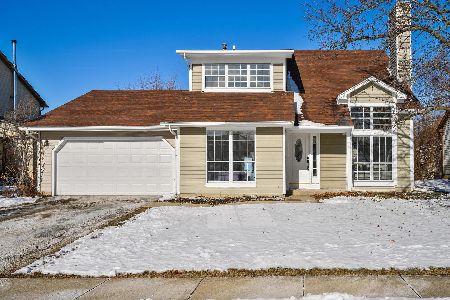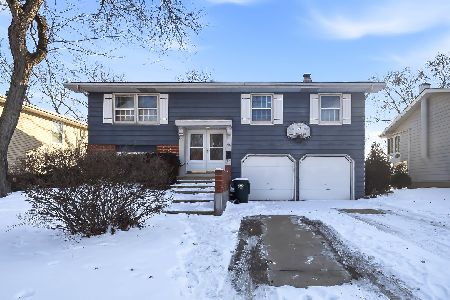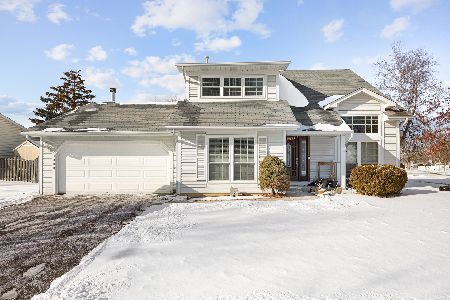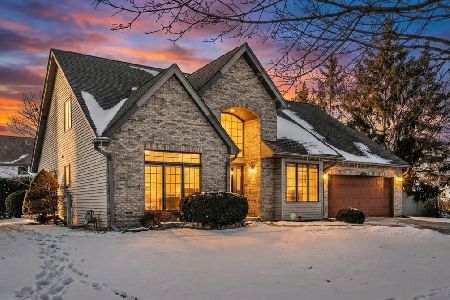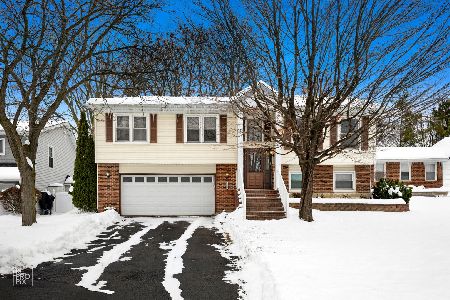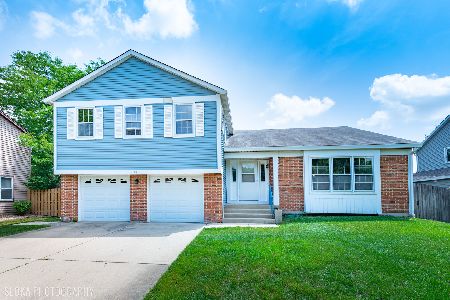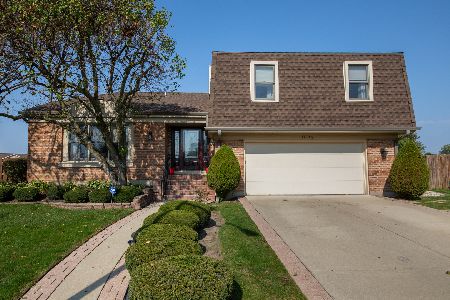1135 Darlington Circle, Hoffman Estates, Illinois 60169
$320,000
|
Sold
|
|
| Status: | Closed |
| Sqft: | 1,884 |
| Cost/Sqft: | $170 |
| Beds: | 4 |
| Baths: | 3 |
| Year Built: | 1985 |
| Property Taxes: | $8,335 |
| Days On Market: | 2034 |
| Lot Size: | 0,24 |
Description
Nice two story 4 bedroom home in beautiful Hoffman Estates! Many updates throughout the years including brand new carpeting! Upon entering the living room greets you with a western view allowing ample natural light to flow in through the many windows. The kitchen has a breakfast nook and many newer appliances and updates. Adjacent is a formal dining room. There is an open rail between the kitchen and lower level family room which features a fireplace and newer sliding glass doors leading to a very spacious deck overlooking the fenced-in backyard. Powder room and laundry room have new flooring. Upstairs on the 2nd floor 3 of the 4 bedrooms have brand new carpeting. The master bedroom has a private full bathroom with updated tile flooring and a walk-in closet. The other 3 bedrooms share the conveniently located hall bath which has been updated. Almost all the windows were replaced around 2014. Professionally cleaned July 2020! Situated near easy access to all major thoroughfares. Call this one home and make it a wonderful life!
Property Specifics
| Single Family | |
| — | |
| Traditional | |
| 1985 | |
| None | |
| REDWOOD | |
| No | |
| 0.24 |
| Cook | |
| — | |
| — / Not Applicable | |
| None | |
| Lake Michigan | |
| Public Sewer | |
| 10775139 | |
| 07172070080000 |
Nearby Schools
| NAME: | DISTRICT: | DISTANCE: | |
|---|---|---|---|
|
Grade School
Neil Armstrong Elementary School |
54 | — | |
|
Middle School
Eisenhower Junior High School |
54 | Not in DB | |
|
High School
Hoffman Estates High School |
211 | Not in DB | |
Property History
| DATE: | EVENT: | PRICE: | SOURCE: |
|---|---|---|---|
| 31 Aug, 2020 | Sold | $320,000 | MRED MLS |
| 12 Jul, 2020 | Under contract | $319,900 | MRED MLS |
| 9 Jul, 2020 | Listed for sale | $319,900 | MRED MLS |
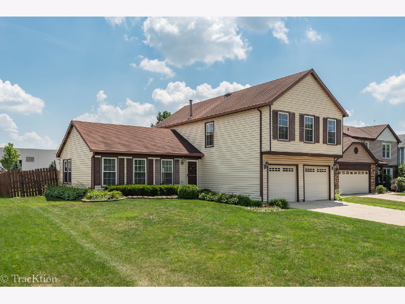
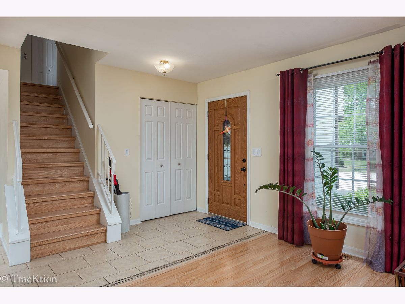
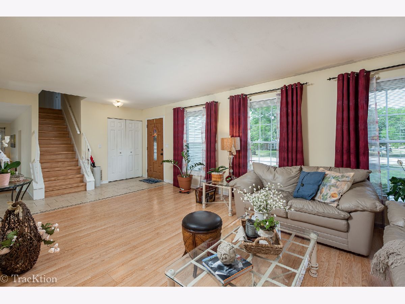
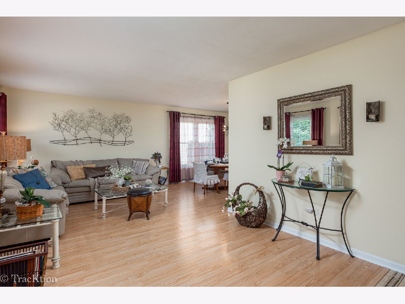
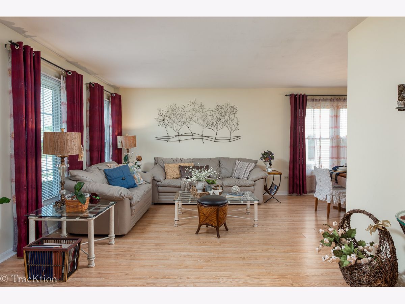
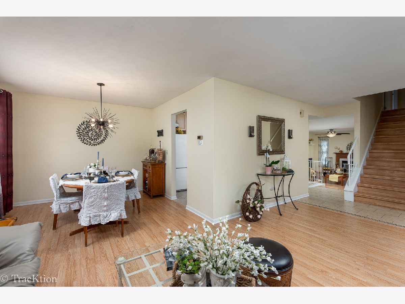
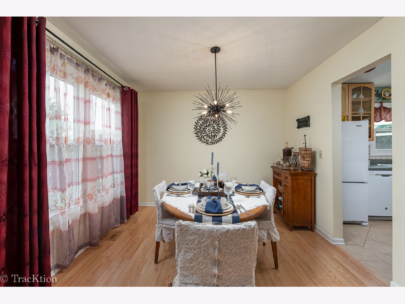
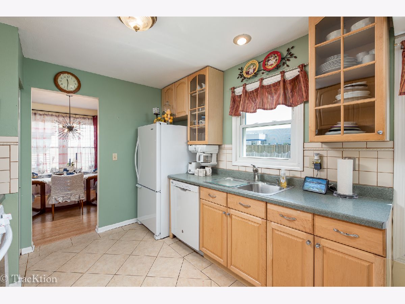
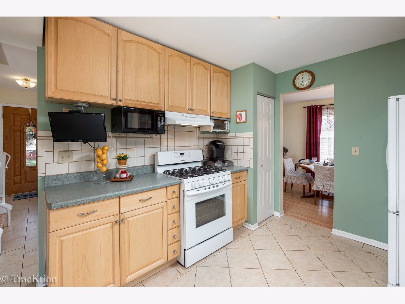
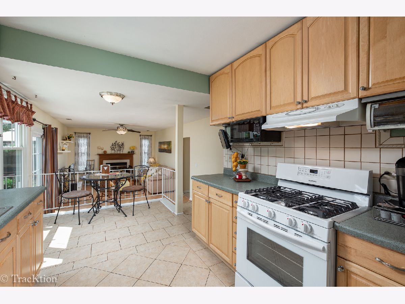
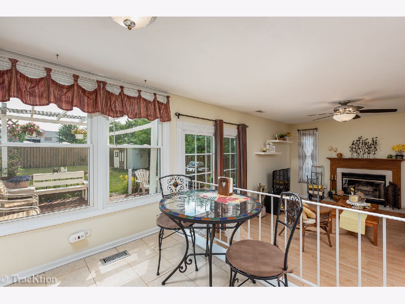
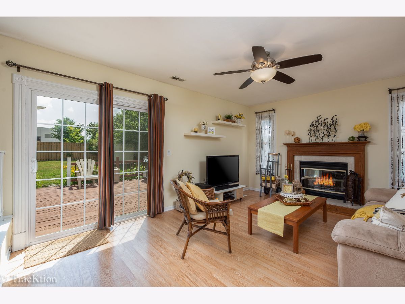
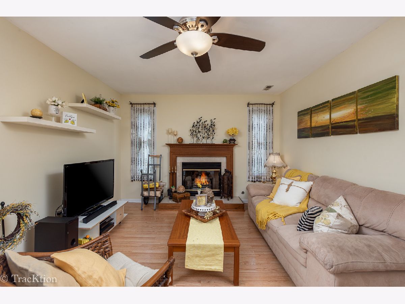
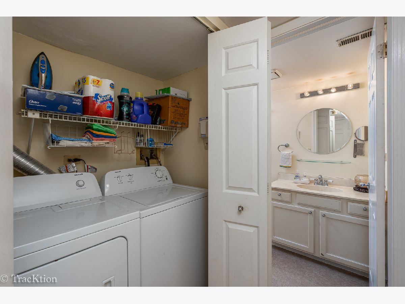
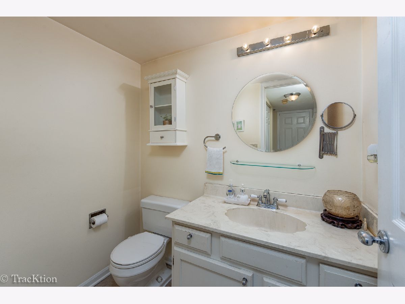
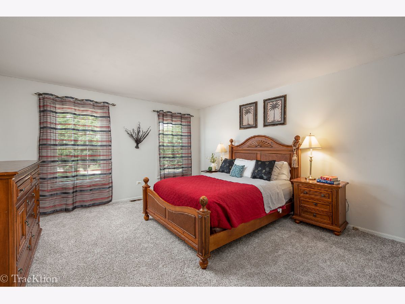
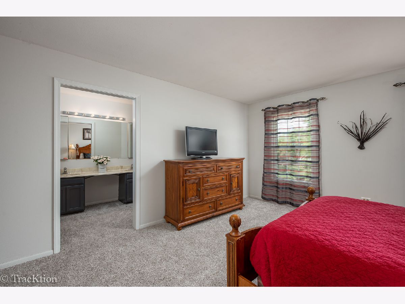
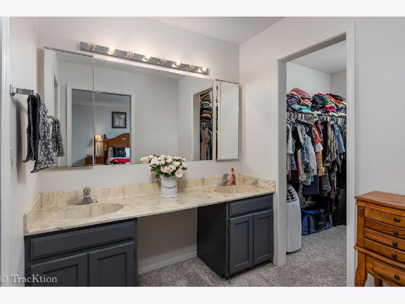
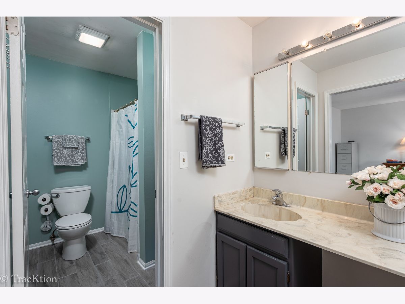
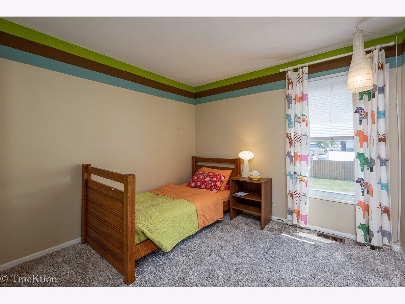
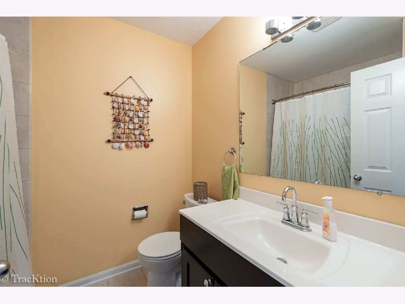
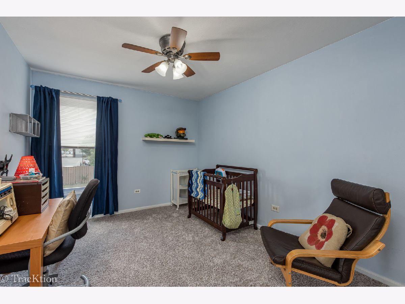
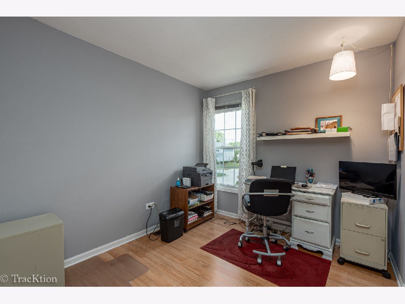
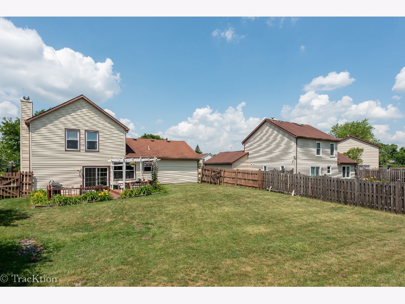
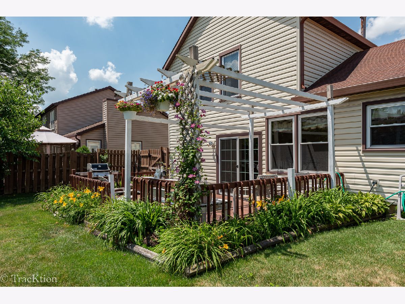
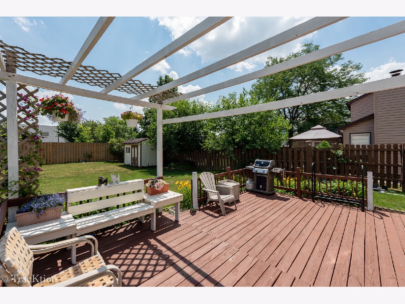
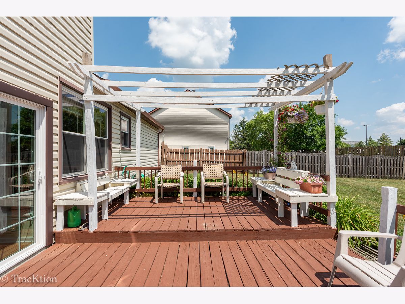
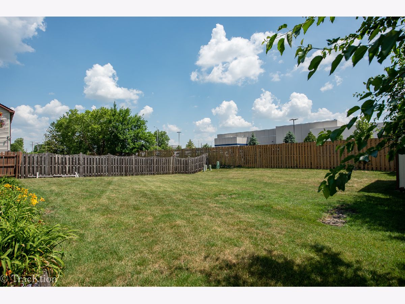
Room Specifics
Total Bedrooms: 4
Bedrooms Above Ground: 4
Bedrooms Below Ground: 0
Dimensions: —
Floor Type: Wood Laminate
Dimensions: —
Floor Type: Carpet
Dimensions: —
Floor Type: Carpet
Full Bathrooms: 3
Bathroom Amenities: Double Sink
Bathroom in Basement: 0
Rooms: Eating Area,Walk In Closet,Deck
Basement Description: None
Other Specifics
| 2 | |
| Concrete Perimeter | |
| Concrete | |
| Deck | |
| Fenced Yard | |
| 76X183X67X142 | |
| — | |
| Full | |
| Wood Laminate Floors, First Floor Laundry, Walk-In Closet(s) | |
| Range, Microwave, Dishwasher, Refrigerator, Washer, Dryer | |
| Not in DB | |
| Park | |
| — | |
| — | |
| Wood Burning |
Tax History
| Year | Property Taxes |
|---|---|
| 2020 | $8,335 |
Contact Agent
Nearby Similar Homes
Nearby Sold Comparables
Contact Agent
Listing Provided By
Platinum Partners Realtors

