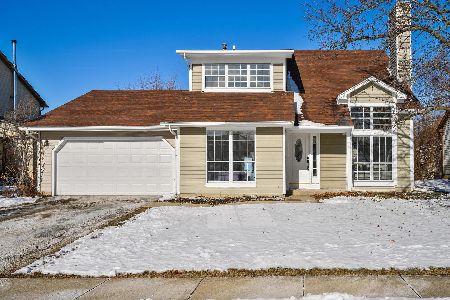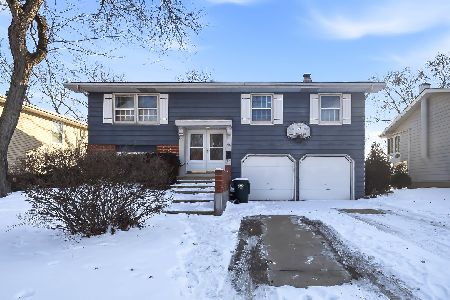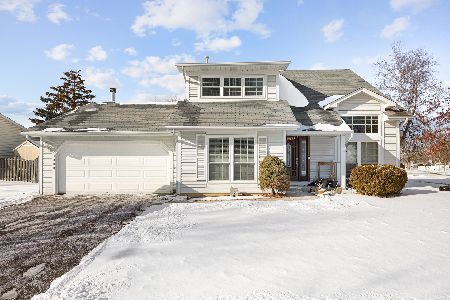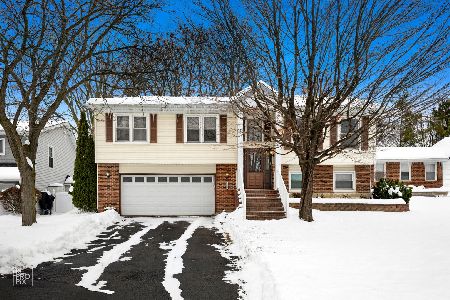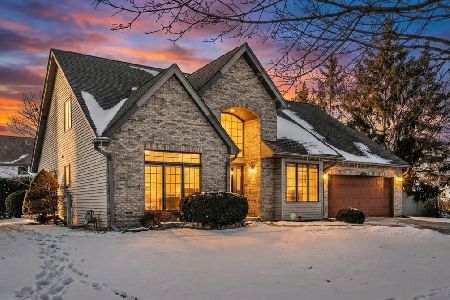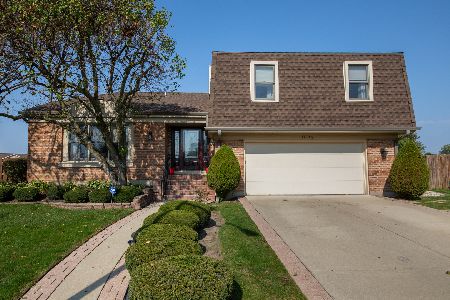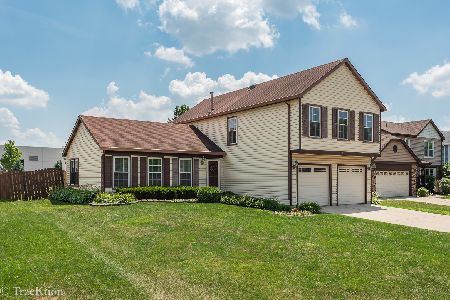1115 Darlington Circle, Hoffman Estates, Illinois 60169
$304,000
|
Sold
|
|
| Status: | Closed |
| Sqft: | 2,711 |
| Cost/Sqft: | $118 |
| Beds: | 4 |
| Baths: | 3 |
| Year Built: | 1985 |
| Property Taxes: | $10,308 |
| Days On Market: | 2042 |
| Lot Size: | 0,00 |
Description
This House Lives Large! This Freshly Painted Greenbriar Model Invites You To Consider The Possibilities - 2700 Sq Ft Split Level Home w/Sky High Ceilings Throughout & Unfinished Sub-Basement Awaiting Your Imagination. Plenty of Room To Enjoy Here, From The Formal Living, Dining, & Family Rooms on the Main Level, Along w/An Inviting Wood-Burning Fireplace. Convenient Powder Room and Kitchen Has Several Cabinets, Pantry, & Breakfast Room, Overlooking The Large 20' x 20' Deck & Hot Tub in the Fenced Yard. Upstairs Are All 4 Bedrooms, Including The Master Suite w/Walk-In Closet, and Bath w/Stand Up Shower. Need More Space? The Lower Level Has Been A Recreation Room and is Ready To Be A Media Room, Music Room, Bonus Room - Whatever You Can Imagine. Need Even More Space? With The Sub-Basement, The Possibilities Are Endless! This House is Solid, Ready For Your Updates, and Big Ticket Items Addressed - Newer Furnace and Central Air (2014) and Coming Soon NEW ROOF, Trim, Window Screens, and Window Well Covers. Fantastic Location, Close To Shopping, Dining, Entertainment, Major Roadways & Highways, Only 25 Minutes From O'Hare Airport Less Than A Mile From Hoffman Estates High School, Nationally Recognized Again As A Top 100 High School in Illinois.
Property Specifics
| Single Family | |
| — | |
| — | |
| 1985 | |
| Partial | |
| GREENBRIAR | |
| No | |
| — |
| Cook | |
| — | |
| — / Not Applicable | |
| None | |
| Public | |
| Public Sewer | |
| 10721350 | |
| 07172070060000 |
Nearby Schools
| NAME: | DISTRICT: | DISTANCE: | |
|---|---|---|---|
|
Grade School
Neil Armstrong Elementary School |
54 | — | |
|
Middle School
Eisenhower Junior High School |
54 | Not in DB | |
|
High School
Hoffman Estates High School |
211 | Not in DB | |
Property History
| DATE: | EVENT: | PRICE: | SOURCE: |
|---|---|---|---|
| 5 Aug, 2020 | Sold | $304,000 | MRED MLS |
| 6 Jul, 2020 | Under contract | $319,900 | MRED MLS |
| 1 Jul, 2020 | Listed for sale | $319,900 | MRED MLS |
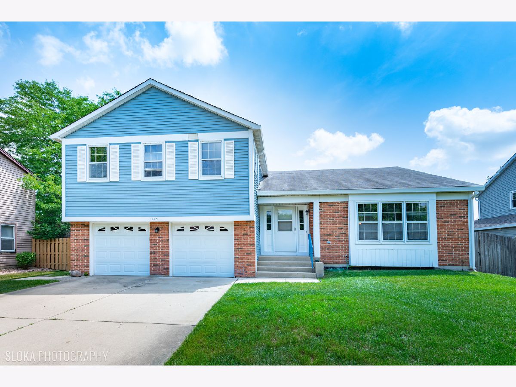
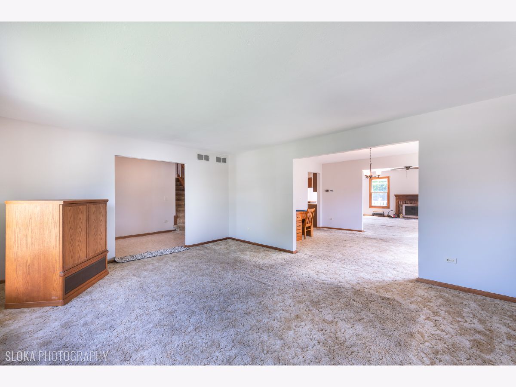

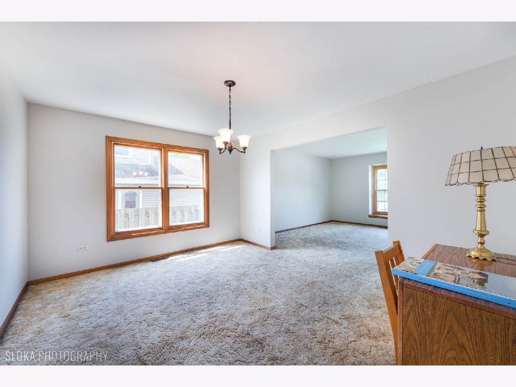
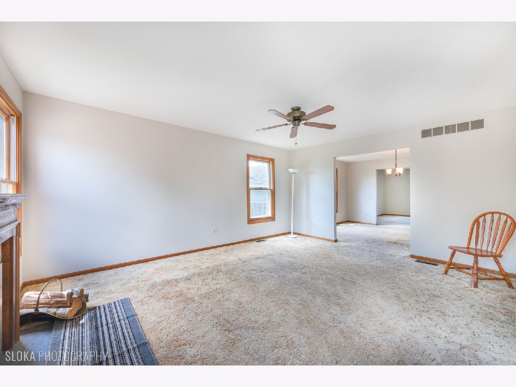
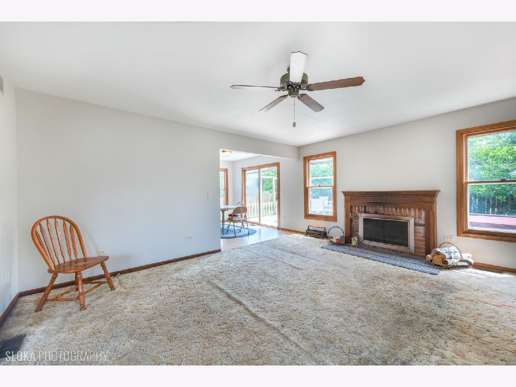
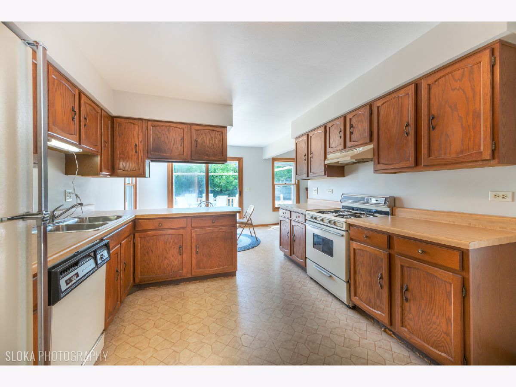
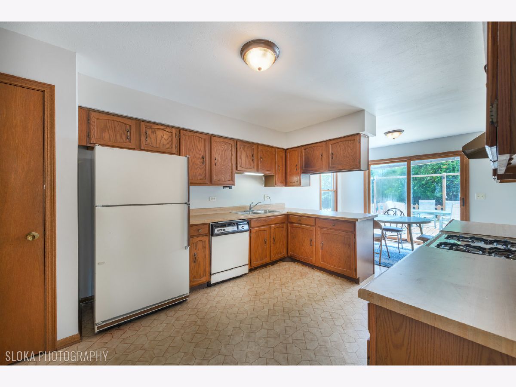
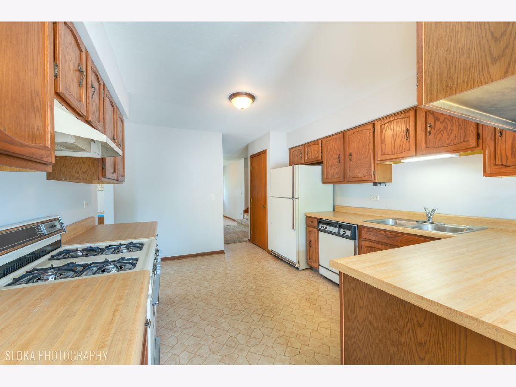
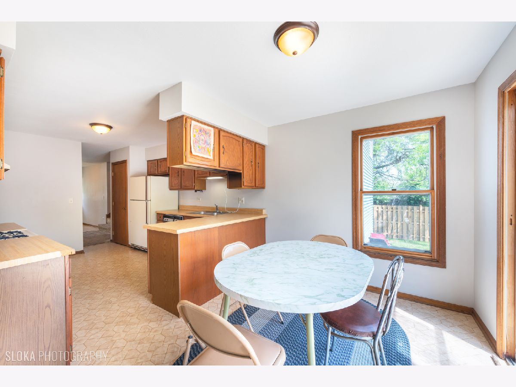
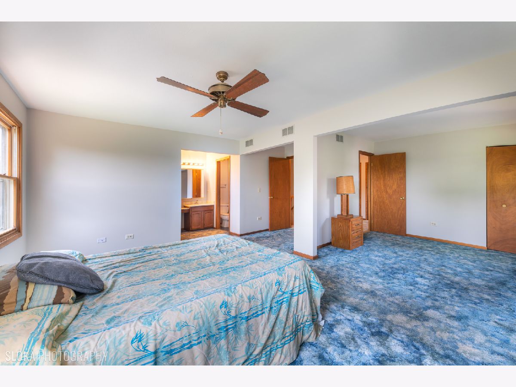
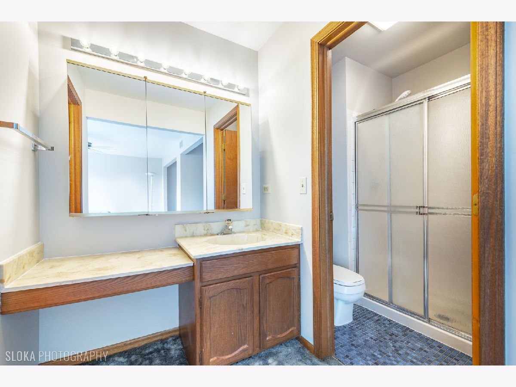

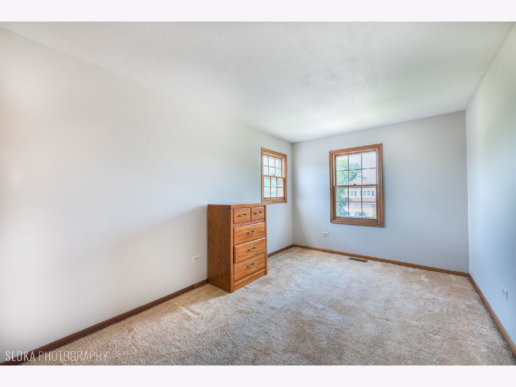
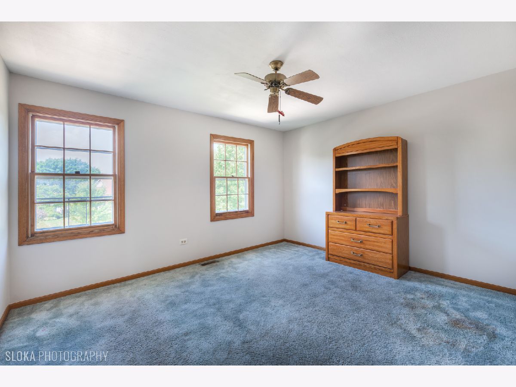
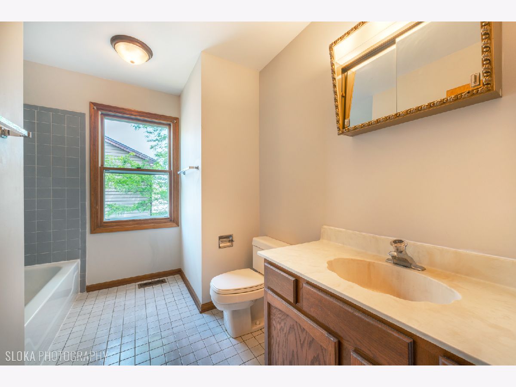
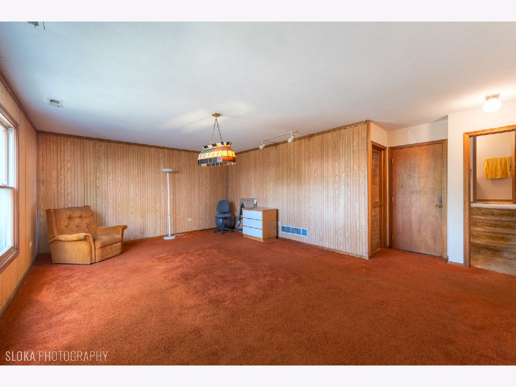
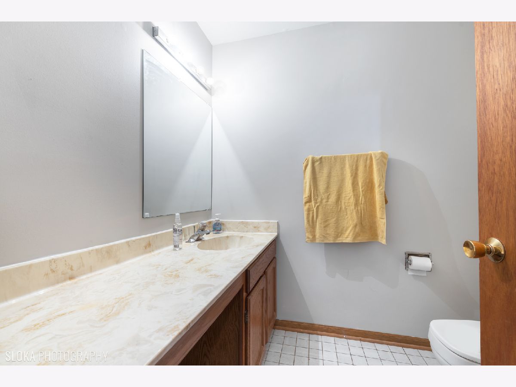
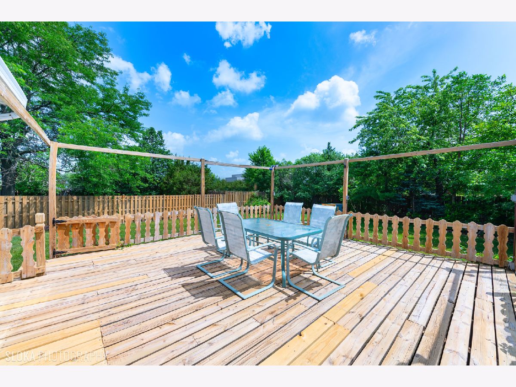
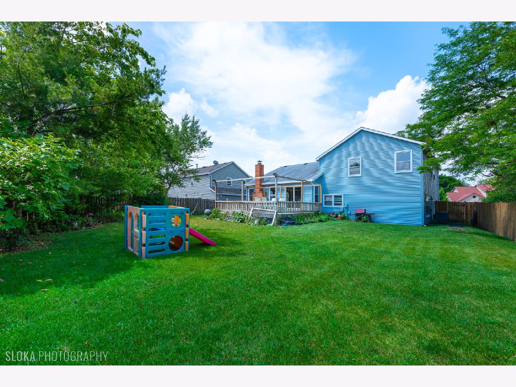
Room Specifics
Total Bedrooms: 4
Bedrooms Above Ground: 4
Bedrooms Below Ground: 0
Dimensions: —
Floor Type: Carpet
Dimensions: —
Floor Type: Carpet
Dimensions: —
Floor Type: Carpet
Full Bathrooms: 3
Bathroom Amenities: —
Bathroom in Basement: 0
Rooms: Recreation Room,Eating Area
Basement Description: Sub-Basement
Other Specifics
| 2 | |
| — | |
| — | |
| Deck | |
| Fenced Yard | |
| 63 X 118.7 X 74 X 112.5 | |
| — | |
| Full | |
| Walk-In Closet(s) | |
| — | |
| Not in DB | |
| — | |
| — | |
| — | |
| Wood Burning |
Tax History
| Year | Property Taxes |
|---|---|
| 2020 | $10,308 |
Contact Agent
Nearby Similar Homes
Nearby Sold Comparables
Contact Agent
Listing Provided By
Keller Williams Success Realty

