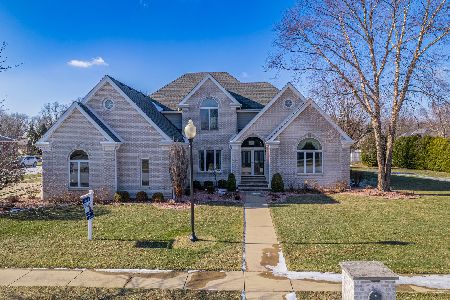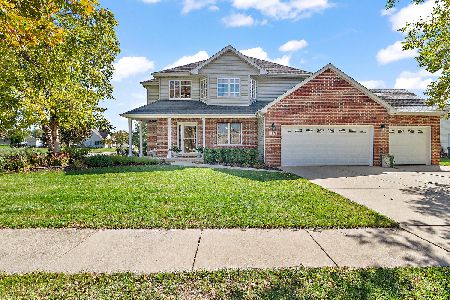1135 Eagle Circle, Bourbonnais, Illinois 60914
$382,000
|
Sold
|
|
| Status: | Closed |
| Sqft: | 2,000 |
| Cost/Sqft: | $195 |
| Beds: | 3 |
| Baths: | 3 |
| Year Built: | 2005 |
| Property Taxes: | $8,221 |
| Days On Market: | 276 |
| Lot Size: | 0,00 |
Description
Welcome to this stunning 3-bedroom, 3-bath ranch home boasting close to 2,000 sq ft of beautifully designed living space. Step inside to an open floor plan with gleaming hardwood floors and an abundance of natural light. The kitchen is truly a chef's dream-featuring an oversized island, Silestone countertops, a full-size side-by-side refrigerator/freezer, dual pantries, and a built-in oven. Love to cook? There's even an additional stove/oven in the basement for extra culinary space. The main floor offers convenient laundry and is fully handicap accessible with a removable ramp in the garage. The luxurious primary suite includes a walk-in closet you've been dreaming of and a spa-like bathroom with a walk-in shower equipped with heating and cooling above. The large, mostly unfinished basement already includes a full bathroom and has the potential to easily add a second kitchen-ideal for in-law living or entertaining. Outside, enjoy the attached gas grill on a spacious concrete patio, a large shed for storage, and luxury of being right across the street from a park. Don't miss this rare blend of functionality, space, and comfort in a prime location!
Property Specifics
| Single Family | |
| — | |
| — | |
| 2005 | |
| — | |
| — | |
| No | |
| — |
| Kankakee | |
| — | |
| — / Not Applicable | |
| — | |
| — | |
| — | |
| 12347843 | |
| 17091810204700 |
Property History
| DATE: | EVENT: | PRICE: | SOURCE: |
|---|---|---|---|
| 1 Jul, 2025 | Sold | $382,000 | MRED MLS |
| 21 May, 2025 | Under contract | $389,000 | MRED MLS |
| — | Last price change | $399,000 | MRED MLS |
| 25 Apr, 2025 | Listed for sale | $399,000 | MRED MLS |
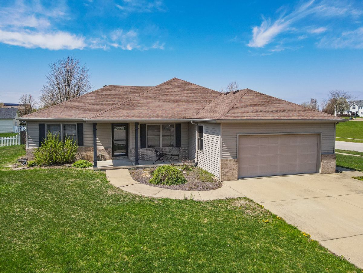
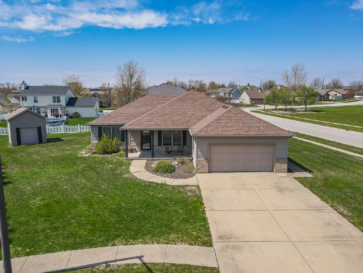
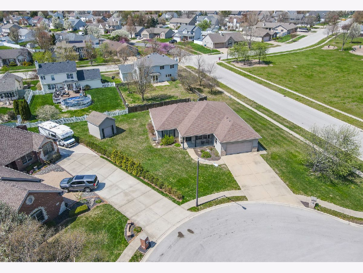
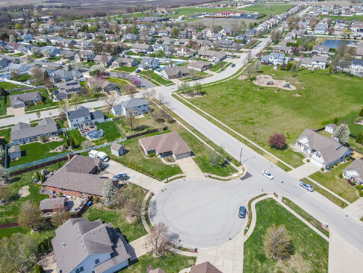
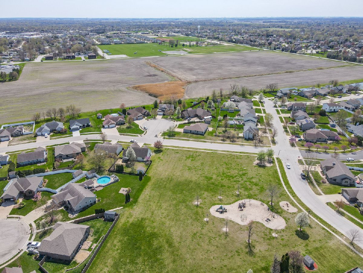
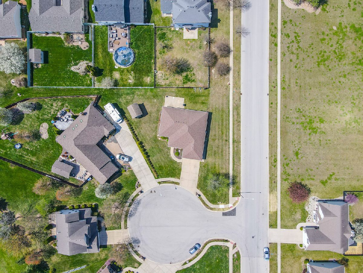
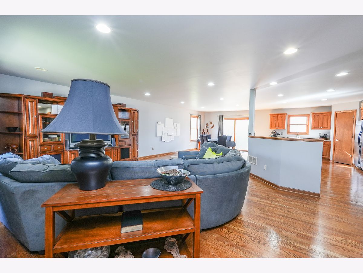
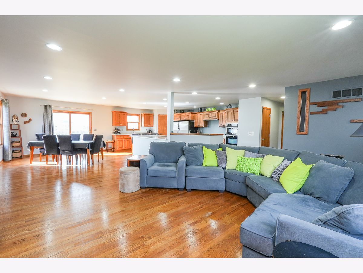
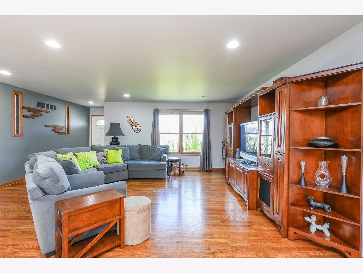
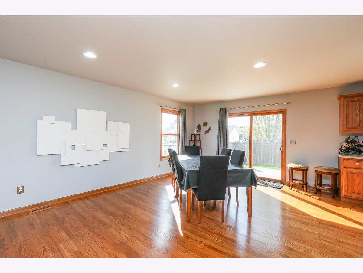
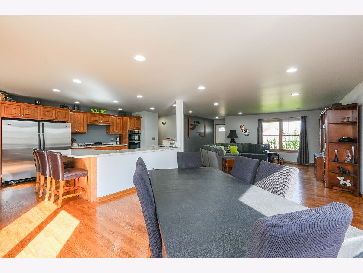
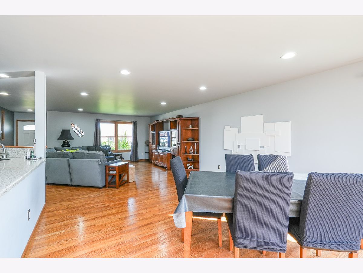
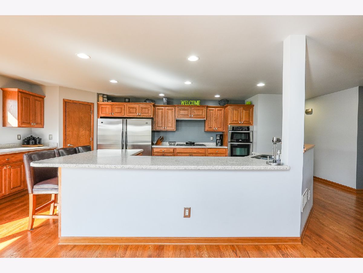
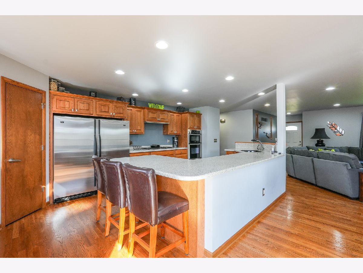
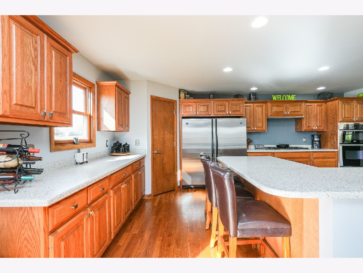
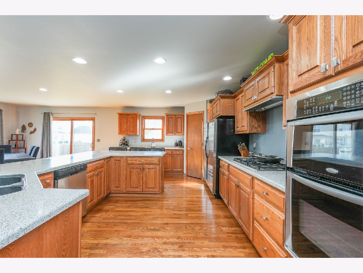
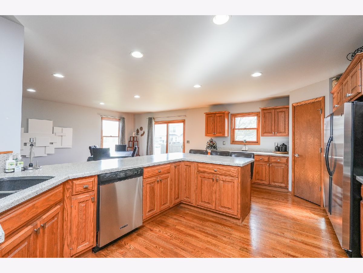
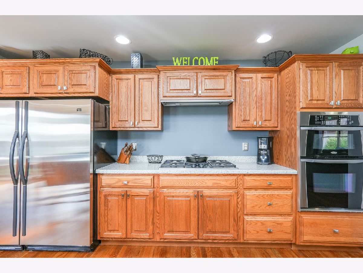
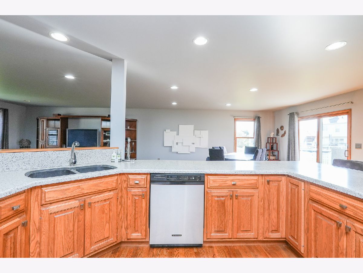
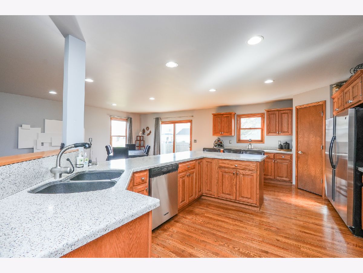
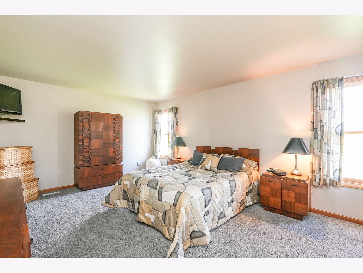
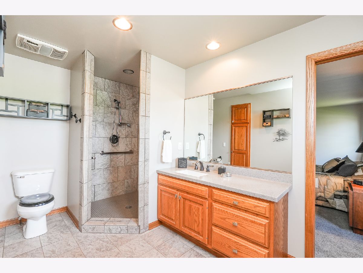
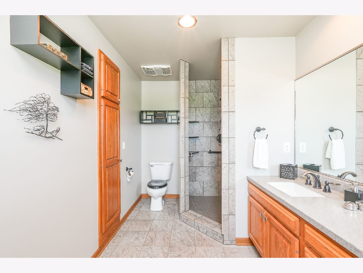
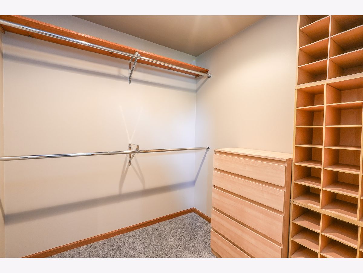
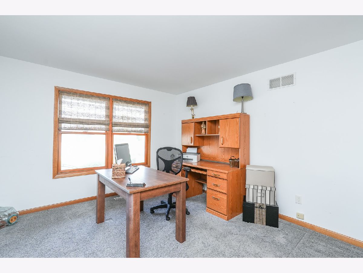
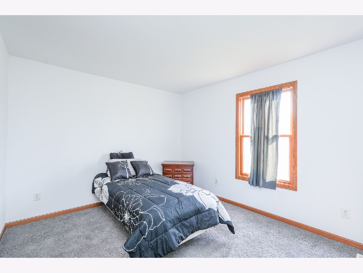
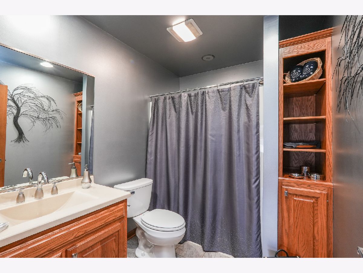
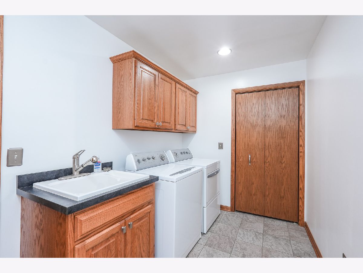
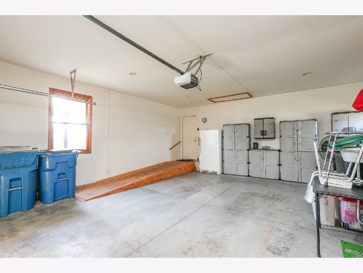
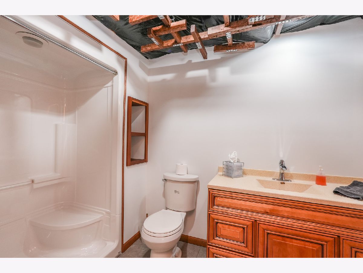
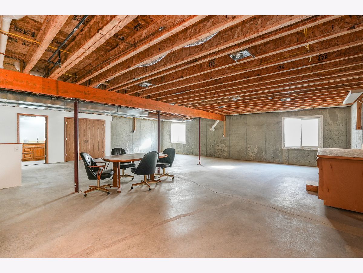
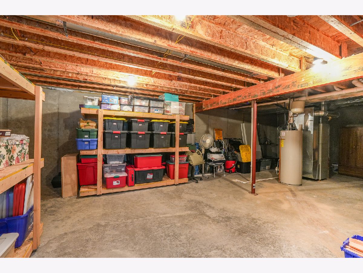
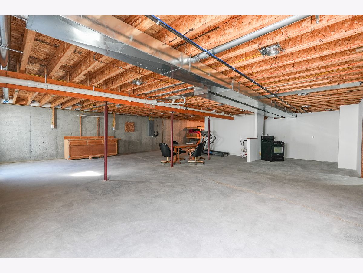
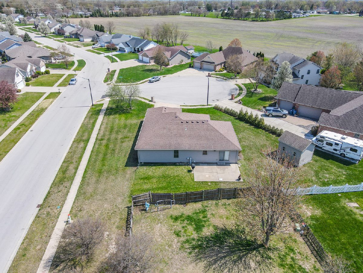
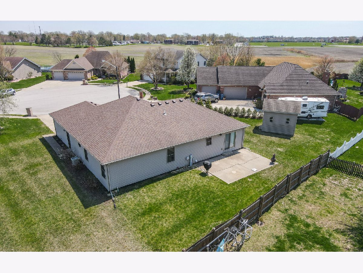
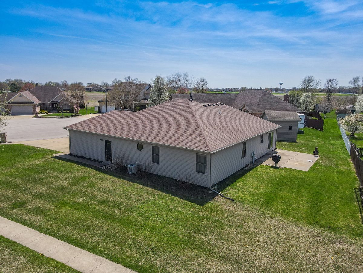
Room Specifics
Total Bedrooms: 3
Bedrooms Above Ground: 3
Bedrooms Below Ground: 0
Dimensions: —
Floor Type: —
Dimensions: —
Floor Type: —
Full Bathrooms: 3
Bathroom Amenities: —
Bathroom in Basement: 1
Rooms: —
Basement Description: —
Other Specifics
| 2 | |
| — | |
| — | |
| — | |
| — | |
| 140X150X131X68X27 | |
| — | |
| — | |
| — | |
| — | |
| Not in DB | |
| — | |
| — | |
| — | |
| — |
Tax History
| Year | Property Taxes |
|---|---|
| 2025 | $8,221 |
Contact Agent
Nearby Similar Homes
Nearby Sold Comparables
Contact Agent
Listing Provided By
LaMore Realty





