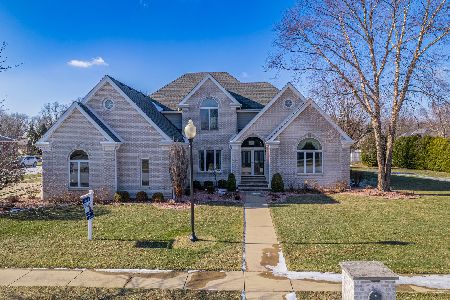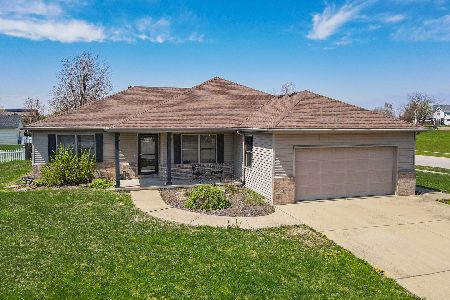685 Peony Lane, Bourbonnais, Illinois 60914
$215,000
|
Sold
|
|
| Status: | Closed |
| Sqft: | 1,970 |
| Cost/Sqft: | $117 |
| Beds: | 3 |
| Baths: | 2 |
| Year Built: | 2004 |
| Property Taxes: | $5,372 |
| Days On Market: | 4388 |
| Lot Size: | 0,00 |
Description
Wonderful floor plan & beautifully maintained home built by Curwick Constructions. Foyer opens to Great Room w/ cathedral ceiling & gas fireplace. Quality kitchen w/ custom birch cabinets by Dwayne's Custom Woodworking. Large dinette area. Slider leads to patio & views green space & park. You'll enjoy the bonus room for your hobbies or office space. Custom paneled doors, white trim, neutral colors. Call today!
Property Specifics
| Single Family | |
| — | |
| Ranch | |
| 2004 | |
| Full | |
| — | |
| No | |
| — |
| Kankakee | |
| — | |
| 0 / Not Applicable | |
| None | |
| Public | |
| Public Sewer | |
| 08521045 | |
| 17091810206700 |
Property History
| DATE: | EVENT: | PRICE: | SOURCE: |
|---|---|---|---|
| 17 Mar, 2014 | Sold | $215,000 | MRED MLS |
| 17 Feb, 2014 | Under contract | $229,900 | MRED MLS |
| 21 Jan, 2014 | Listed for sale | $229,900 | MRED MLS |
Room Specifics
Total Bedrooms: 3
Bedrooms Above Ground: 3
Bedrooms Below Ground: 0
Dimensions: —
Floor Type: Carpet
Dimensions: —
Floor Type: Carpet
Full Bathrooms: 2
Bathroom Amenities: Whirlpool,Double Sink
Bathroom in Basement: 0
Rooms: Bonus Room
Basement Description: Bathroom Rough-In
Other Specifics
| 2.5 | |
| Concrete Perimeter | |
| Concrete | |
| Patio | |
| Park Adjacent | |
| 80X135 | |
| — | |
| Full | |
| Vaulted/Cathedral Ceilings, Hardwood Floors, First Floor Laundry | |
| Range, Microwave, Dishwasher, Refrigerator, Washer, Dryer, Disposal, Stainless Steel Appliance(s) | |
| Not in DB | |
| — | |
| — | |
| — | |
| Gas Log |
Tax History
| Year | Property Taxes |
|---|---|
| 2014 | $5,372 |
Contact Agent
Nearby Similar Homes
Contact Agent
Listing Provided By
Speckman Realty Real Living









