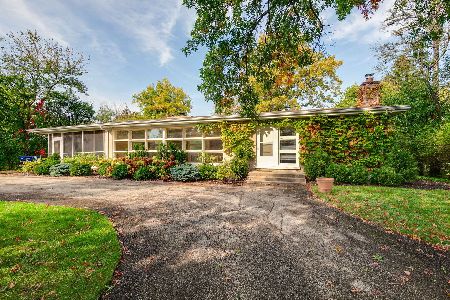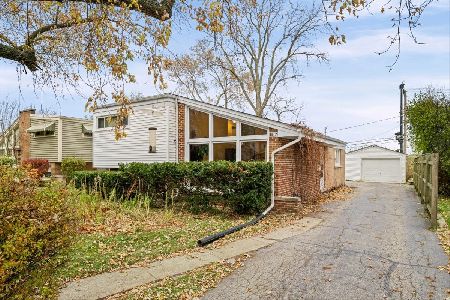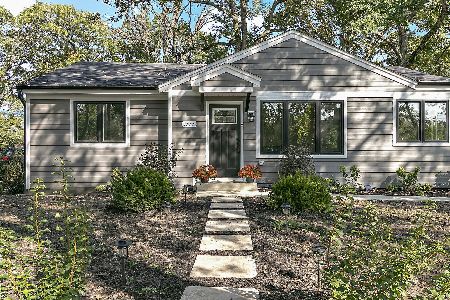1135 Ridge Road, Highland Park, Illinois 60035
$530,000
|
Sold
|
|
| Status: | Closed |
| Sqft: | 2,200 |
| Cost/Sqft: | $250 |
| Beds: | 3 |
| Baths: | 2 |
| Year Built: | 1902 |
| Property Taxes: | $8,785 |
| Days On Market: | 1351 |
| Lot Size: | 0,21 |
Description
An authentic modern farmhouse! Steps to Mooney Park, this home was built and owned by the Mooney family who donated the adjacent 6 acres to The Park District of Highland Park. The current family has owned this home for over 50 years and has completely rebuilt it starting from the ground up with new concrete foundation walls in the basement, to a new roof installed in 2019. Enter through a charming enclosed front porch with new windows to a spacious and light filled home. The first floor consists of the Living Room and Dining Room perfect for entertaining. An enormous eat-in Kitchen is a cooks delight with Sub-Zero frig and Viking cooktop, center Island, and loads of storage and counter space. The Kitchen is open to the Family room and overlooks the Backyard. The Backyard has an original Barn!! It has a solid concrete foundation and could be an awesome workspace or extra storage. A small Office and Powder Room completes the first floor. The second floor consists of 3 large Bedrooms with tons of closet space, a hall Bathroom and a Laundry room. The basement is unfinished but has good ceiling height and is plumbed for a bathroom. An attached oversized 2 car garage completes this special home.
Property Specifics
| Single Family | |
| — | |
| — | |
| 1902 | |
| — | |
| — | |
| No | |
| 0.21 |
| Lake | |
| — | |
| — / Not Applicable | |
| — | |
| — | |
| — | |
| 11336627 | |
| 16273010290000 |
Nearby Schools
| NAME: | DISTRICT: | DISTANCE: | |
|---|---|---|---|
|
Grade School
Kipling Elementary School |
109 | — | |
|
Middle School
Walden Elementary School |
109 | Not in DB | |
|
High School
Deerfield High School |
113 | Not in DB | |
|
Alternate High School
Highland Park High School |
— | Not in DB | |
Property History
| DATE: | EVENT: | PRICE: | SOURCE: |
|---|---|---|---|
| 18 May, 2022 | Sold | $530,000 | MRED MLS |
| 20 Mar, 2022 | Under contract | $549,000 | MRED MLS |
| 11 Mar, 2022 | Listed for sale | $549,000 | MRED MLS |
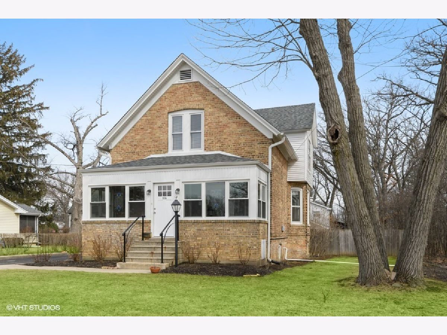
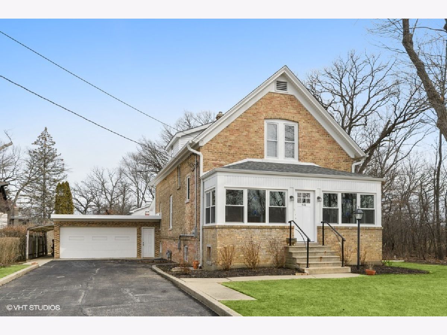
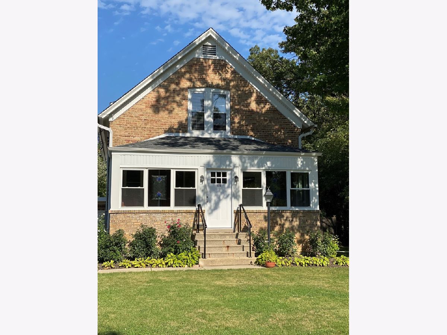
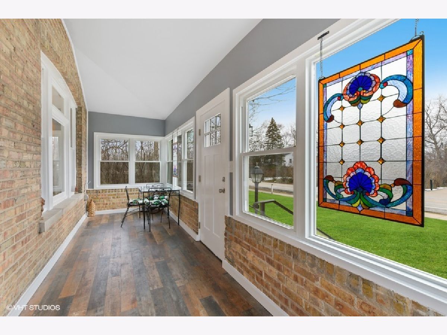
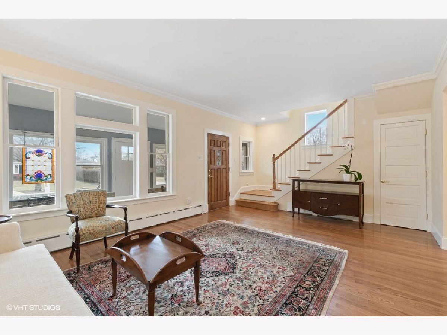
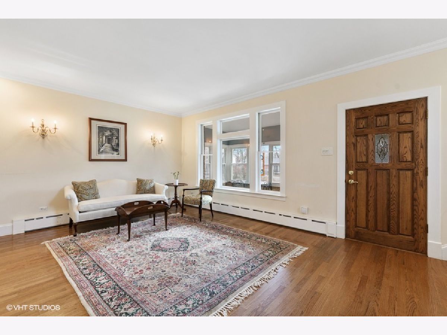
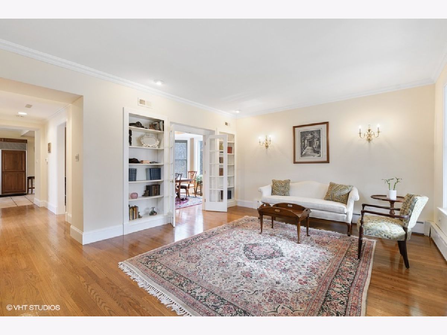
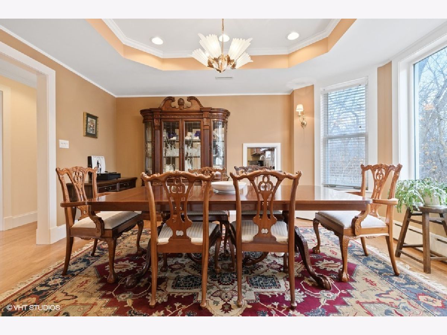
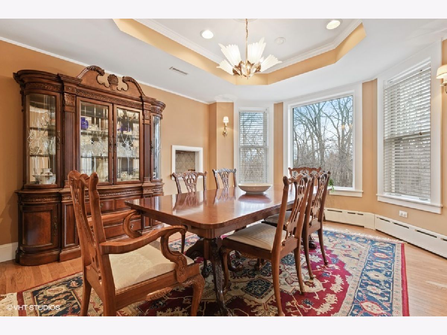
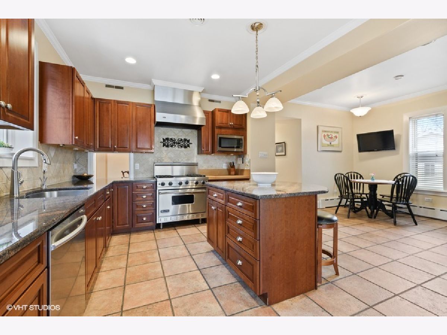
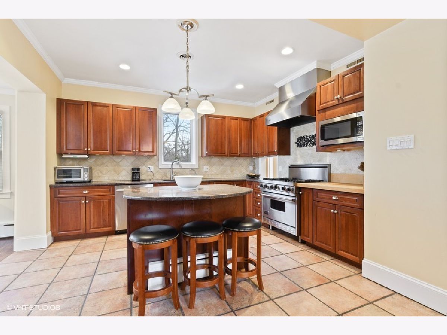
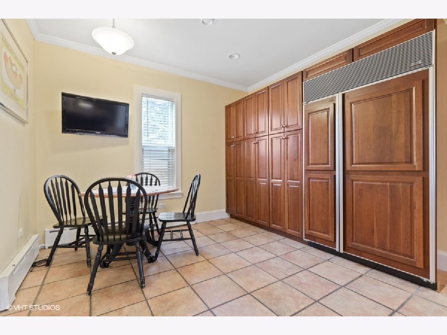
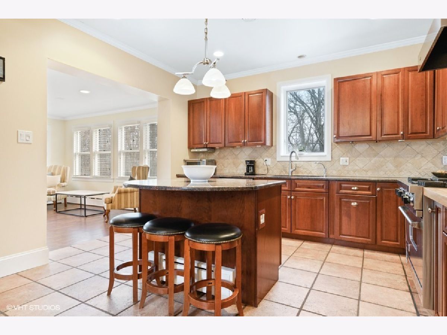
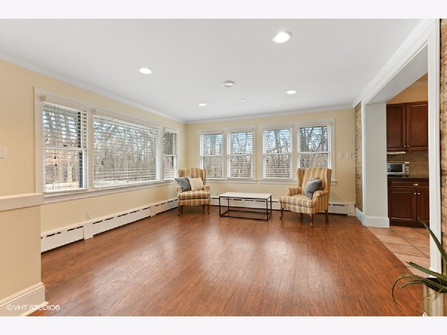
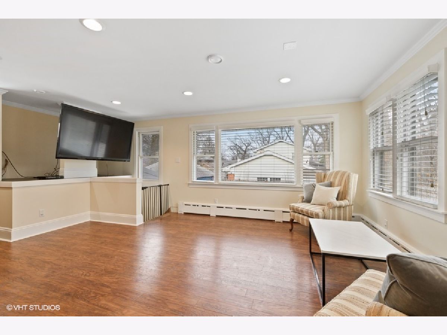
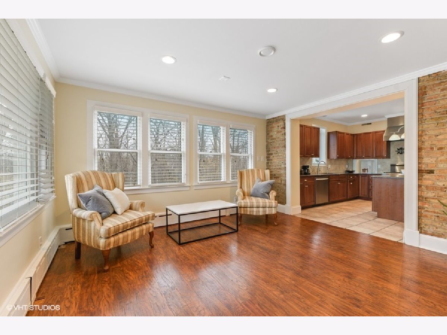
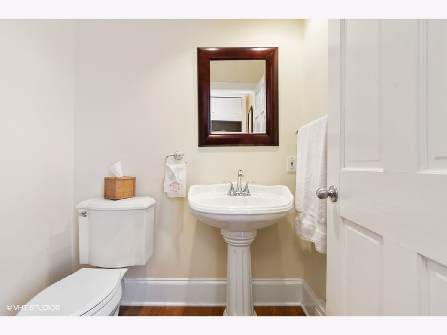
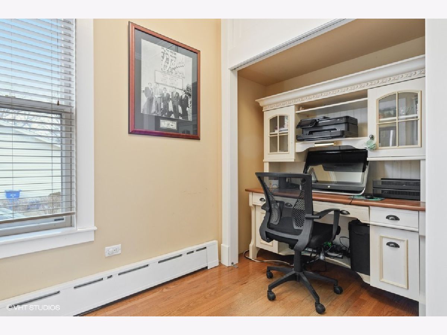
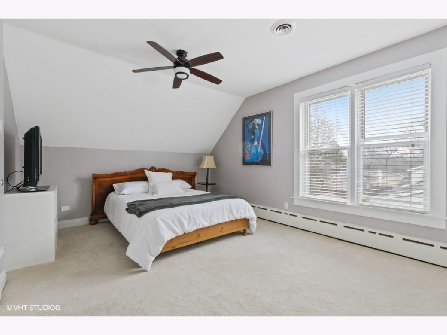
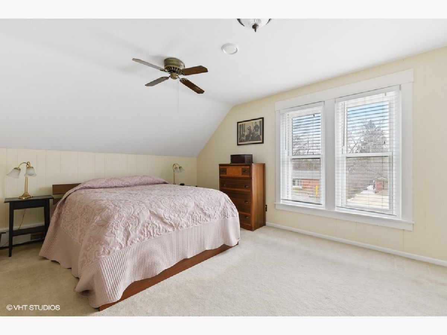
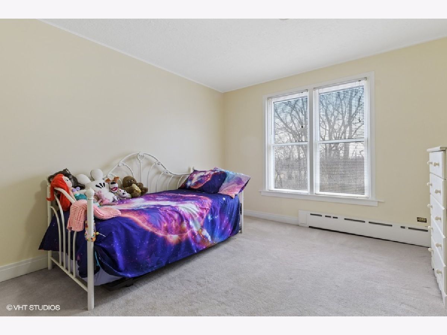
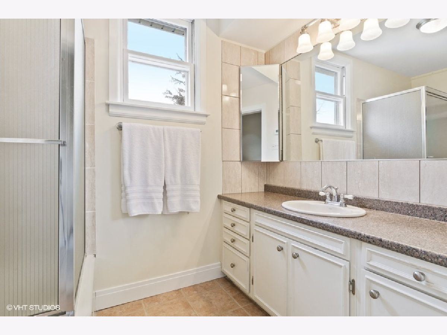
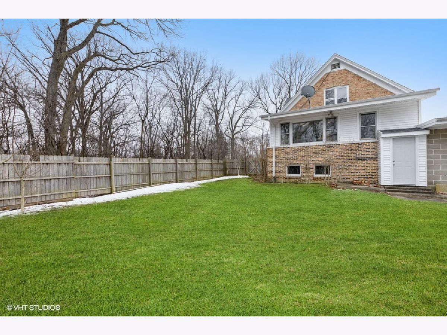
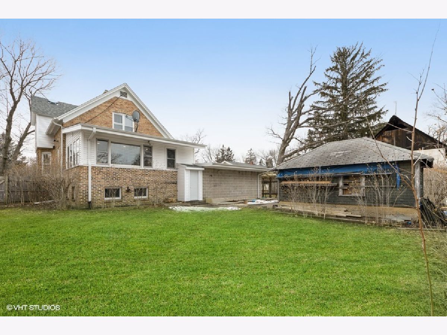
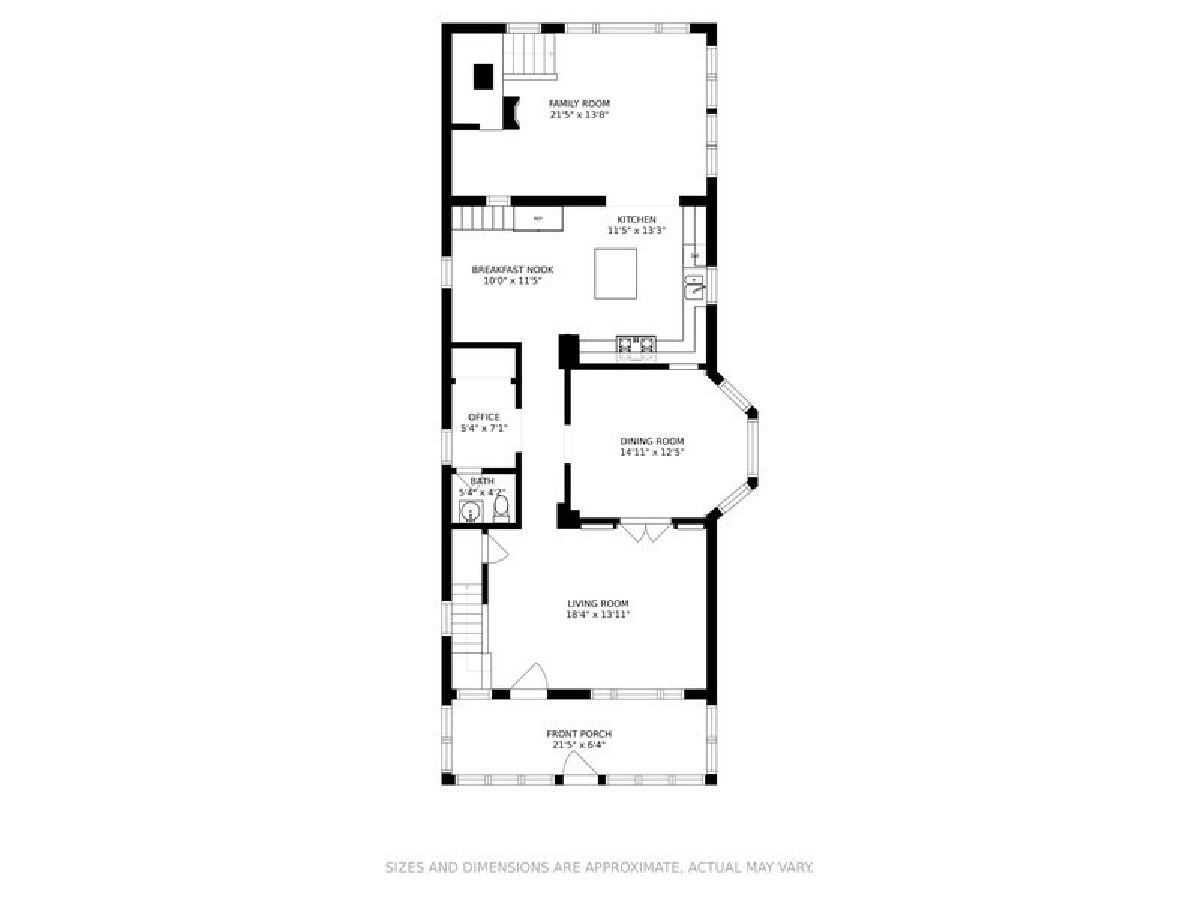
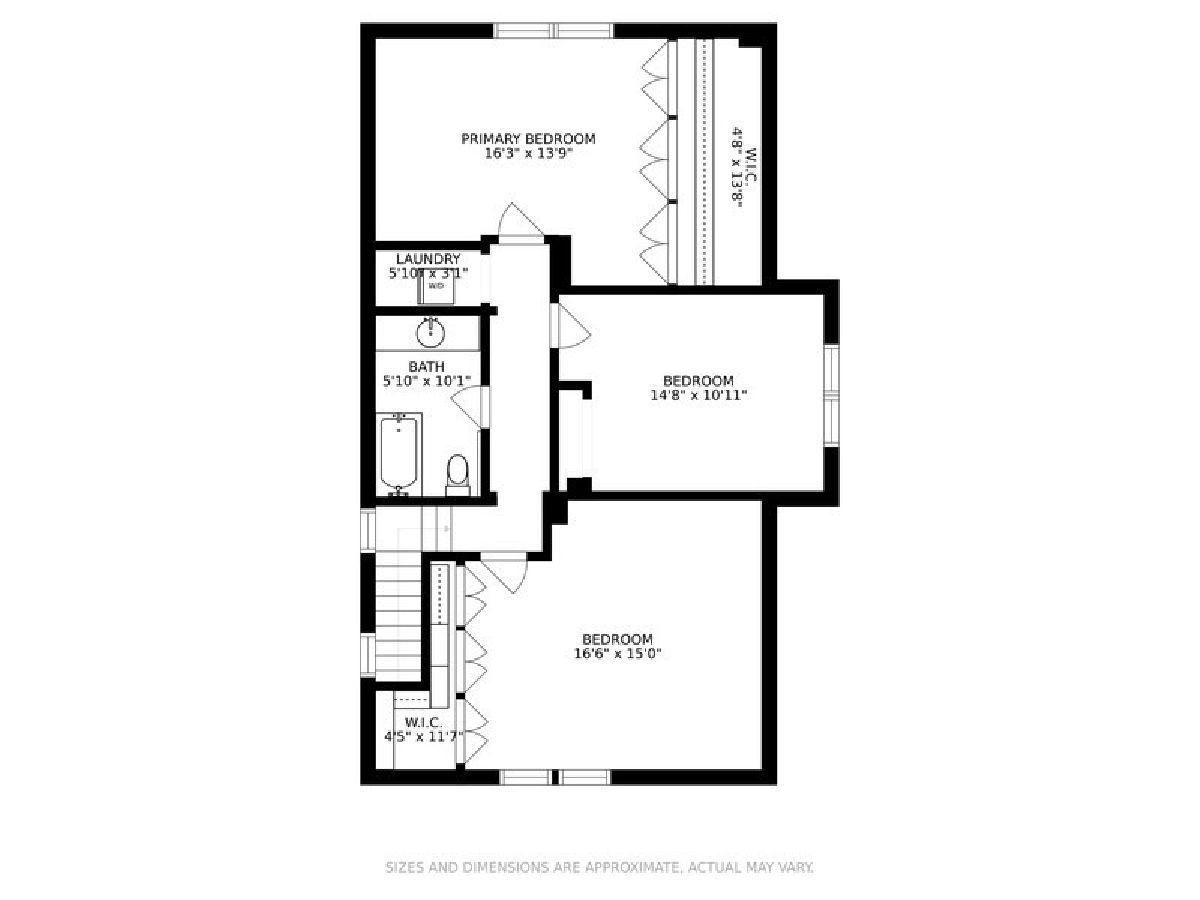
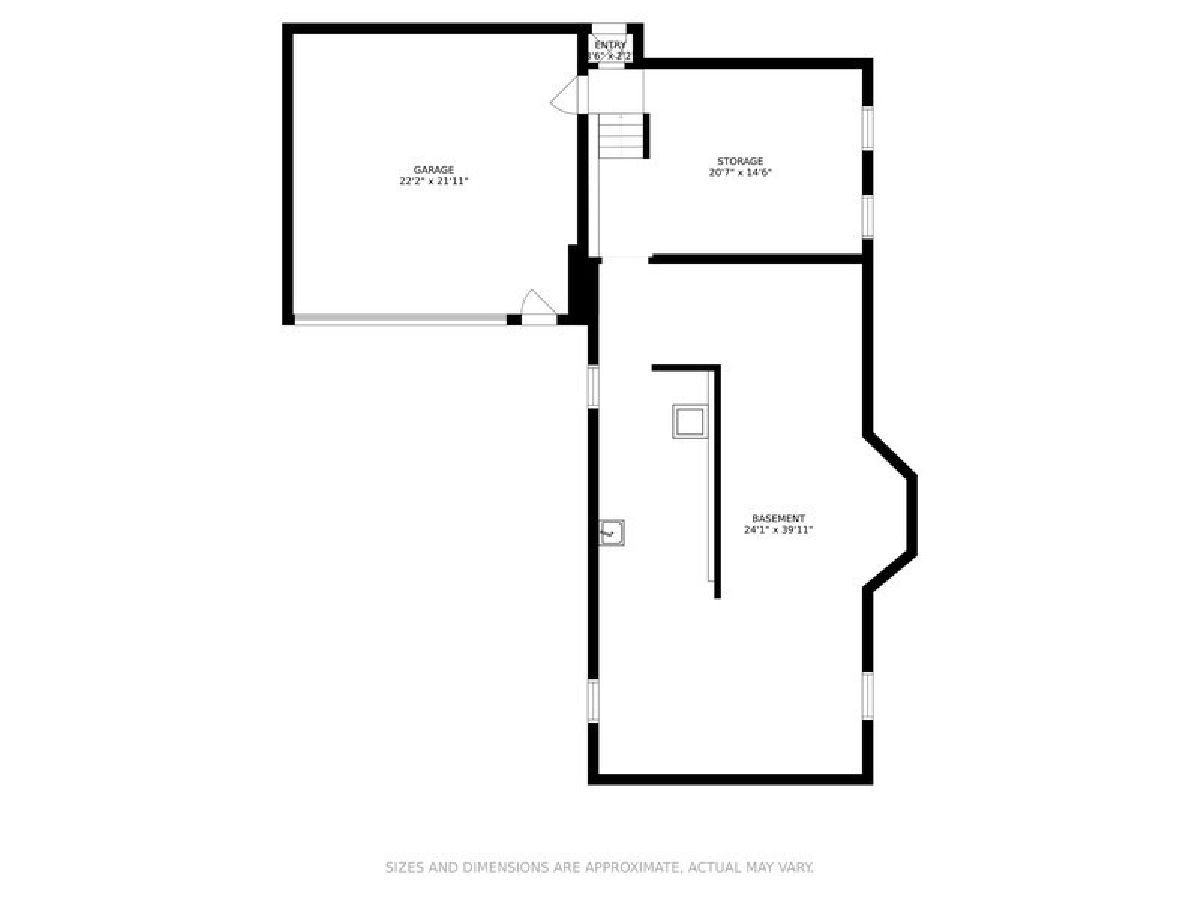
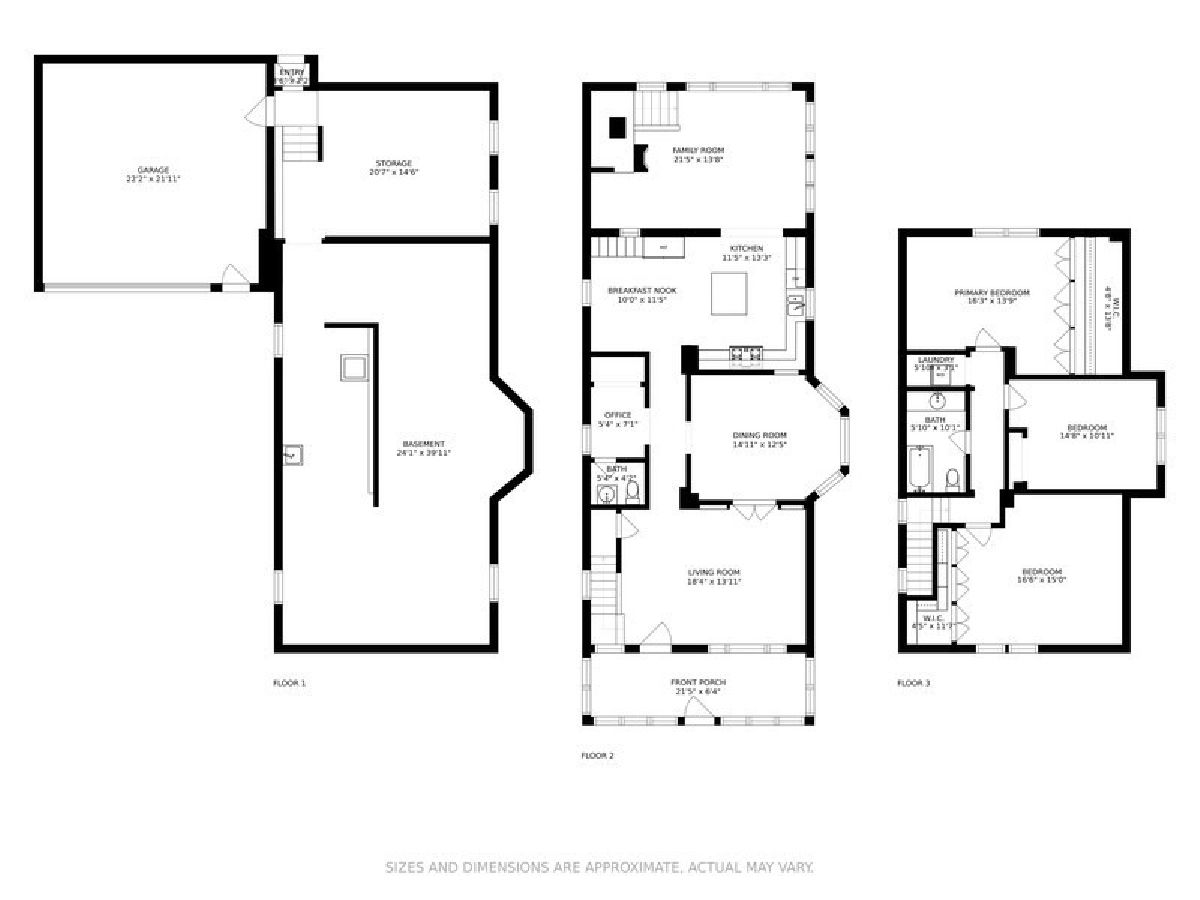
Room Specifics
Total Bedrooms: 3
Bedrooms Above Ground: 3
Bedrooms Below Ground: 0
Dimensions: —
Floor Type: —
Dimensions: —
Floor Type: —
Full Bathrooms: 2
Bathroom Amenities: —
Bathroom in Basement: 0
Rooms: —
Basement Description: Unfinished
Other Specifics
| 2 | |
| — | |
| Asphalt | |
| — | |
| — | |
| 75 X 145 | |
| Pull Down Stair | |
| — | |
| — | |
| — | |
| Not in DB | |
| — | |
| — | |
| — | |
| — |
Tax History
| Year | Property Taxes |
|---|---|
| 2022 | $8,785 |
Contact Agent
Nearby Similar Homes
Nearby Sold Comparables
Contact Agent
Listing Provided By
@properties Christie's International Real Estate


