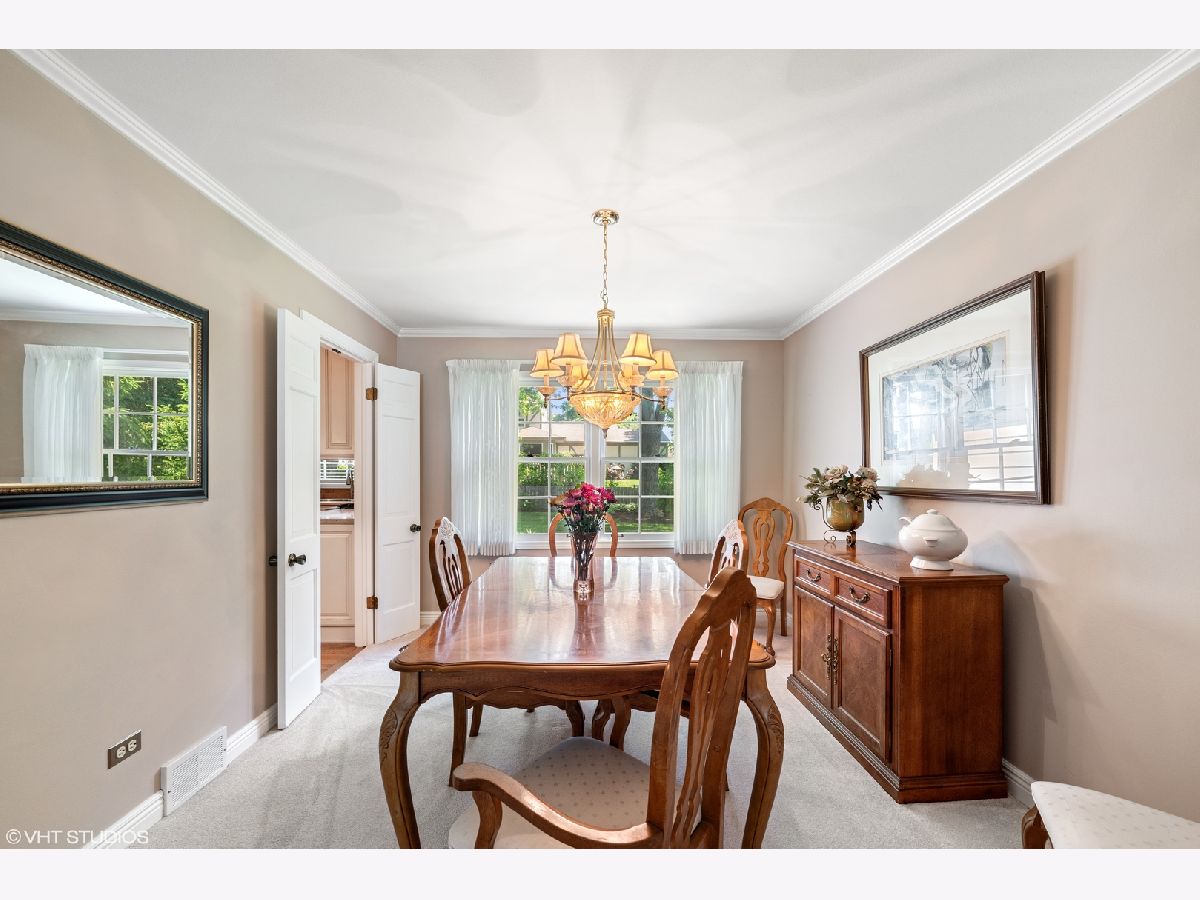1135 Whirlaway Avenue, Naperville, Illinois 60540
$500,000
|
Sold
|
|
| Status: | Closed |
| Sqft: | 2,787 |
| Cost/Sqft: | $179 |
| Beds: | 4 |
| Baths: | 3 |
| Year Built: | 1976 |
| Property Taxes: | $7,993 |
| Days On Market: | 1720 |
| Lot Size: | 0,24 |
Description
Welcome to this beautifully updated Hobson Village gem located in the heart of District 203. The curb appeal on this home is outstanding with gorgeous flowers, landscaping, and new exterior painting. Once inside , check out the redesigned floor plan with stunning 42 inch white cabinetry, granite countertops and stainless steel appliances, all in the kitchen that opens to the family room. From there, entertaining is easy with an exit to the spectacular deck and stunning backyard. Back into the family room highlighting the hardwood flooring and new woodwork and trim. Don't miss the coffee bar on the way to check out the epoxy floor in the garage. Upstairs there are four extra large bedrooms with large closets and huge extra storage with a cedar closet. The finished basement has an area for everyone, including a family room and office area, with extra storage as well. New furnace in 2021 and New roof and siding in 2020. The owners have left no detail out of this fabulous upgraded and updated home. Come See Today!
Property Specifics
| Single Family | |
| — | |
| Prairie,Tudor | |
| 1976 | |
| Full,English | |
| — | |
| No | |
| 0.24 |
| Du Page | |
| Hobson Village | |
| 0 / Not Applicable | |
| None | |
| Public | |
| Public Sewer | |
| 11117604 | |
| 0820307043 |
Nearby Schools
| NAME: | DISTRICT: | DISTANCE: | |
|---|---|---|---|
|
Grade School
Prairie Elementary School |
203 | — | |
|
Middle School
Washington Junior High School |
203 | Not in DB | |
|
High School
Naperville North High School |
203 | Not in DB | |
Property History
| DATE: | EVENT: | PRICE: | SOURCE: |
|---|---|---|---|
| 27 Aug, 2021 | Sold | $500,000 | MRED MLS |
| 14 Jun, 2021 | Under contract | $500,000 | MRED MLS |
| 14 Jun, 2021 | Listed for sale | $500,000 | MRED MLS |






















Room Specifics
Total Bedrooms: 4
Bedrooms Above Ground: 4
Bedrooms Below Ground: 0
Dimensions: —
Floor Type: Hardwood
Dimensions: —
Floor Type: Hardwood
Dimensions: —
Floor Type: Carpet
Full Bathrooms: 3
Bathroom Amenities: —
Bathroom in Basement: 0
Rooms: Office,Recreation Room,Foyer,Storage
Basement Description: Finished,Crawl,Egress Window
Other Specifics
| 2 | |
| — | |
| Concrete | |
| Deck, Patio | |
| — | |
| 10454 | |
| Unfinished | |
| Full | |
| Hardwood Floors | |
| Range, Microwave, Dishwasher, Refrigerator, Disposal, Stainless Steel Appliance(s), Range Hood | |
| Not in DB | |
| Park, Tennis Court(s), Curbs, Sidewalks, Street Lights, Street Paved | |
| — | |
| — | |
| Wood Burning |
Tax History
| Year | Property Taxes |
|---|---|
| 2021 | $7,993 |
Contact Agent
Nearby Similar Homes
Nearby Sold Comparables
Contact Agent
Listing Provided By
Century 21 Affiliated









