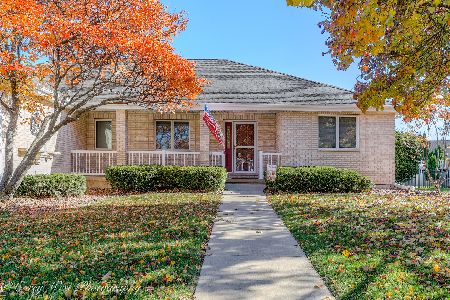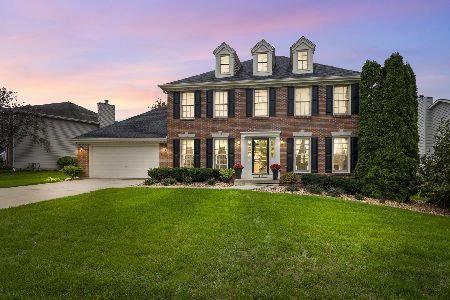1135 Yorkshire, Sycamore, Illinois 60178
$282,000
|
Sold
|
|
| Status: | Closed |
| Sqft: | 2,850 |
| Cost/Sqft: | $105 |
| Beds: | 5 |
| Baths: | 3 |
| Year Built: | 1995 |
| Property Taxes: | $5,616 |
| Days On Market: | 7109 |
| Lot Size: | 0,00 |
Description
Gorgeous 2 Story, 2850 sq.ft., 5 Bedroom, 2.5 Bath Home, Formal Living Room w/Bay Window & French Doors Leading To Family Room, Formal Dining Room, Large Family Room, Kitchen w/Breakfast Nook, Breakfast Bar, Utility Desk, Drop Down Oak Cabinets, HW Flooring, Sliding Glass Door To Deck, 1st Floor Laundry w/Sink, Cabinets, & Countertops. NO HOME SALE CONTINGENCY.
Property Specifics
| Single Family | |
| — | |
| — | |
| 1995 | |
| — | |
| — | |
| No | |
| — |
| De Kalb | |
| Foxpointe | |
| 0 / Not Applicable | |
| — | |
| — | |
| — | |
| 06222170 | |
| 0906251009 |
Property History
| DATE: | EVENT: | PRICE: | SOURCE: |
|---|---|---|---|
| 18 May, 2007 | Sold | $282,000 | MRED MLS |
| 18 Apr, 2007 | Under contract | $299,000 | MRED MLS |
| — | Last price change | $305,000 | MRED MLS |
| 25 Jul, 2006 | Listed for sale | $305,000 | MRED MLS |
Room Specifics
Total Bedrooms: 5
Bedrooms Above Ground: 5
Bedrooms Below Ground: 0
Dimensions: —
Floor Type: —
Dimensions: —
Floor Type: —
Dimensions: —
Floor Type: —
Dimensions: —
Floor Type: —
Full Bathrooms: 3
Bathroom Amenities: Separate Shower,Double Sink
Bathroom in Basement: 0
Rooms: —
Basement Description: —
Other Specifics
| 2 | |
| — | |
| — | |
| — | |
| — | |
| 00X00 | |
| — | |
| — | |
| — | |
| — | |
| Not in DB | |
| — | |
| — | |
| — | |
| — |
Tax History
| Year | Property Taxes |
|---|---|
| 2007 | $5,616 |
Contact Agent
Nearby Similar Homes
Nearby Sold Comparables
Contact Agent
Listing Provided By
Coldwell Banker Honig-Bell







