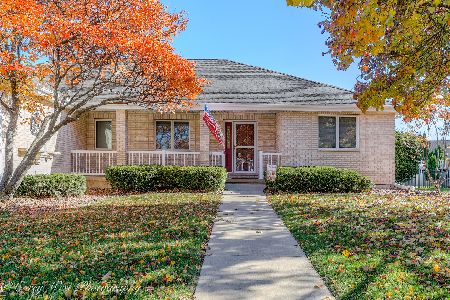1120 Yorkshire Drive, Sycamore, Illinois 60178
$351,000
|
Sold
|
|
| Status: | Closed |
| Sqft: | 2,214 |
| Cost/Sqft: | $153 |
| Beds: | 4 |
| Baths: | 3 |
| Year Built: | 1993 |
| Property Taxes: | $7,681 |
| Days On Market: | 1548 |
| Lot Size: | 0,22 |
Description
STELLAR CURB APPEAL NESTLED IN THE DESIRABLE FOXPOINTE SUBDIVISION! Recent improvements in 2020 are new architectural shingled roof, vinyl maintenance-free siding, gutters, downspouts including newly painted exterior trim. This 2-story home is embraced by abundant landscaping, spacious backyard deck, brick walkway and concrete driveway. The grand entrance welcomes you into 1120 Foxpointe Dr. N. with over 3,000 finished sq. ft. presenting an open wood staircase and inviting Dining Room. This special gathering space showcases ornate soft white crown molding and millwork and an eye-catching chandelier enhanced by lamp shades. The step-down Living Room boasts a masonry gas log lit fireplace framed by an arched brick hearth. Side by side built-in bookcases, sculptured carpeting and recessed lighting offer convenience and charm. French doors open into the Billiard-Family Room featuring majestic crown molding detail and pool table light fixture... a fun entertaining area! The kitchen presents beautiful granite countertops, custom raised arched cabinetry, built-in planning desk, pantry, double sink and stainless-steel appliances. 1st level powder room offers a pretty pedestal sink. Convenient 1st level laundry hookups are located in the mudroom. This area is a perfect "drop zone" with cabinets and coat closet for busy lifestyles. Current owners have their laundry hookups in the basement; 2 location options available! Washer and dryer are included. Open custom wood staircase leads you to the Primary Bedroom Suite hosting a 9'6" tray ceiling, attractive ceiling-light fan, walk-in closet, bonus 2nd closet and a spa-like retreat! Detailed ceramic tile surround whirlpool tub and separate shower with glass doors, 2 vanity sinks and beveled glass decorative mirrors create a classy and relaxing bath setting! A linen closet and shared full hall bath with tile surround Kohler tub/shower and 2 vanity sinks accommodate the other 3 bedrooms. The lower-level basement offers a well-lit 28'x18' Recreation Room and private office with lookout windows and crown molding; great options for at home offices and e-learning arrangements. Other recent improvements include: Newly painted garage, boy's bedroom, primary bedroom and upstairs bathroom. New sump pump. Substantial landscaping. Newer Air Conditioning system. Newer dishwasher and garbage disposal. Downstairs ceiling painted. This lovely 2-story home was built to Brad Anthony. Enjoy Foxpointe's community providing NO HOA FEES or SSA TAX, with close proximity to walking/bike paths, schools, shopping, restaurants and parks. "LOVE where you LIVE!"
Property Specifics
| Single Family | |
| — | |
| — | |
| 1993 | |
| — | |
| — | |
| No | |
| 0.22 |
| — | |
| Foxpointe | |
| 0 / Not Applicable | |
| — | |
| — | |
| — | |
| 11248393 | |
| 0906253021 |
Nearby Schools
| NAME: | DISTRICT: | DISTANCE: | |
|---|---|---|---|
|
Middle School
Sycamore Middle School |
427 | Not in DB | |
|
High School
Sycamore High School |
427 | Not in DB | |
Property History
| DATE: | EVENT: | PRICE: | SOURCE: |
|---|---|---|---|
| 28 Sep, 2009 | Sold | $260,500 | MRED MLS |
| 28 Aug, 2009 | Under contract | $259,000 | MRED MLS |
| 21 Aug, 2009 | Listed for sale | $259,000 | MRED MLS |
| 21 Dec, 2021 | Sold | $351,000 | MRED MLS |
| 18 Oct, 2021 | Under contract | $339,500 | MRED MLS |
| 16 Oct, 2021 | Listed for sale | $339,500 | MRED MLS |
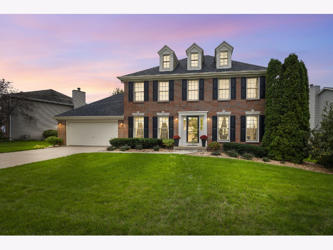
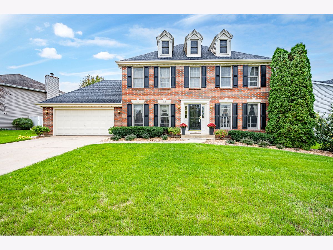
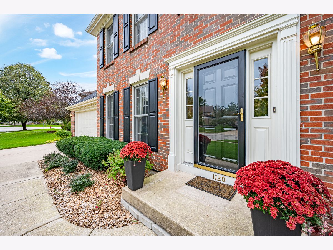
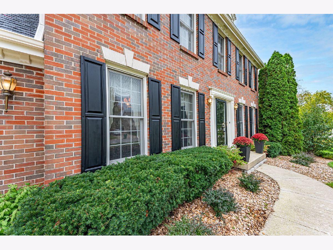
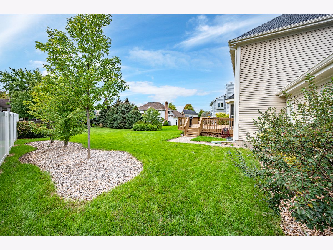
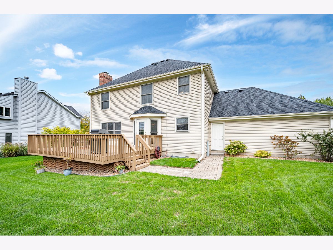
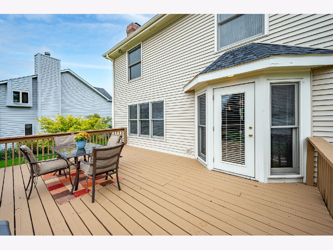
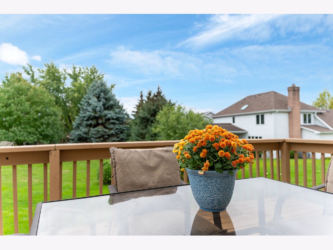
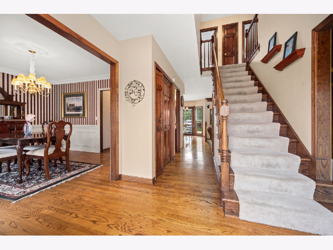
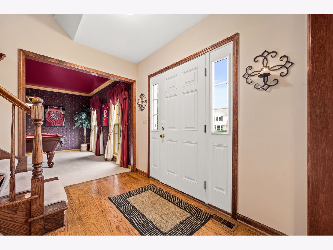
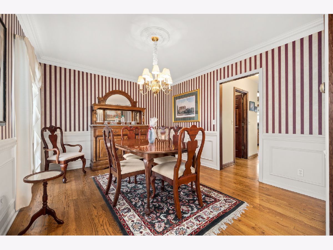
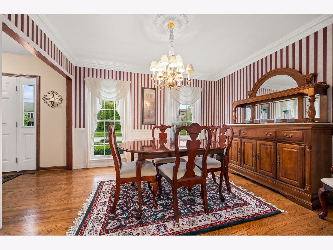
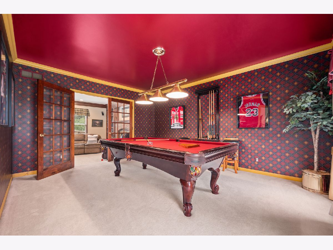
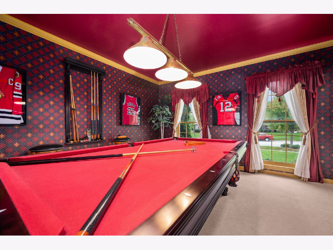
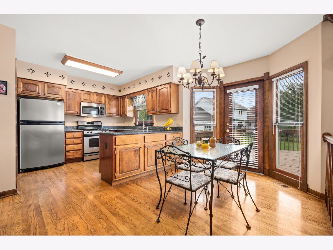
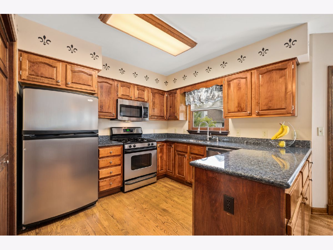
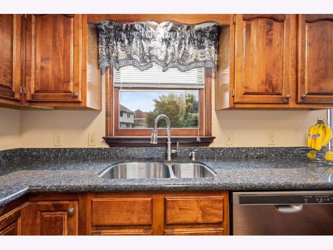
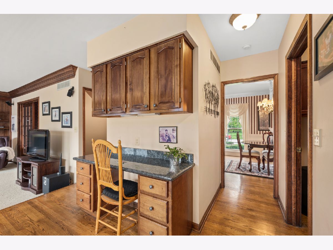
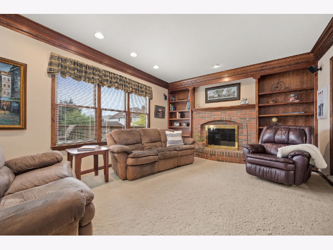
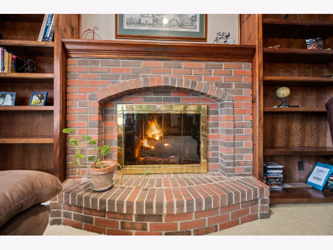
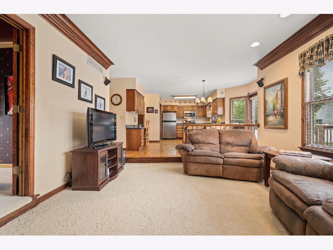
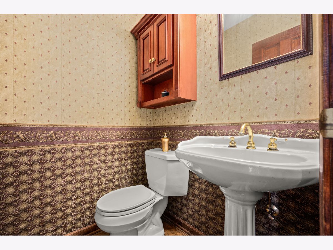
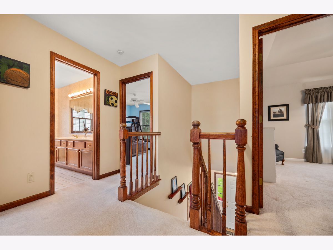
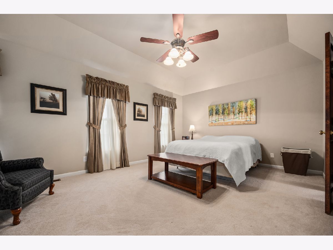
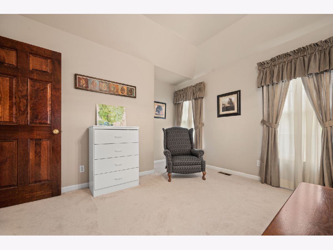
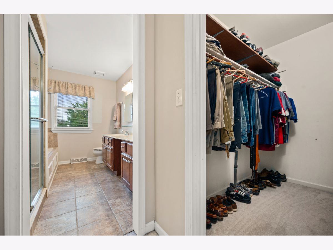
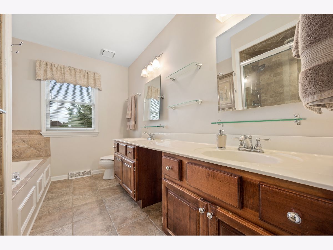
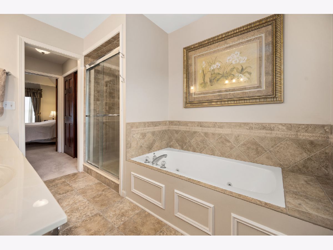
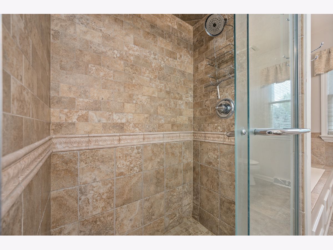
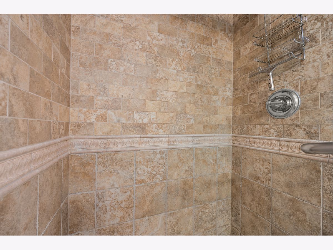
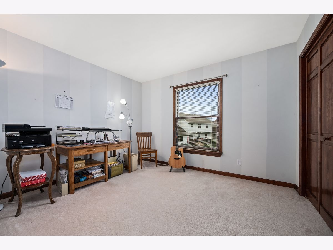
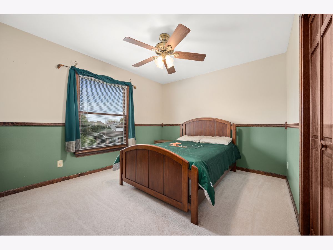
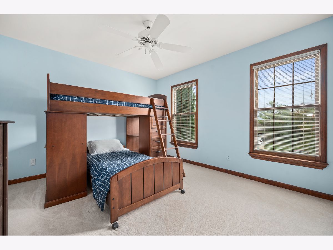
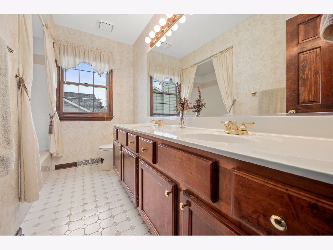
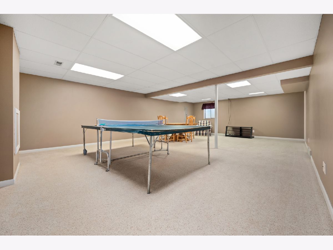
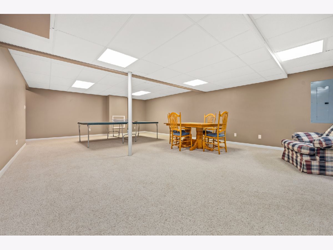
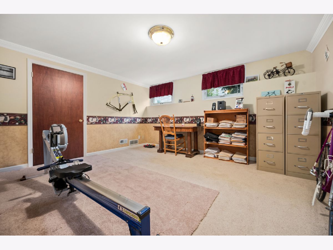
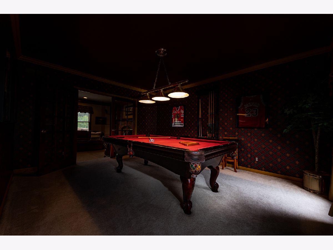
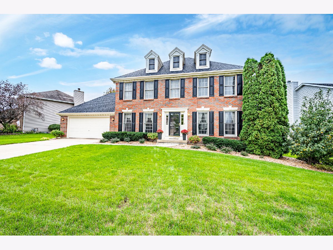
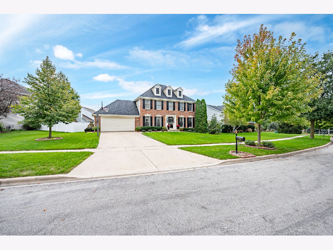
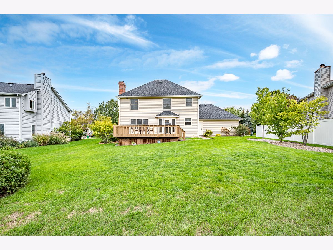
Room Specifics
Total Bedrooms: 4
Bedrooms Above Ground: 4
Bedrooms Below Ground: 0
Dimensions: —
Floor Type: —
Dimensions: —
Floor Type: —
Dimensions: —
Floor Type: —
Full Bathrooms: 3
Bathroom Amenities: Whirlpool,Separate Shower,Double Sink
Bathroom in Basement: 0
Rooms: —
Basement Description: Partially Finished
Other Specifics
| 2 | |
| — | |
| Concrete | |
| — | |
| — | |
| 110.26X115.63X54.64X115.92 | |
| Unfinished | |
| — | |
| — | |
| — | |
| Not in DB | |
| — | |
| — | |
| — | |
| — |
Tax History
| Year | Property Taxes |
|---|---|
| 2009 | $6,676 |
| 2021 | $7,681 |
Contact Agent
Nearby Similar Homes
Contact Agent
Listing Provided By
Coldwell Banker Real Estate Group

