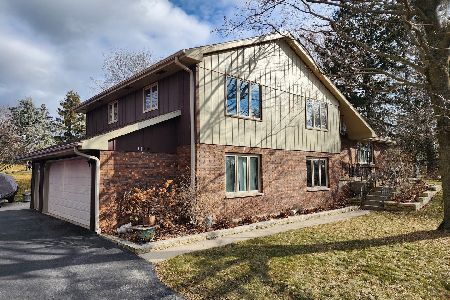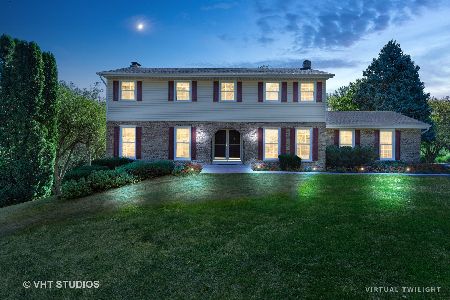1135 Zange Drive, Algonquin, Illinois 60102
$263,000
|
Sold
|
|
| Status: | Closed |
| Sqft: | 3,180 |
| Cost/Sqft: | $85 |
| Beds: | 4 |
| Baths: | 4 |
| Year Built: | 1979 |
| Property Taxes: | $8,232 |
| Days On Market: | 2438 |
| Lot Size: | 0,57 |
Description
Beautiful Home w/Scenic Views on a half acre wooded lot. The backyard makes you feel like you are at a Resort. Perfect home for Family Parties and Bonfires!! Open concept Kitchen w/white cabinets, Granite, Double oven, Breakfast bar & Stainless Steel Appliances. Refinished Hardwood Floors on the entire first floor, Newer carpet upstairs. The Finished Walkout-out basement provides even more living Space. Home has Aqua-pur Water Filtration system & Tankless Water Heater. Roof is 4 yrs NEW and has Gutter Guards (no gutter cleaning necessary), Newer Washer & Dryer~ Extra room to park on the side of the garage, City Sewer & Water.
Property Specifics
| Single Family | |
| — | |
| Colonial | |
| 1979 | |
| Full,Walkout | |
| CHARLESTON | |
| No | |
| 0.57 |
| Mc Henry | |
| Gaslight North | |
| 0 / Not Applicable | |
| None | |
| Public | |
| Public Sewer | |
| 10388333 | |
| 1933326056 |
Nearby Schools
| NAME: | DISTRICT: | DISTANCE: | |
|---|---|---|---|
|
Grade School
Neubert Elementary School |
300 | — | |
|
Middle School
Westfield Community School |
300 | Not in DB | |
|
High School
H D Jacobs High School |
300 | Not in DB | |
Property History
| DATE: | EVENT: | PRICE: | SOURCE: |
|---|---|---|---|
| 29 Jul, 2019 | Sold | $263,000 | MRED MLS |
| 25 Jun, 2019 | Under contract | $269,000 | MRED MLS |
| — | Last price change | $279,000 | MRED MLS |
| 22 May, 2019 | Listed for sale | $279,000 | MRED MLS |
Room Specifics
Total Bedrooms: 4
Bedrooms Above Ground: 4
Bedrooms Below Ground: 0
Dimensions: —
Floor Type: Carpet
Dimensions: —
Floor Type: Carpet
Dimensions: —
Floor Type: Carpet
Full Bathrooms: 4
Bathroom Amenities: —
Bathroom in Basement: 1
Rooms: Eating Area,Recreation Room,Storage
Basement Description: Partially Finished,Exterior Access
Other Specifics
| 2 | |
| Concrete Perimeter | |
| Asphalt | |
| Deck | |
| Fenced Yard,Wooded | |
| 248X99X240X99 | |
| Full | |
| Full | |
| Hardwood Floors | |
| Double Oven, Range, Microwave, Dishwasher, Refrigerator, Washer, Dryer, Disposal | |
| Not in DB | |
| Street Lights, Street Paved | |
| — | |
| — | |
| Wood Burning, Heatilator |
Tax History
| Year | Property Taxes |
|---|---|
| 2019 | $8,232 |
Contact Agent
Nearby Similar Homes
Nearby Sold Comparables
Contact Agent
Listing Provided By
RE/MAX Suburban











