1202 Surrey Court, Algonquin, Illinois 60102
$315,000
|
Sold
|
|
| Status: | Closed |
| Sqft: | 3,476 |
| Cost/Sqft: | $95 |
| Beds: | 5 |
| Baths: | 4 |
| Year Built: | 1980 |
| Property Taxes: | $7,930 |
| Days On Market: | 1967 |
| Lot Size: | 0,94 |
Description
Vacation at home, working from home: it won't feel like it from here! You'll love this stunning home, sitting on over an acre of land with wonderful views, just like a park! Watch nature unravel here, birds, butterflies, and deer!! 5 bedrms, 3.1 bths, all redone! Kitchen remodeled, including a Reverse Osmosis Water Filtration system with filters replaced. Kitchen cabinetry is Cherry wood with some glass fronts. There is room for a table in the eat in area with a lovely bay window. The Frigidaire microwave is brand new, Bosch D/W is 4 months old, beautiful Hardwood fls in kitchen. A Separate dining w/hardwood fls & crown molding plus a separate living rm, which has crown molding and carpeting. Moving on to the First floor family rm , it too has Hardwood fls, and a fireplace with book shelves surrounding it. From the family rm moving through the sliders to the huge 10x19 deck with stairs to the lawn below, overlooking the stunning view. 2nd fl has 4 beds, huge master suite with walk in closet , hard wood fls, full bth with skylight. Bed #2, is very large also, carpeting and with a huge walk in closet. Bedrm 3, is carpeted and another very large walk in closet. Bedrm 4 is the smallest, these owners use it for an office, and it faces west for beautiful sunsets. Walkout basement has 5th bedrm/office, 3rd bth with hot tub,(hot tub has not been used in 20 yrs, being sold in "as is" condition) plus laundry area and more storage. Large Rec rm has beautiful gas start fireplace with brick surrounding it. There is a pool table with ping pong cover that stays with the property. The fabulous Screened porch, which has pull down tarps to keep the rain and snow out, is accessible through the sliders. The owners have planted many of Daffodils over the years for the new owner to enjoy! The roof was stripped and replaced in 2014 with warranty until 2024! Vinyl siding and new windows 10 yrs ago. 2 wood sliding doors. Hot water heater is 8 yrs old. Original HVAC, but always maintained! All windows replaced by Alside in 2009, with a 50% reimbursement until 2024. Huge long driveway & newly redone, room for lots of cars. An Ecobee programmable thermostat that is controlled by your phone, is included.The over acre of land is backing to a creek, pond and open nature preserve that is there for you to enjoy. Don't miss this spectacular home.
Property Specifics
| Single Family | |
| — | |
| Colonial | |
| 1980 | |
| Full,Walkout | |
| CUSTOM BROOKSHIRE | |
| Yes | |
| 0.94 |
| Mc Henry | |
| Gaslight North | |
| — / Not Applicable | |
| None | |
| Public | |
| Public Sewer | |
| 10848759 | |
| 1933326037 |
Nearby Schools
| NAME: | DISTRICT: | DISTANCE: | |
|---|---|---|---|
|
Grade School
Neubert Elementary School |
300 | — | |
|
Middle School
Westfield Community School |
300 | Not in DB | |
|
High School
H D Jacobs High School |
300 | Not in DB | |
Property History
| DATE: | EVENT: | PRICE: | SOURCE: |
|---|---|---|---|
| 30 Oct, 2020 | Sold | $315,000 | MRED MLS |
| 7 Oct, 2020 | Under contract | $329,900 | MRED MLS |
| — | Last price change | $340,000 | MRED MLS |
| 4 Sep, 2020 | Listed for sale | $340,000 | MRED MLS |
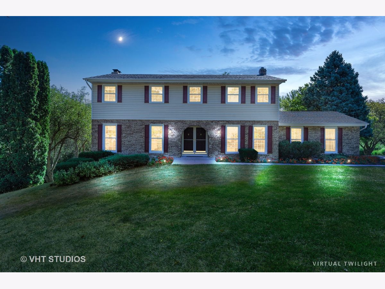
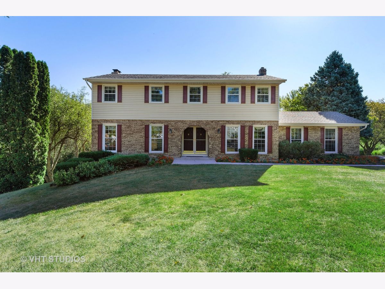
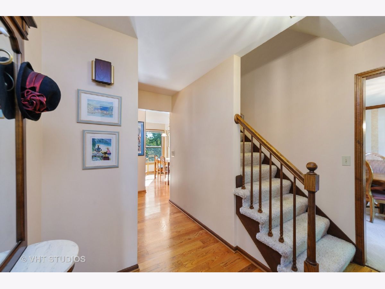
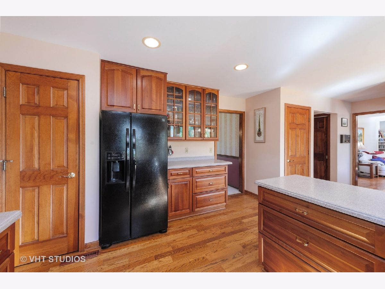
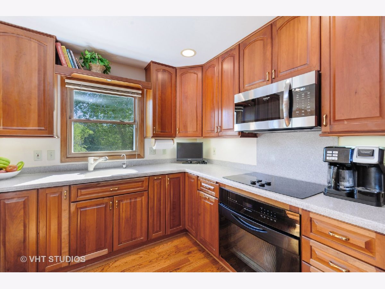
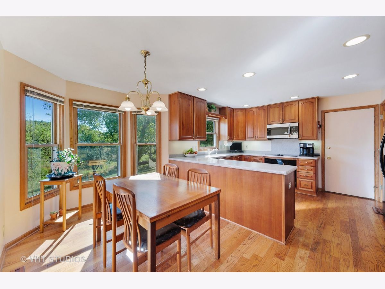
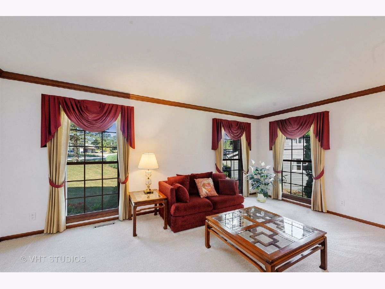
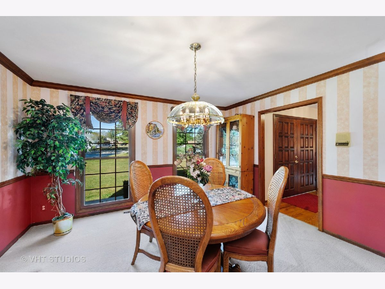
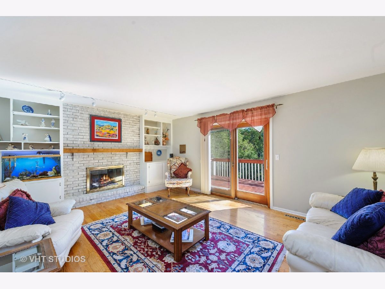
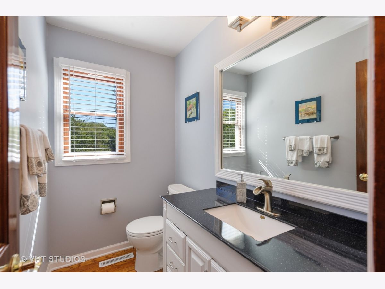
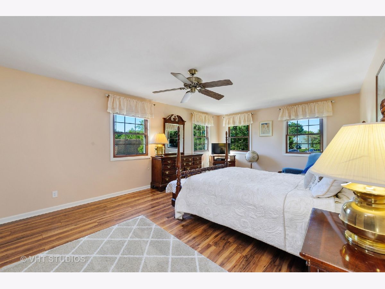
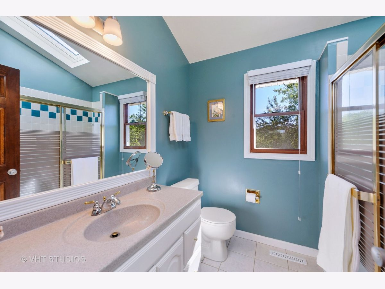
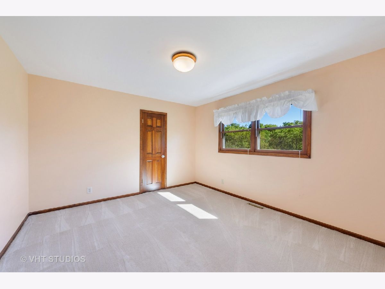
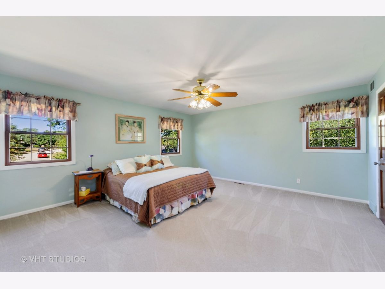
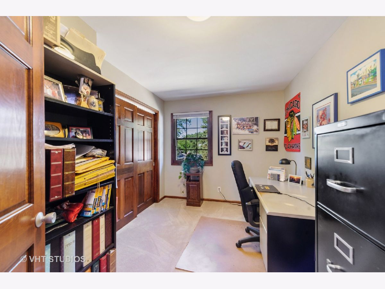
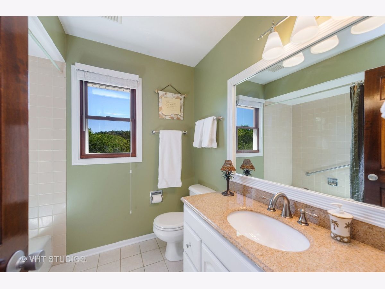
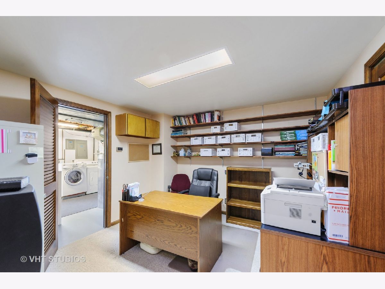
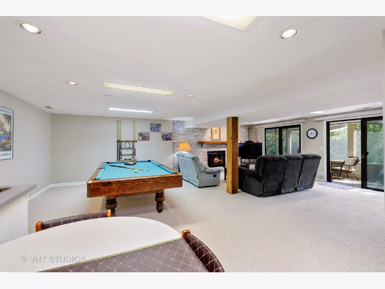
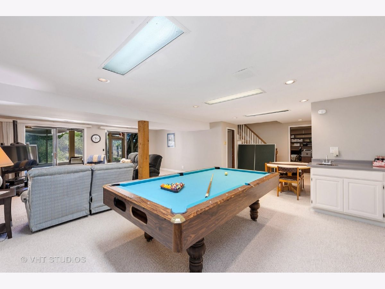
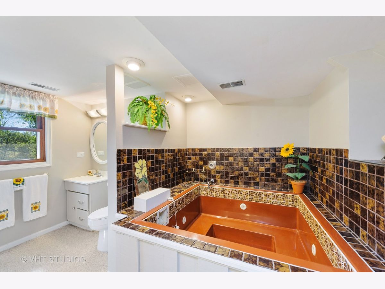
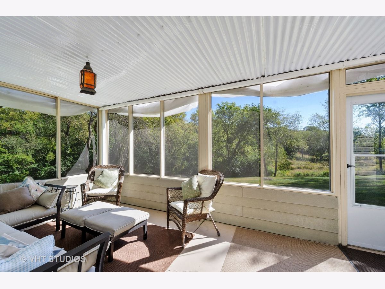
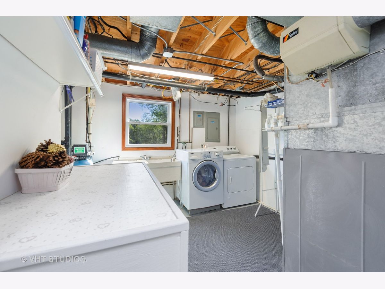
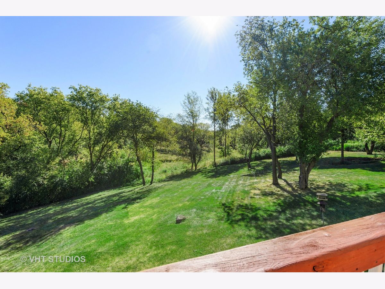
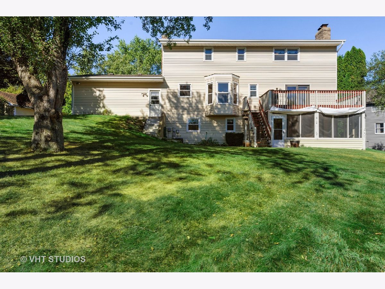
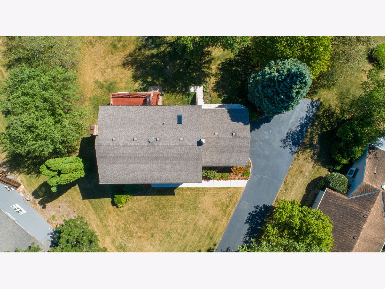
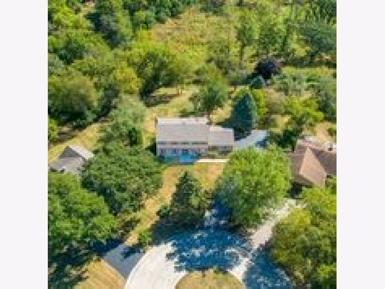
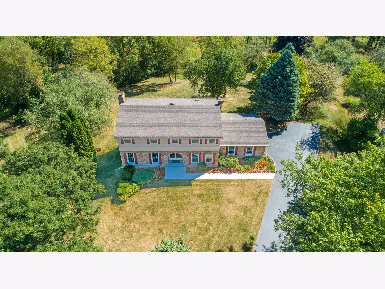
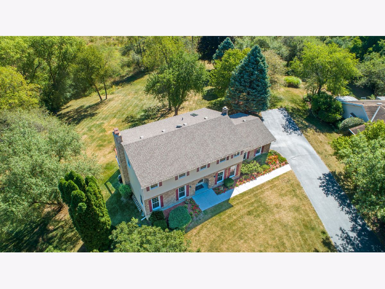
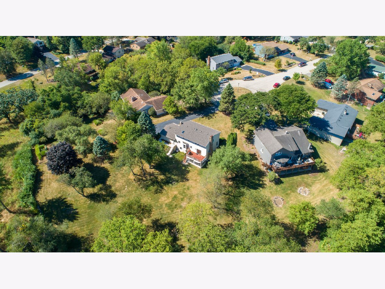
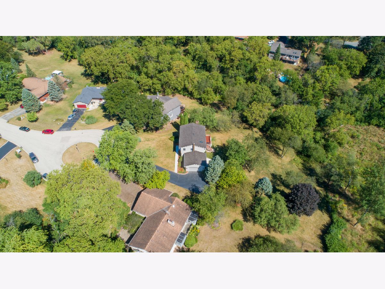
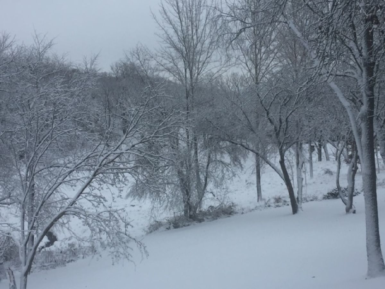
Room Specifics
Total Bedrooms: 5
Bedrooms Above Ground: 5
Bedrooms Below Ground: 0
Dimensions: —
Floor Type: Carpet
Dimensions: —
Floor Type: Carpet
Dimensions: —
Floor Type: Carpet
Dimensions: —
Floor Type: —
Full Bathrooms: 4
Bathroom Amenities: —
Bathroom in Basement: 1
Rooms: Bedroom 5,Deck,Eating Area,Family Room,Screened Porch,Walk In Closet
Basement Description: Finished,Exterior Access,Concrete (Basement),Rec/Family Area,Sleeping Area,Storage Space
Other Specifics
| 2 | |
| Concrete Perimeter | |
| Asphalt | |
| Deck, Hot Tub, Porch Screened, Storms/Screens | |
| Cul-De-Sac,Nature Preserve Adjacent,Wooded,Mature Trees,Creek,Views,Sloped | |
| 57X286X65X257X220 | |
| — | |
| Full | |
| Skylight(s), Hot Tub, Hardwood Floors, Built-in Features, Walk-In Closet(s), Bookcases, Some Wood Floors, Drapes/Blinds, Separate Dining Room, Some Storm Doors, Some Wall-To-Wall Cp | |
| Microwave, Dishwasher, High End Refrigerator, Washer, Dryer, Disposal, Cooktop, Electric Cooktop, Electric Oven | |
| Not in DB | |
| Street Lights, Street Paved | |
| — | |
| — | |
| Gas Log, Gas Starter |
Tax History
| Year | Property Taxes |
|---|---|
| 2020 | $7,930 |
Contact Agent
Nearby Similar Homes
Nearby Sold Comparables
Contact Agent
Listing Provided By
Berkshire Hathaway HomeServices Starck Real Estate










