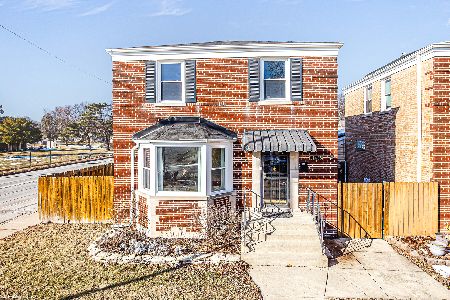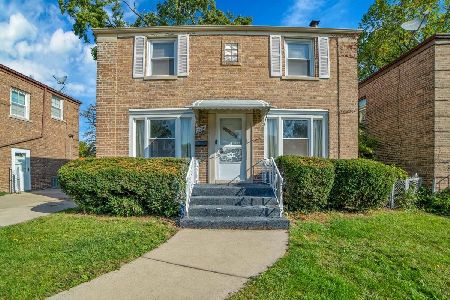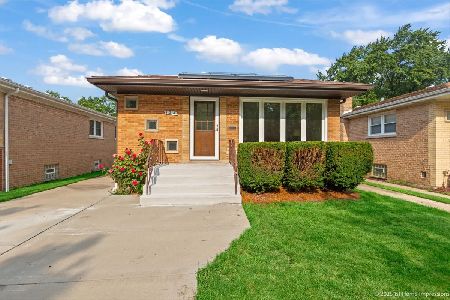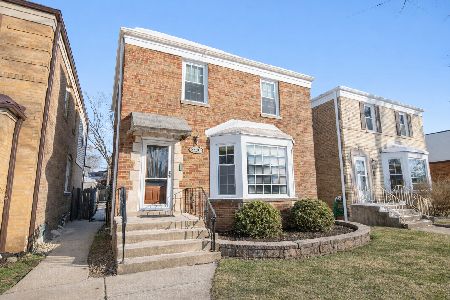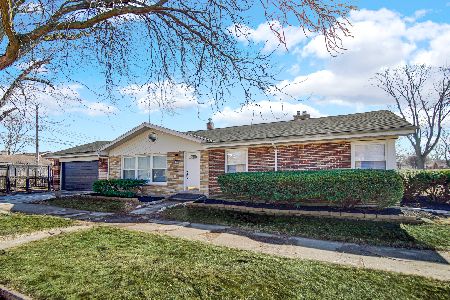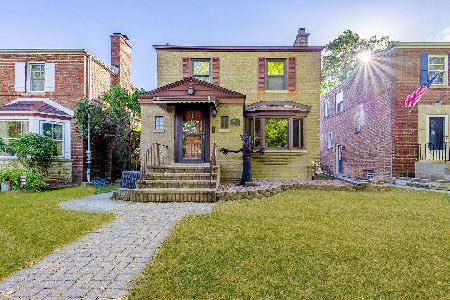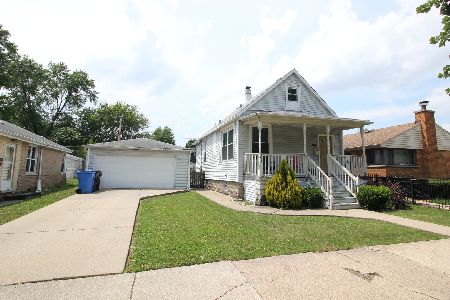11351 Fairfield Avenue, Morgan Park, Chicago, Illinois 60655
$272,000
|
Sold
|
|
| Status: | Closed |
| Sqft: | 2,000 |
| Cost/Sqft: | $135 |
| Beds: | 4 |
| Baths: | 3 |
| Year Built: | 1946 |
| Property Taxes: | $2,864 |
| Days On Market: | 4264 |
| Lot Size: | 0,16 |
Description
Recent 2nd floor addition added to this beautiful West Beverly home. First floor has a great open floor plan with hardwood floors that have been refinished, Newer kitchen with Stainless Steel appliances, 4 Total bedrooms, 3 bath rooms, including a master bedroom with Master Bath (Granite Countertops, Whirlpool Tub, Separate Shower). Large 50 foot lot with huge yard, new fence, side drive 2 car garage
Property Specifics
| Single Family | |
| — | |
| Other | |
| 1946 | |
| None | |
| — | |
| No | |
| 0.16 |
| Cook | |
| — | |
| 0 / Not Applicable | |
| None | |
| Lake Michigan | |
| Public Sewer | |
| 08654569 | |
| 24242160120000 |
Nearby Schools
| NAME: | DISTRICT: | DISTANCE: | |
|---|---|---|---|
|
Grade School
Clissold Elementary School |
299 | — | |
|
High School
Morgan Park High School |
299 | Not in DB | |
Property History
| DATE: | EVENT: | PRICE: | SOURCE: |
|---|---|---|---|
| 8 Dec, 2008 | Sold | $216,000 | MRED MLS |
| 10 Oct, 2008 | Under contract | $224,900 | MRED MLS |
| 4 Aug, 2008 | Listed for sale | $224,900 | MRED MLS |
| 19 Sep, 2014 | Sold | $272,000 | MRED MLS |
| 18 Aug, 2014 | Under contract | $269,900 | MRED MLS |
| 24 Jun, 2014 | Listed for sale | $269,900 | MRED MLS |
| 2 Mar, 2018 | Sold | $295,000 | MRED MLS |
| 16 Jan, 2018 | Under contract | $299,900 | MRED MLS |
| 11 Jan, 2018 | Listed for sale | $299,900 | MRED MLS |
Room Specifics
Total Bedrooms: 4
Bedrooms Above Ground: 4
Bedrooms Below Ground: 0
Dimensions: —
Floor Type: Carpet
Dimensions: —
Floor Type: Carpet
Dimensions: —
Floor Type: Hardwood
Full Bathrooms: 3
Bathroom Amenities: Whirlpool,Separate Shower
Bathroom in Basement: 0
Rooms: No additional rooms
Basement Description: Crawl
Other Specifics
| 2 | |
| Concrete Perimeter | |
| Asphalt,Side Drive | |
| Storms/Screens | |
| Fenced Yard | |
| 50 X 134 | |
| — | |
| Full | |
| Hardwood Floors, First Floor Bedroom, First Floor Full Bath | |
| Range, Microwave, Dishwasher, Refrigerator, Washer, Dryer, Stainless Steel Appliance(s) | |
| Not in DB | |
| Sidewalks, Street Lights, Street Paved | |
| — | |
| — | |
| — |
Tax History
| Year | Property Taxes |
|---|---|
| 2008 | $1,617 |
| 2014 | $2,864 |
| 2018 | $4,152 |
Contact Agent
Nearby Similar Homes
Nearby Sold Comparables
Contact Agent
Listing Provided By
Coldwell Banker Residential

