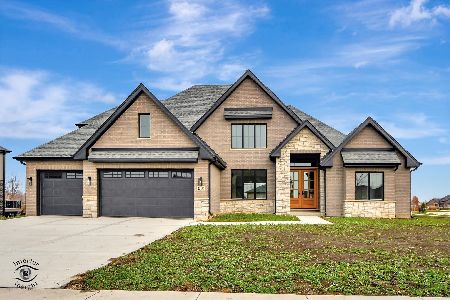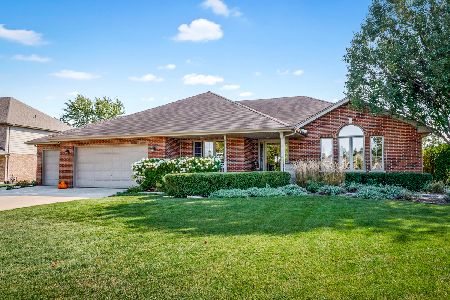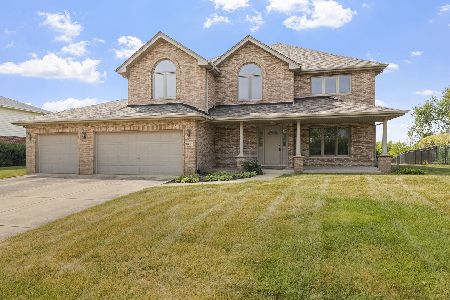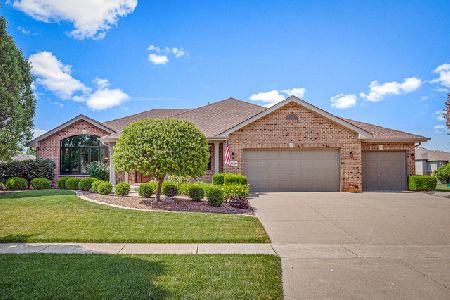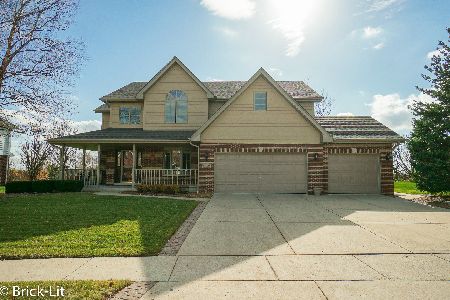11351 Laura Lane, Frankfort, Illinois 60423
$369,900
|
Sold
|
|
| Status: | Closed |
| Sqft: | 2,761 |
| Cost/Sqft: | $138 |
| Beds: | 3 |
| Baths: | 3 |
| Year Built: | 2001 |
| Property Taxes: | $8,964 |
| Days On Market: | 2523 |
| Lot Size: | 0,38 |
Description
Fantastic 3 Step Ranch that backs to a picturesque open field with loads of scenic evergreens! This lovely home boasts an open floor plan and features a spectacular kitchen with center island, skylights, can lights, pantry & loads of white cabinets; Breakfast area with door to fenced yard that offers a patio, refreshing in ground swimming pool, irrigation system and play set; Spacious, vaulted family room with cozy fireplace; Formal living room and dining room with crown molding and gleaming hardwood flooring; double door entry to main level office; Master suite with tray ceiling, walk-in closet plus 2nd closet and private bath boasting a whirlpool tub and separate shower; English, look-out basement!
Property Specifics
| Single Family | |
| — | |
| Step Ranch | |
| 2001 | |
| Full,English | |
| — | |
| No | |
| 0.38 |
| Will | |
| Homestead | |
| 0 / Not Applicable | |
| None | |
| Public | |
| Public Sewer | |
| 10309666 | |
| 1909312030210000 |
Nearby Schools
| NAME: | DISTRICT: | DISTANCE: | |
|---|---|---|---|
|
High School
Lincoln-way East High School |
210 | Not in DB | |
Property History
| DATE: | EVENT: | PRICE: | SOURCE: |
|---|---|---|---|
| 26 Apr, 2012 | Sold | $313,000 | MRED MLS |
| 7 Mar, 2012 | Under contract | $329,900 | MRED MLS |
| — | Last price change | $335,000 | MRED MLS |
| 10 Oct, 2011 | Listed for sale | $335,000 | MRED MLS |
| 30 Apr, 2019 | Sold | $369,900 | MRED MLS |
| 16 Mar, 2019 | Under contract | $379,900 | MRED MLS |
| 15 Mar, 2019 | Listed for sale | $379,900 | MRED MLS |
| 9 Nov, 2021 | Sold | $500,000 | MRED MLS |
| 6 Oct, 2021 | Under contract | $525,000 | MRED MLS |
| 29 Sep, 2021 | Listed for sale | $525,000 | MRED MLS |
Room Specifics
Total Bedrooms: 3
Bedrooms Above Ground: 3
Bedrooms Below Ground: 0
Dimensions: —
Floor Type: Hardwood
Dimensions: —
Floor Type: Hardwood
Full Bathrooms: 3
Bathroom Amenities: Whirlpool,Separate Shower
Bathroom in Basement: 0
Rooms: Eating Area,Office
Basement Description: Unfinished
Other Specifics
| 3 | |
| Concrete Perimeter | |
| Concrete | |
| Patio, Porch, In Ground Pool, Storms/Screens | |
| Corner Lot,Cul-De-Sac,Landscaped | |
| 100 X 153 | |
| Unfinished | |
| Full | |
| Vaulted/Cathedral Ceilings, Skylight(s), Hardwood Floors, First Floor Bedroom, First Floor Laundry, First Floor Full Bath | |
| Range, Microwave, Dishwasher, Refrigerator, Washer, Dryer, Disposal, Water Softener Owned | |
| Not in DB | |
| Sidewalks, Street Lights, Street Paved | |
| — | |
| — | |
| Wood Burning, Gas Starter |
Tax History
| Year | Property Taxes |
|---|---|
| 2012 | $9,691 |
| 2019 | $8,964 |
| 2021 | $10,500 |
Contact Agent
Nearby Similar Homes
Nearby Sold Comparables
Contact Agent
Listing Provided By
Century 21 Affiliated




